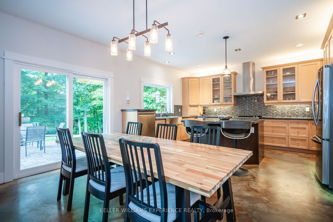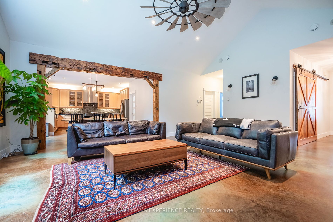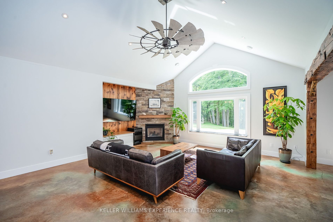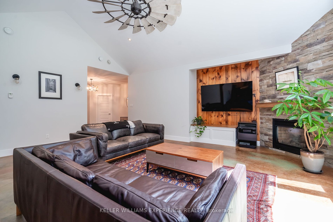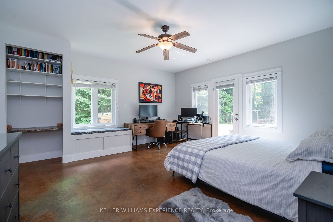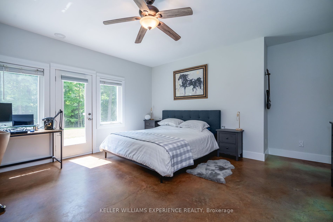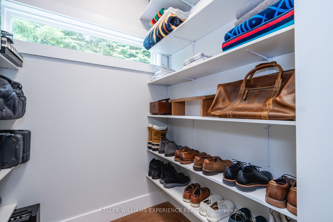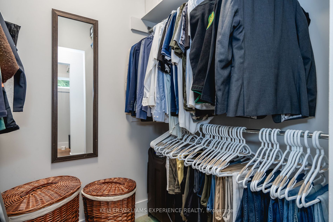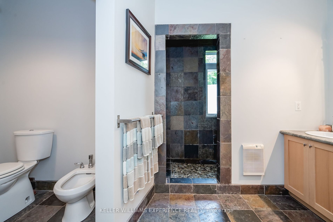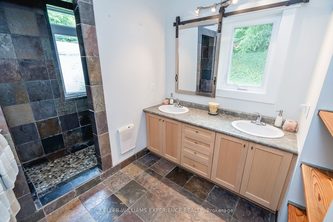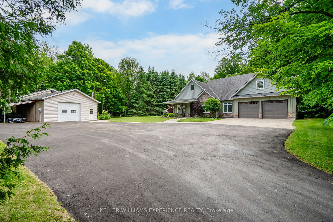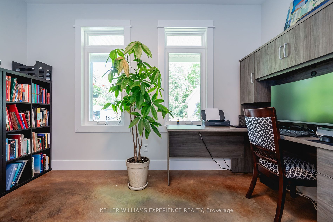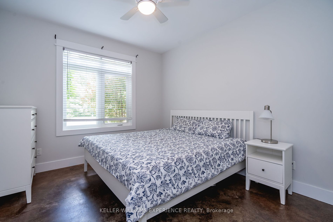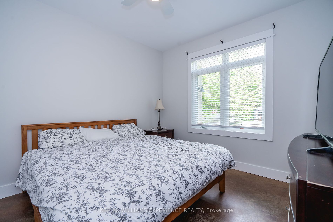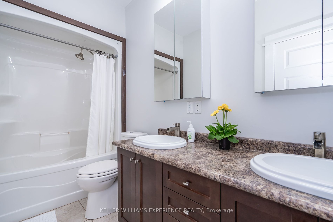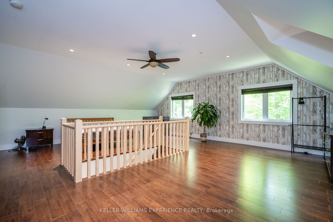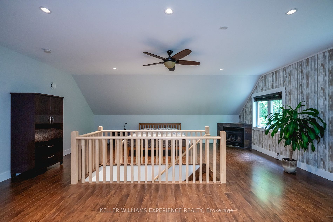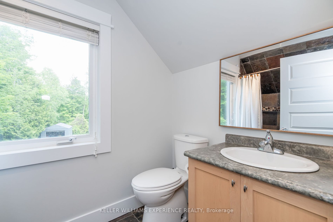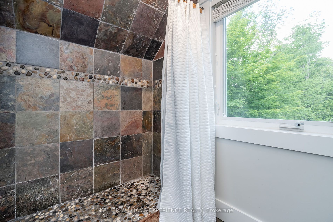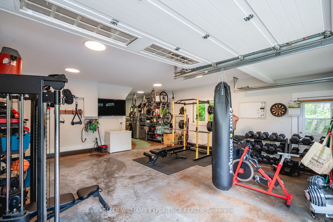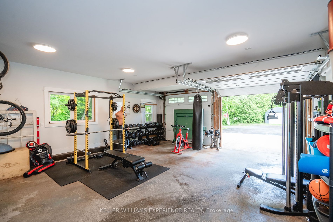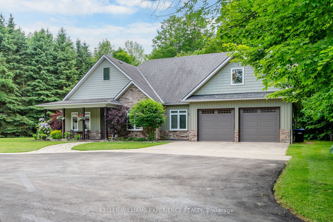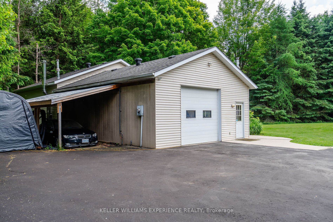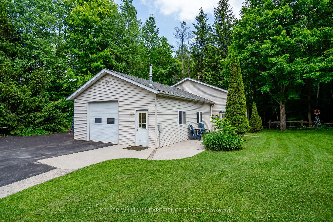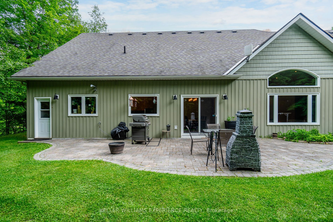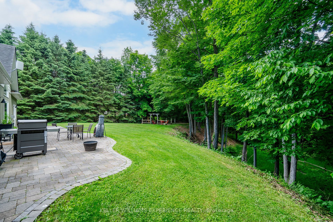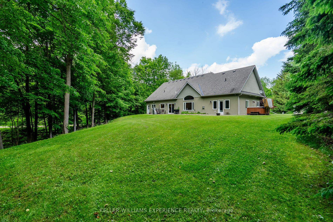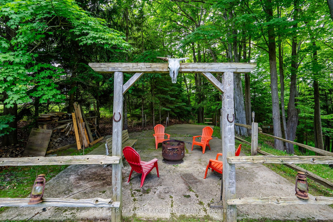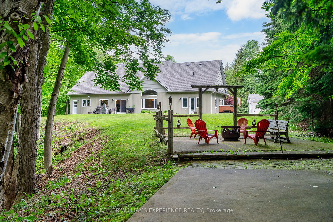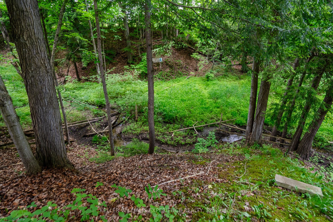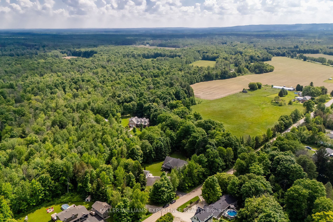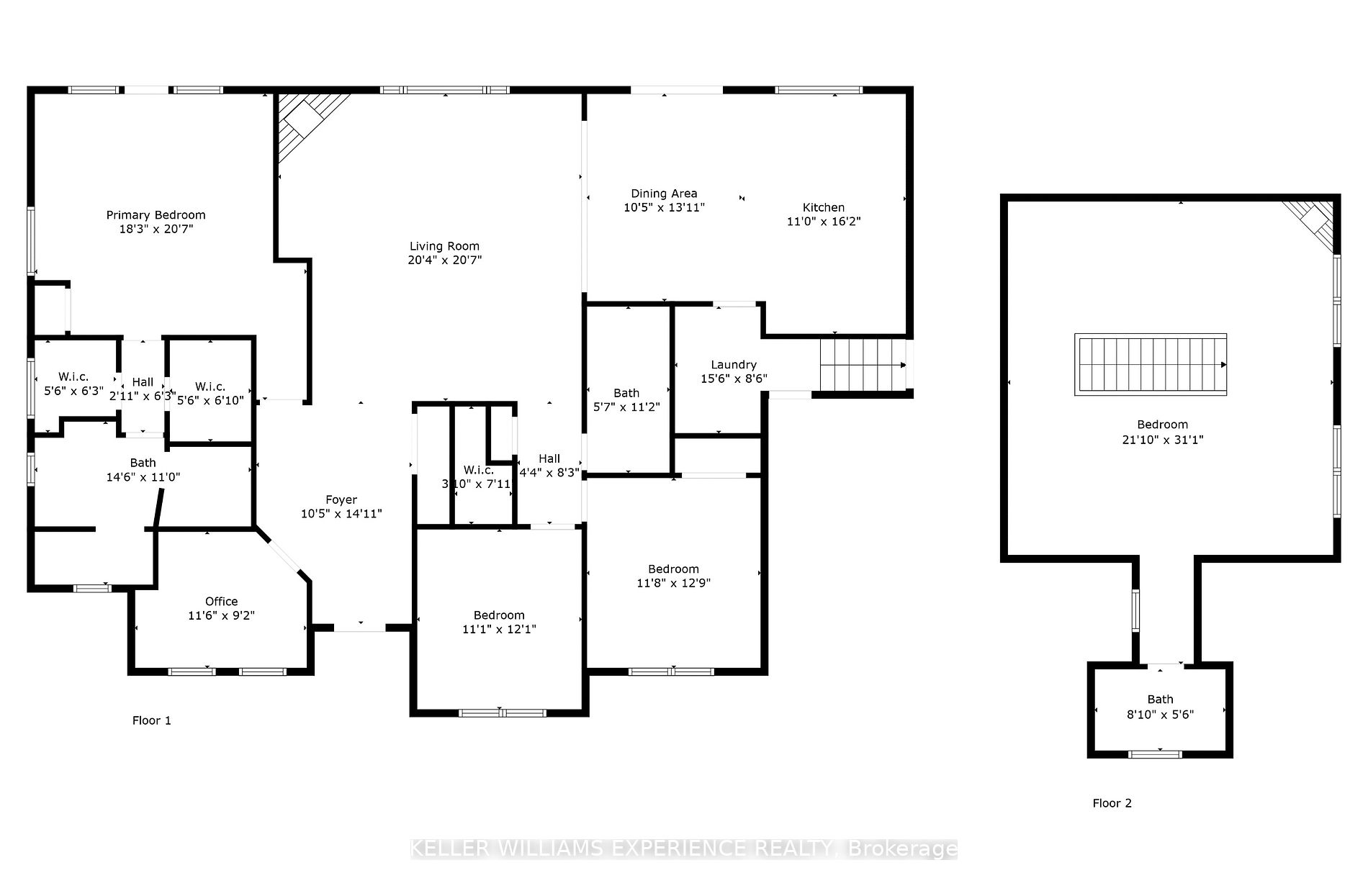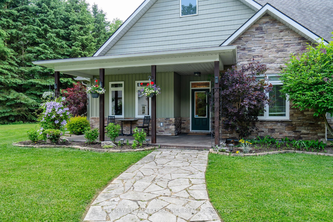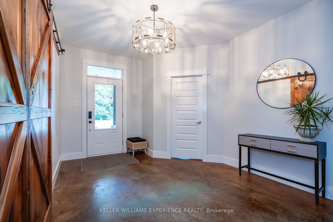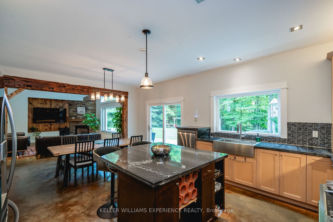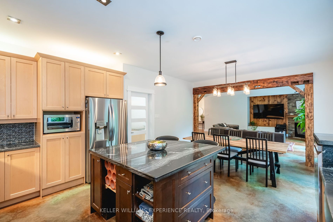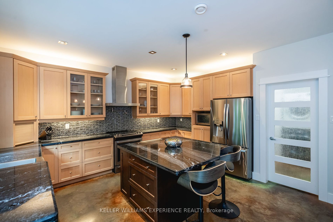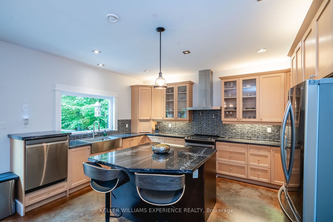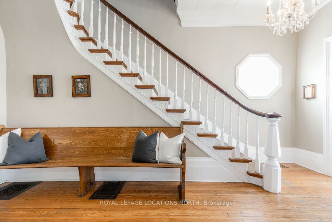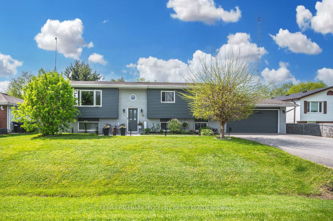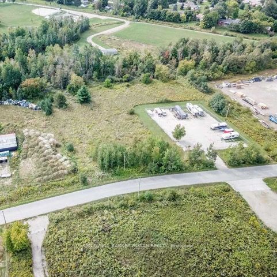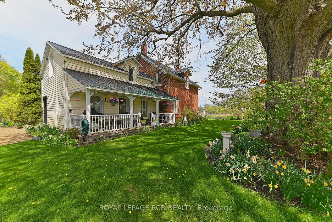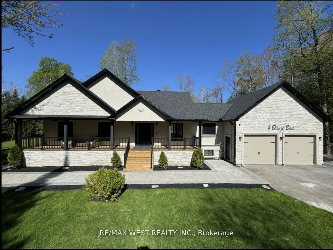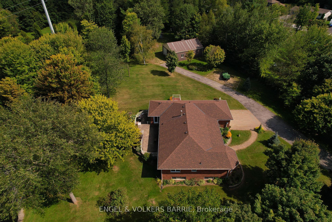5269 SUNNIDALE, CON 3 Rd
$1,849,000/ For Sale
Details | 5269 SUNNIDALE, CON 3 Rd
Nestled on over 1 acre, this move-in ready, custom-built bungaloft boasts almost 3,000 sq ft of living space with 400 amp service, an attached 3-car garage and an additional 1,600 sq ft detached heated garage with separate metering. Maintained with meticulous ownership, this home features fresh paint throughout, full concrete flooring with in-floor radiant heating, and a top-of-the-line water filtration system. The second-floor loft, accessible via a separate garage entrance, is currently being used as a 4th bedroom. Mature trees surround the property, providing a sense of seclusion and natural beauty. The impressive backyard overlooks a private ravine with a tranquil stream, offering a picturesque setting for relaxation and entertainment. Additional outdoor amenities include a separate fire pit area, a 4-person hot tub, an oversized paved driveway, and a new shed installed in 2023. Located on a calm street with no through traffic and is on the school bus route - this property ensures peace, quiet, and serenity. The open-concept layout and large windows allow for abundant natural light, creating a warm and inviting atmosphere throughout the home. Modern appliances and fixtures, coupled with thoughtful design elements, make this property truly one-of-a-kind. Experience the perfect blend of luxury and nature in this exceptional bungaloft.
Room Details:
| Room | Level | Length (m) | Width (m) | |||
|---|---|---|---|---|---|---|
| Foyer | Main | 4.47 | 3.23 | Heated Floor | ||
| Kitchen | Main | 4.70 | 3.00 | Open Concept | Eat-In Kitchen | Heated Floor |
| Dining | Main | 4.19 | 3.45 | Walk-Out | Heated Floor | |
| Living | Main | 6.53 | 6.20 | Fireplace | Cathedral Ceiling | Heated Floor |
| Prim Bdrm | Main | 5.00 | 4.93 | Walk-Out | 5 Pc Ensuite | W/I Closet |
| Br | Main | 3.76 | 3.35 | W/I Closet | Heated Floor | |
| Br | Main | 3.76 | 3.33 | Heated Floor | ||
| Office | Main | 3.91 | 3.23 | Heated Floor | ||
| Laundry | Main | 2.92 | 2.46 | Access To Garage | Heated Floor | |
| Br | 2nd | 9.47 | 6.65 | Access To Garage | 3 Pc Ensuite | Fireplace |

