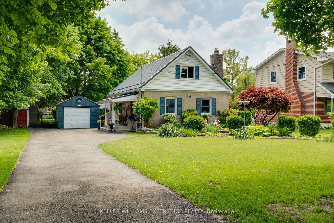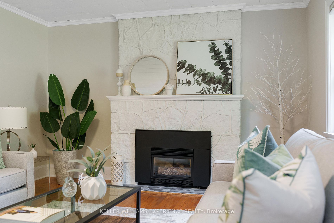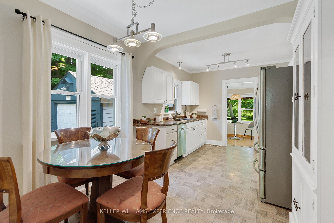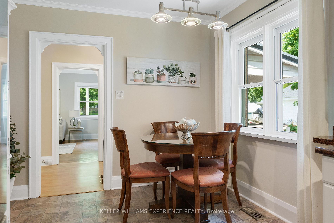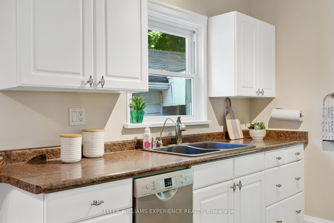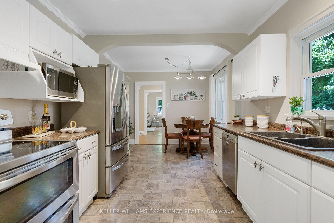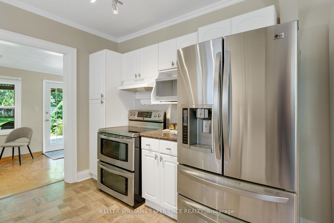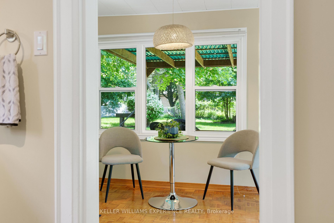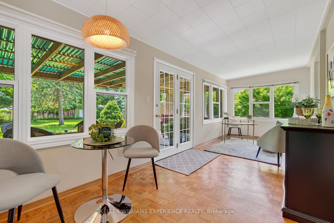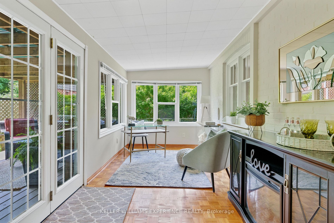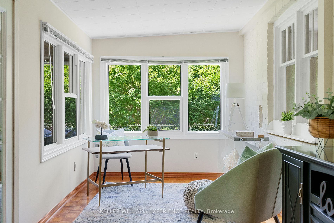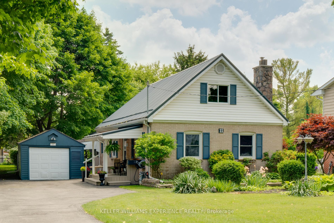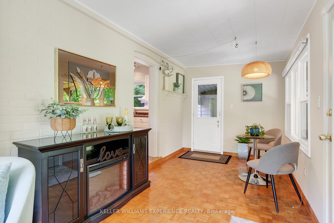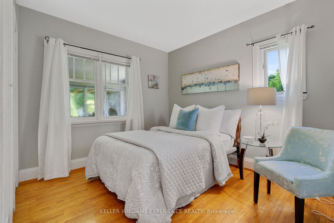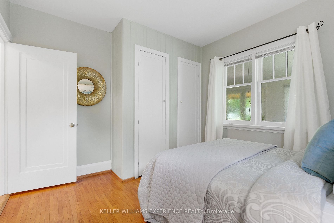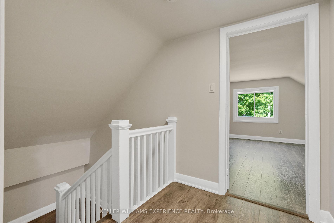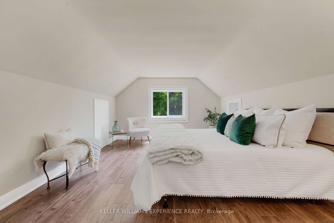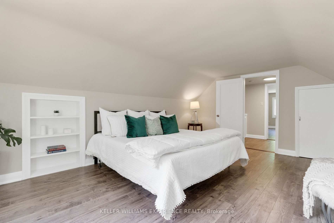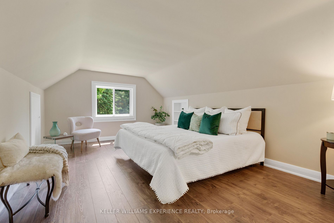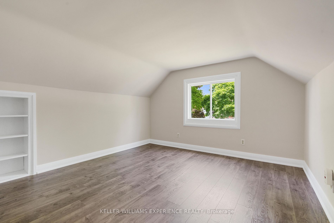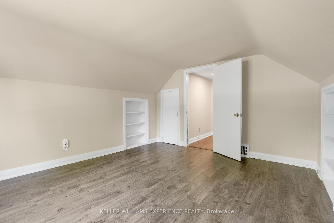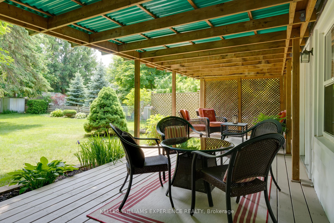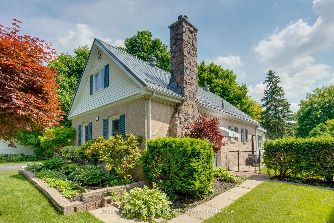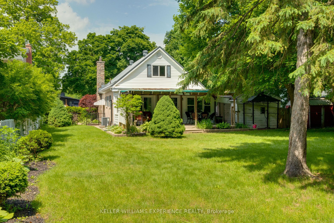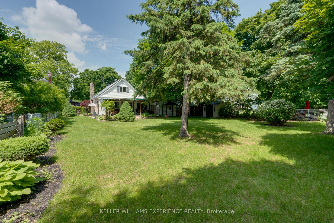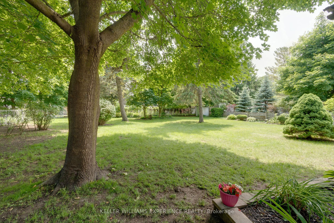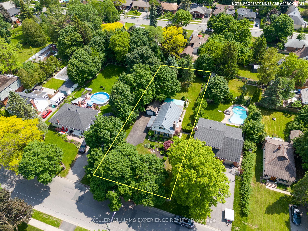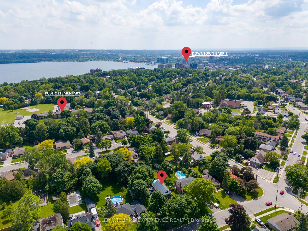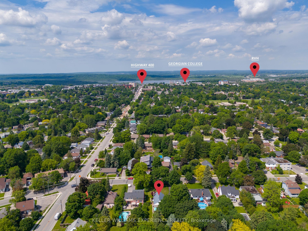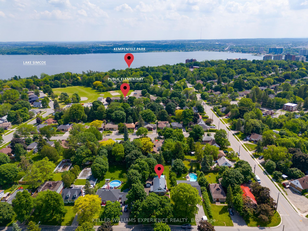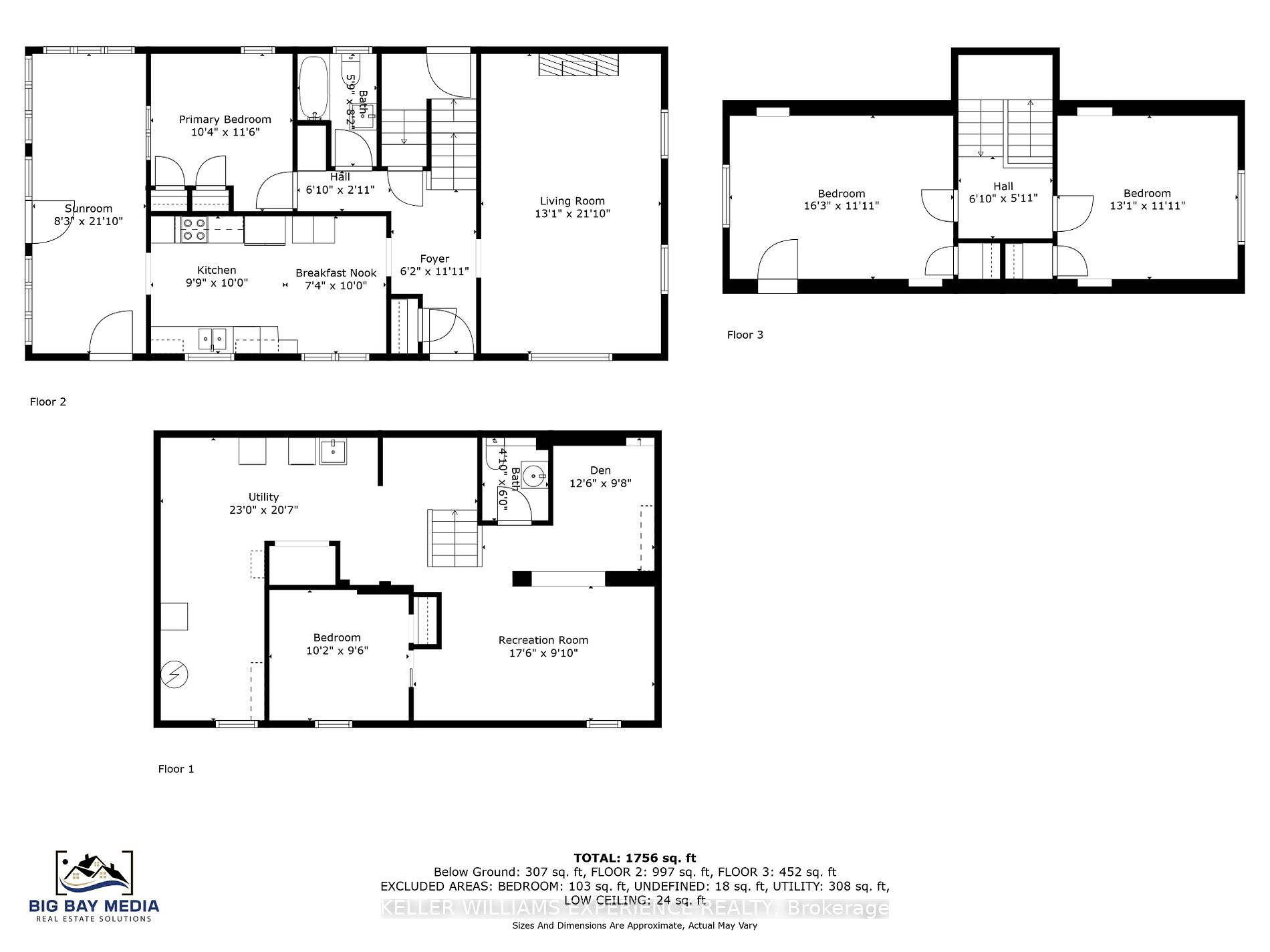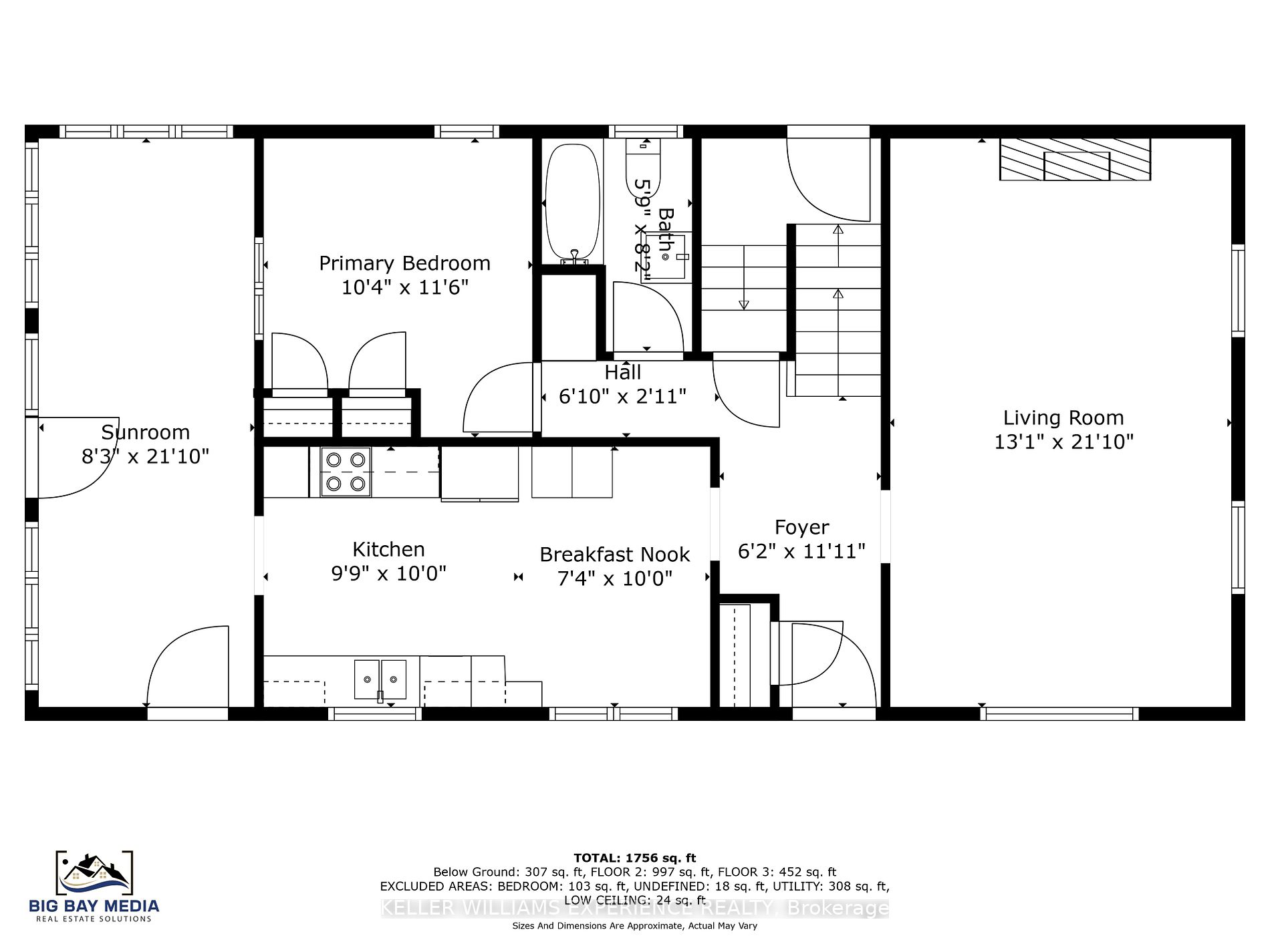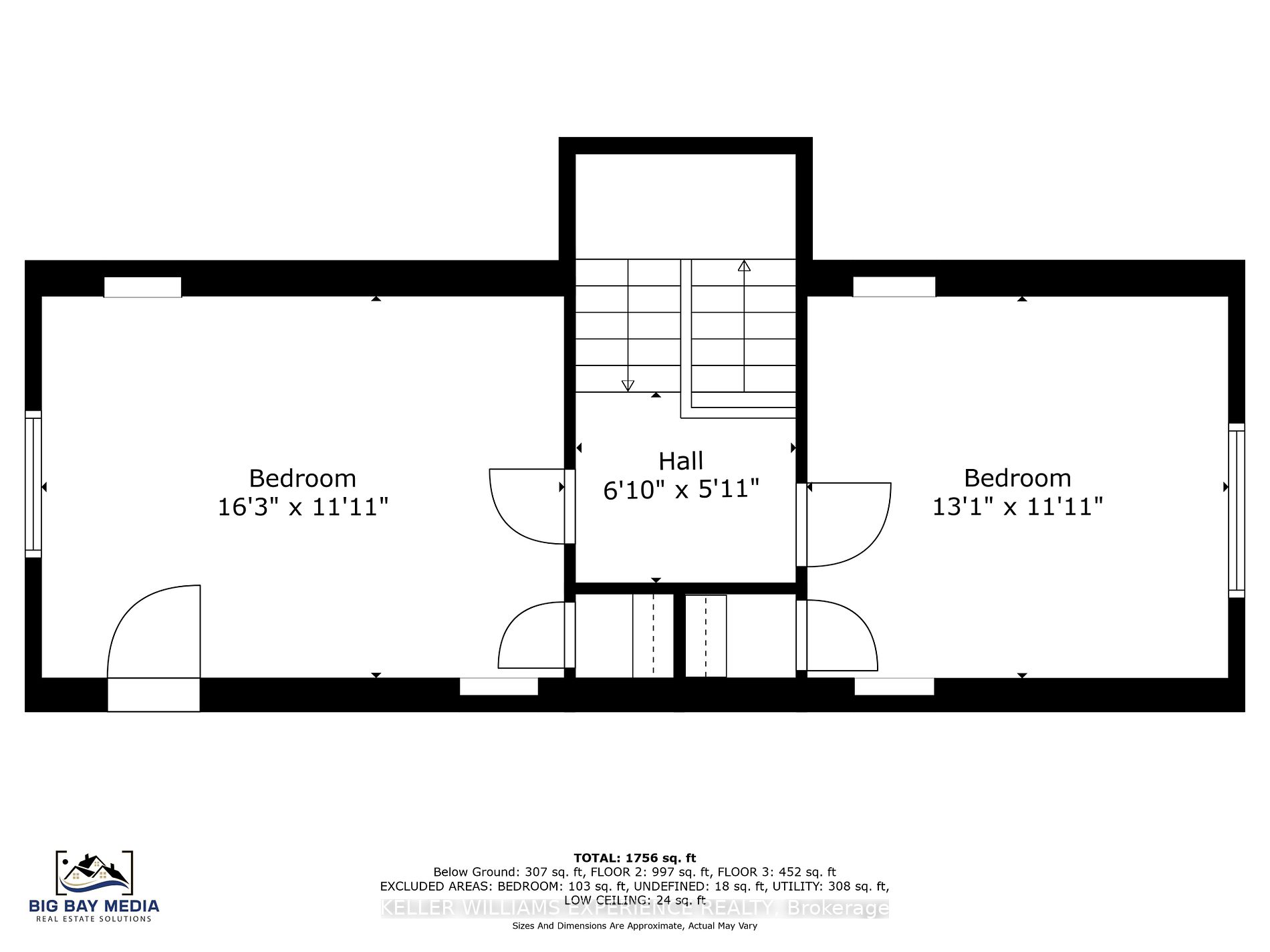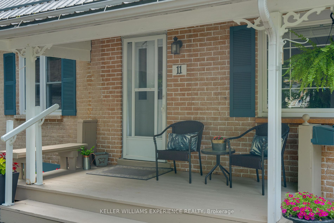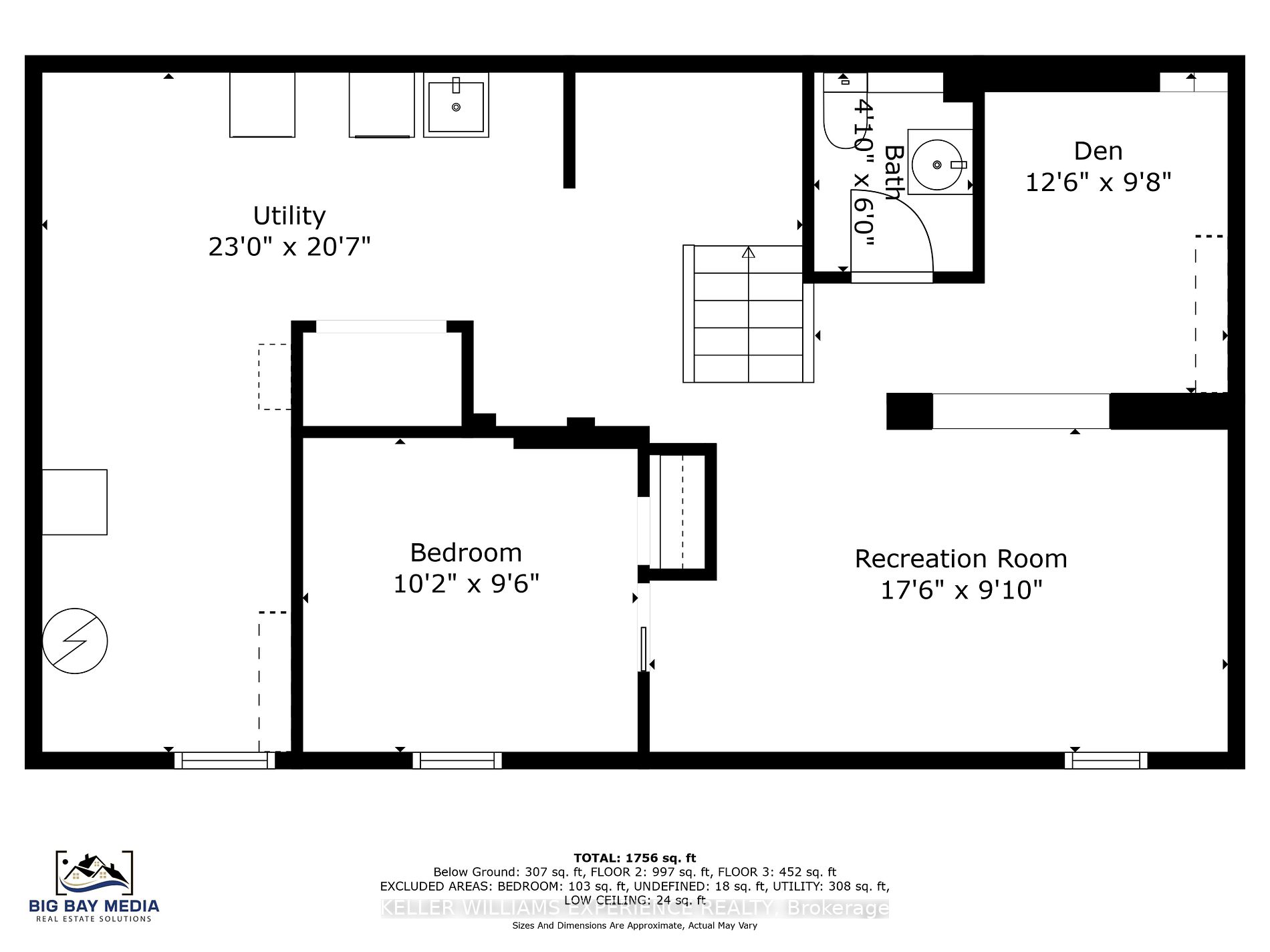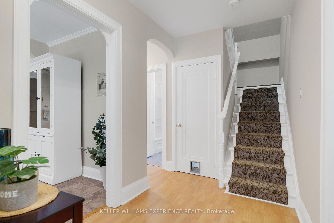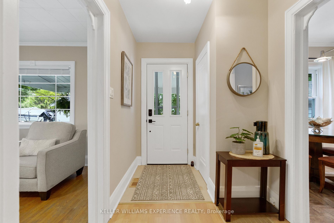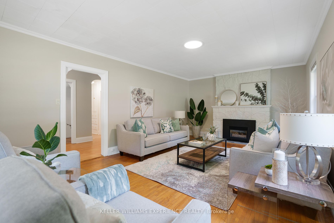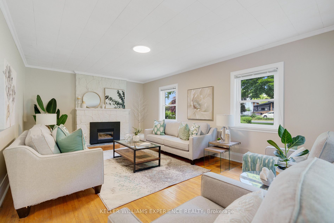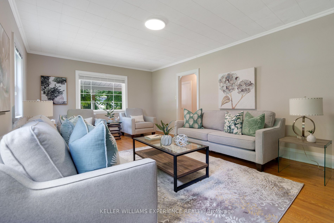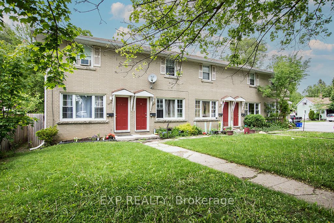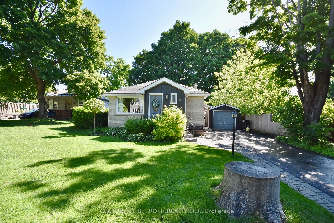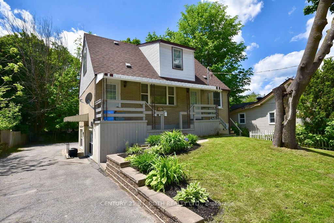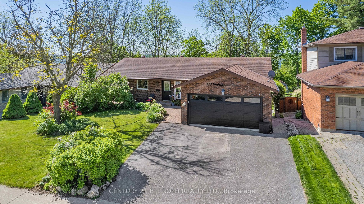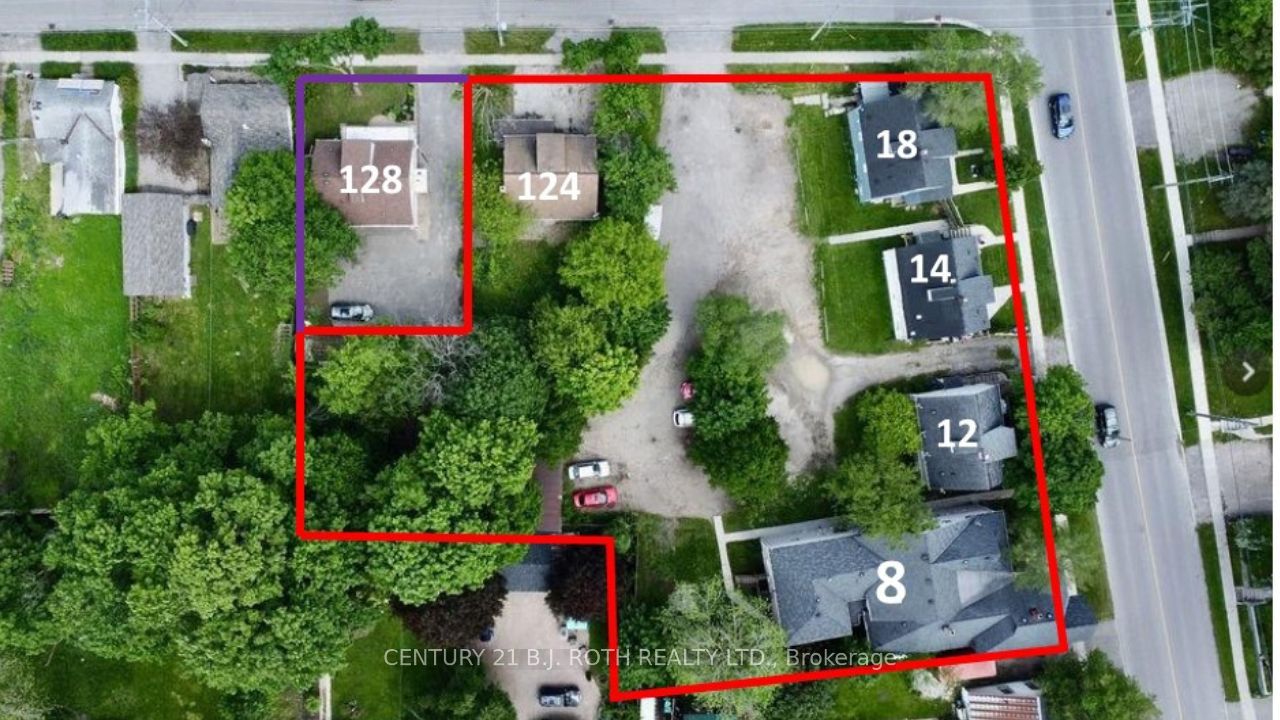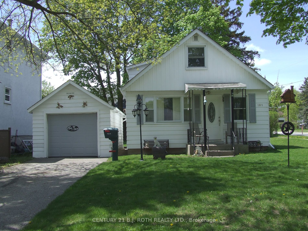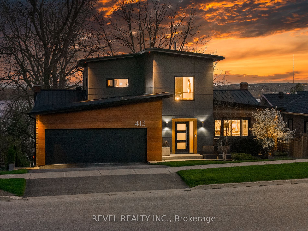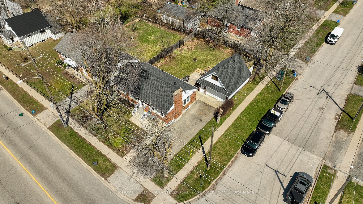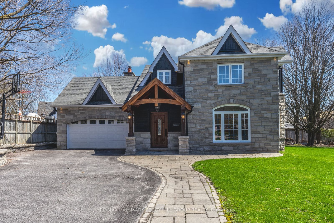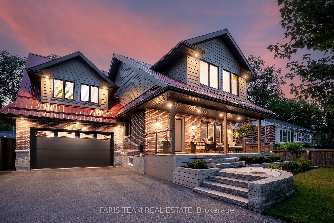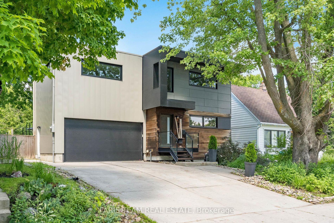11 NAPIER St
$789,888/ For Sale
Details | 11 NAPIER St
This charming 3-bedroom, 1.5-bath detached home is nestled in Barrie's highly sought-after East End on an expansive 77' wide x 201' deep lot. The property features a stunning 4-season sunroom that opens up to a cozy eat-in kitchen equipped with modern stainless steel appliances. The main floor boasts a primary bedroom with hardwood flooring and is complemented by a 4-piece main bathroom. The living room exudes warmth with its beautiful stone hearth and gas fireplace, set against the backdrop of classic hardwood floors and is bathed in refreshing natural light throughout. This home offers the peace of mind with a lifelong metal roof and the comfort of forced air gas heating and central air conditioning, ensuring a pleasant living environment year-round. The exterior is equally appealing with a massive fully-fenced rear yard including two garden sheds. Beautiful perennial gardens and mature trees provide a serene in both front and back yards lending to a natural peaceful setting. Additionally, there's a detached single garage and ample parking space, with plenty of room for potential expansion or the addition of a pool. This property is a perfect blend of comfort, character and style, ideal for those looking to settle in one of Barrie's most desirable neighbourhoods.
Room Details:
| Room | Level | Length (m) | Width (m) | |||
|---|---|---|---|---|---|---|
| Kitchen | Main | 5.11 | 2.97 | Vinyl Floor | ||
| Living | Main | 6.55 | 3.99 | Fireplace | Hardwood Floor | Brick Fireplace |
| Sunroom | Main | 6.91 | 2.46 | Walk-Out | Hardwood Floor | |
| Prim Bdrm | Main | 3.48 | 3.15 | Hardwood Floor | ||
| Bathroom | Main | 0.00 | 0.00 | 4 Pc Bath | ||
| Br | 2nd | 5.11 | 3.10 | Laminate | ||
| 2nd Br | 2nd | 3.96 | 3.15 | Laminate | ||
| Rec | Bsmt | 4.23 | 3.07 | |||
| Br | Bsmt | 3.12 | 2.95 | |||
| Laundry | Bsmt | 5.00 | 2.39 | |||
| Bathroom | Bsmt | 0.00 | 0.00 | 2 Pc Bath |
