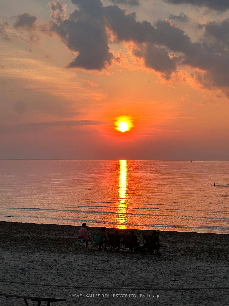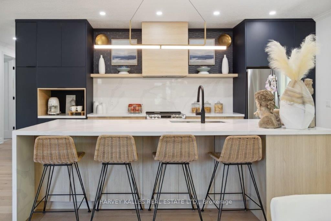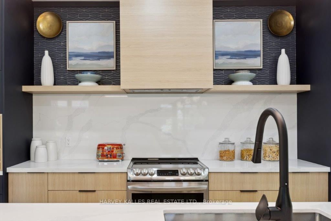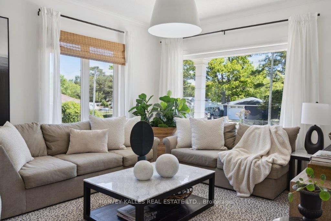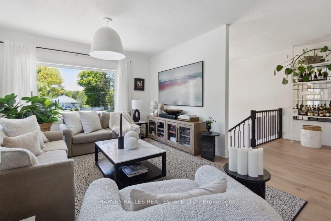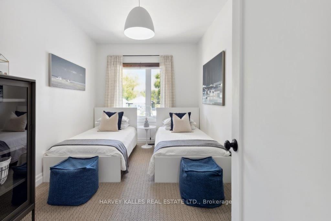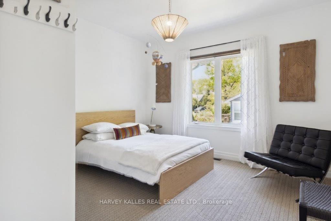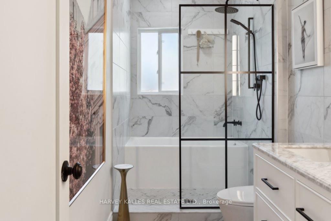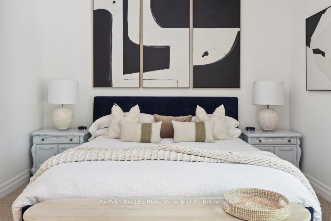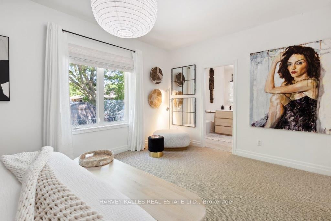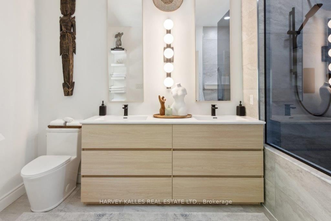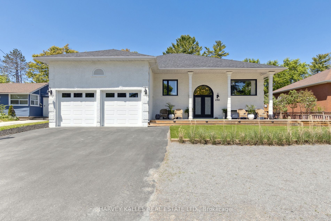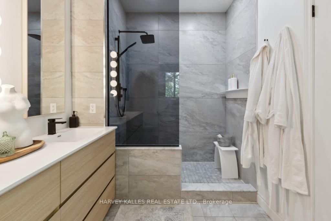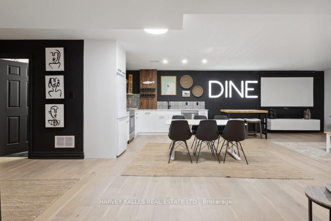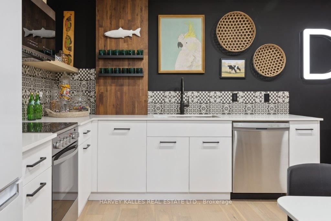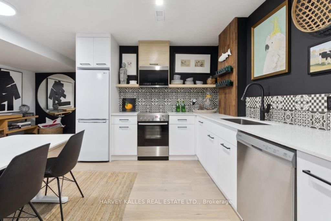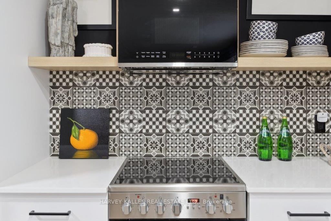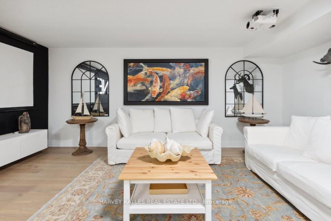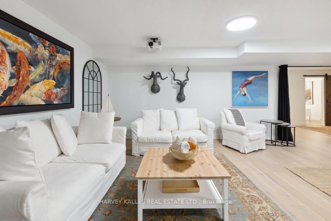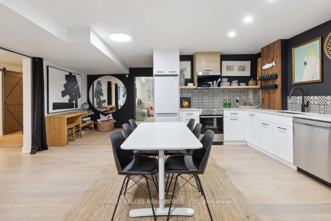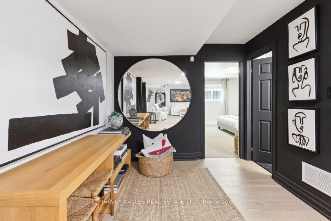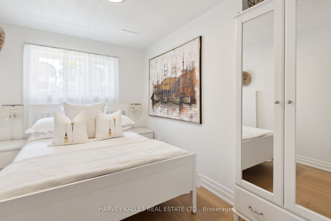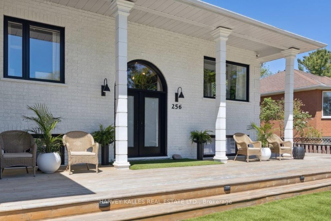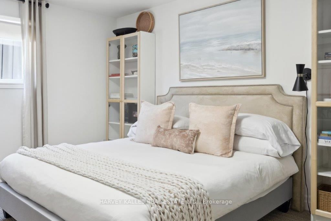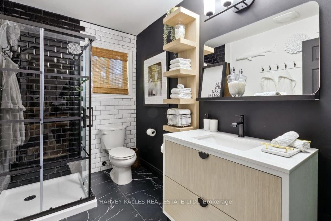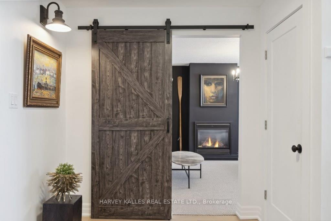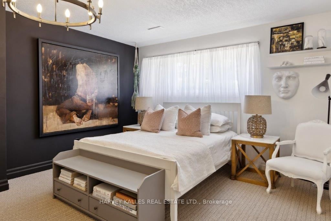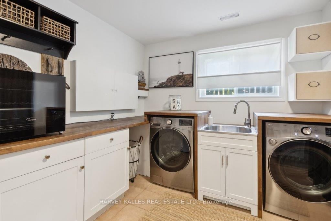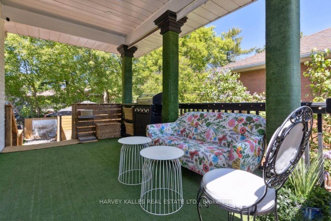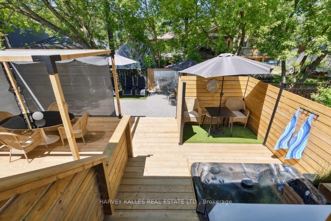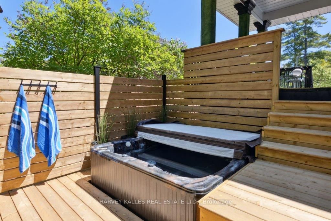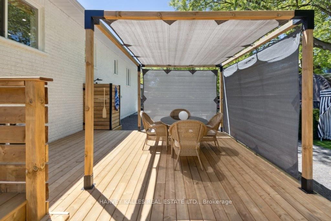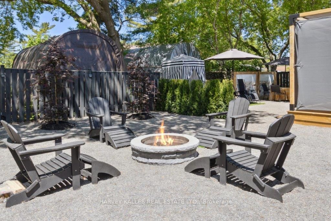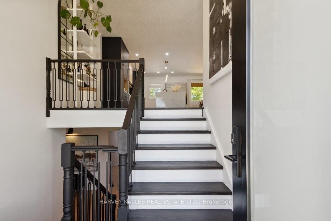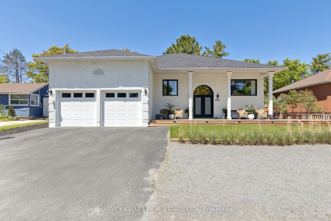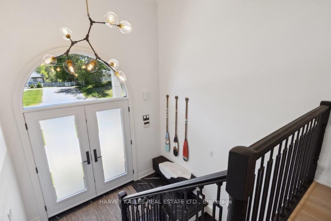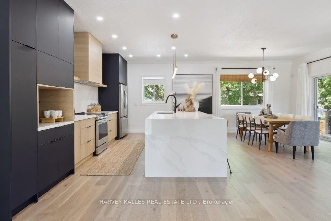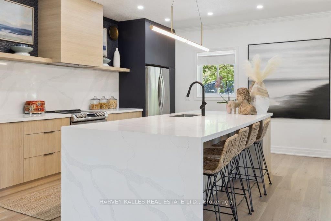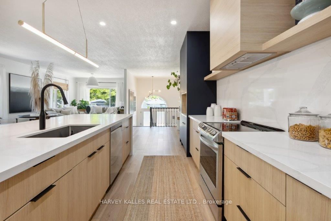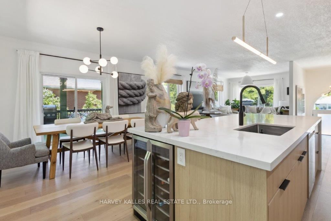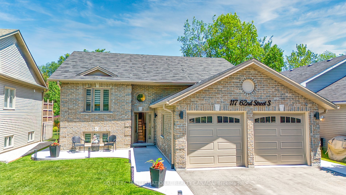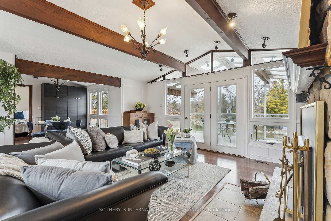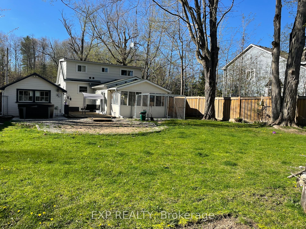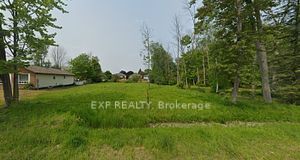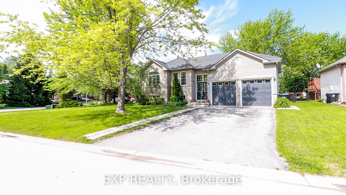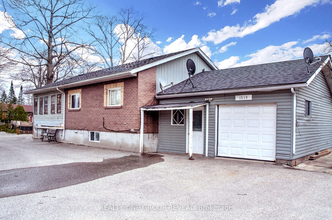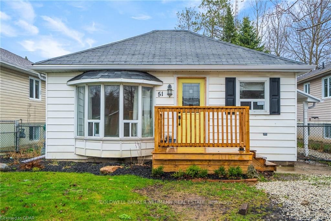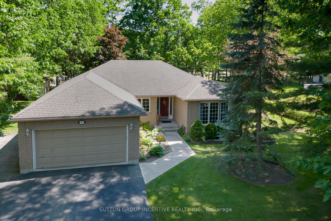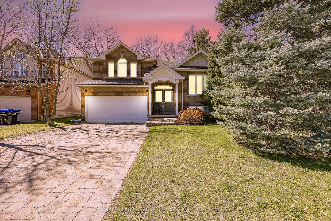256 Old Mosley St N
$1,399,000/ For Sale
Details | 256 Old Mosley St N
Location, Recreation, Sophistication! This is your opportunity to own an exquisite Four-Season Resort-Style designer Beach House, less than a 2 min. walk to the Longest Freshwater Beach in the World. Perched across the street from the Nottawasaga River, this 6 bedroom 3 bathroom completely reno'd oasis is full of delightful finishes and style. From the brand new designer kitchen with a 10 foot quartz waterfall island, complete with wine fridge, coffee nook and full slab backsplash. The engineered white oak wide-plank flooring is impervious to water. Every square inch of the house has been meticulously procured by a renowned Toronto designer. The impressive interior will keep you entertained and very comfortable year round. The versatile lower level with 3 bedrooms, a 2nd designer kitchen and open concept living and eating area will accommodate your in-laws, friends, and/or relatives.. but make sure you really like them because they will not want to leave. Too much to mention!
THE WHOLE EXTERIOR OF THE PROPERTY IS CRAFTED TO BE LOW MAINTENANCE, WITH NO GRASS TO CUT, FEELS LIKE A RESORT! THE NEWLY EPOXIED GARAGE FLOOR MAKES IT FEEL BRAND NEW! 3-4 MINUTE WALK TO THE BEACH, RIVER ACROSS THE STREET!
Room Details:
| Room | Level | Length (m) | Width (m) | |||
|---|---|---|---|---|---|---|
| Living | Main | 3.96 | 7.11 | Combined W/Dining | ||
| Dining | Main | 3.96 | 7.11 | Combined W/Living | ||
| Kitchen | Main | 3.35 | 5.79 | Custom Backsplash | B/I Dishwasher | Stone Counter |
| Prim Bdrm | Main | 5.31 | 3.66 | W/I Closet | 4 Pc Ensuite | |
| 2nd Br | Main | 3.96 | 3.76 | Closet | ||
| 3rd Br | Main | 2.79 | 4.34 | Closet | ||
| Kitchen | Lower | 9.68 | 5.64 | Combined W/Living | Open Concept | Combined W/Dining |
| 4th Br | Lower | 3.86 | 5.79 | Above Grade Window | Fireplace | |
| 5th Br | Lower | 4.78 | 3.96 | |||
| Office | Lower | 2.57 | 3.40 | |||
| Laundry | Lower | 3.35 | 2.82 | B/I Appliances | ||
| Utility | Lower | 3.35 | 2.82 | W/I Closet |
