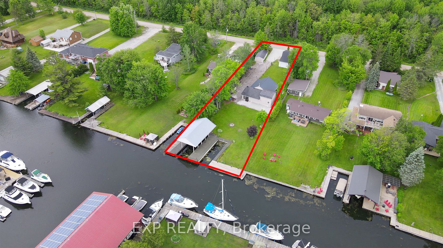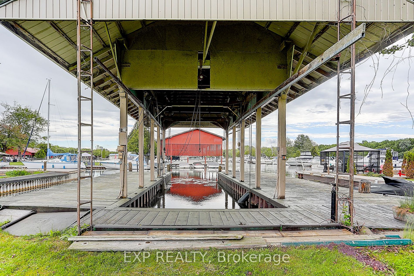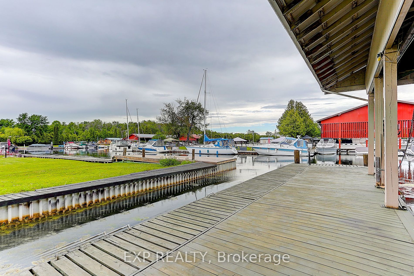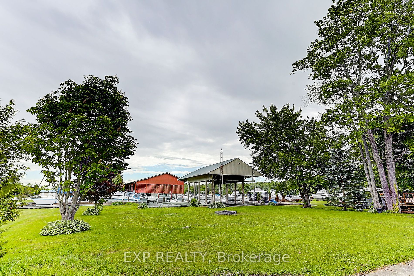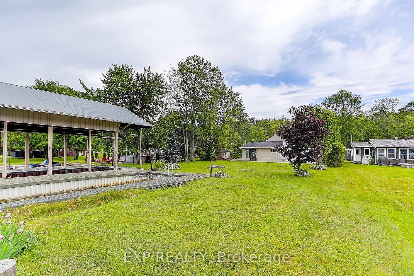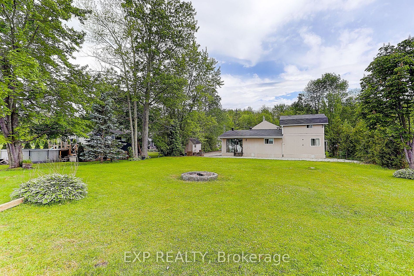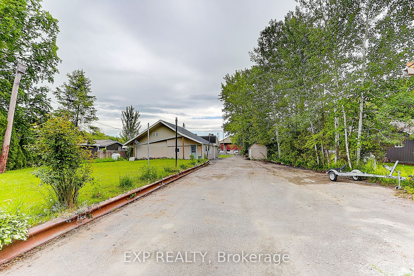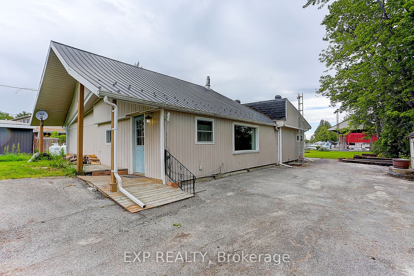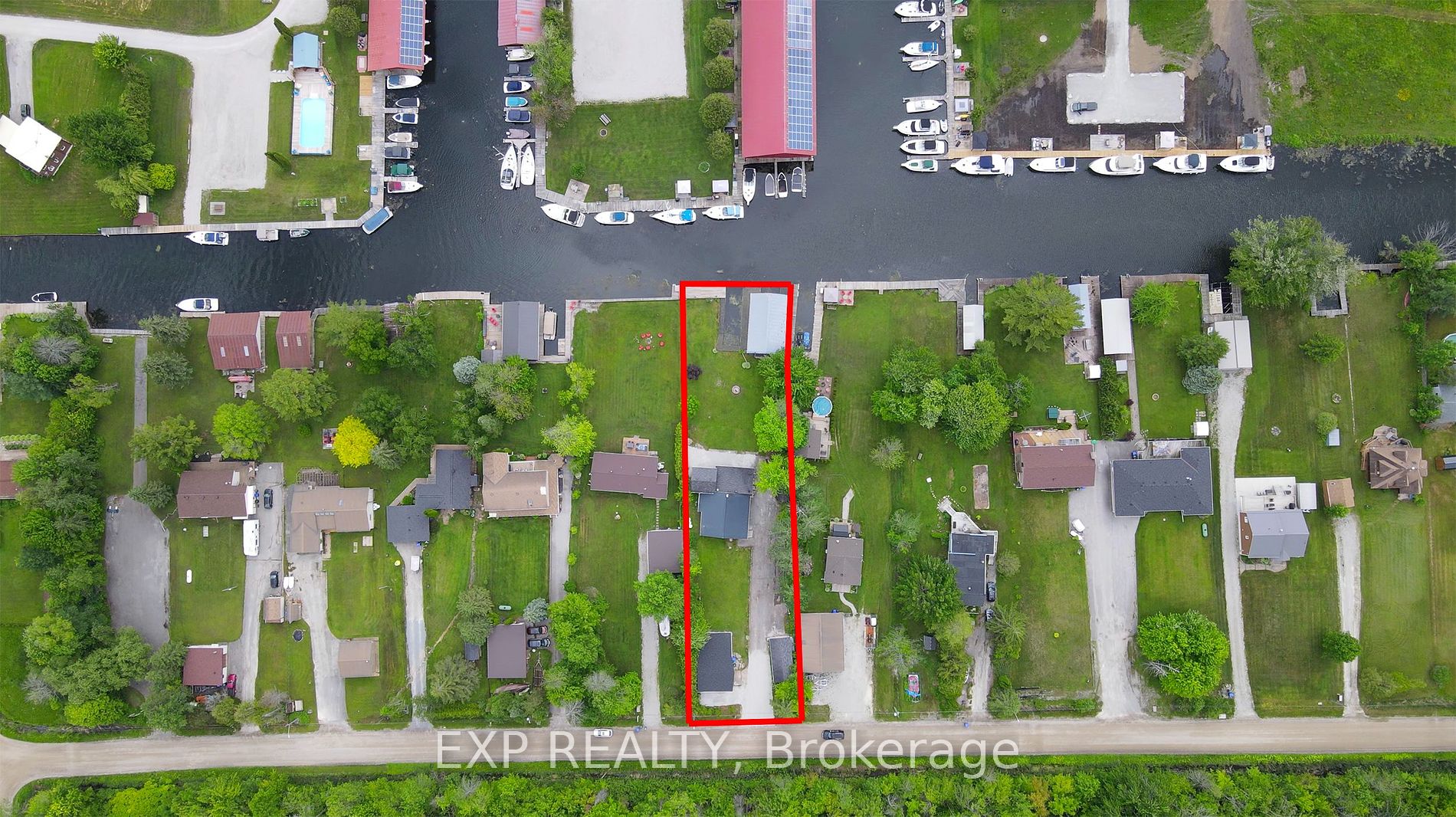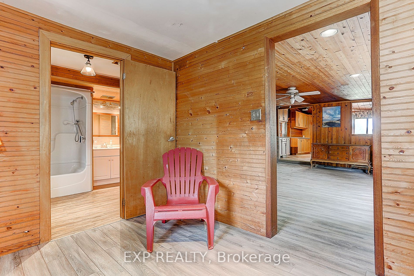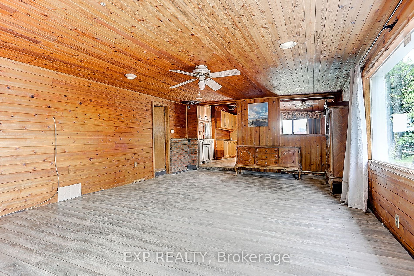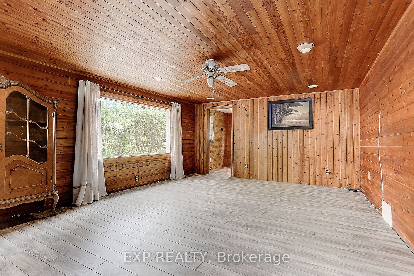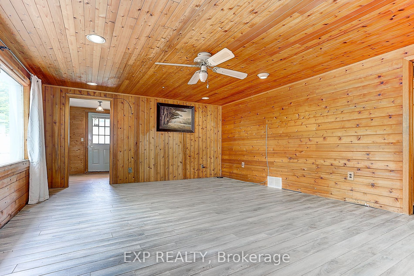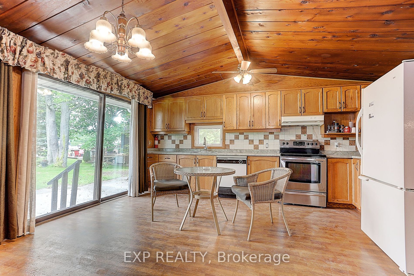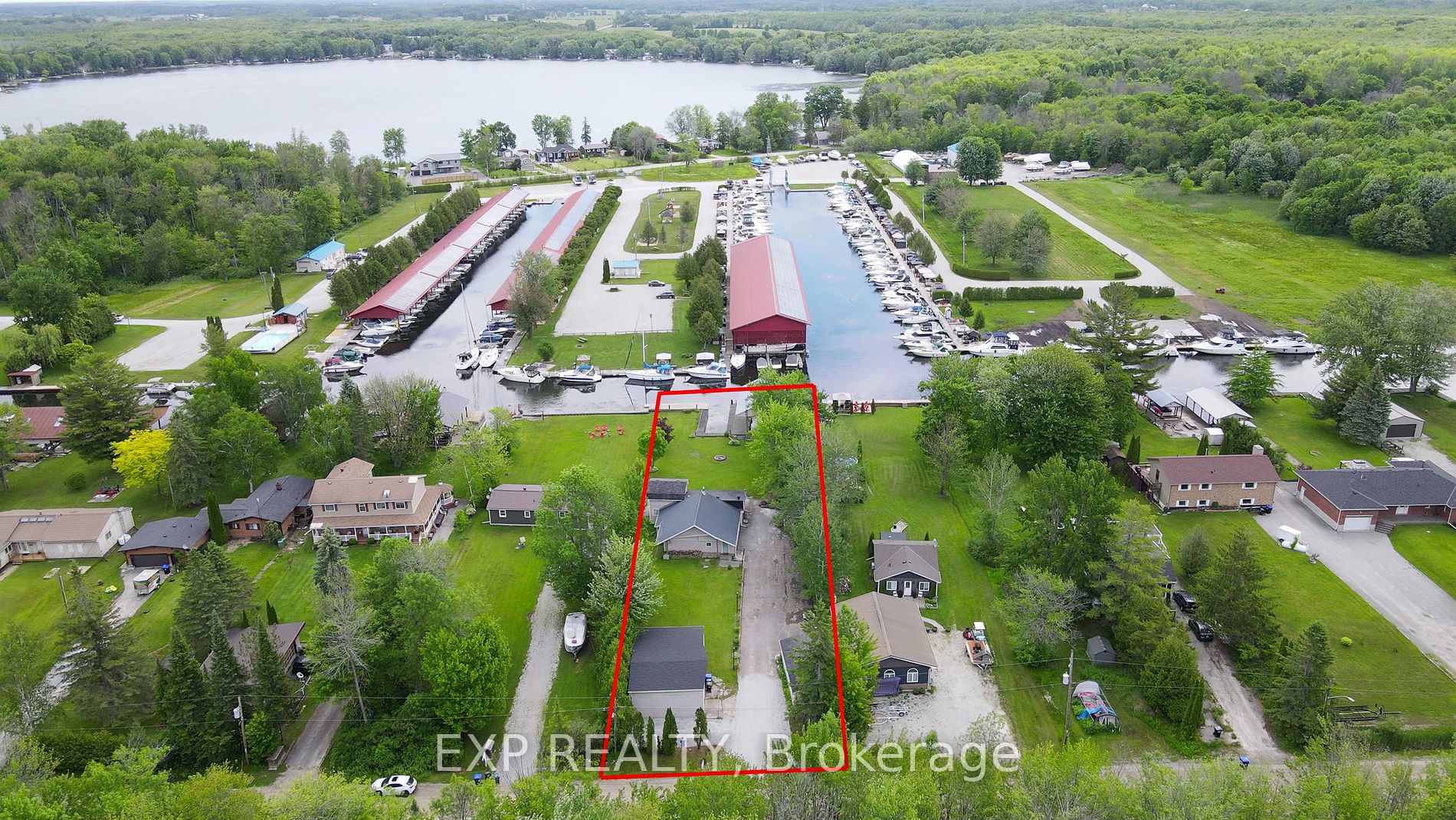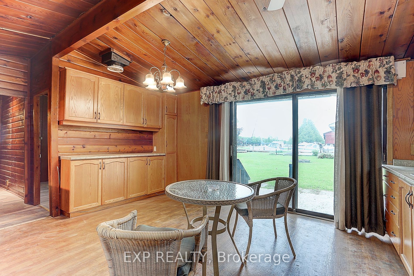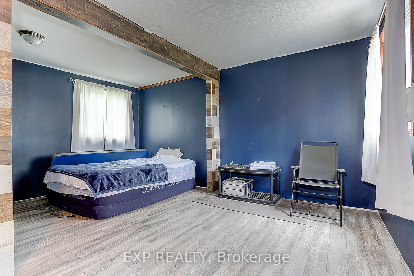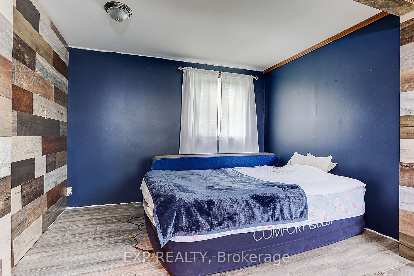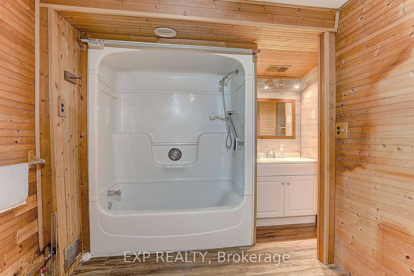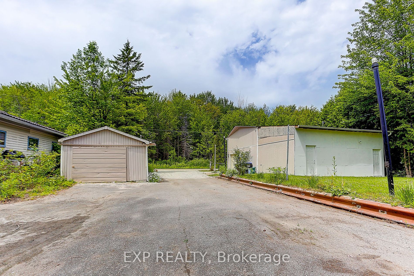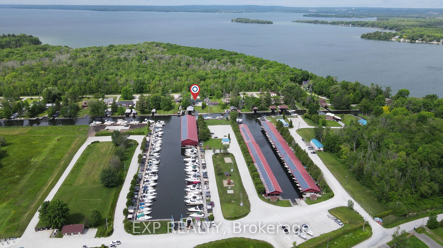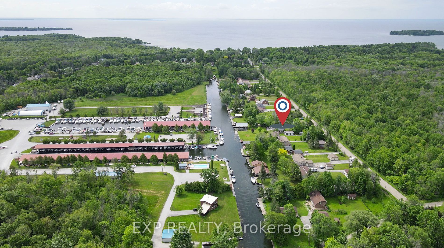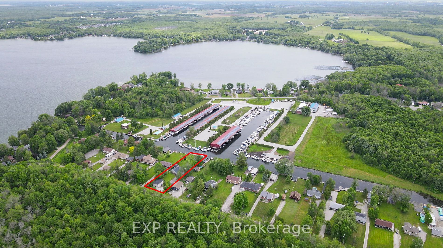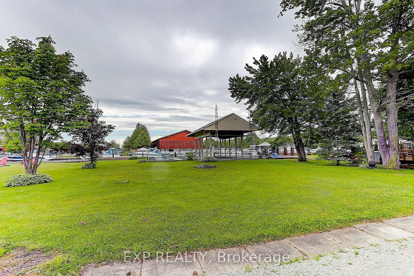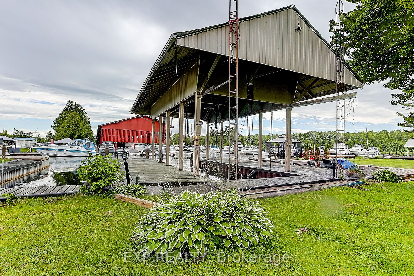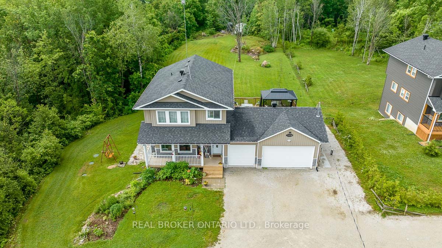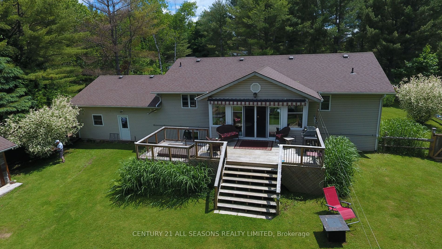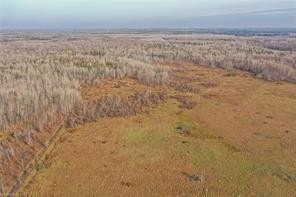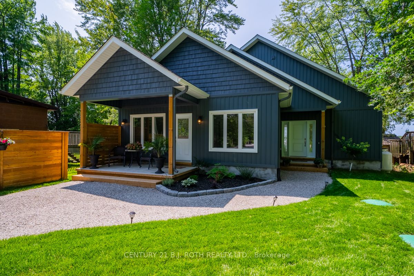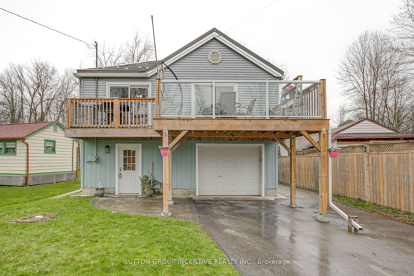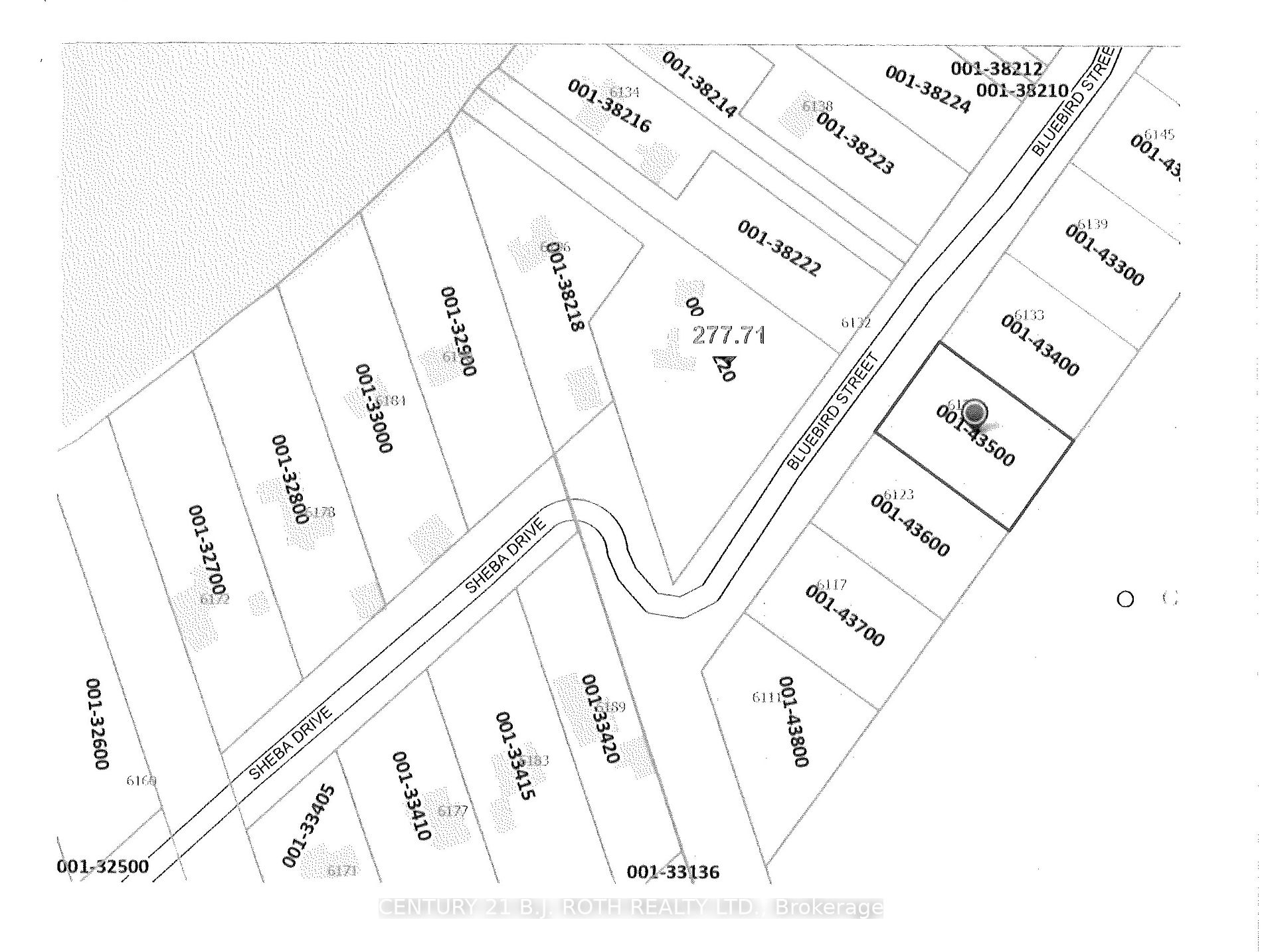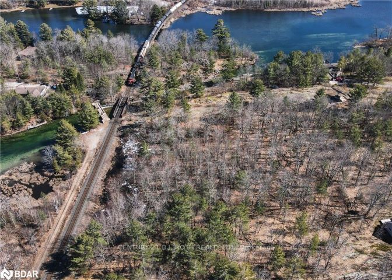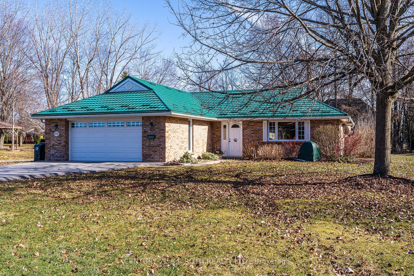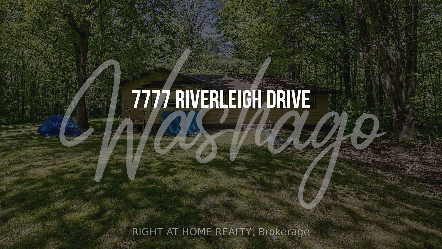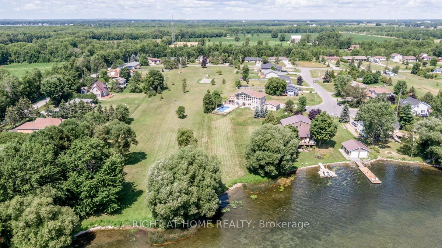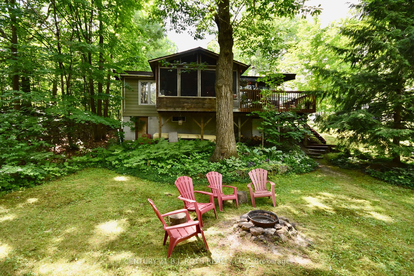4095 Glen Cedar Dr
$750,000/ For Sale
Details | 4095 Glen Cedar Dr
This waterfront home is a dream for any water enthusiast! With 5 bedrooms and 2 private boat slips, offering direct access to Lake Simcoe, it's perfect for those who love boating and fishing. The covered protected boat slip with a hoist is a great feature for keeping your boat safe, and having an additional open slip adds flexibility for accommodating different types of watercrafts. The detached garage and workshop are ideal for storing all your water toys and equipment, keeping everything organized and accessible. Being located near McCrae Point Provincial Park and close to Lake Simcoe means you'll have plenty of opportunities for outdoor recreation and enjoying nature. The bright open concept rustic home itself with a large modern eat-in kitchen, a large rec room and a walkout waterside deck perfect for relaxing and entertaining. Located just a short drive to Orillia and close to several golf courses and the world-class entertainment at Casino Rama means you'll have plenty of options for leisure and entertainment nearby. Overall, this waterfront property is a fantastic place to call home for anyone who loves the water and outdoor living.
Detached 2 car garage, Garden Shed, Workshop, Covered Boat slip with Hoist, 2nd Boat Slip. New Shallow Well, Convertible HP Jet Pump/Tank system,
Room Details:
| Room | Level | Length (m) | Width (m) | |||
|---|---|---|---|---|---|---|
| Living | Main | 4.72 | 6.10 | Overlook Water | Open Concept | Wood Floor |
| Kitchen | Main | 4.72 | 4.72 | Modern Kitchen | Overlook Water | W/O To Deck |
| Rec | Main | 5.18 | 3.97 | Laminate | ||
| Prim Bdrm | Main | 3.96 | 2.44 | Overlook Water | Laminate | |
| 2nd Br | Main | 2.44 | 3.66 | Laminate | ||
| 3rd Br | Main | 2.29 | 3.35 | Laminate | ||
| 4th Br | 2nd | 2.44 | 3.35 | Laminate | ||
| 5th Br | 2nd | 2.44 | 4.27 | Broadloom |
