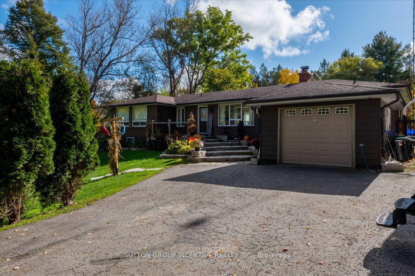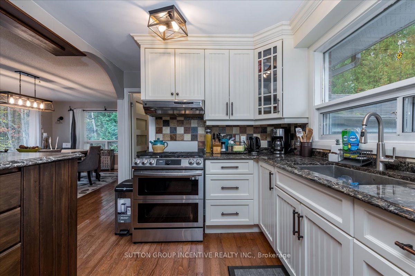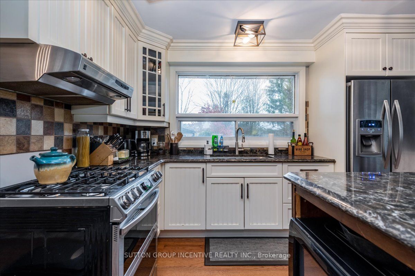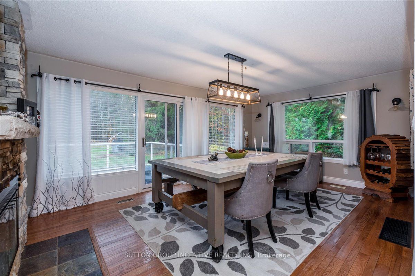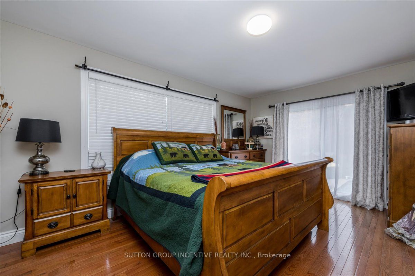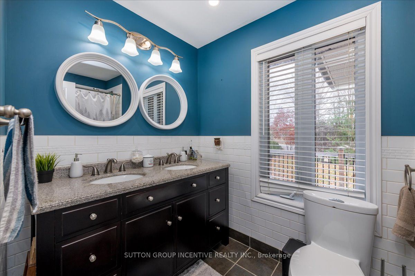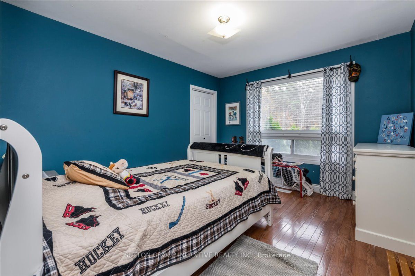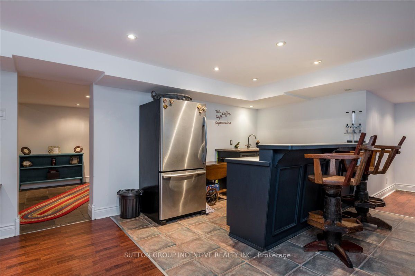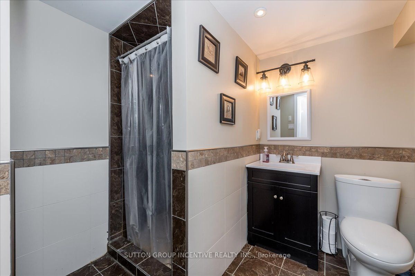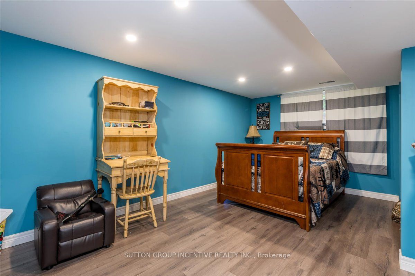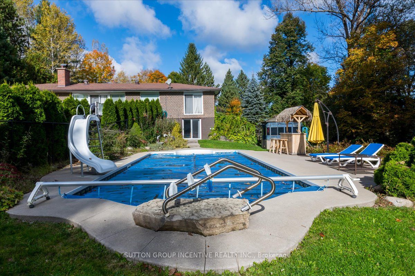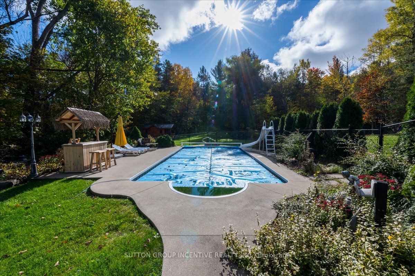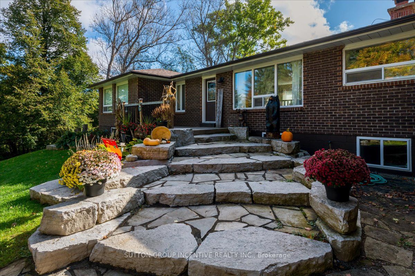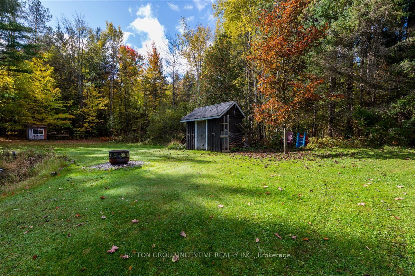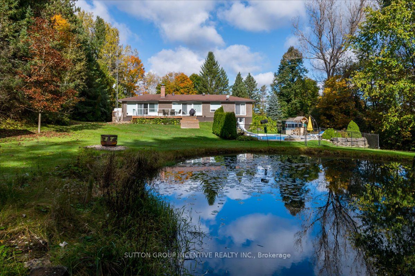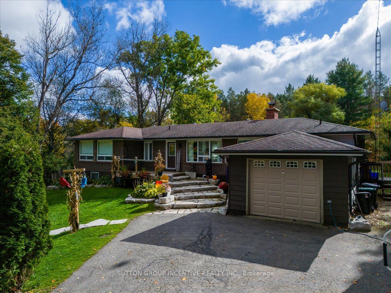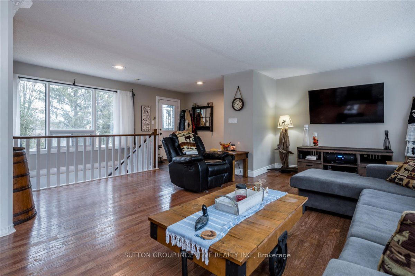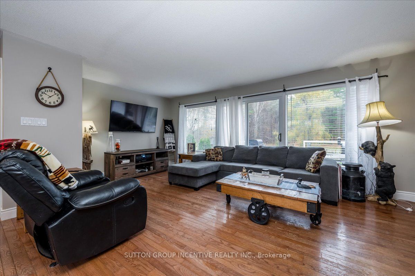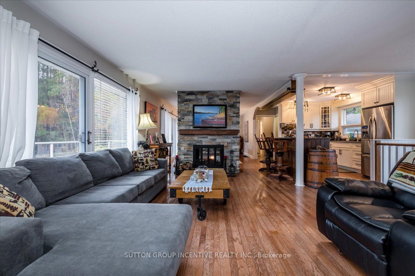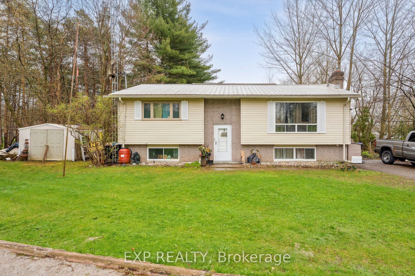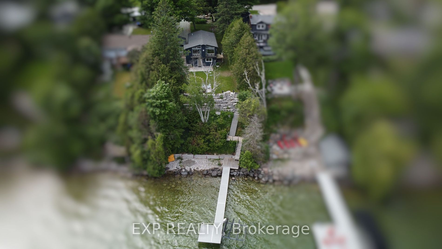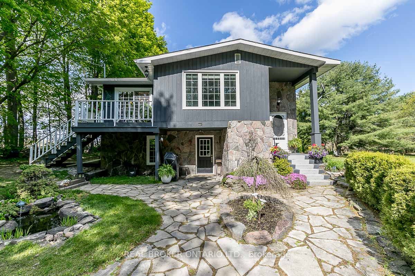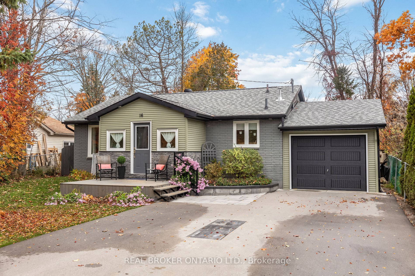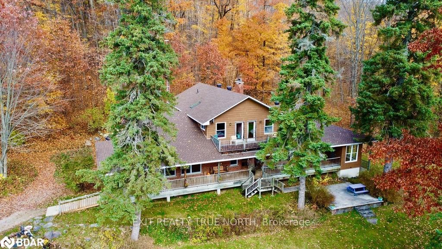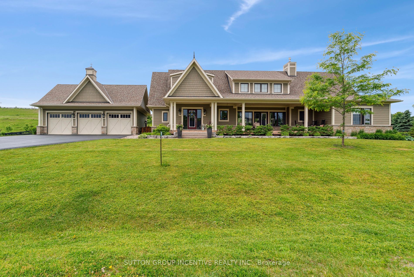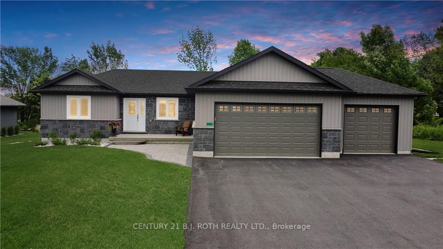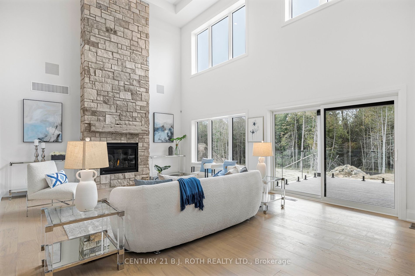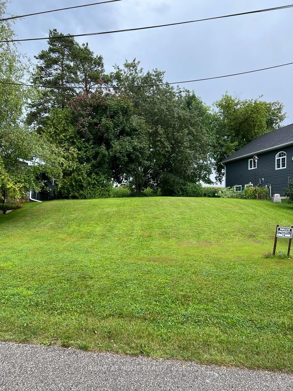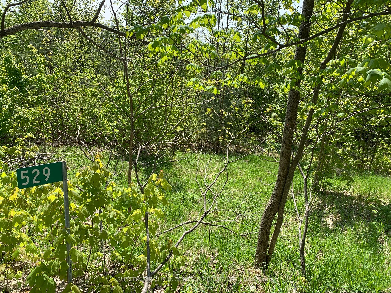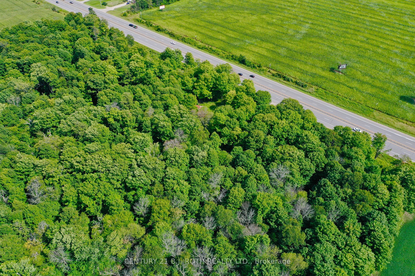1043 Peter Street West St W
$1,299,000/ For Sale
Details | 1043 Peter Street West St W
Enjoy your own country retreat on 4.5 acres combined with pond, trails, inground pool, separate heated & insulated shop plus a fully finished (walk out) basement, over 3,200 sq. ft. custom bungalow. The grounds are well manicured with armor stones, gardens, the pond can be skated on in the winter when it freezes, enjoy the evenings in your hot tub and then take a dip to cool off in the beautiful salt water pool. This home, could easily be multigenerational and offers the size and layout to live how you choose. It is also a great work from home space. Many family gatherings, maple syrup boils and friend time has been spent in the detached shop with the woodstove warming the nice spacious area for your toys, boats, atv or side by side, snowmobiles or whatever lifestyle you are into. The kids can ride their child friendly sleds or cross country ski around the property. This is a very convenient location which is close to Horseshoe Valley & Mount St Louis Ski resorts, Vasey Road, Coldwater, Orillia, Barrie, Springwater and easy highway access.
Room Details:
| Room | Level | Length (m) | Width (m) | |||
|---|---|---|---|---|---|---|
| Kitchen | Main | 3.96 | 3.66 | Centre Island | ||
| Dining | Main | 3.73 | 4.93 | 2 Way Fireplace | Hardwood Floor | W/O To Deck |
| Living | Main | 3.66 | 6.10 | 2 Way Fireplace | Hardwood Floor | W/O To Deck |
| Prim Bdrm | Main | 3.35 | 4.88 | Hardwood Floor | ||
| 2nd Br | Main | 3.73 | 4.47 | Hardwood Floor | ||
| 3rd Br | Main | 3.76 | 3.28 | Hardwood Floor | ||
| Bathroom | Main | 2 Pc Bath | ||||
| Bathroom | Main | 4 Pc Bath | ||||
| 4th Br | Lower | 5.28 | 3.53 | |||
| Rec | Lower | 3.91 | 8.43 | W/O To Pool | Wet Bar | |
| Bathroom | Lower | 3 Pc Bath | ||||
| Laundry | Lower |
