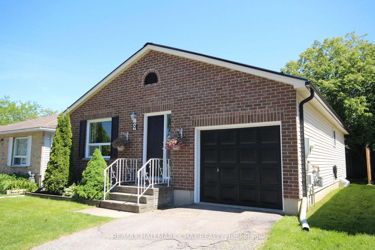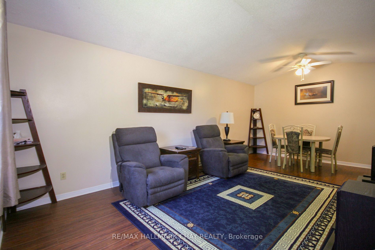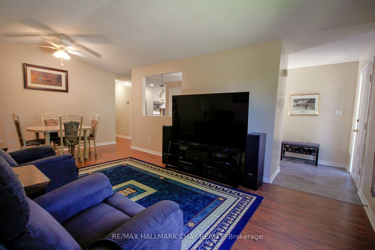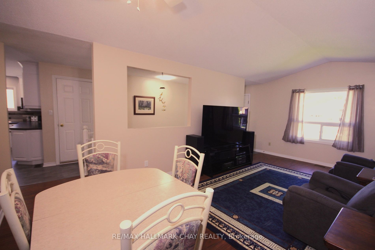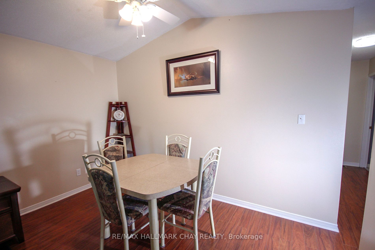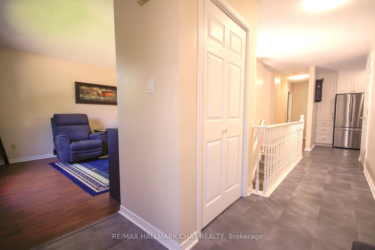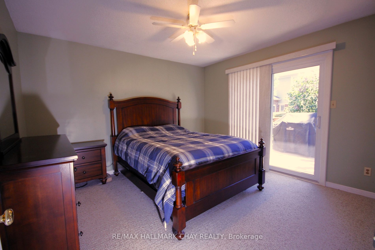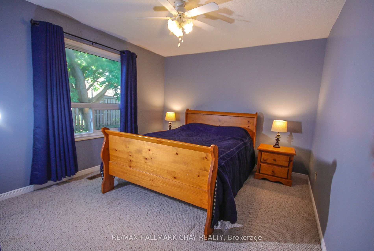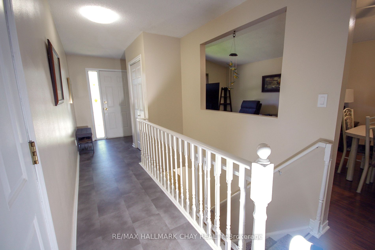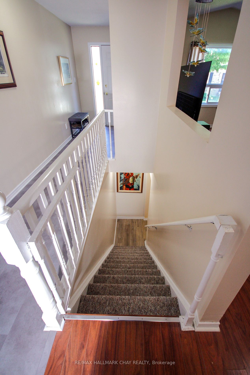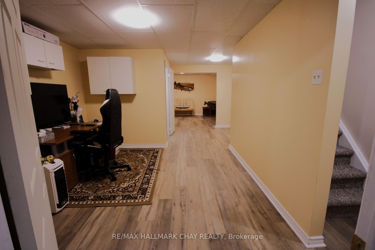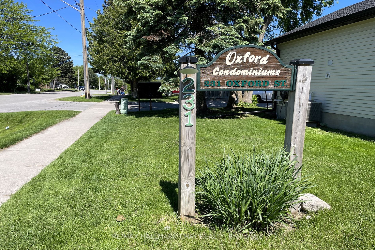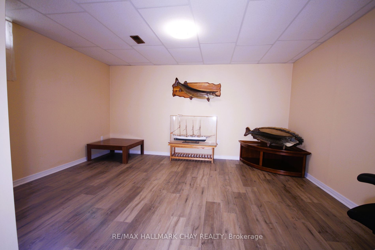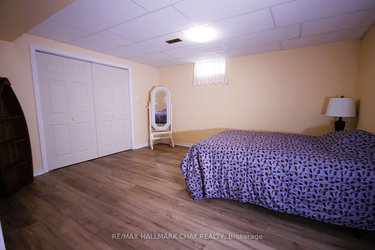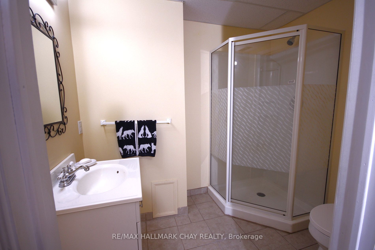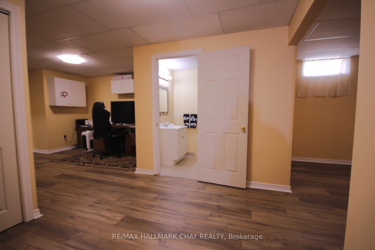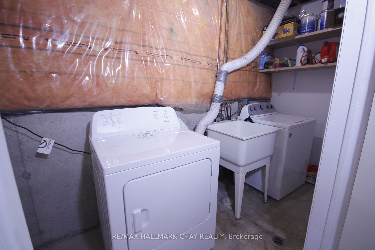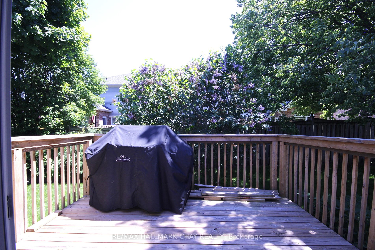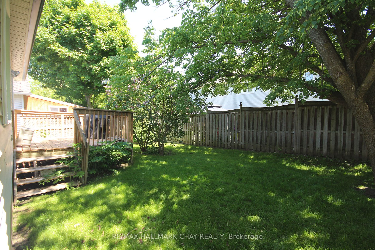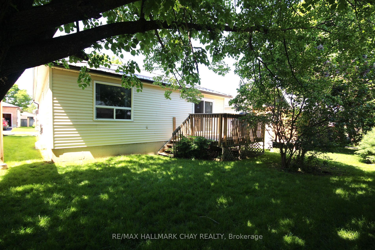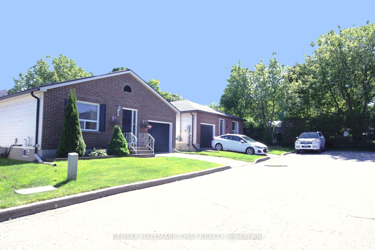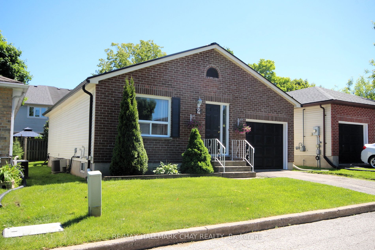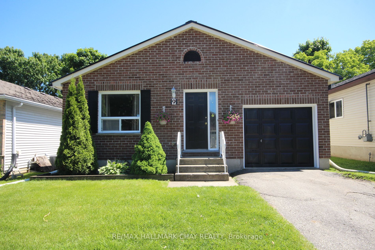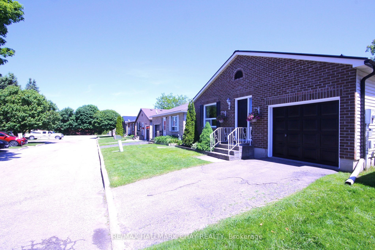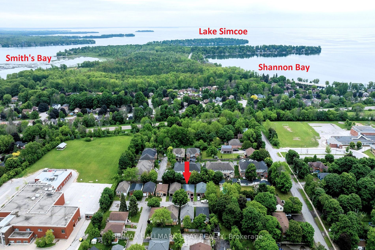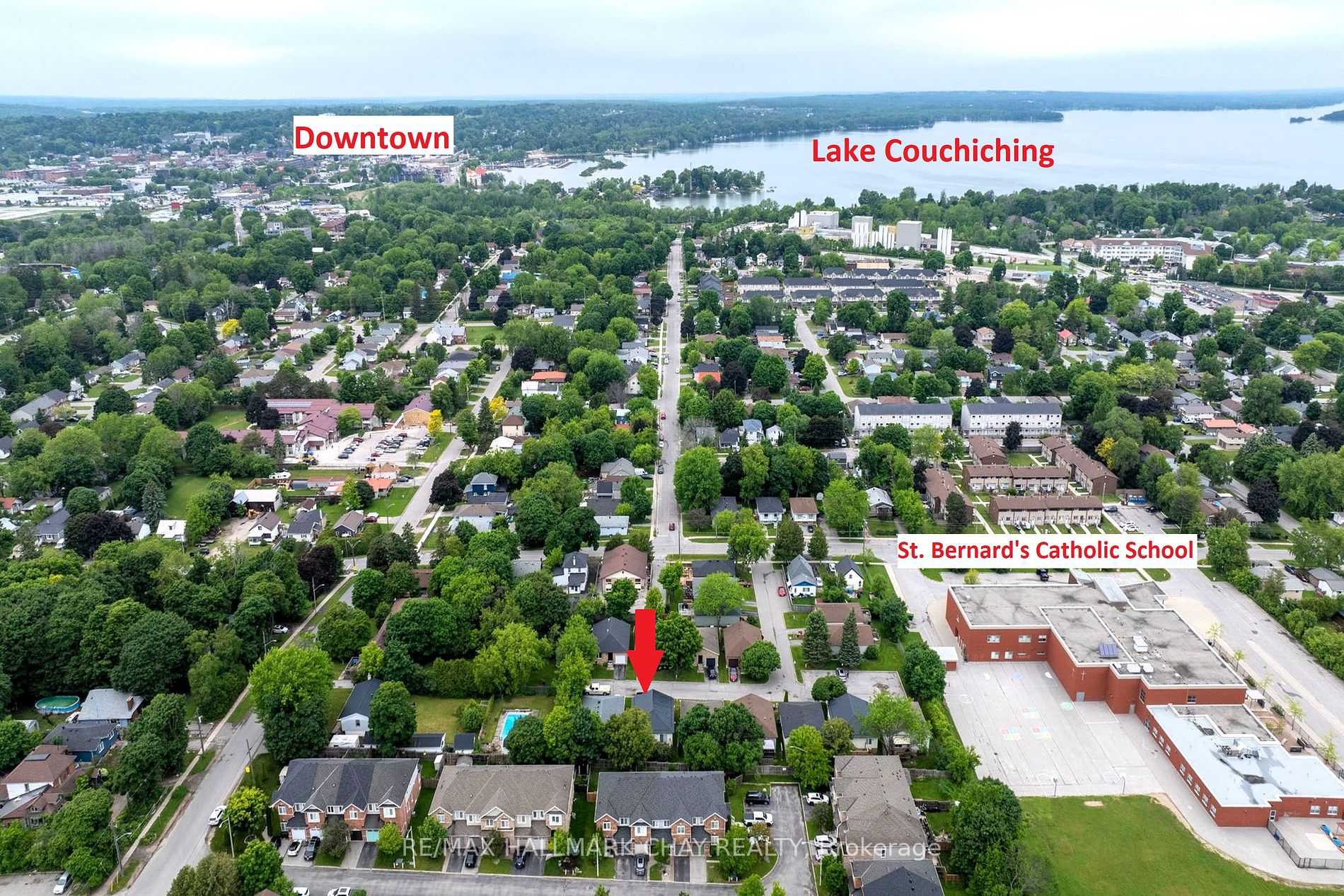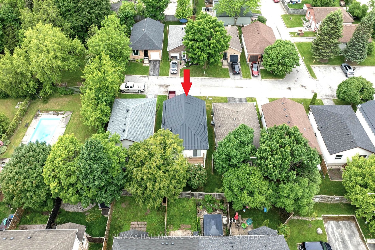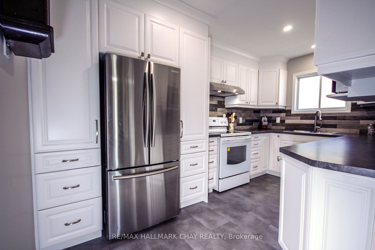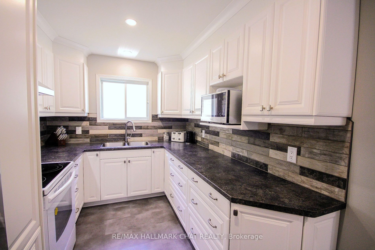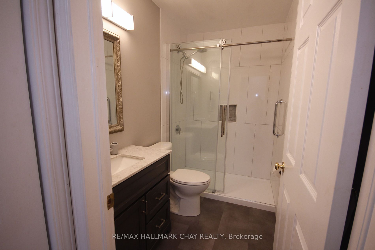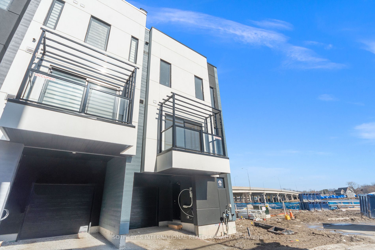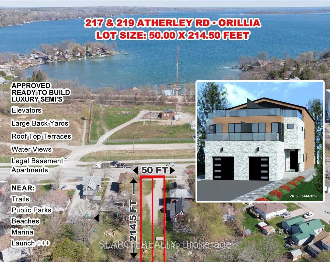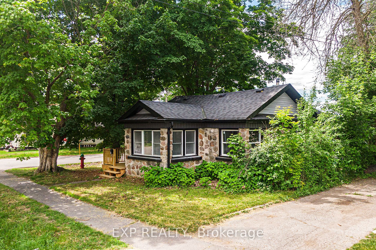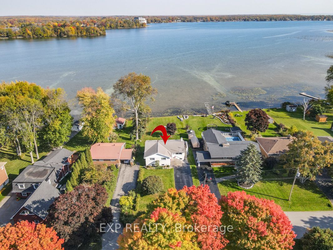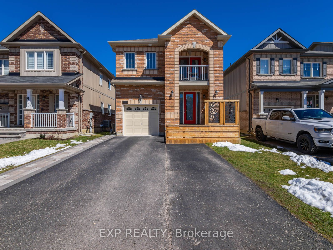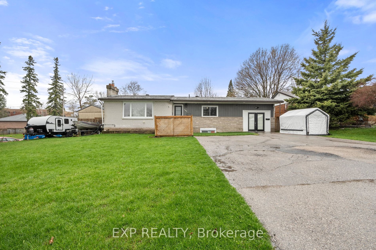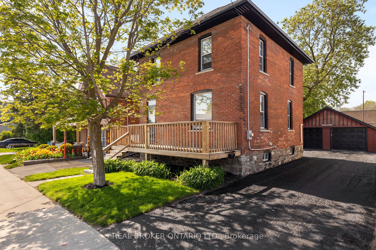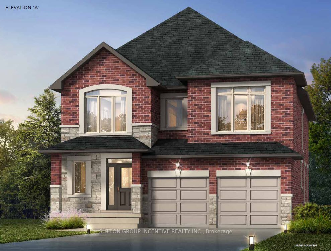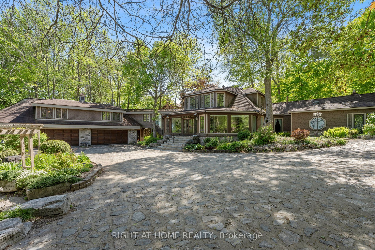231 Oxford St
$599,900/ For Sale
Details | 231 Oxford St
The Perfect Affordable Retirement Opportunity! No more snow to shovel (not even your step & driveway) or grass to cut! Relax and enjoy your own Beautifully Upgraded Detached Bungalow in a quiet sought after small Condominium Complex. Condo Fees only $259/month. You'll totally enjoy this lovely upgraded 2 Bed, 2 Bath Bungalow with Steel Roof - Modern Upgraded Beautiful Kitchen - Modern upgraded Main Floor Bath - Vaulted Ceiling Living/Dining Room - Patio Door Walk out to Rear Yard Raised deck from Primary Bedroom - Almost fully Finished Basement with Family Room/Office & Den all in lovely flowing matching decor - plus another 3 Pc Bath & Unfinished Laundry/Utility Room. Safe secure direct inside garage access with garage door opener - Parking for 2 vehicles (One in garage & one in driveway). Fridge/Stove Washer/Dryer included. Ideally nestled in the South end of Orillia close to: Tudhope Park/Beach - Lake Couchiching - Shopping & HWY Access. Rarely one of these Bungalows come available & this one is well loved, cared for & upgraded - SHOWS GREAT! Respectfully priced to sell!
Room Details:
| Room | Level | Length (m) | Width (m) | |||
|---|---|---|---|---|---|---|
| Kitchen | Main | 4.18 | 2.41 | Modern Kitchen | ||
| Living | Main | 6.44 | 3.60 | Laminate | Combined W/Dining | Vaulted Ceiling |
| Foyer | Main | 2.65 | 2.15 | Access To Garage | L-Shaped Room | Laminate |
| Prim Bdrm | Main | 3.68 | 3.62 | Broadloom | W/O To Deck | Ceiling Fan |
| 2nd Br | Main | 3.62 | 3.34 | Ceiling Fan | Broadloom | |
| Family | Bsmt | 4.42 | 3.67 | Window | Laminate | |
| Den | Bsmt | 4.44 | 3.98 | Window | Laminate | |
| Office | Bsmt | 3.94 | 3.38 | Laminate |
