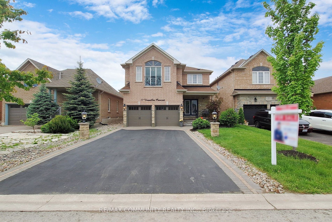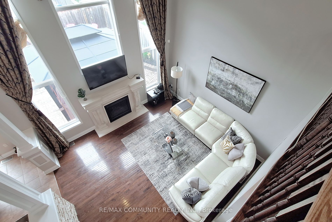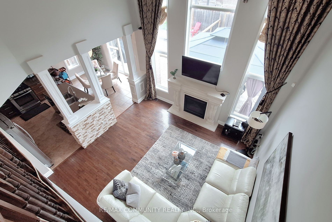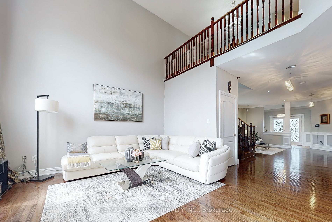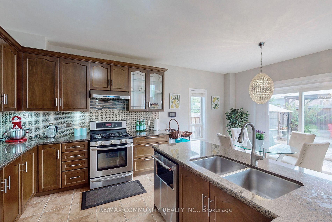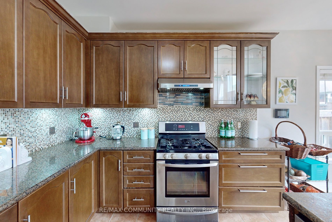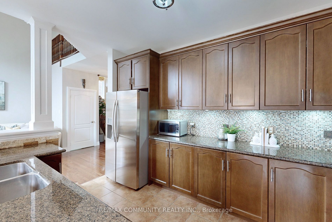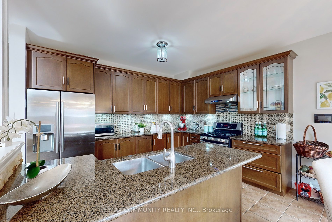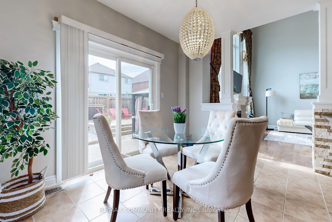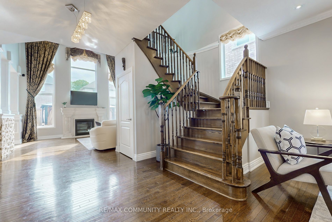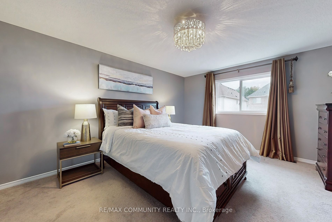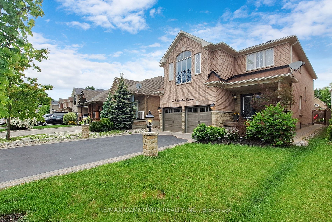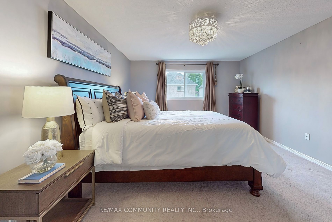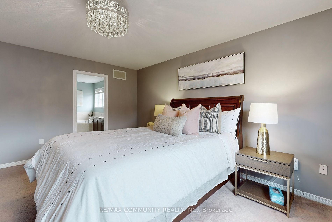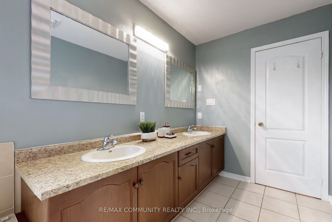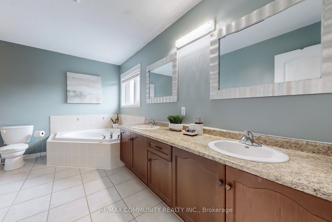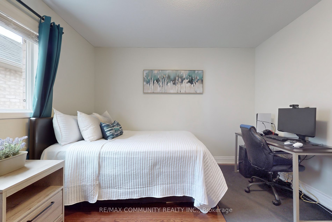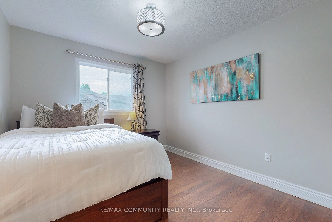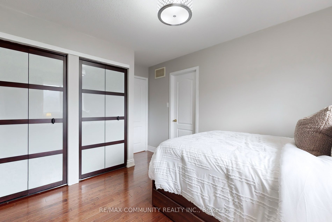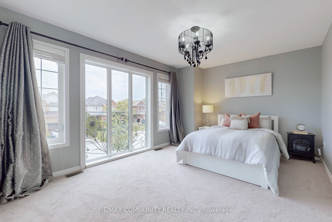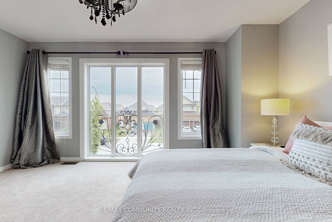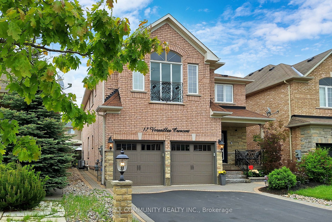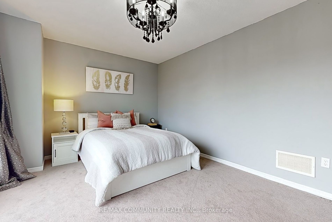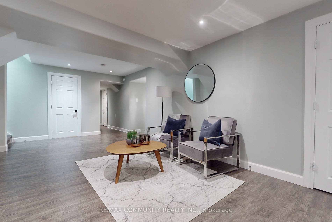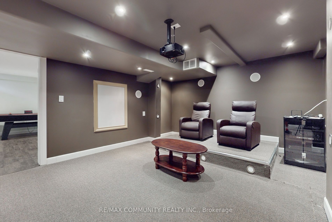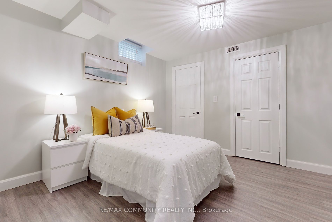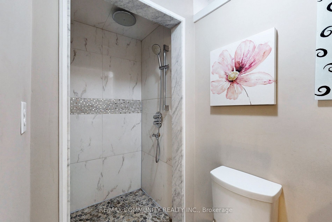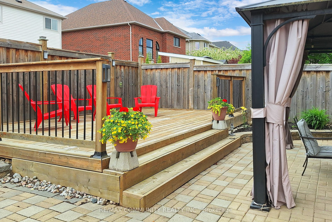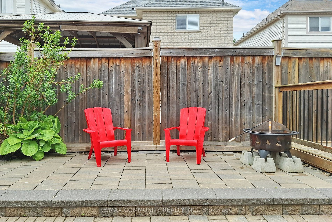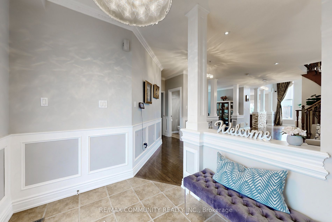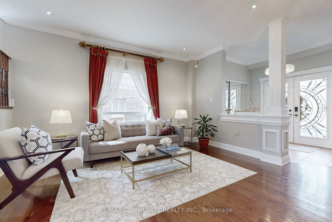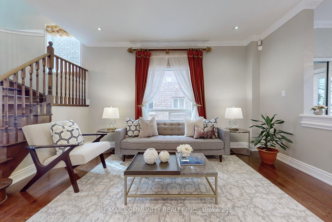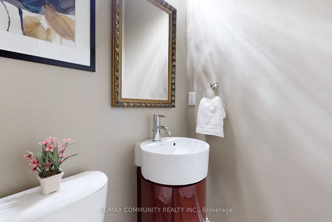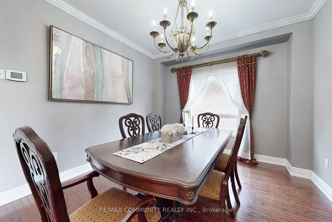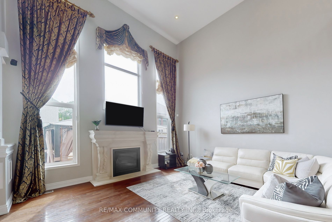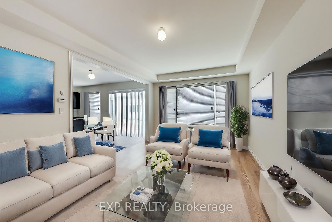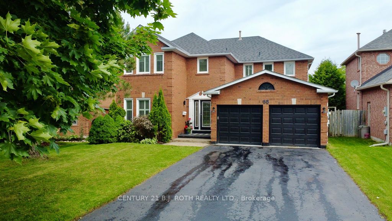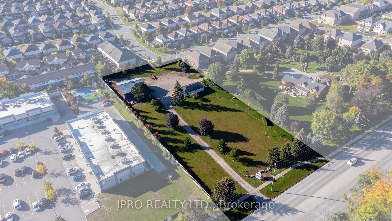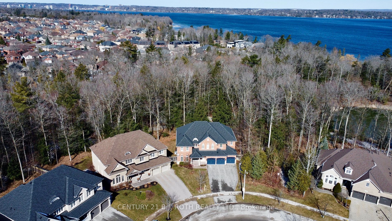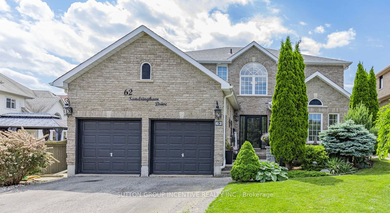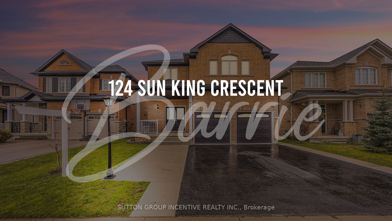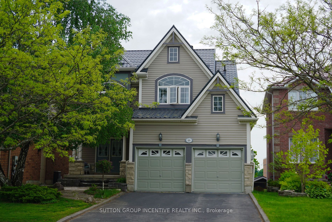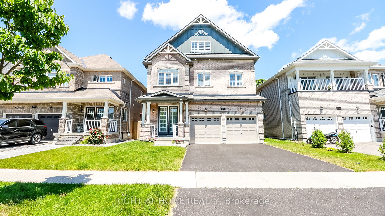17 Versailles Cres
$999,000/ For Sale
Details | 17 Versailles Cres
This striking residence is nestled in sought-after Southeast Innishore, showcasing an executive homewith finesse and unique features. Built in 2011, it's tailored with premium upgrades. Perfectlysituated for commuters, it's near schools, highways, a library, and a serene lake. With 4326 sqft ofspace, it boasts four bedrooms upstairs and one in the basement, along with four full baths and apowder room. High ceilings adorn the interiors, complementing the spacious kitchen with granitecountertops. The allure of newer fireplace and intricate stonework creates an open-concept charm.The basement offers a large recreation area, a discreet home theater, a fresh bath, and an office.Outside, landscaped gardens feature meticulous stonework, with parking for four cars and a doublegarage with recent upgrades. With its myriad features, this home offers exceptional value, ensuringa seamless transition for its new occupants.
Room Details:
| Room | Level | Length (m) | Width (m) | |||
|---|---|---|---|---|---|---|
| Family | Main | 4.78 | 4.38 | Open Concept | ||
| Dining | Main | 3.98 | 3.33 | Hardwood Floor | ||
| Living | Main | 7.85 | 4.75 | Hardwood Floor | Stone Fireplace | |
| Kitchen | Main | 5.71 | 3.84 | Granite Counter | Ceramic Floor | |
| Prim Bdrm | 2nd | 5.16 | 3.94 | W/I Closet | Ensuite Bath | |
| 2nd Br | 2nd | 3.38 | 3.66 | Closet | Hardwood Floor | |
| 3rd Br | 2nd | 3.02 | 3.33 | |||
| 4th Br | 2nd | 3.38 | 3.66 | Closet | Ensuite Bath | |
| Br | Bsmt | 3.33 | 3.53 | Double Closet | Laminate | |
| Rec | Bsmt | 7.26 | 4.57 | Open Concept | Laminate | |
| Media/Ent | Bsmt | 6.10 | 3.96 |
