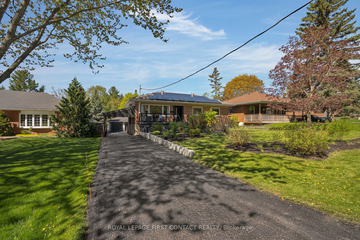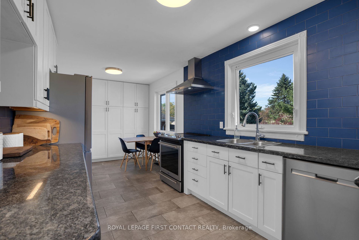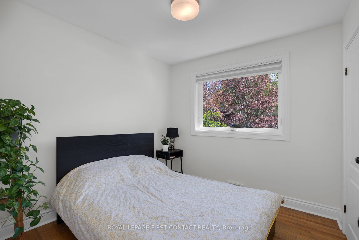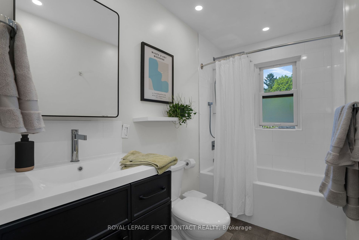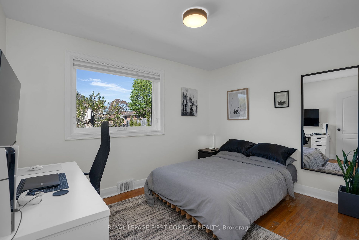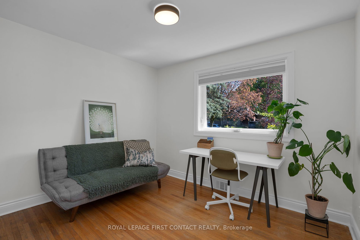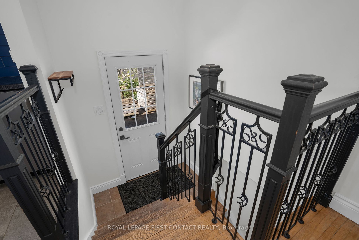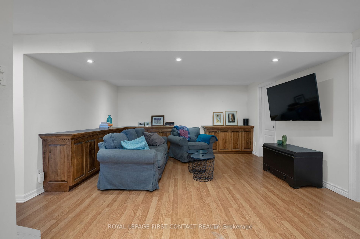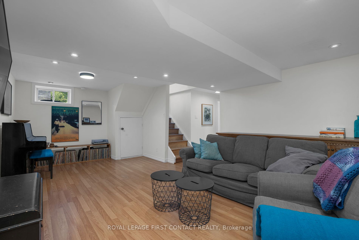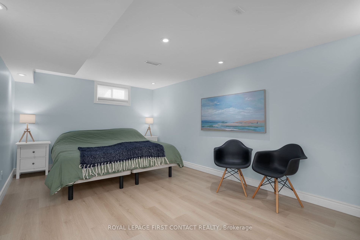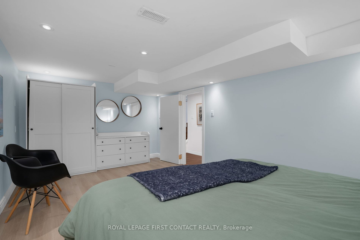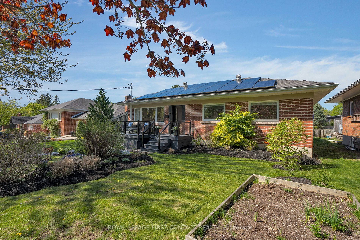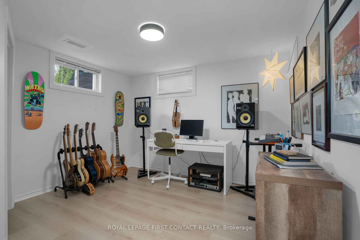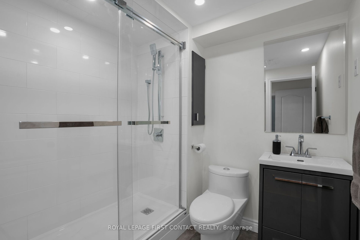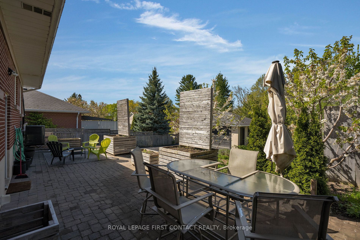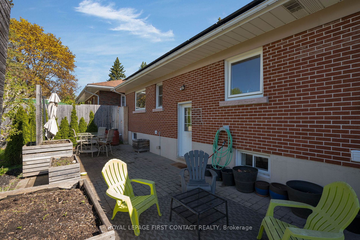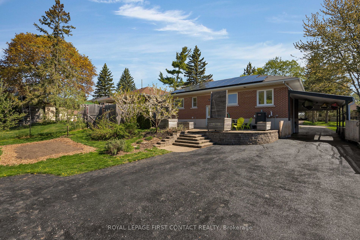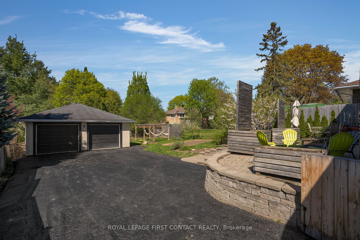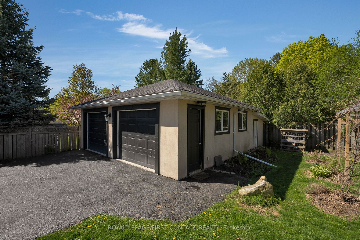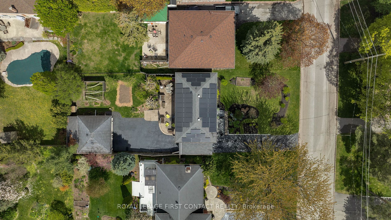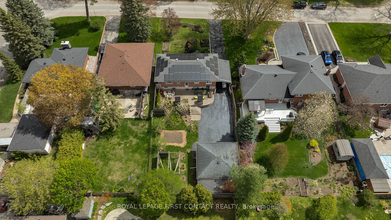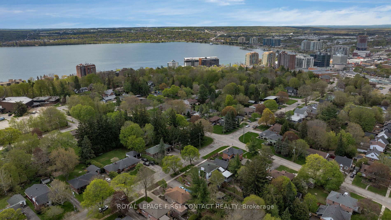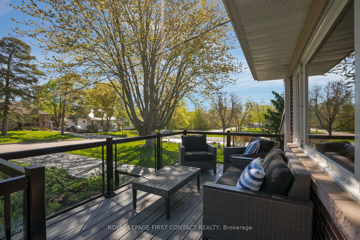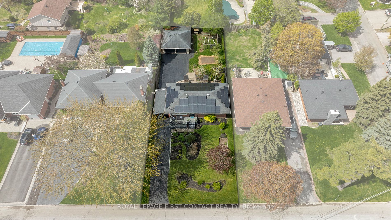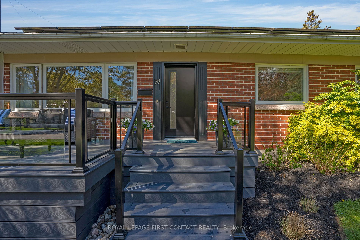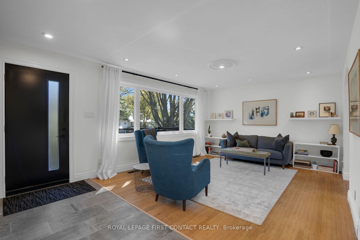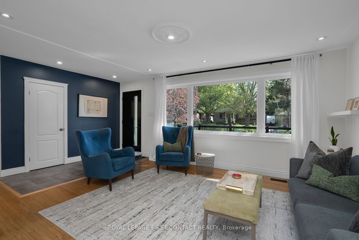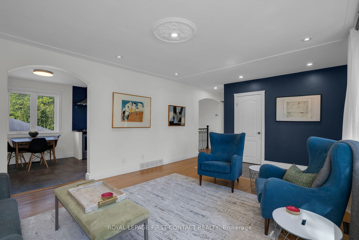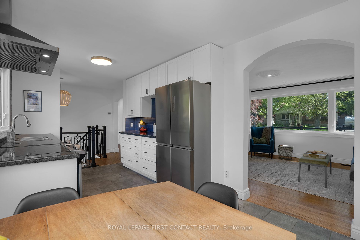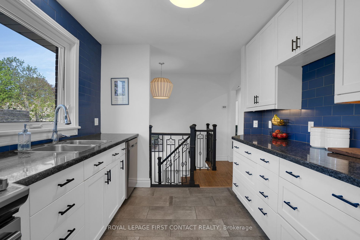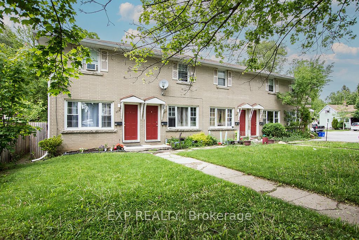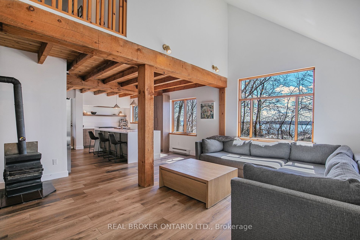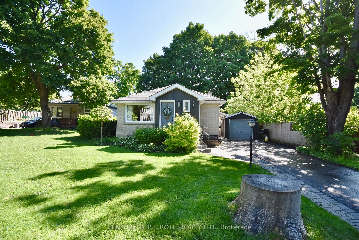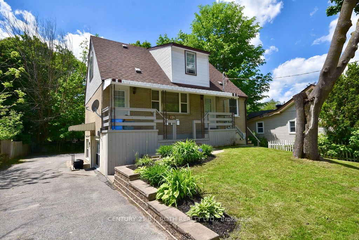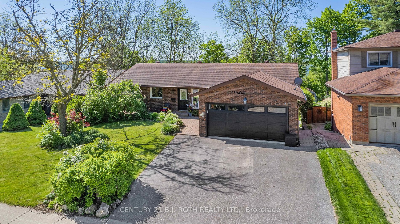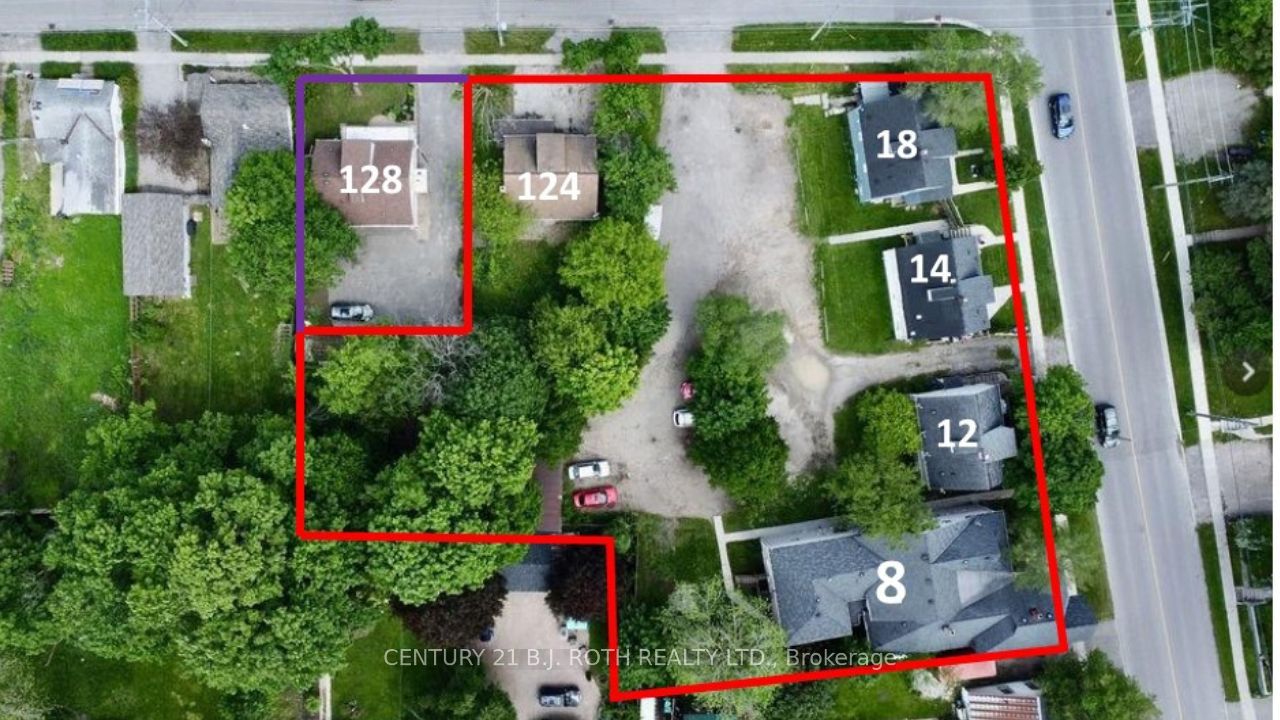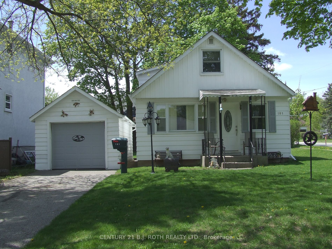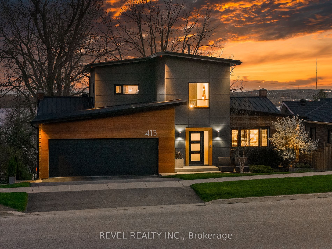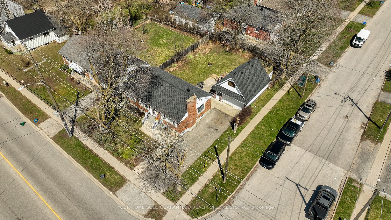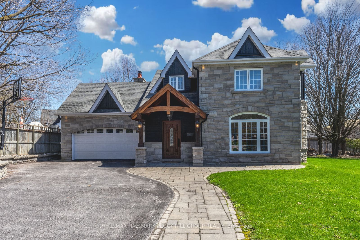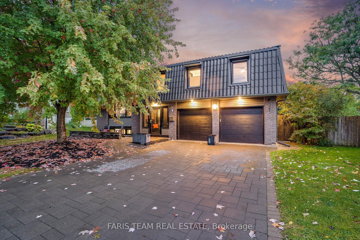78 Dundonald St
$924,900/ For Sale
Details | 78 Dundonald St
East-end charmer on one of Barrie's most sought after and well established tree-lined streets. This 3 bedroom bungalow is brimming with character and is situated on a beautiful 60x155' lot with a stunning front garden full of perennials. An owned solar panel system with a lucrative MicroFit contract means you'll be making approximately $10k a year plus doing your part to support green sustainability! Just under 8 years left on this assumable contract. The home offers many recent updates including a new front composite deck, front door, main bath update with a 14" soaker tub, energy efficient heat pump integrated with the forced air system and many newer windows. Separate back entrance to the lower level with 2 bedrooms and an updated 3 pc bath provides inlaw potential. Plenty of parking with an extra long driveway, carport and detached oversized double garage/workshop with a Level 2 EV charger. Beautiful backyard with stone patio plus gardens with Gala apple trees, Lincoln cherry trees, grape vines and space for a vegetable patch. Exceptional street and convenient location puts you steps to the waterfront, beach and downtown amenities.
Fridge, Stove, Dishwasher, Gas Dryer, Washer, Window Coverings, Garage Door Openers x2, Water Heater, Water Softener
Room Details:
| Room | Level | Length (m) | Width (m) | |||
|---|---|---|---|---|---|---|
| Living | Main | 5.72 | 3.91 | Large Window | Hardwood Floor | |
| Kitchen | Main | 5.18 | 2.72 | O/Looks Backyard | Eat-In Kitchen | |
| Prim Bdrm | Main | 3.61 | 2.79 | Hardwood Floor | ||
| Br | Main | 3.33 | 2.82 | Hardwood Floor | ||
| 2nd Br | Main | 2.82 | 2.77 | Hardwood Floor | ||
| Bathroom | Main | 4 Pc Bath | ||||
| Rec | Lower | 6.55 | 4.29 | Laminate | ||
| Br | Lower | 4.95 | 3.25 | Laminate | ||
| 2nd Br | Lower | 3.23 | 3.05 | Laminate | ||
| Bathroom | Lower | -17.00 | 3 Pc Bath | |||
| Laundry | Lower |
