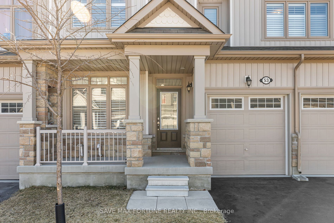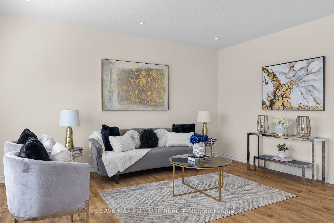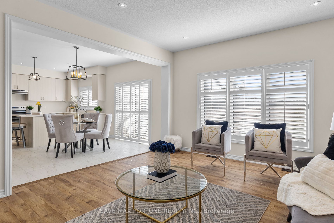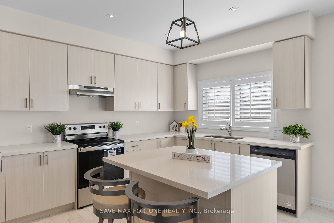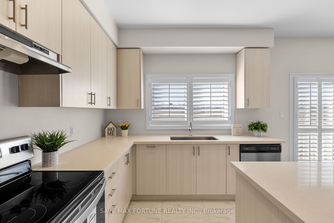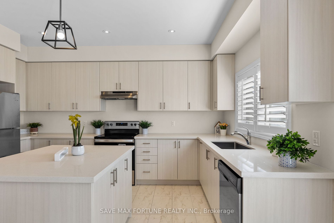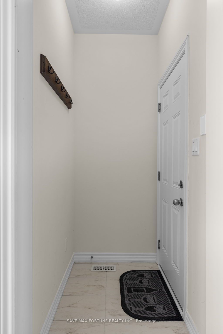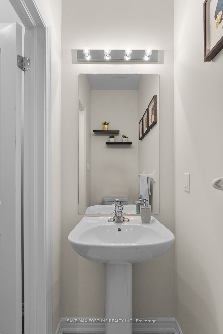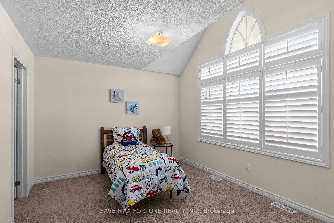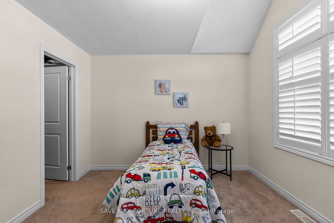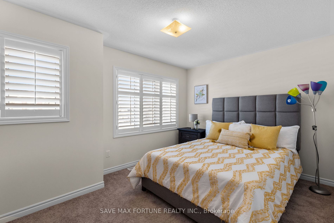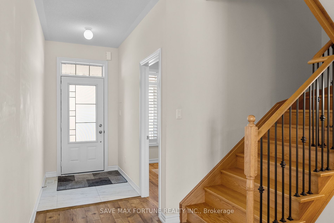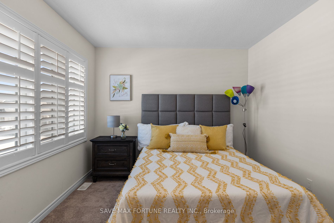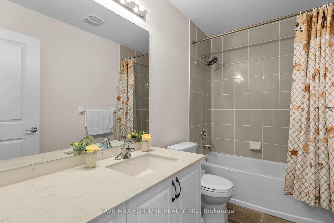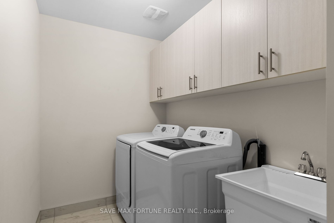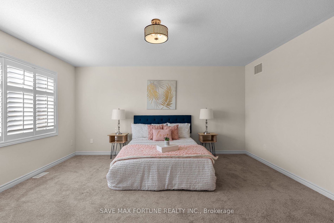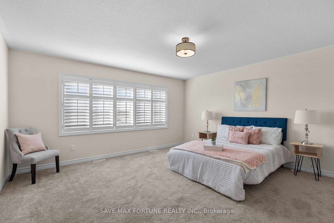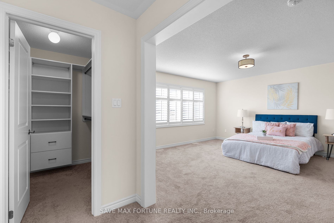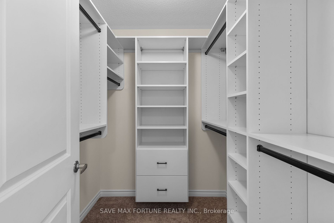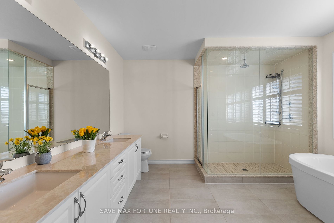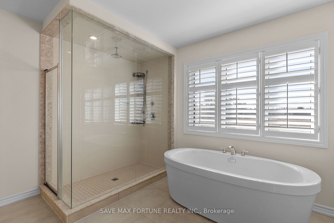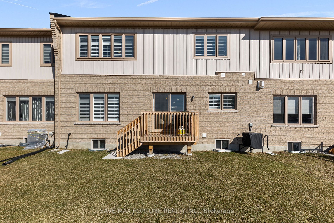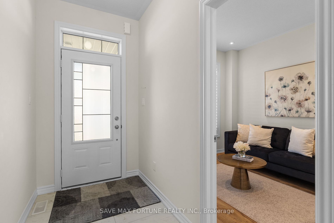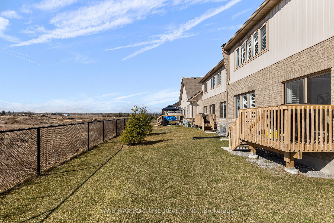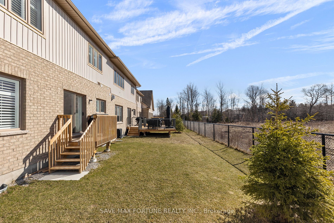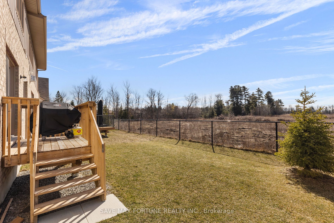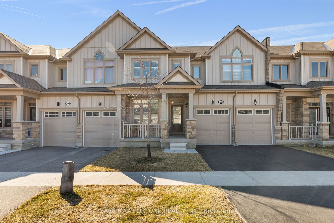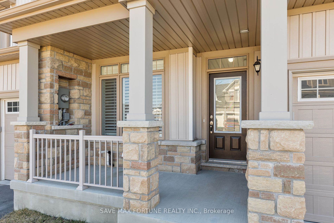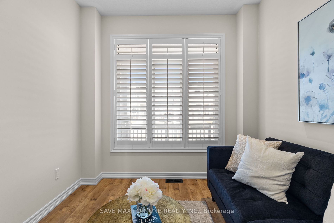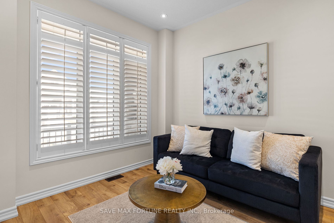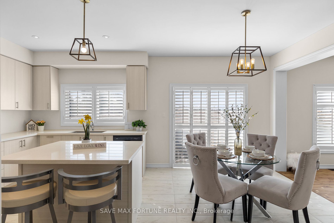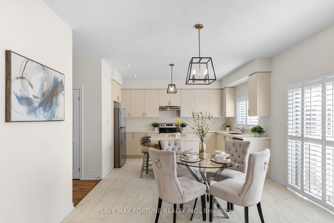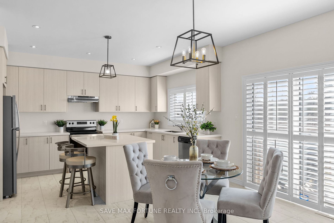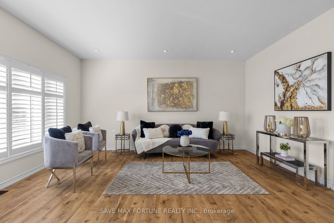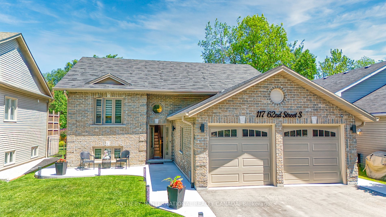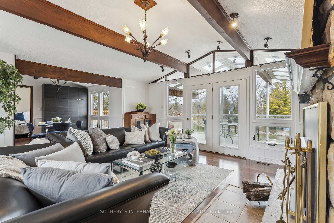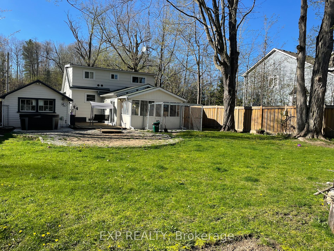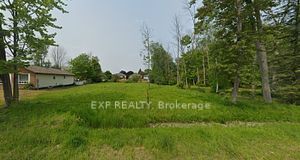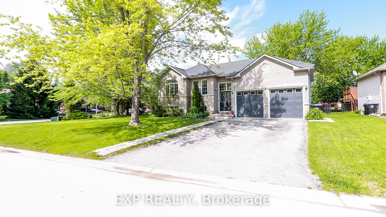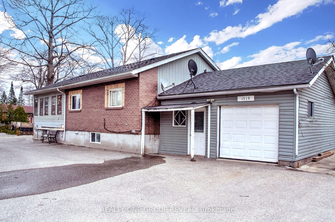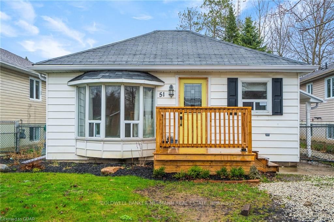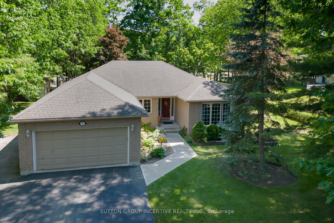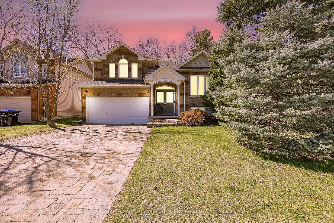53 Bianca Cres
$749,999/ For Sale
Details | 53 Bianca Cres
Embrace the elegance of modern living in a contemporary freehold townhome, where natural light floods through expansive windows, illuminating an open-concept design that seamlessly integrates living, dining, and culinary spaces. The heart of the home features a gourmet kitchen with a central island, stone countertops, and towering cabinets, ensuring every culinary tool is within reach. A versatile den transitions effortlessly from a productive home office to a tranquil retreat or playful area, adapting to the rhythms of daily life. Ascend the broad hardwood staircase to discover a trio of spacious bedrooms, each a sanctuary of comfort. The master suite, a true haven, boasts a generous walk-in closet and a sumptuous 5-piece ensuite, complete with a soaker tub designed for peak relaxation. Convenience is woven into the fabric of the home, with an upstairs laundry and an expansive, customizable basement. This residence is a harmonious fusion of tranquility and convenience, a rare gem waiting to be called home.
Close to amenities, shops, restaurant, the beach, casino, and an elementary school in walking distance. 5 mins to swimming pool, YMCA, Hwy 26.
Room Details:
| Room | Level | Length (m) | Width (m) | |||
|---|---|---|---|---|---|---|
| Br | 2nd | 4.90 | 4.90 | California Shutters | W/I Closet | Large Window |
| 2nd Br | 2nd | 4.30 | 3.10 | Large Window | W/I Closet | |
| 3rd Br | 2nd | 4.00 | 3.40 | Cathedral Ceiling | W/I Closet | Large Window |
| Laundry | Upper | 3.04 | 1.83 | B/I Closet | Closet | |
| Kitchen | Main | 4.50 | 2.90 | Breakfast Area | ||
| Dining | Main | 3.10 | 3.90 | |||
| Living | Main | 4.00 | 5.10 | California Shutters | Large Window | |
| Den | Main | 2.80 | 3.10 | California Shutters | Large Window |
