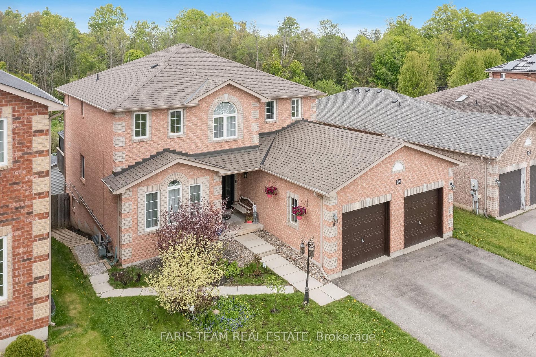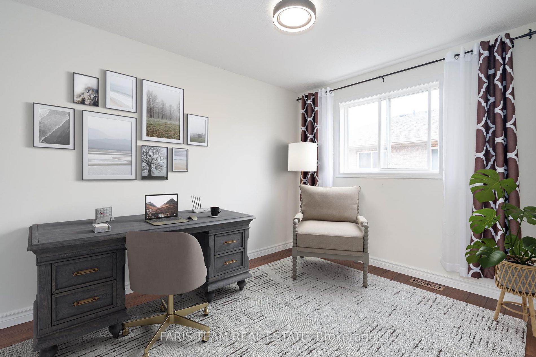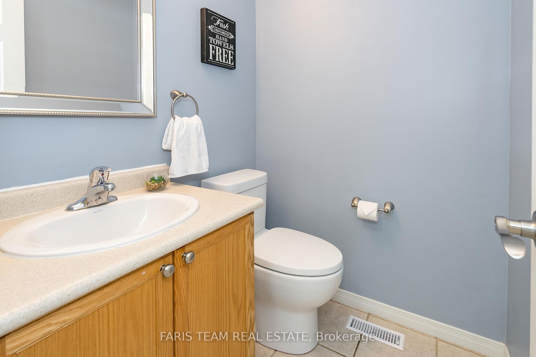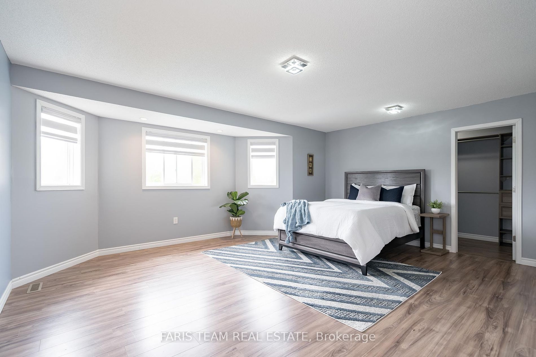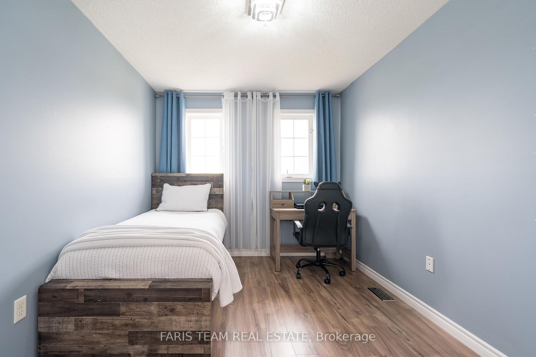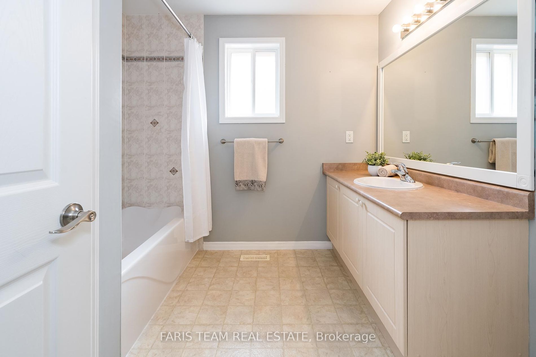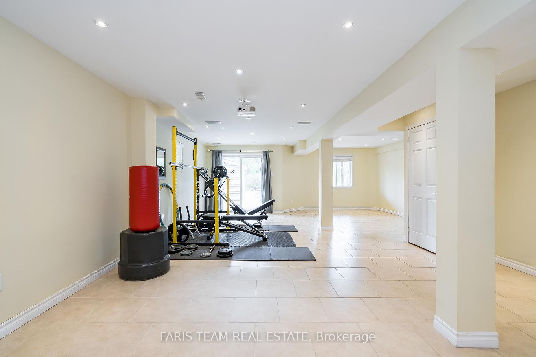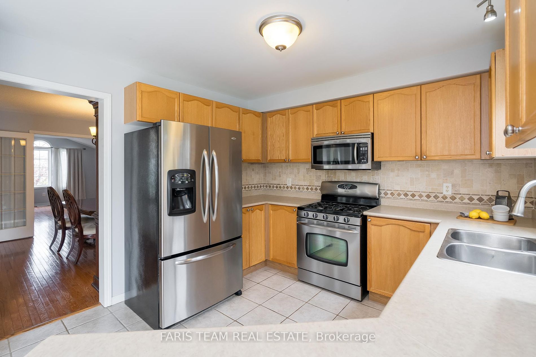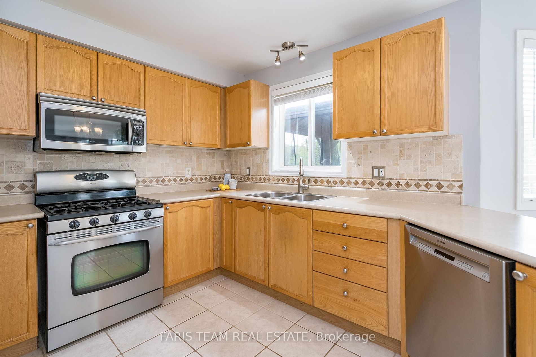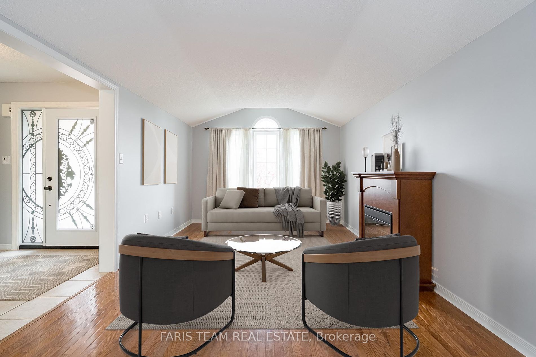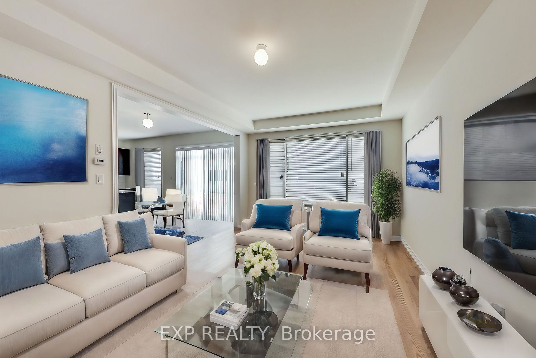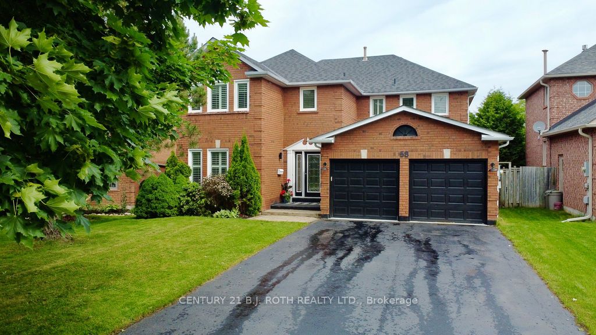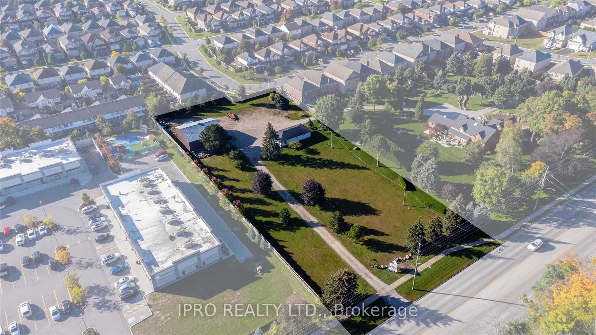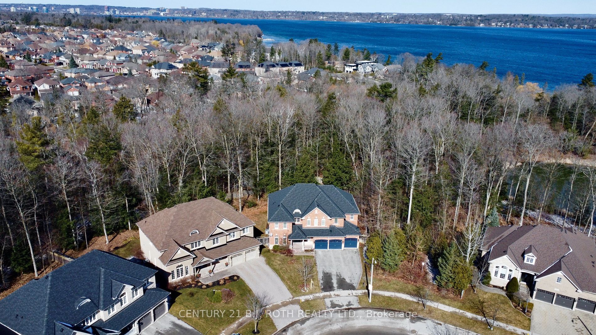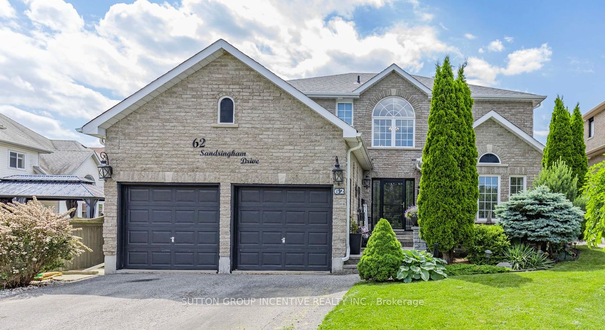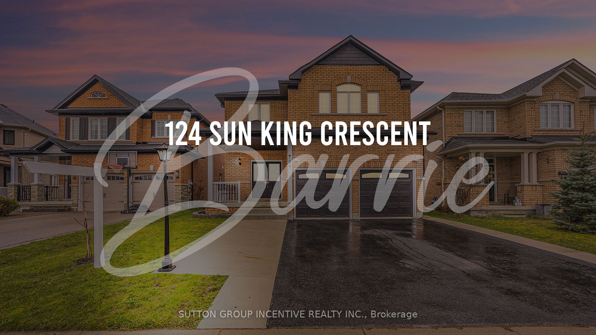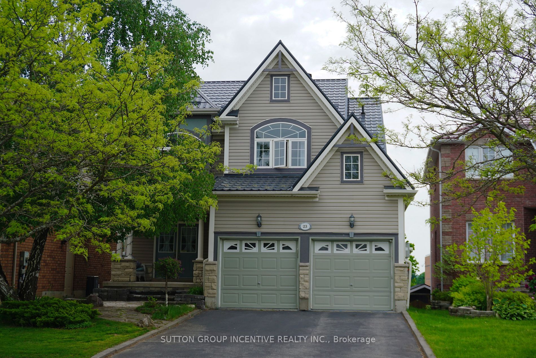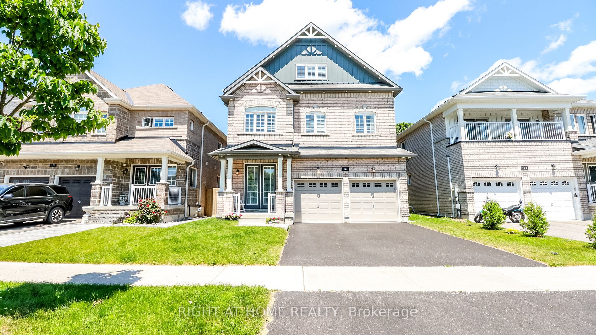28 Sun King Cres
$1,249,000/ For Sale
Details | 28 Sun King Cres
Top 5 Reasons You Will Love This Home: 1) Nestled in a sought-after neighbourhood and backing onto environmentally protected land, while providing easy access to schools and close proximity to the GO station, amenities, restaurants, and shopping 2) Enjoy the luxury of a large, heated saltwater pool, perfect for relaxation and entertainment in your own backyard oasis 3) With a walkout basement providing in-law capability and a home office that can easily convert to a main-level bedroom, this home offers flexibility to suit various lifestyle needs 4) Boasting four bedrooms above grade, including two with ensuite bathrooms, as well as a formal living room, dining room, family room, and a large eat-in kitchen with a walkout to the deck, there's plenty of space for comfortable living and hosting guests 5) Indulge in the primary bedrooms fully upgraded ensuite bathroom, featuring a stunning walk-in shower with double shower panels, offering a lavish escape. 3,782 fin.sq.ft. Age 17. Visit our website for more detailed information.
Room Details:
| Room | Level | Length (m) | Width (m) | |||
|---|---|---|---|---|---|---|
| Kitchen | Main | 7.03 | 3.56 | Ceramic Floor | Eat-In Kitchen | W/O To Deck |
| Dining | Main | 3.80 | 3.37 | Open Concept | Hardwood Floor | Window |
| Living | Main | 5.12 | 1.82 | Open Concept | Hardwood Floor | Large Window |
| Family | Main | 5.00 | 3.45 | Window | Hardwood Floor | Open Concept |
| Office | Main | 3.42 | 2.67 | Window | Hardwood Floor | |
| Mudroom | Main | 2.64 | 1.82 | Ceramic Floor | Combined W/Laundry | Access To Garage |
| Prim Bdrm | 2nd | 5.49 | 4.78 | Laminate | 5 Pc Ensuite | W/I Closet |
| Br | 2nd | 4.64 | 2.86 | Laminate | 3 Pc Ensuite | Closet |
| Br | 2nd | 4.26 | 3.42 | Closet | Laminate | Window |
| Br | 2nd | 3.41 | 2.76 | Closet | Laminate | Window |
| Rec | Bsmt | 9.79 | 6.23 | Recessed Lights | Ceramic Floor | W/O To Yard |
| Br | Bsmt | 3.91 | 4.00 | Window | Laminate | Recessed Lights |
