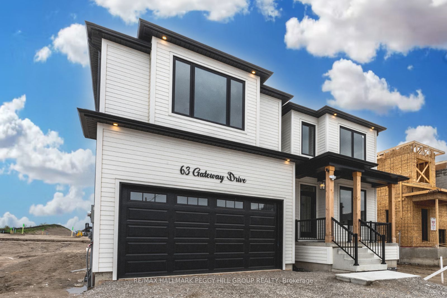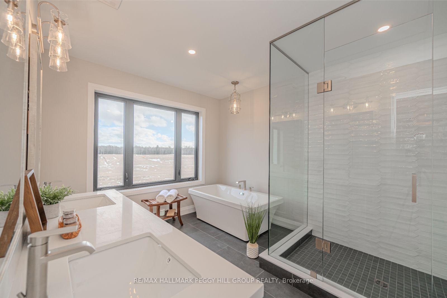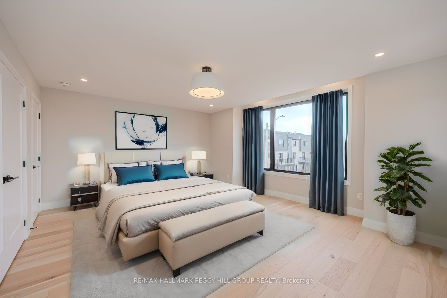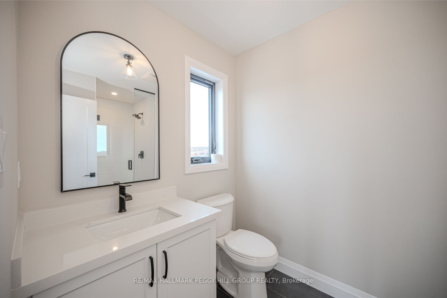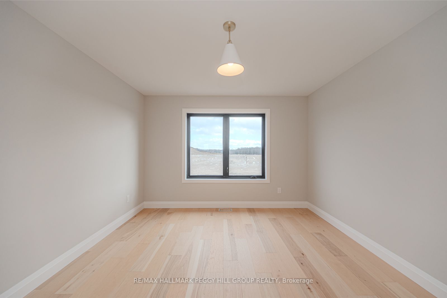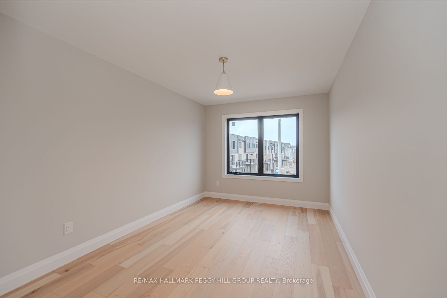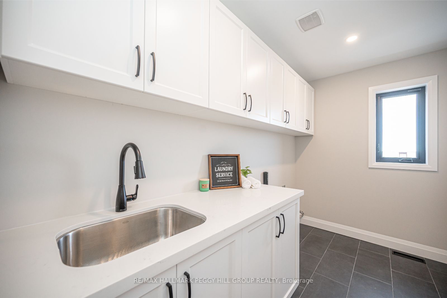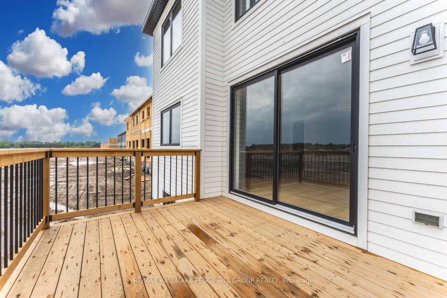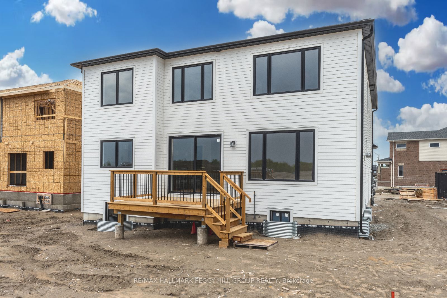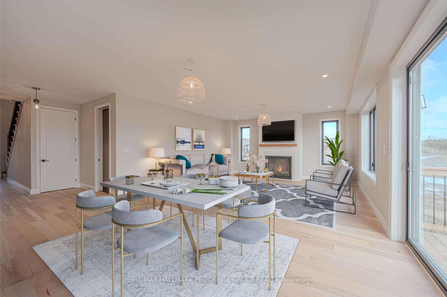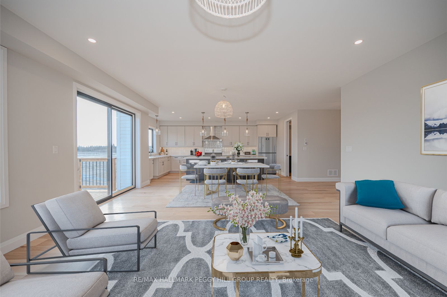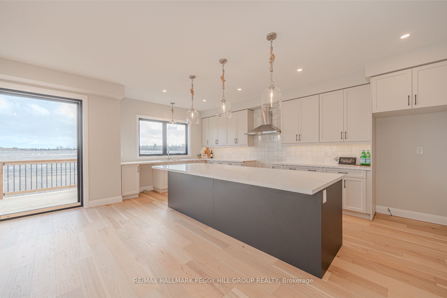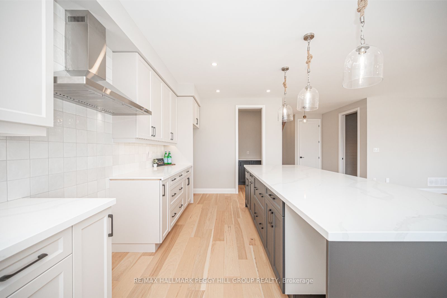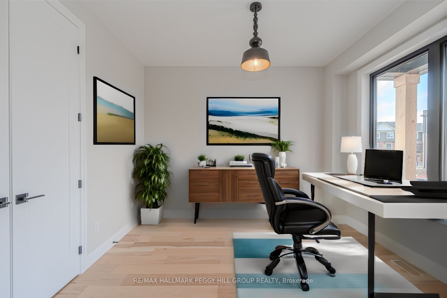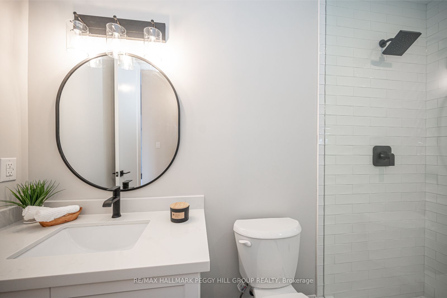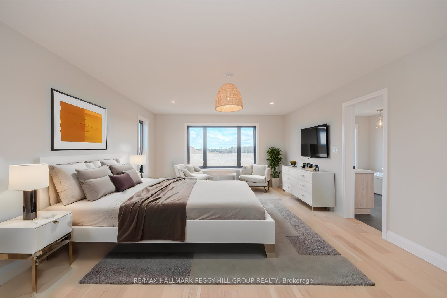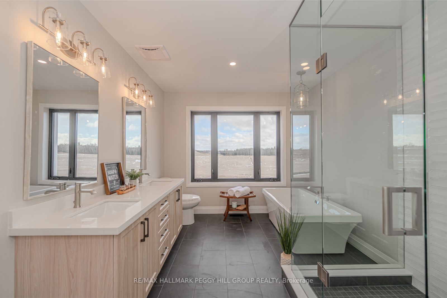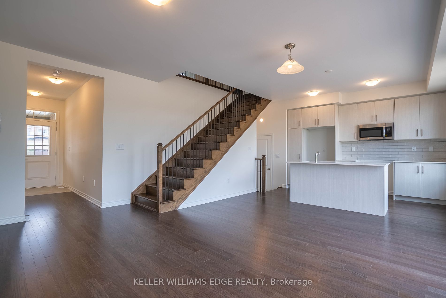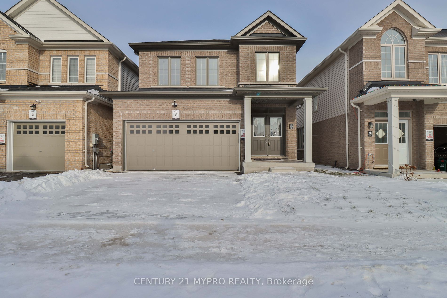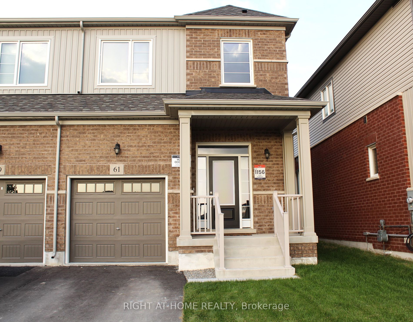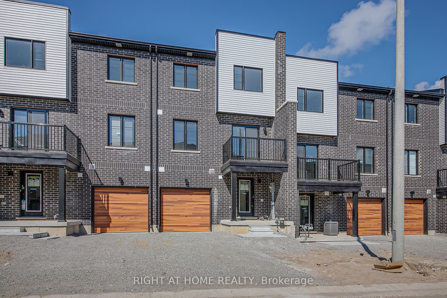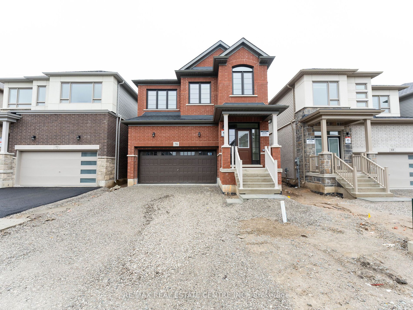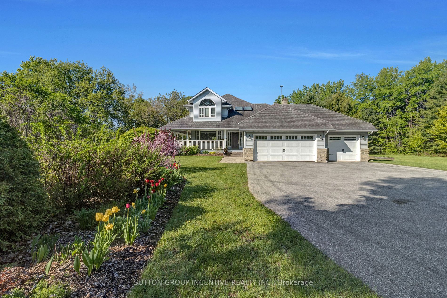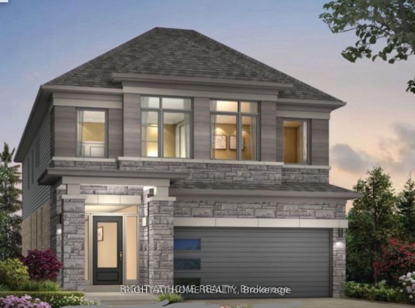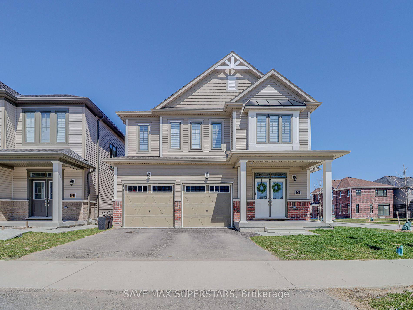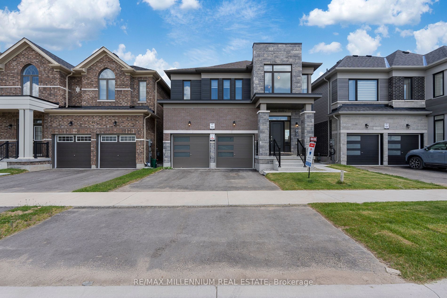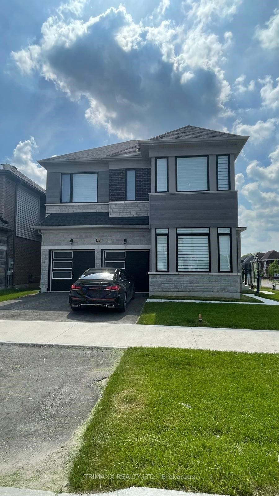63 GATEWAY Dr
$1,375,000/ For Sale
Details | 63 GATEWAY Dr
BUILDERS MODEL HOME! MOVE-IN-READY 4-BEDROOM EXECUTIVE PROPERTY WITH HIGH-END FINISHES EASILY CONVERTED TO ACCOMMODATE A SEPARATE ENTRY! Welcome to 63 Gateway Drive. This 3145 sq ft Model home in South Barrie, custom built by Mavana Homes, offers ideal living just steps away from amenities like South Barrie Go Station, Costco, schools & parks. This diverse property can be utilized as a stunning single-family home or customized to accommodate a separate entry for multi-generational living or that savvy investor looking to add to their portfolio. The property features a fully drywalled garage with 8' garage doors, top-quality Maibec siding & a large 12' x 10' deck with a gas BBQ rough-in for entertaining. Inside, oversized windows & thoughtful design optimize natural light & space. Hardwood flooring & elegant tile adorn the home, complemented by 8' main level interior doors & a sophisticated kitchen with an impressive 10 x 4 breakfast island & walk-in pantry. Promising quality workmanship & a 7-year Tarion warranty for peace of mind. Experience the perfect backdrop for a luxurious lifestyle at this #HomeToStay.
Room Details:
| Room | Level | Length (m) | Width (m) | |||
|---|---|---|---|---|---|---|
| Kitchen | Main | 6.10 | 3.51 | |||
| Dining | Main | 5.49 | 3.05 | |||
| Great Rm | Main | 5.49 | 4.52 | |||
| Br | Main | 3.51 | 2.87 | |||
| Mudroom | Main | 4.17 | 2.21 | |||
| Prim Bdrm | 2nd | 6.32 | 4.42 | 5 Pc Ensuite | ||
| Br | 2nd | 4.27 | 3.51 | |||
| Br | 2nd | 4.27 | 2.90 | |||
| Br | 2nd | 5.49 | 4.09 |
