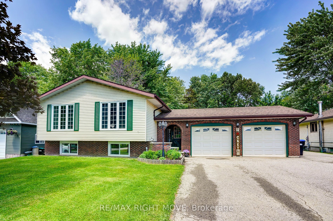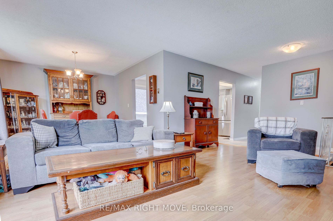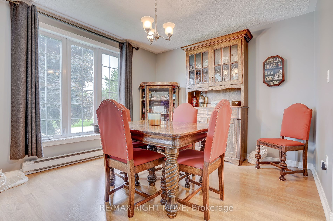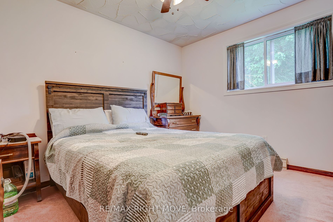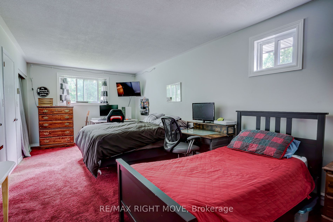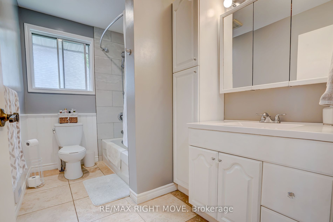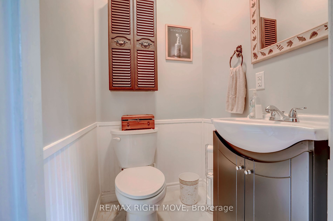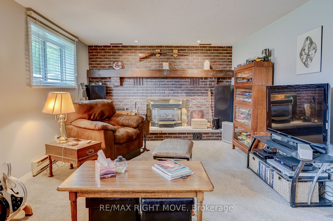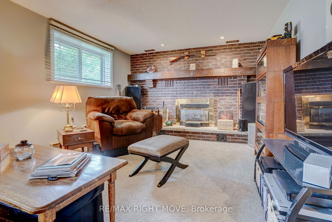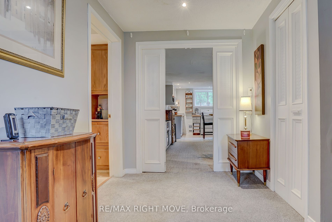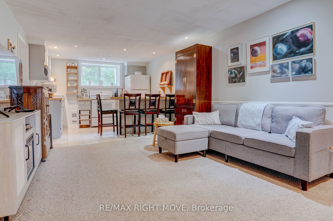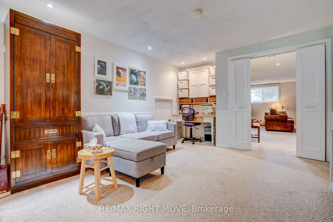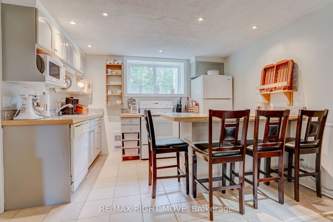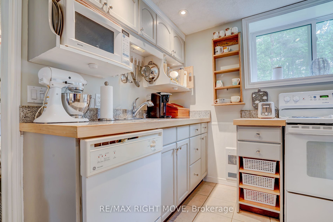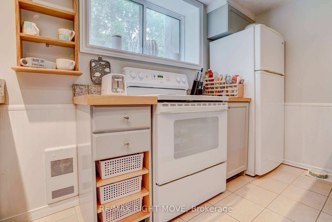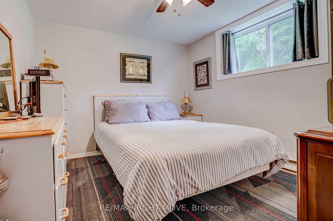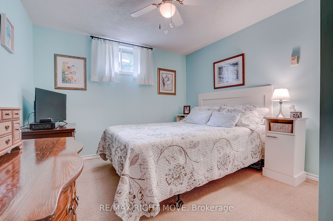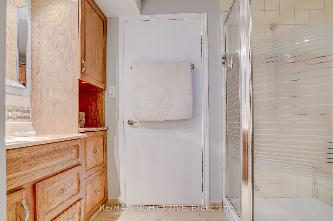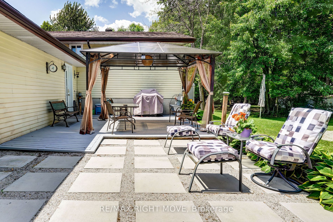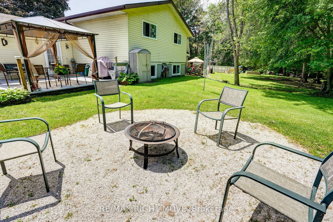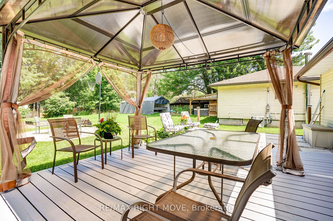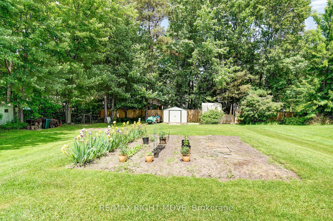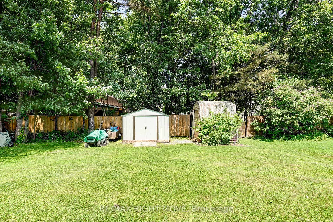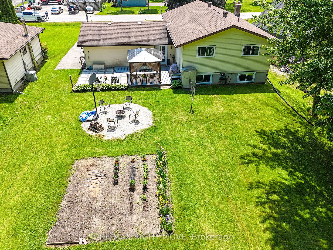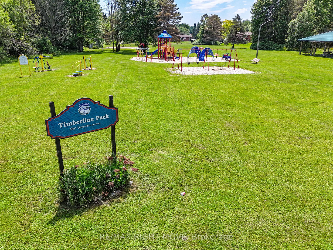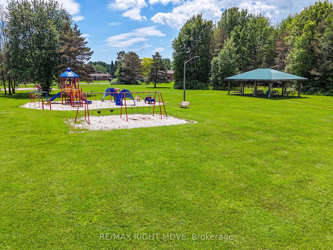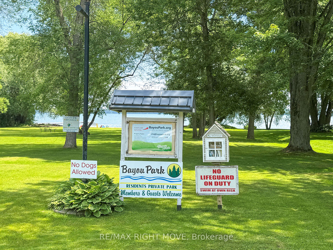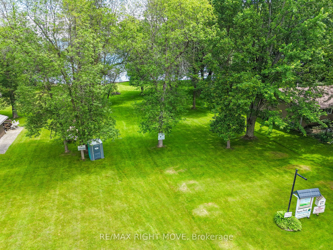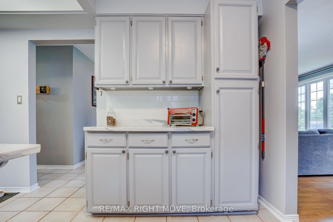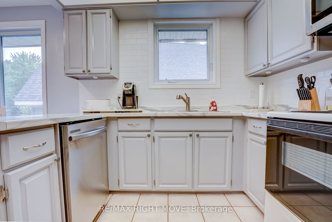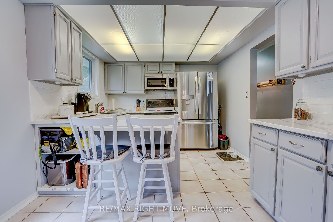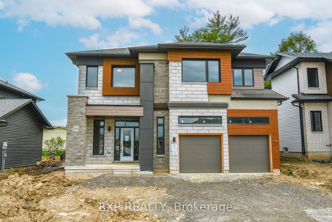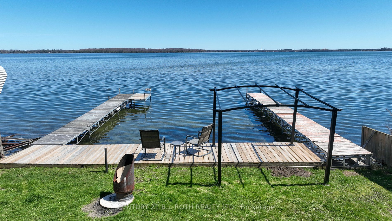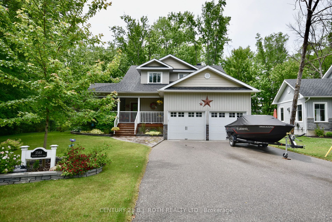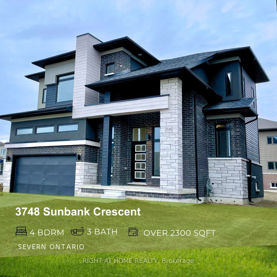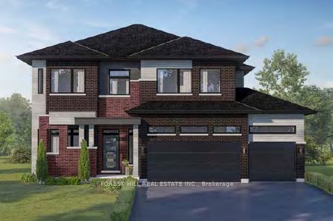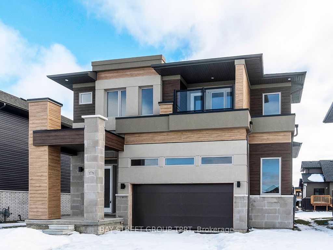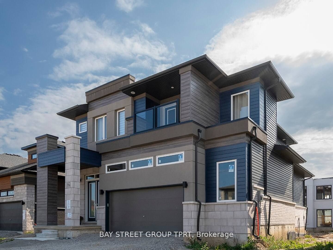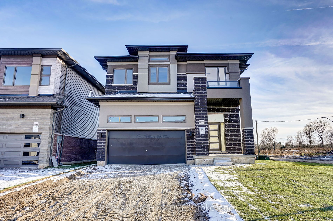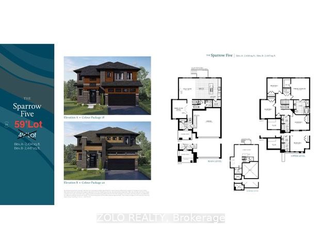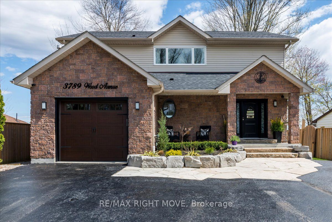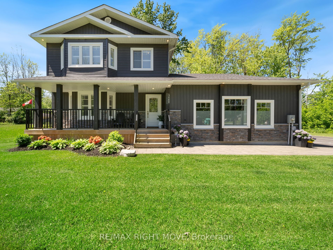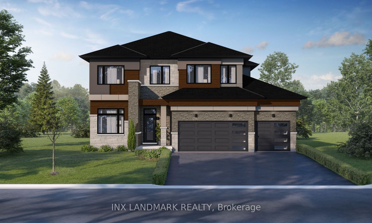3659 Shadow Creek Rd
$749,000/ For Sale
Details | 3659 Shadow Creek Rd
Located in the waterfront community of Bayou Park in Severn's Westshore of Lake Couchiching, this raised bungalow offers a comfortable and versatile living space. The main level features 2 bedrooms (previously 3 and easily convertible back), an updated kitchen, a living room, a dining room, a 4-piece bathroom, and a 2-piece ensuite. The lower level, suitable for in-law accommodation, includes a second kitchen, 2 additional bedrooms, a family room, a sitting area, a laundry room, and a 3-piece bathroom. The large foyer provides access to the garage and the expansive backyard, which boasts a large deck, patio area, garden, and two sheds. Membership in the Bayou Park Rate Payers Association, costing just $35 per year, grants access to the Lake Couchiching waterfront property, where numerous family events take place annually. Additionally, a nearby park, located just two doors down, features a play structure, ball diamond, and pavilion. This prime location offers easy access to Lake Couchiching, a boat launch, and is just 10 minutes from Orillia and Washago, and approximately 1 hour and 20 minutes from the GTA.
Room Details:
| Room | Level | Length (m) | Width (m) | |||
|---|---|---|---|---|---|---|
| Living | Main | 4.37 | 4.34 | |||
| Dining | Main | 3.23 | 3.17 | |||
| Kitchen | Main | 4.60 | 3.02 | |||
| Prim Bdrm | Main | 6.53 | 3.33 | |||
| 2nd Br | Main | 2.59 | 3.66 | |||
| Bathroom | Main | 1.32 | 1.14 | 2 Pc Ensuite | ||
| Bathroom | Main | 3.05 | 1.83 | 4 Pc Bath | ||
| Living | Lower | 3.48 | 3.61 | |||
| 3rd Br | Lower | 3.48 | 2.97 | |||
| 4th Br | Lower | 3.48 | 3.00 | |||
| Kitchen | Lower | 3.48 | 2.82 | |||
| Bathroom | Lower | 2.90 | 1.40 |
