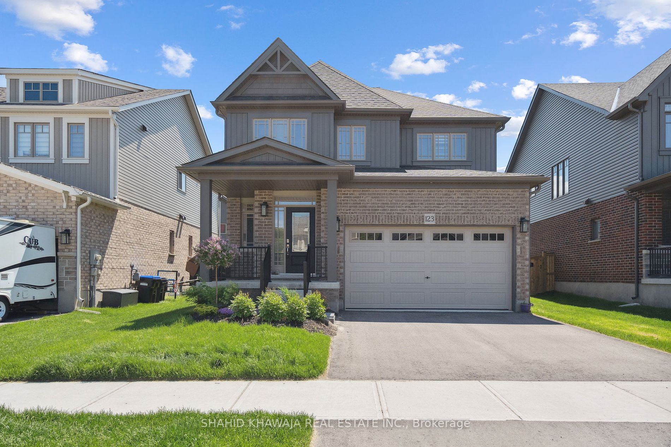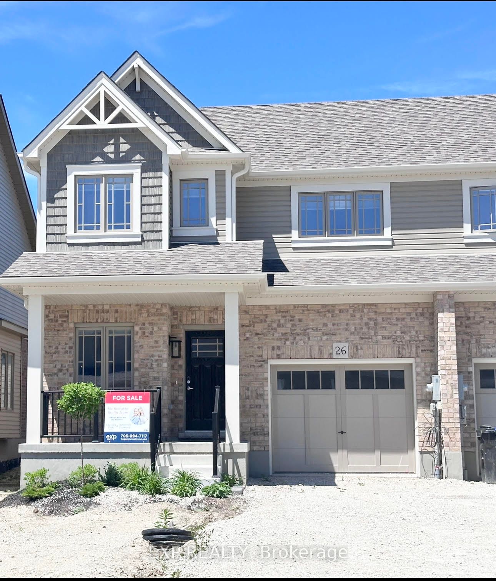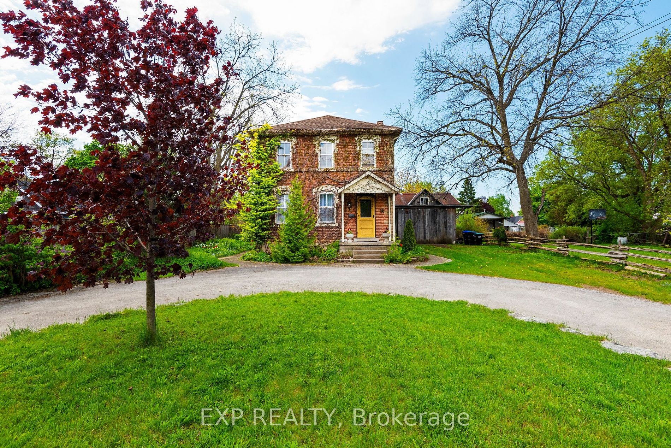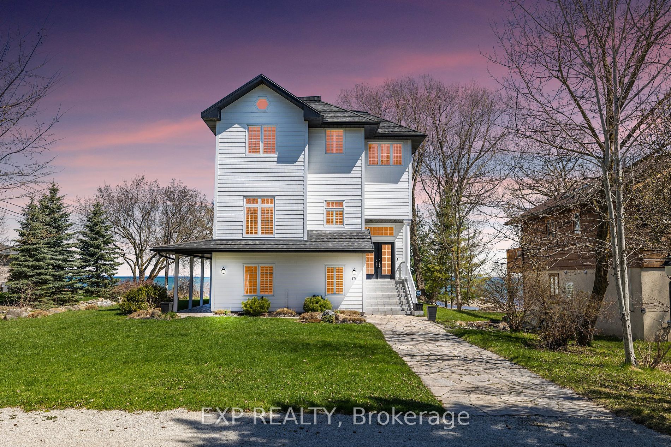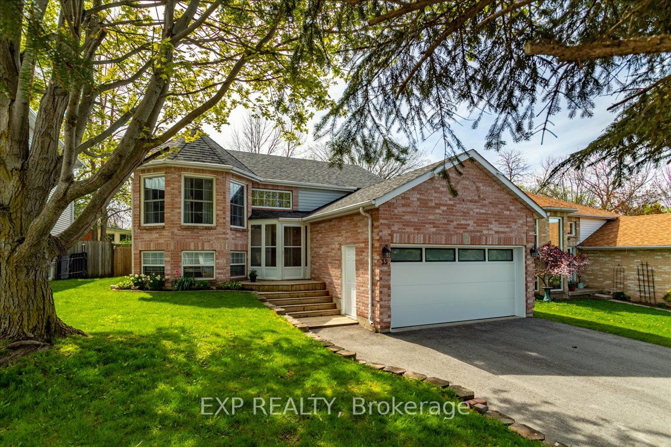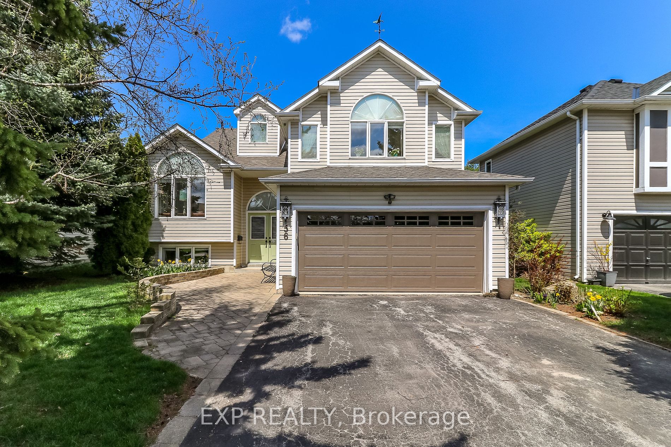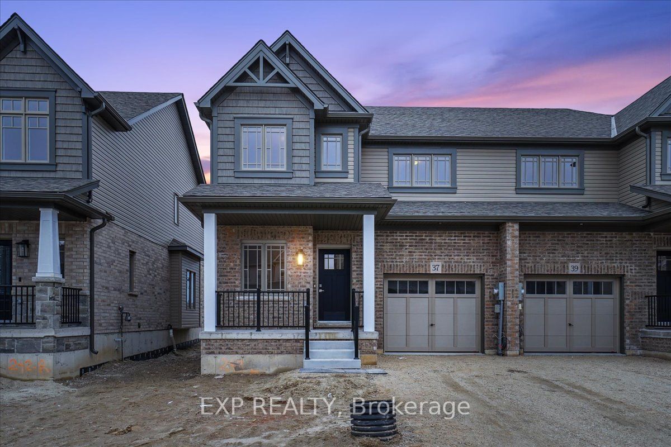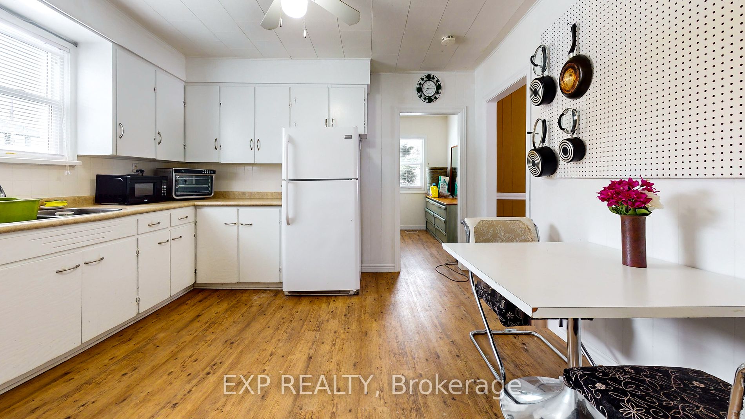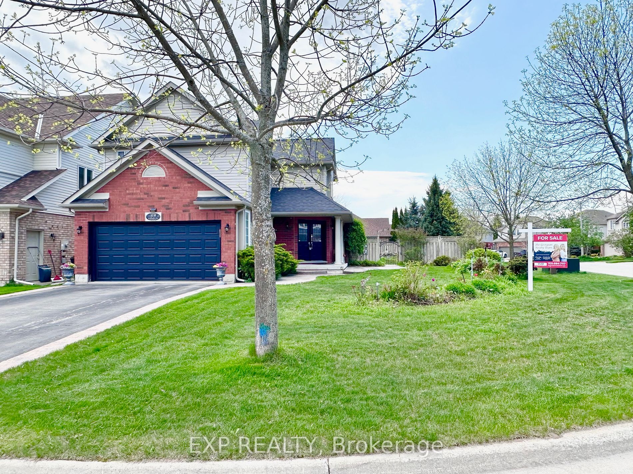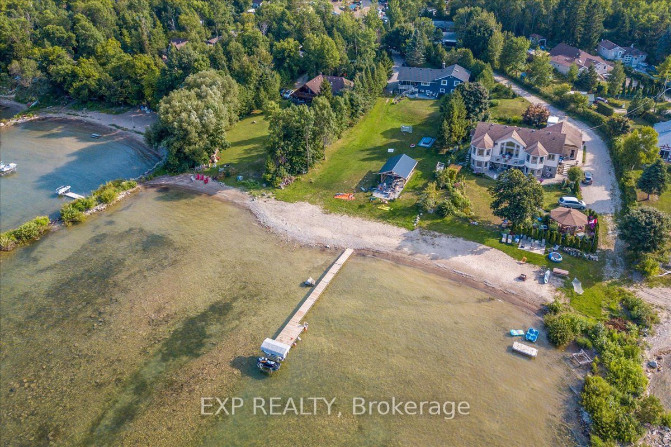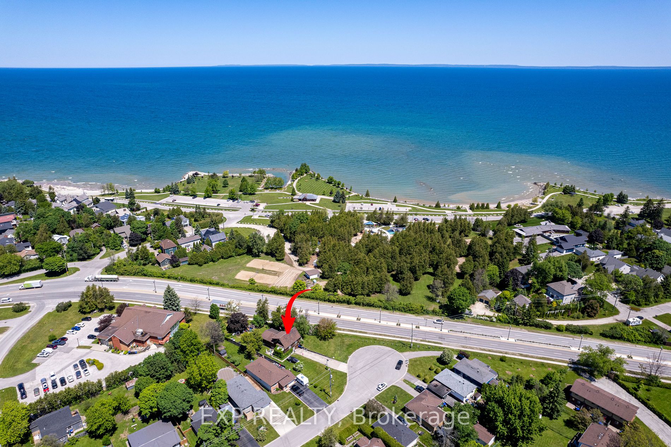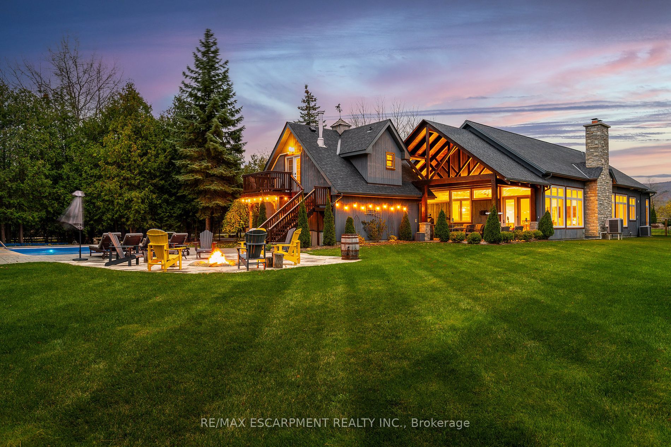123 Plewes Dr
$899,900/ For Sale
Details | 123 Plewes Dr
*View Virtual Tour *Modern Built Detached Home Built by Devonliegh - Summit View W/Double Car Garage**Premium brick & Vinyl Exterior offering 4 Bedroom + 3 Bath ** Nestled Near the Serene Shores of Georgian Bay* Beautiful Front Porch W/ Iron Spindles for Extra Sitting to Soak-up in Sun* 9Ft Ceiling on Main Floor* Absolute Galore Open Concept Layout* As you Enter Bright & Spacious Great Rm greets you* Natural light floods thru large windows of the Great Rm, illuminating entire living area, Gourmet Kitchen Equipped W/ Elegant Cabinets, B/I S/S Appliances, Centre Island W/ Extended Breakfast bar for cooking & dinning / Eat in Kitchen Space & W/O To Huge backyard* H/W staircase to A Beautiful Huge Primary Bedroom A serene Retreat W/ Lot of windows, A Large W/I Closet, massive 5pc Ensuite Featuring A Double Sink Vanity W/ A Glass Stand-up Shower, A Tub & A Large Window** 3 Other Generous Size Bedrooms W/ their Own Closet Space And Shares Another 4pc Ensuite** Spacious & Rare 2nd Floor Laundry for Ur Convenience* Don't Miss-Out to Live in this Beautiful Affordable House & Family Friendly Neighborhood !!! No Disappointment* Unspoiled Basement Provides The Perfect Canvas To Create Your Dream Space - A Play Rm , Gym , Extra Unit for Potential Income - The Possibilities Are Endless!
Unspoiled Basement Provides The Perfect Canvas To Create Your Dream Space - A Play Rm , Gym , Extra Unit for Potential Income - The Possibilities Are Endless!
Room Details:
| Room | Level | Length (m) | Width (m) | |||
|---|---|---|---|---|---|---|
| Foyer | Main | 4.10 | 4.25 | Closet | Tile Floor | Window |
| Great Rm | Main | 4.26 | 5.95 | Large Window | Broadloom | Stucco Ceiling |
| Breakfast | Main | 4.14 | 3.04 | O/Looks Backyard | Tile Floor | Glass Doors |
| Kitchen | Main | 4.14 | 4.26 | Stainless Steel Appl | Tile Floor | Pantry |
| Prim Bdrm | 2nd | 4.35 | 4.93 | W/I Closet | Broadloom | 5 Pc Ensuite |
| 2nd Br | 2nd | 3.59 | 3.16 | B/I Closet | Broadloom | Window |
| 3rd Br | 2nd | 3.48 | 3.29 | W/I Closet | Broadloom | Window |
| 4th Br | 2nd | 3.07 | 3.36 | B/I Closet | Broadloom | Window |
| Laundry | 2nd | 2.13 | 2.10 | Window | Tile Floor |
