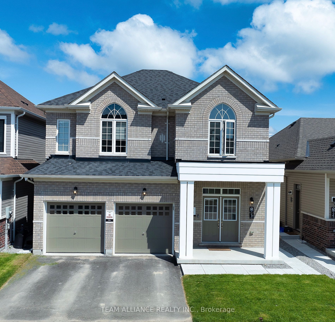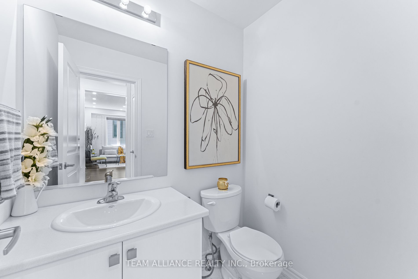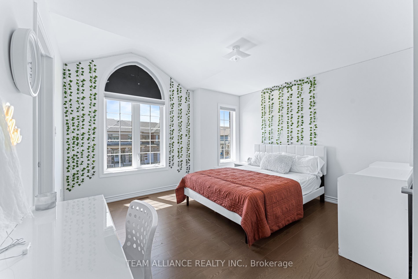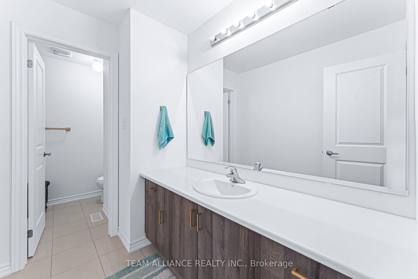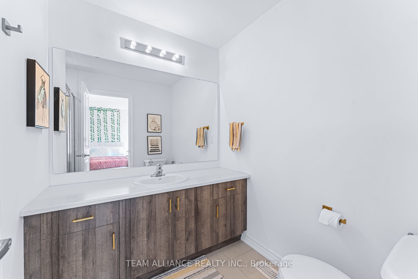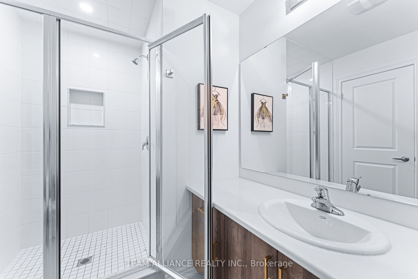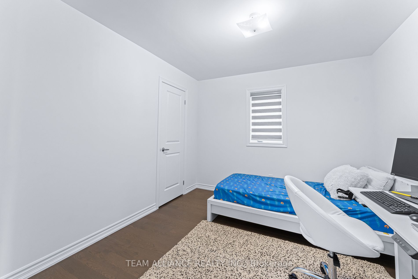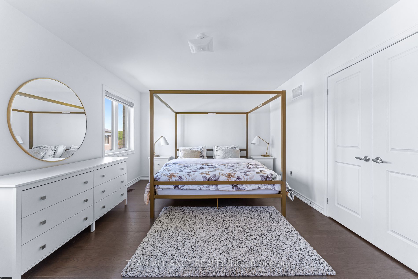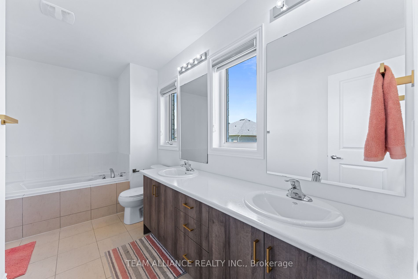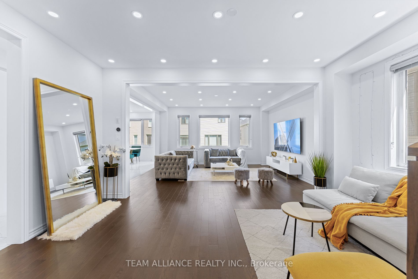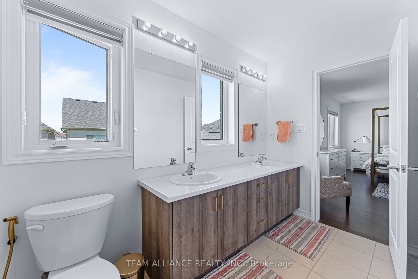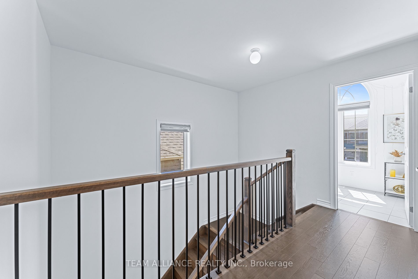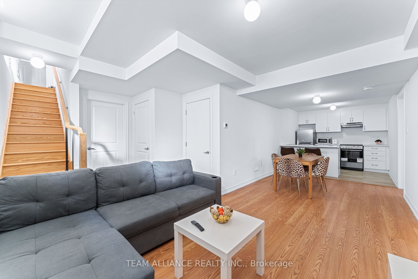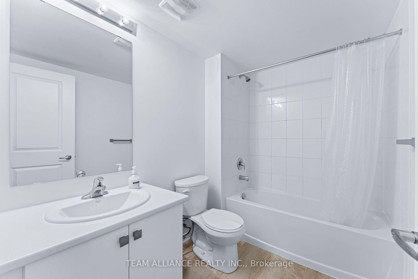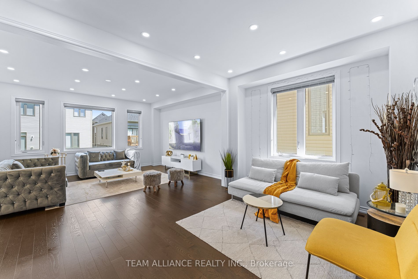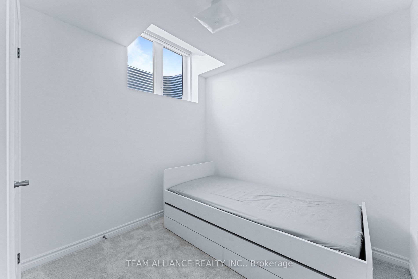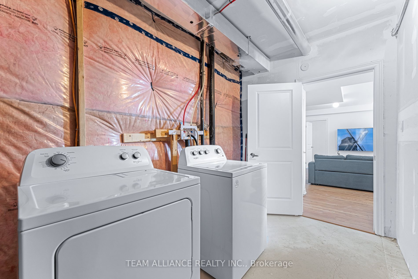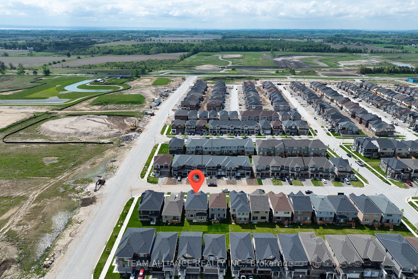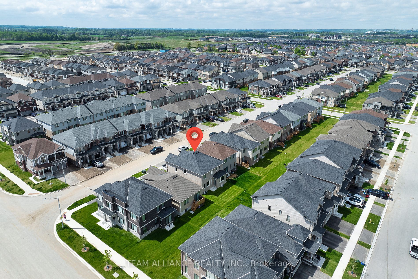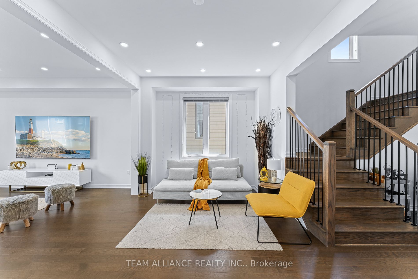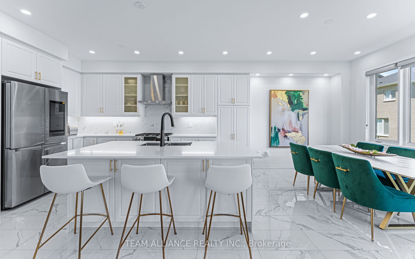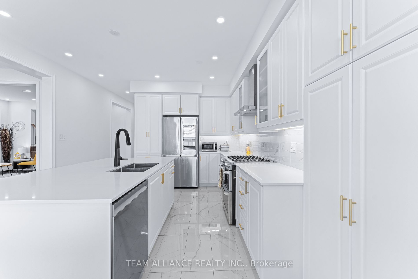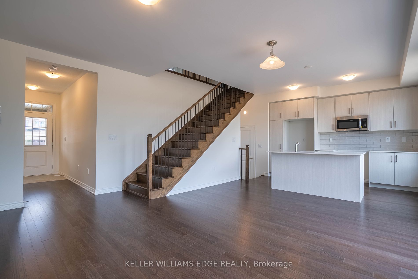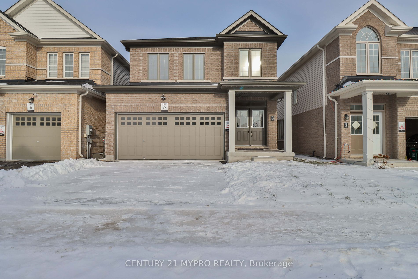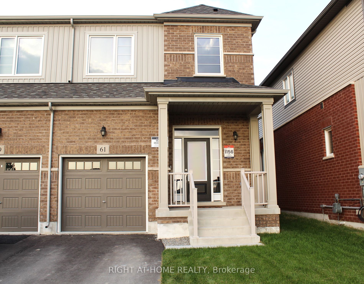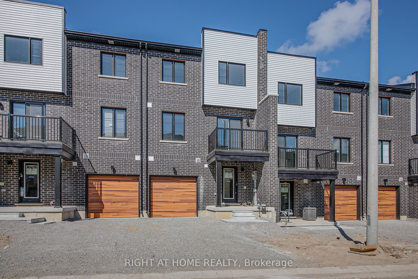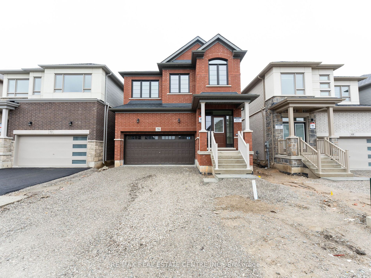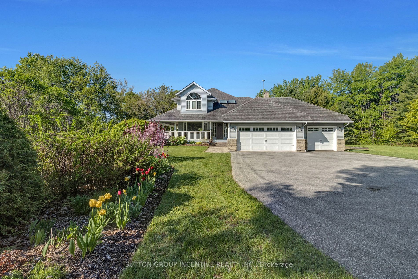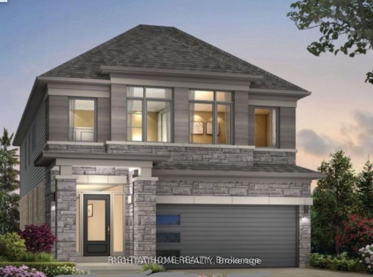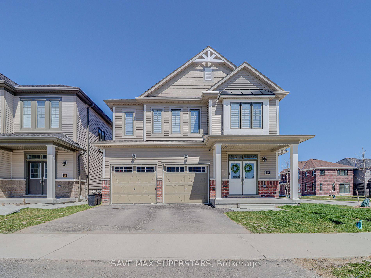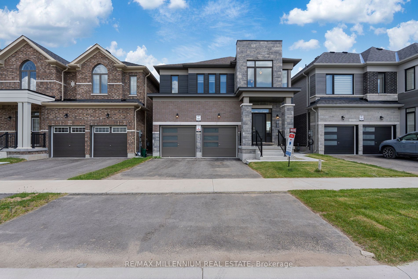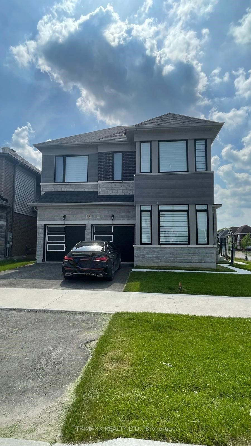60 Bannister Rd S
$1,199,000/ For Sale
Details | 60 Bannister Rd S
Gorgeous 2023 Built Home nested in one of the prestigious community in South-east Barrie. Loaded with top to bottom upgrades,Featuring 9ft Ceiling on main floor, open concept layout with Hardwood floors and tons of Natural light and pot lights throughout. The well designed kitchen with upgraded SS Appliances (Cafe Series Gas Range, Samsung French door refrigerator with screen) Extended premium cabinets and large centre Island and quarts counter tops along with a dedicated dining area. 4 Bedrooms, 3 Full Bath and a laundry room upstairs ensures the best convenience possible, Spacious primary bedroom retreat with a w/I Closet and 5pc washroom. Builder finished 2 Bedroom legal basement with separate entrance, large windows, its own thermostat control and Laundry is fully equipped and ready to rent from day 1 of your Ownership. Smart control (Pot lights, cctv cameras , Thermostat, Blinds, Appliances and Garage doors) to make your convenience at its peak. Located Minutes aways from Go Train station, Costco, HWY400, Schools, Recreation and Big box stores. Don't miss this opportunity to make it your own heaven where all amenities surrounds you.
CCTV and Door Bell Cameras, All Appliances in the Basement Apartment.
Room Details:
| Room | Level | Length (m) | Width (m) | |||
|---|---|---|---|---|---|---|
| Kitchen | Main | 3.96 | 3.65 | Custom Backsplash | Quartz Counter | Centre Island |
| Dining | Main | 3.96 | 3.35 | Large Window | ||
| Family | Main | 5.18 | 4.26 | Hardwood Floor | ||
| Living | Main | 5.18 | 4.26 | Open Concept | ||
| Prim Bdrm | 2nd | 5.28 | 3.78 | 5 Pc Ensuite | W/I Closet | |
| 2nd Br | 2nd | 3.35 | 3.05 | |||
| 3rd Br | 2nd | 3.88 | 3.65 | |||
| 4th Br | 2nd | 3.96 | 3.78 | |||
| Living | Bsmt | 6.09 | 2.69 | |||
| Kitchen | Bsmt | 2.69 | 2.66 | |||
| Prim Bdrm | Bsmt | 3.96 | 3.78 | |||
| 2nd Br | Bsmt | 3.05 | 2.48 |
