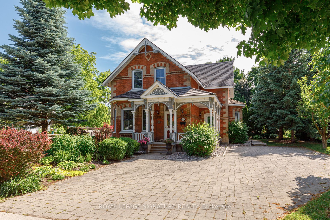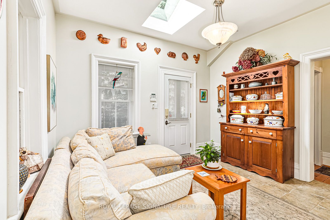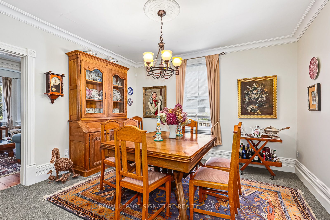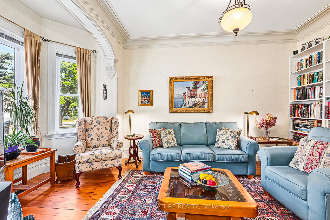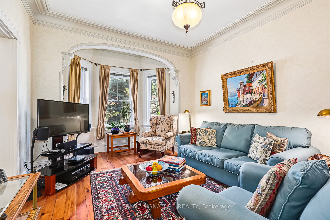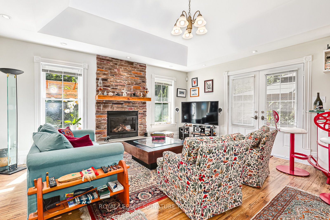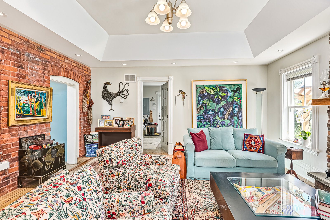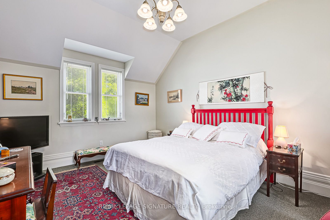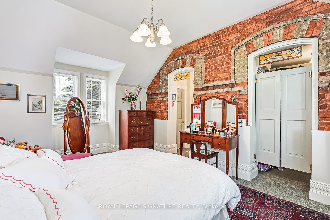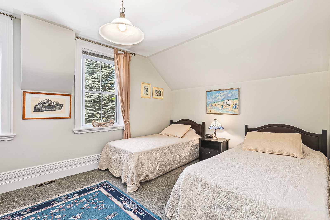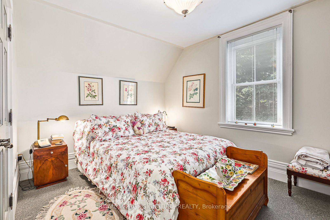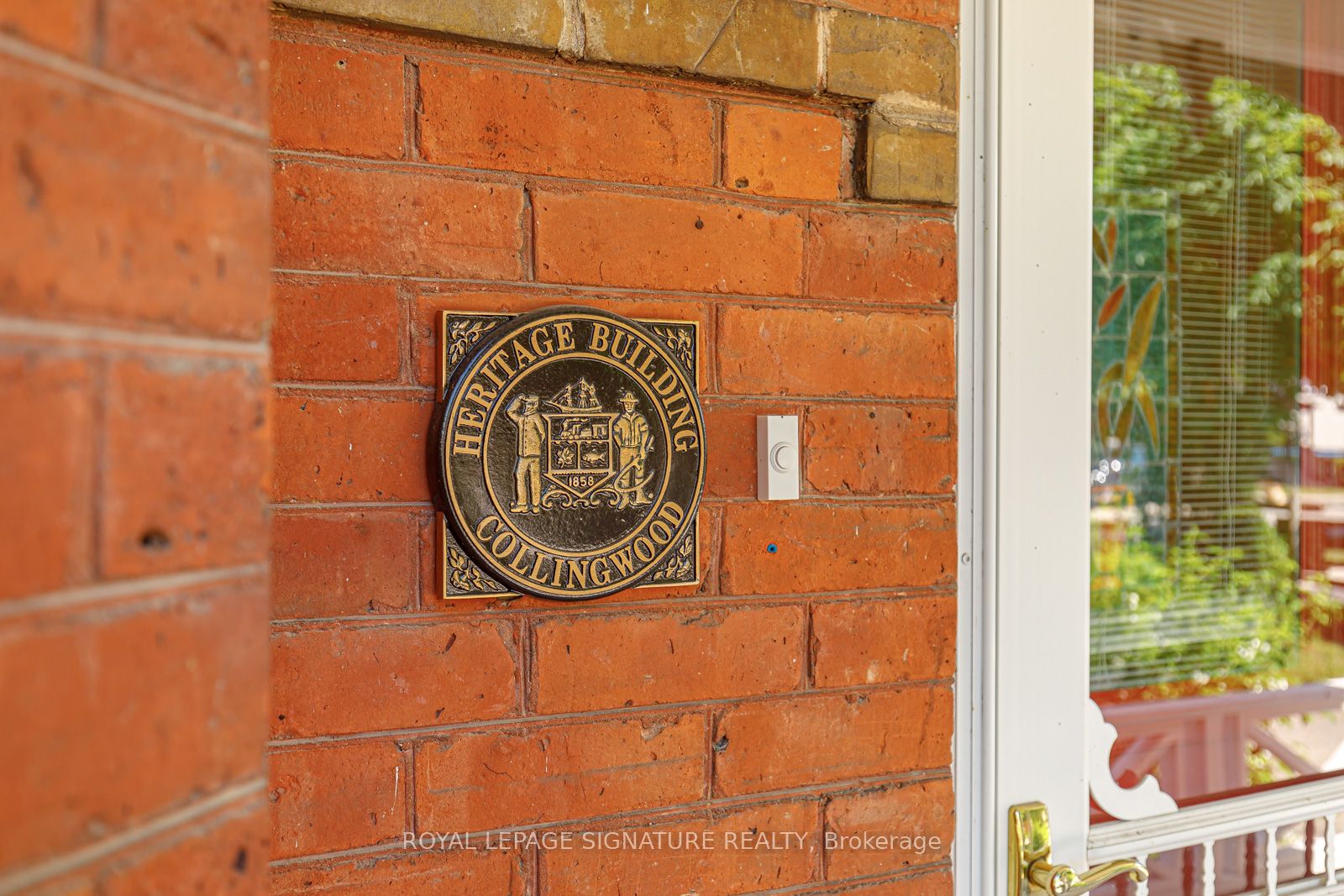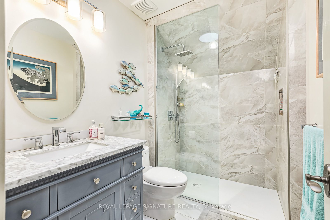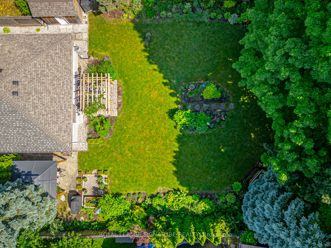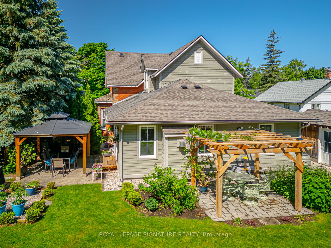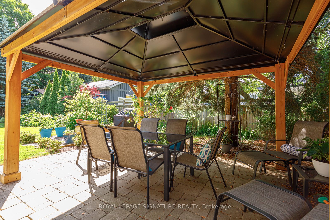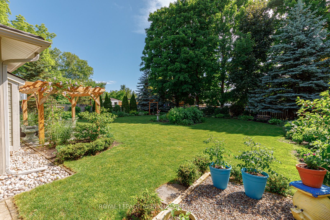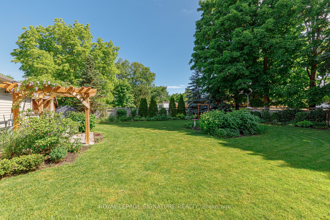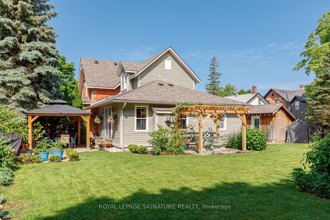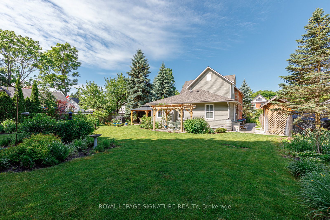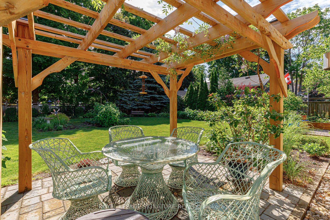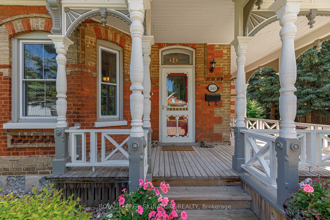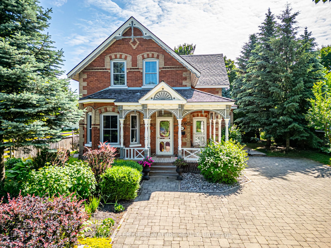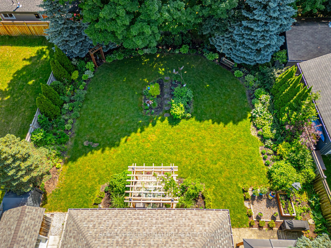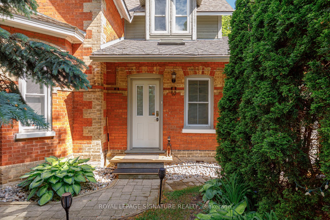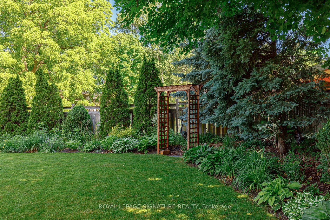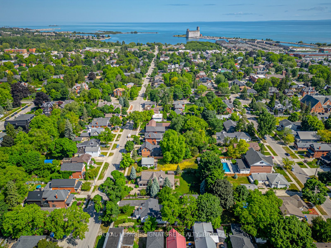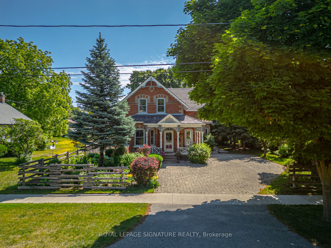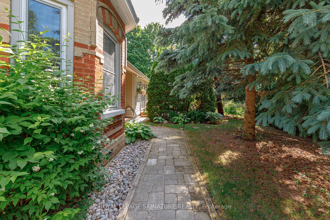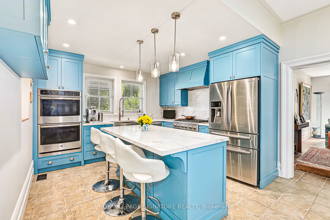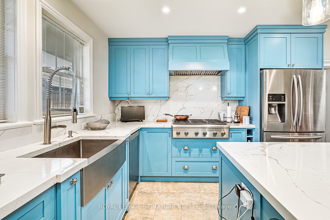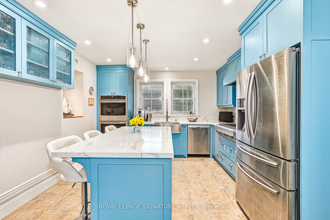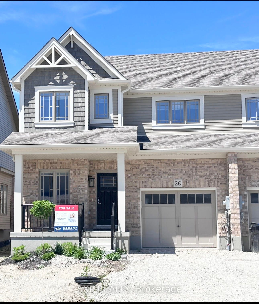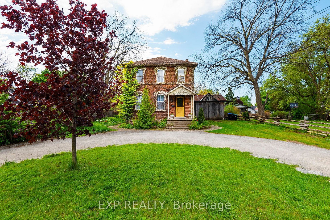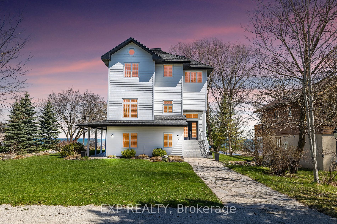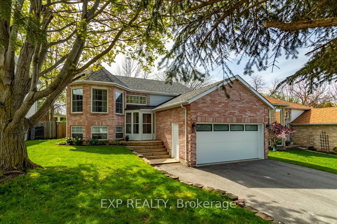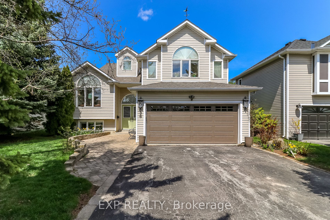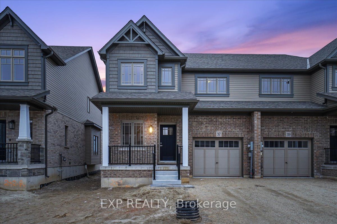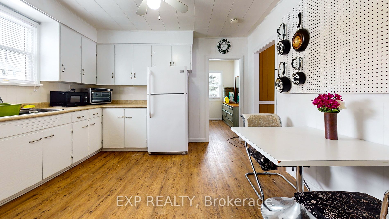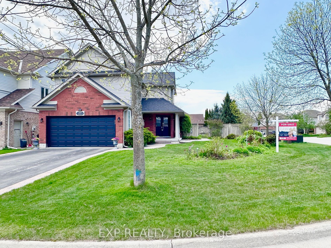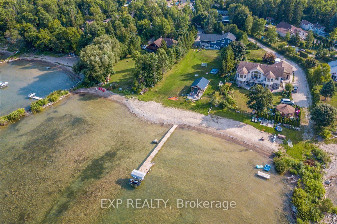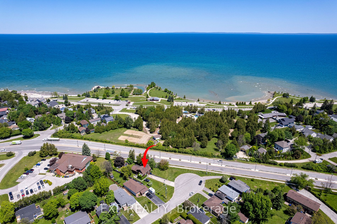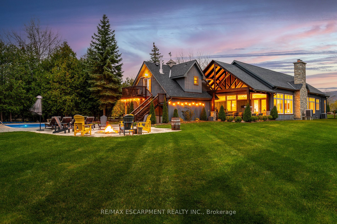243 BIRCH St
$1,875,000/ For Sale
Details | 243 BIRCH St
Welcome to this exquisite heritage home, a rare gem in downtown Collingwood on a coveted tree street. Recently designated as a heritage property, this residence exudes timeless elegance and historical charm. The beautifully landscaped yard, mature trees, and a stunning paving stone driveway create incredible curb appeal. Inside, the arched hallways and stunning millwork highlight the craftsmanship of a bygone era. Spacious living areas are filled with natural light and period-appropriate finishes. The living room, formal dining room, and updated beautiful kitchen blend modern amenities with historic charm. Upstairs, generously sized bedrooms offer peaceful retreats with beautiful views. The private backyard with its magnificent English gardens is an oasis for outdoor entertaining or quiet relaxation. This distinguished property preserves Collingwood's rich history while providing comfortable living. Schedule your private viewing today to experience the timeless beauty of this remarkable heritage home. Other features include double wall ovens, gas stovetop, stainless steel appliances and quartz counters in kitchen, irrigation system, two outdoor entertaining areas.
Tall bird structure in garden is included
Room Details:
| Room | Level | Length (m) | Width (m) | |||
|---|---|---|---|---|---|---|
| Kitchen | Main | 7.03 | 3.73 | |||
| Dining | Main | 3.65 | 3.97 | |||
| Living | Main | 3.61 | 5.29 | |||
| Family | Main | 4.93 | 4.90 | Gas Fireplace | ||
| Office | Main | 3.50 | 4.22 | |||
| Laundry | Main | 3.57 | 4.89 | |||
| Bathroom | Main | 0.83 | 2.43 | 2 Pc Bath | ||
| Prim Bdrm | 2nd | 5.57 | 3.72 | |||
| Br | 2nd | 4.45 | 3.12 | |||
| Br | 2nd | 3.21 | 4.26 | |||
| Bathroom | 2nd | 2.49 | 1.73 | 3 Pc Bath | ||
| Bathroom | 2nd | 2.49 | 1.71 | 4 Pc Bath |
