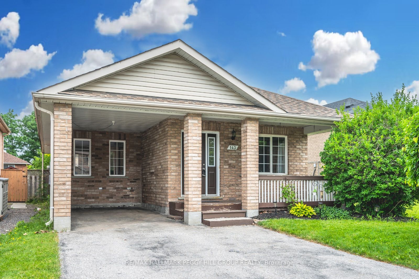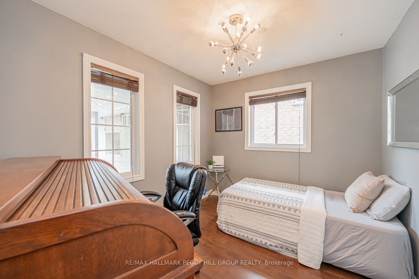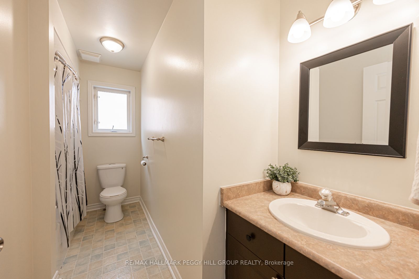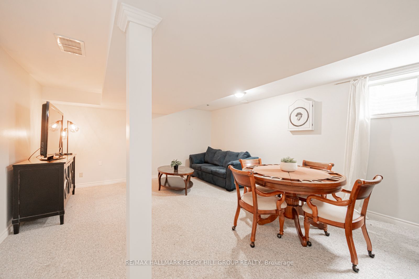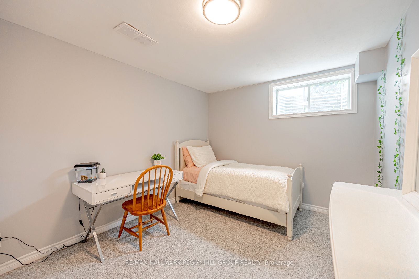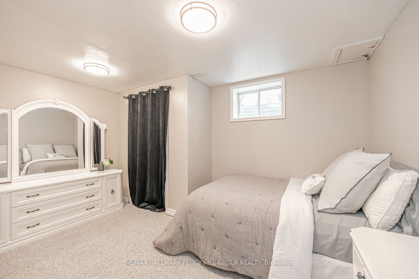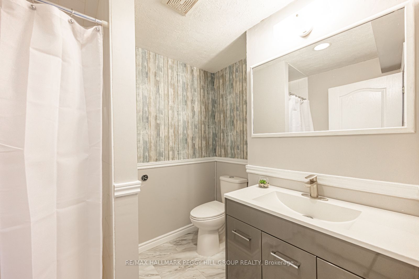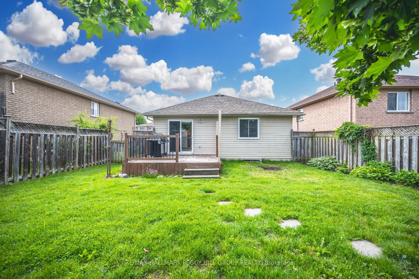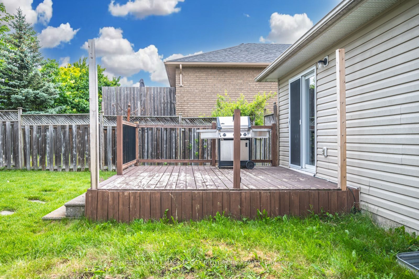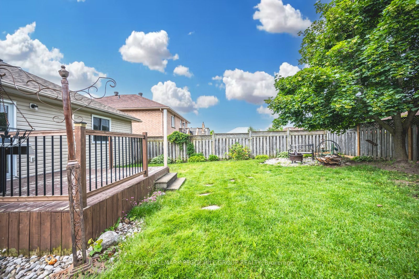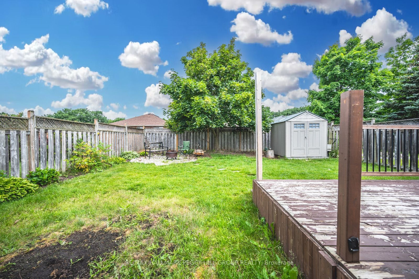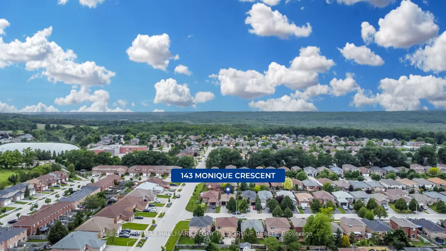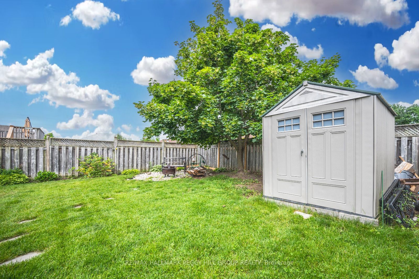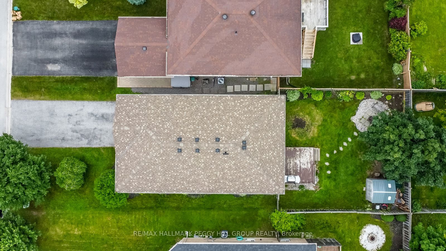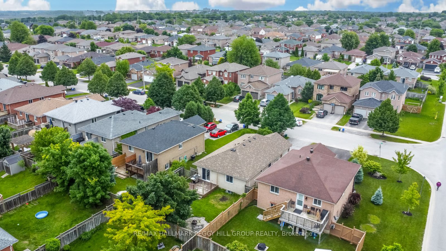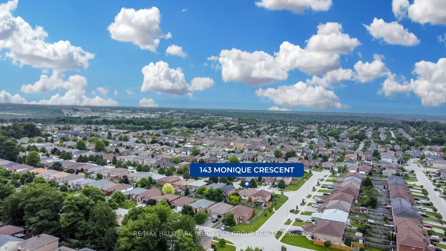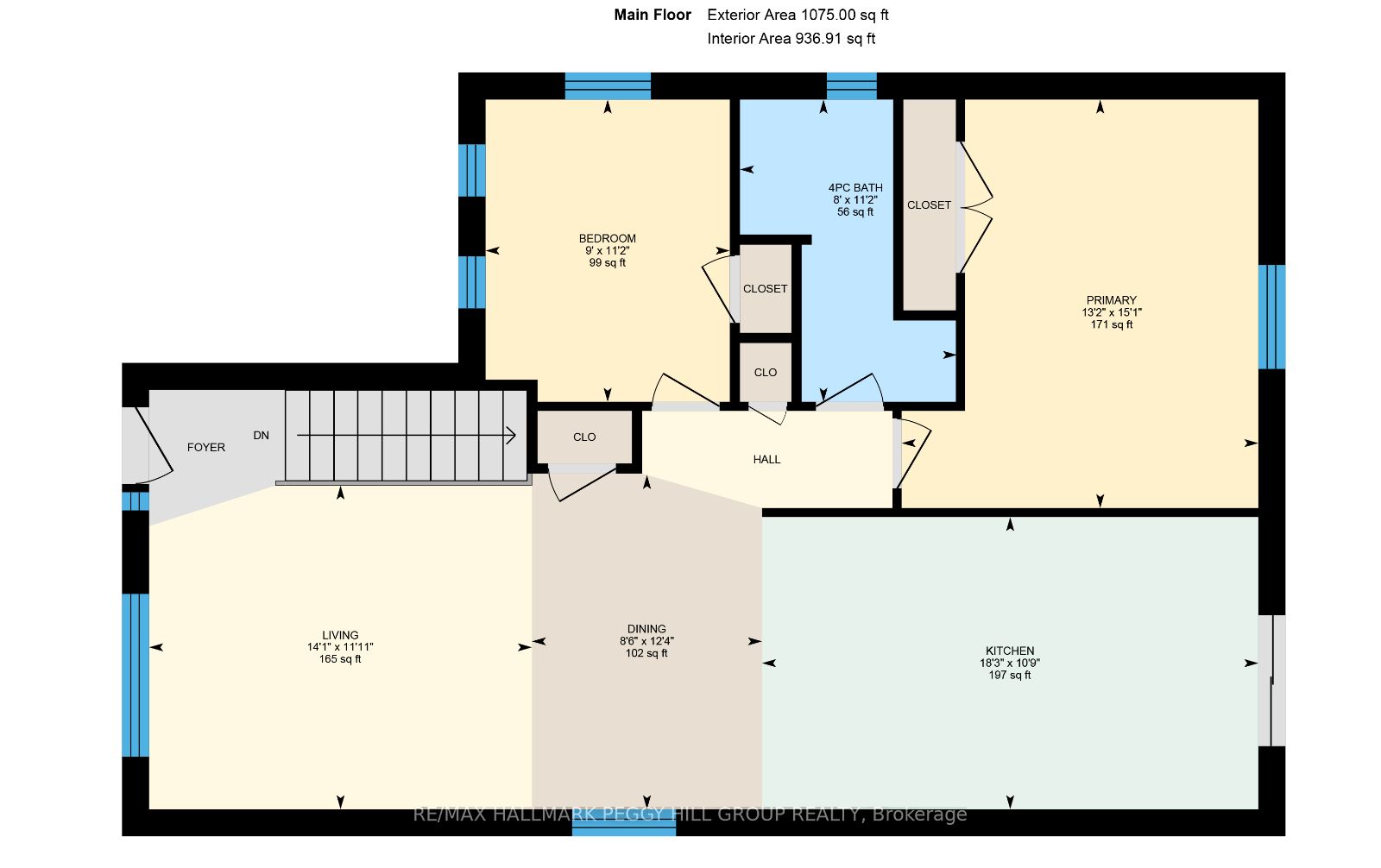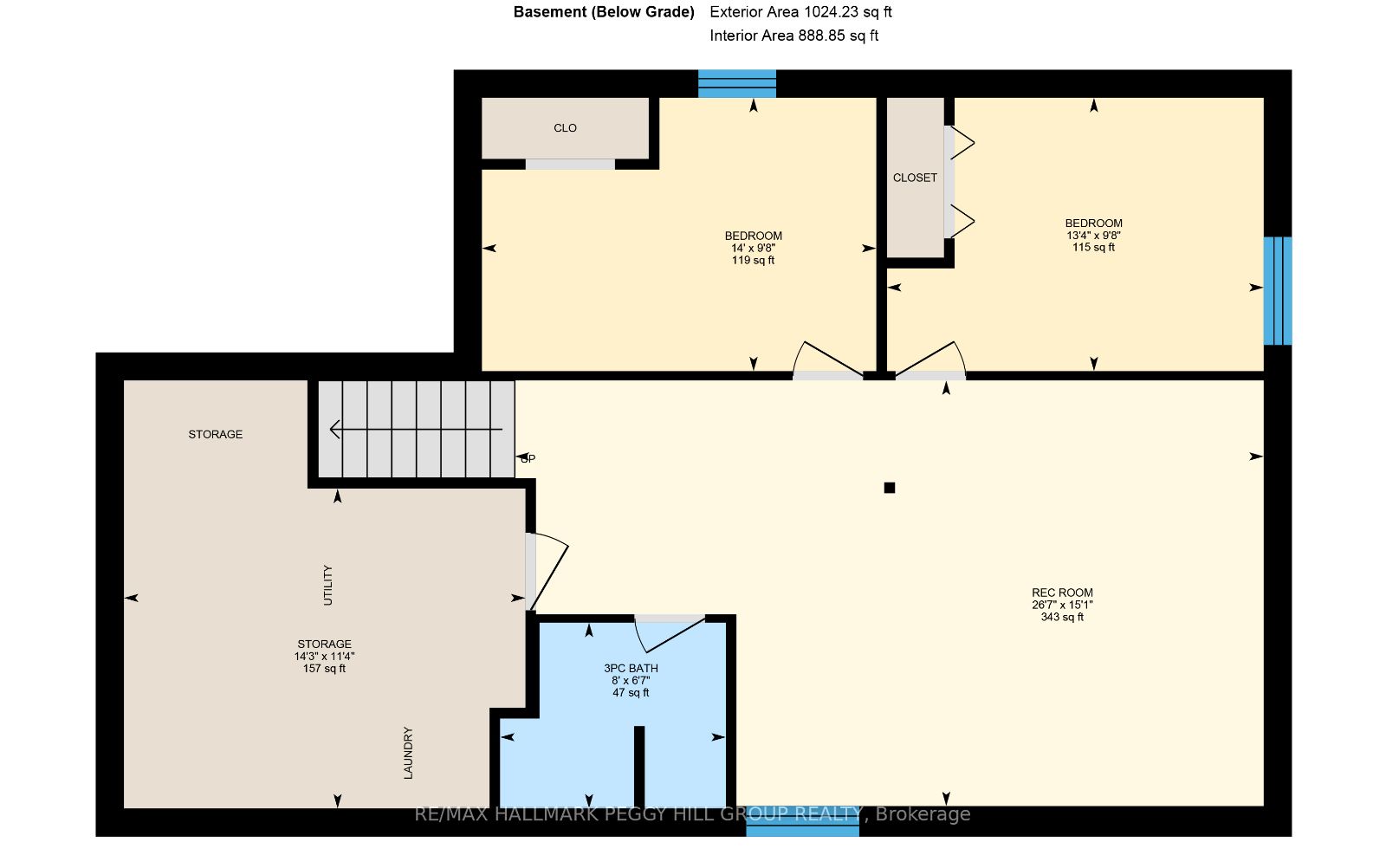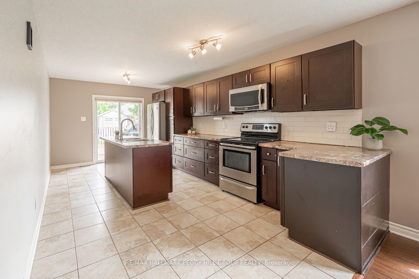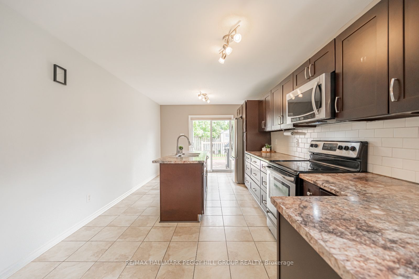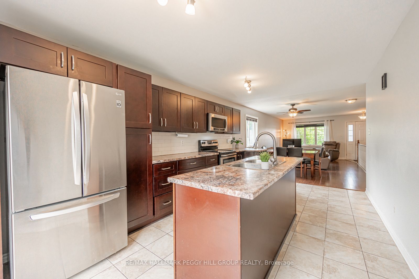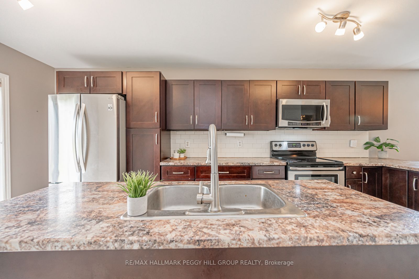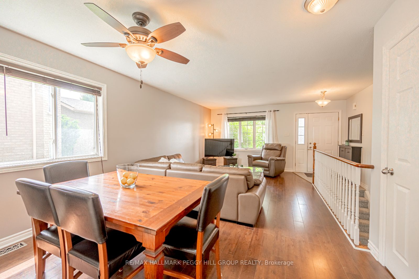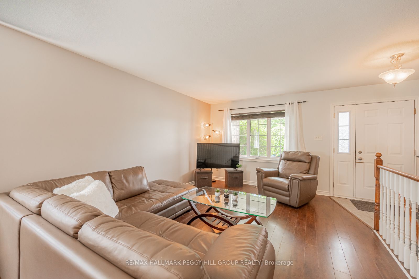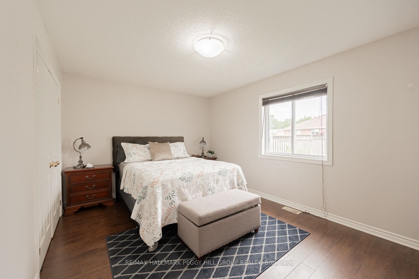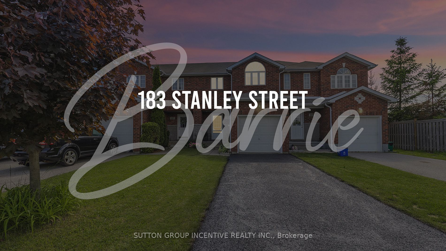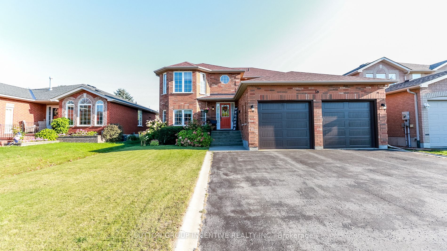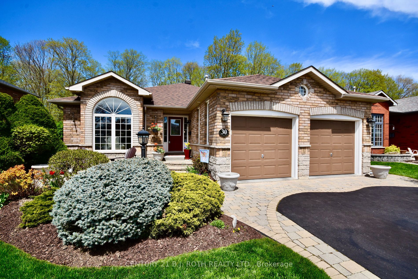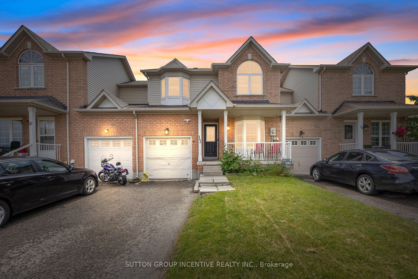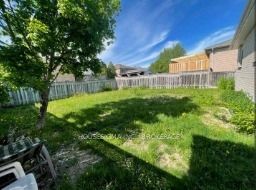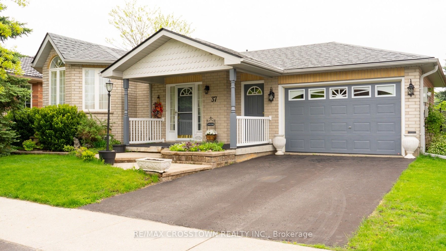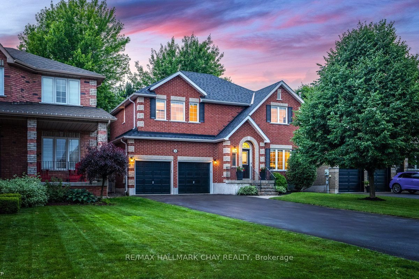143 Monique Cres
$769,000/ For Sale
Details | 143 Monique Cres
TURN-KEY BUNGALOW WITH TASTEFUL FINISHES IN A PRIME LOCATION! This charming bungalow in a prime location offers all amenities within easy reach. It's a short walk to the Barrie Sports Dome, Georgian Mall, grocery stores, parks, schools, churches, Barrie Country Club, and more. This home features an attractive all-brick exterior, a large covered front porch, and an attached carport with a driveway that accommodates four vehicles, with additional parking available due to the absence of a sidewalk. Inside, the property is turnkey, requiring nothing to do but move in. The open-concept kitchen, dining, and living room area boasts easy-care laminate and ceramic tile flooring. The kitchen has been tastefully renovated and includes stainless steel appliances, a breakfast bar, ample cupboard space, and a convenient walkout to the backyard. The cozy living room offers a large window overlooking the front yard. The finished basement extends your living space with a spacious recreation room providing an excellent place to watch movies, play games, or do crafts. This level is complete with two good-sized bedrooms, and a full bathroom. Outside, the fully fenced backyard features a back deck, perfect for outdoor entertaining and relaxation. This lovely home offers comfort, convenience, and a welcoming atmosphere, making it an ideal choice for your next #HomeToStay!
Room Details:
| Room | Level | Length (m) | Width (m) | |||
|---|---|---|---|---|---|---|
| Kitchen | Main | 3.28 | 5.56 | |||
| Dining | Main | 3.76 | 2.59 | |||
| Living | Main | 3.63 | 4.29 | |||
| Prim Bdrm | Main | 4.60 | 4.01 | |||
| 2nd Br | Main | 3.40 | 2.74 | |||
| Rec | Bsmt | 4.60 | 8.10 | |||
| 3rd Br | Bsmt | 2.95 | 4.27 | |||
| 4th Br | Bsmt | 2.95 | 4.06 | |||
| Other | Bsmt | 3.45 | 4.34 |
