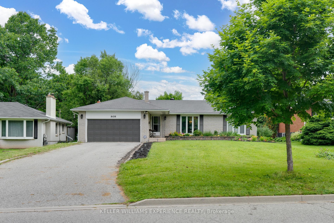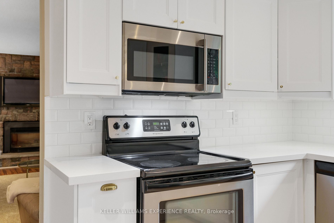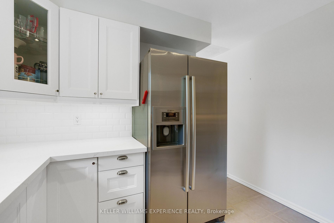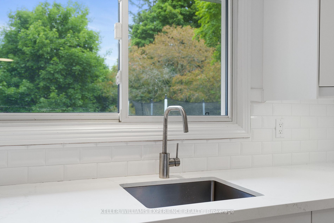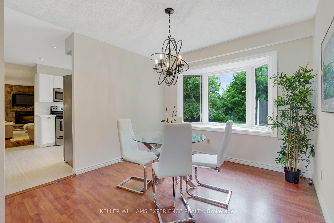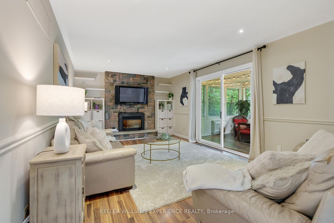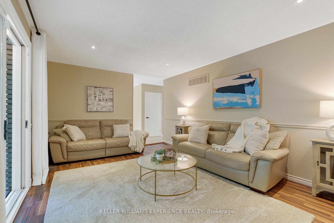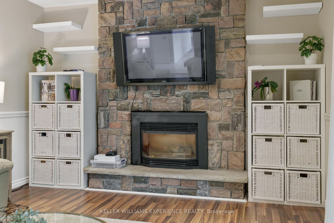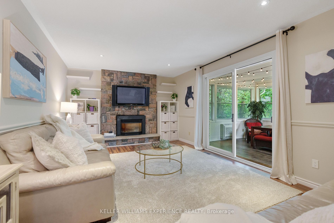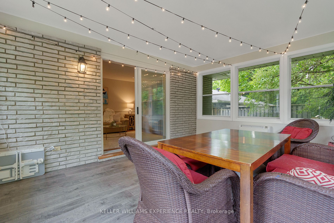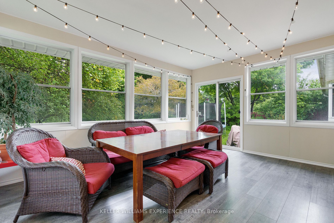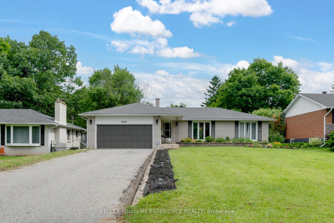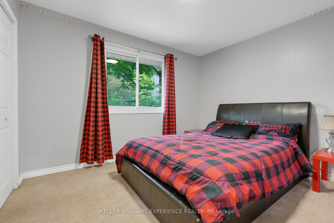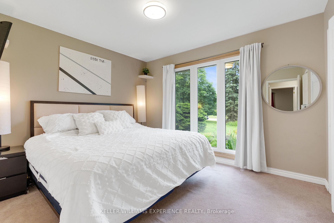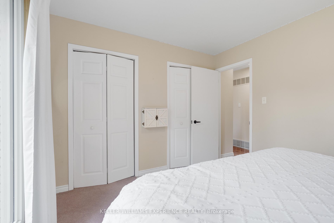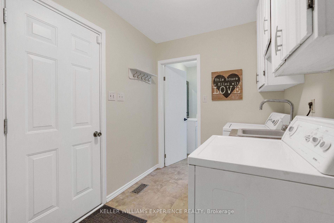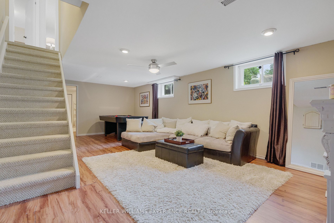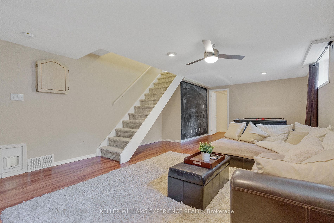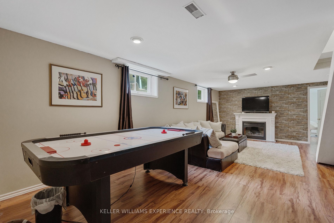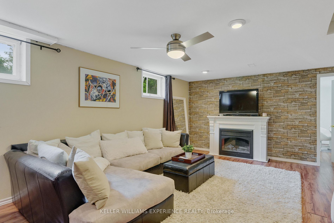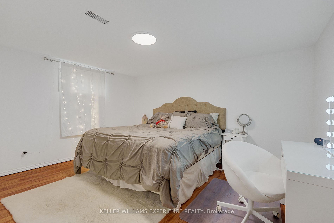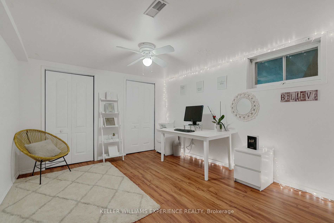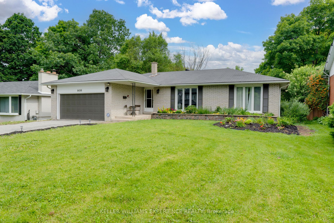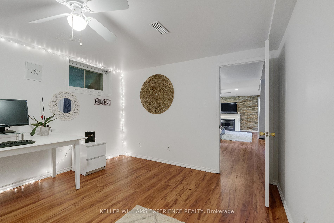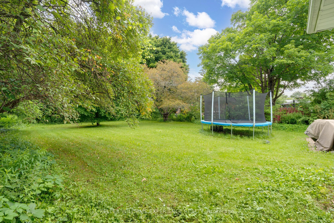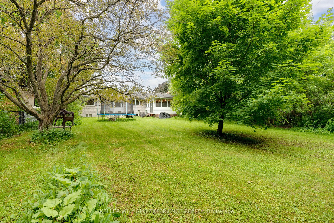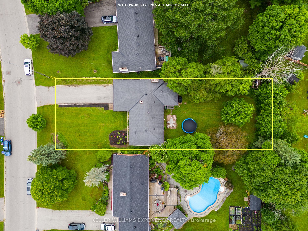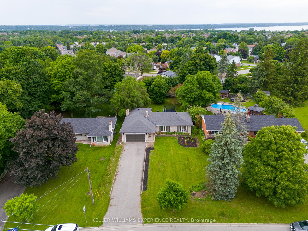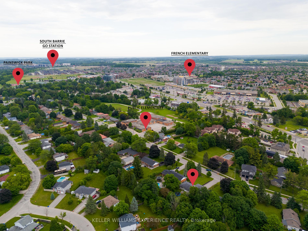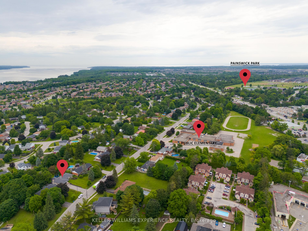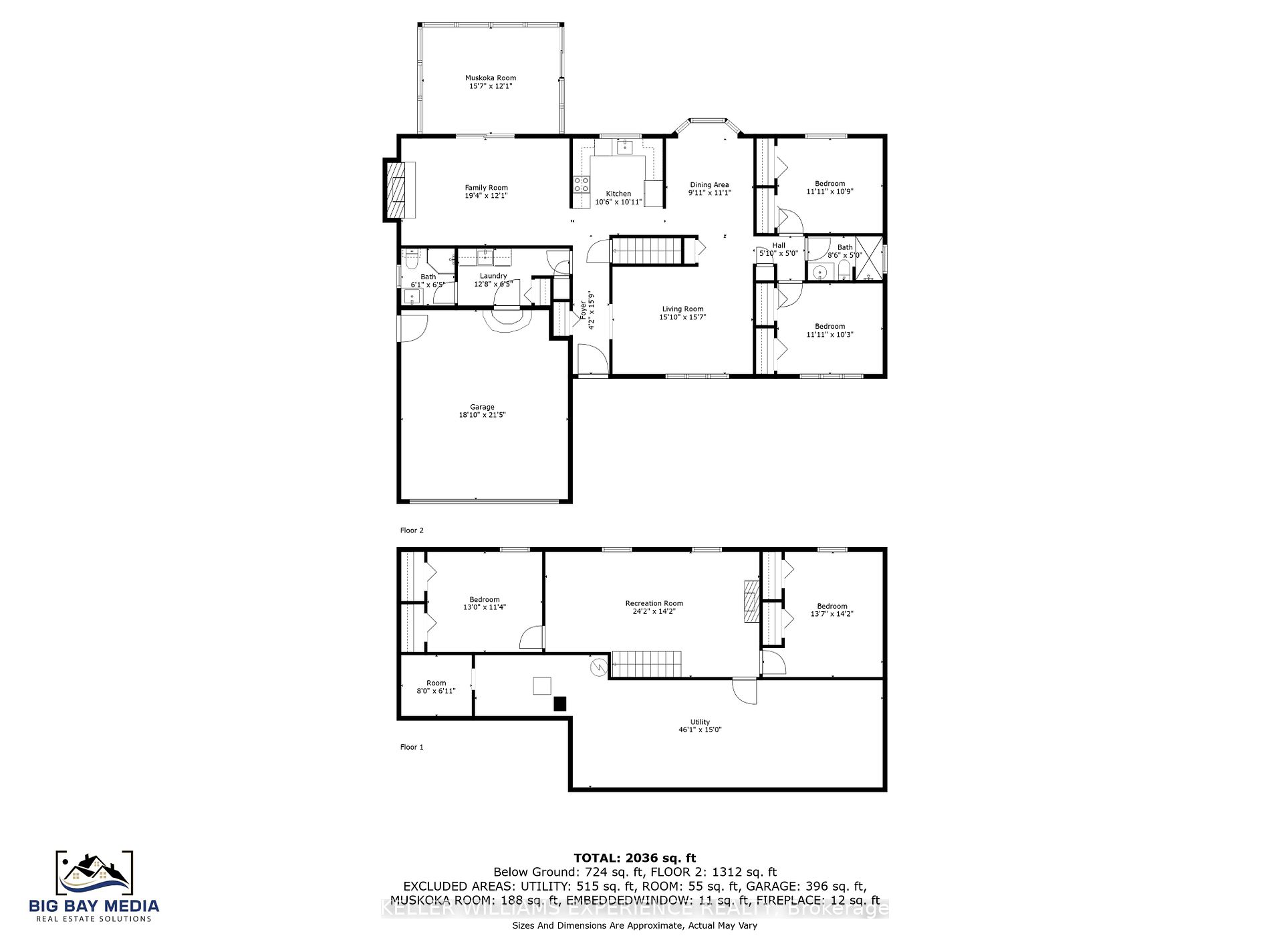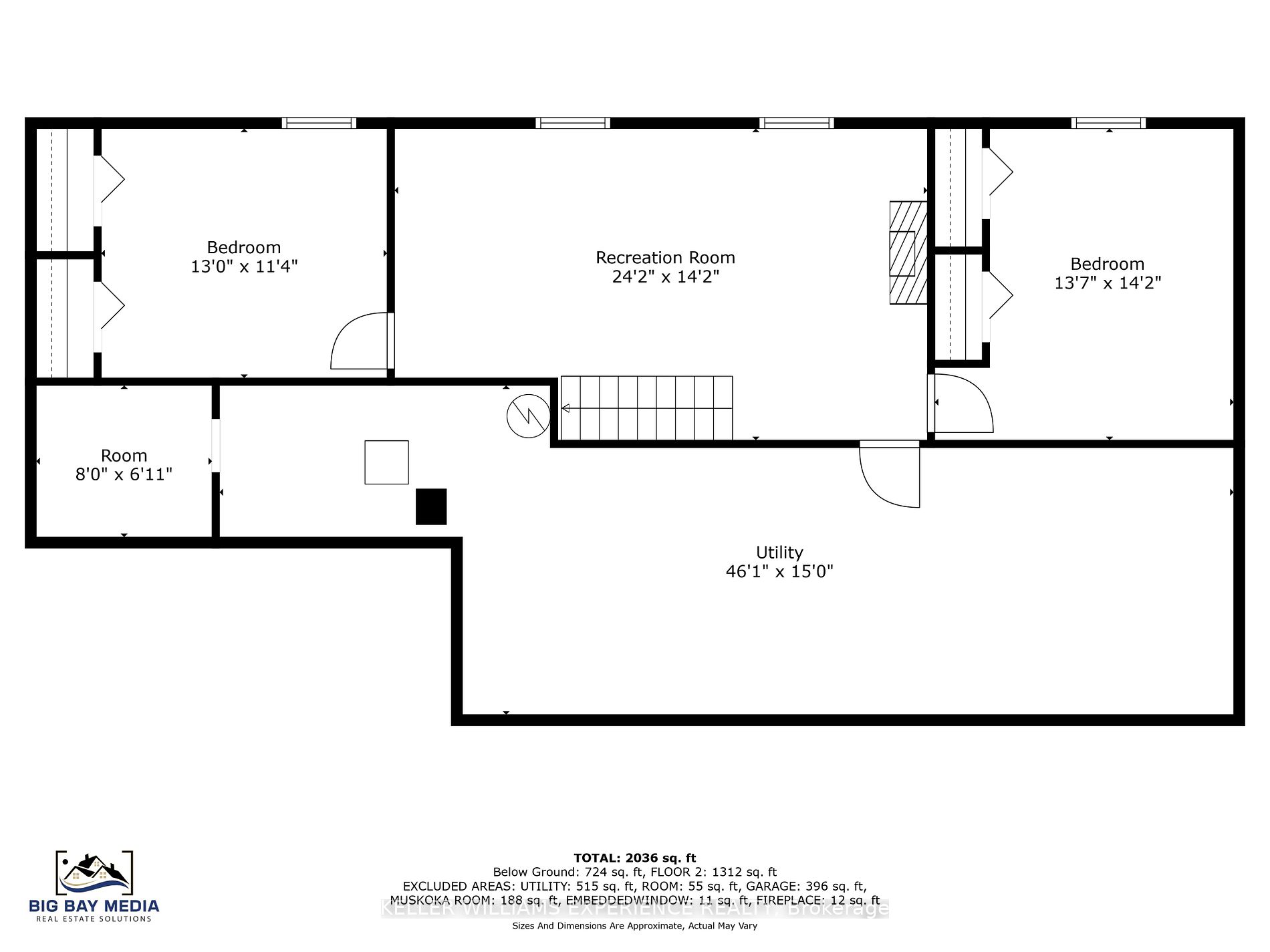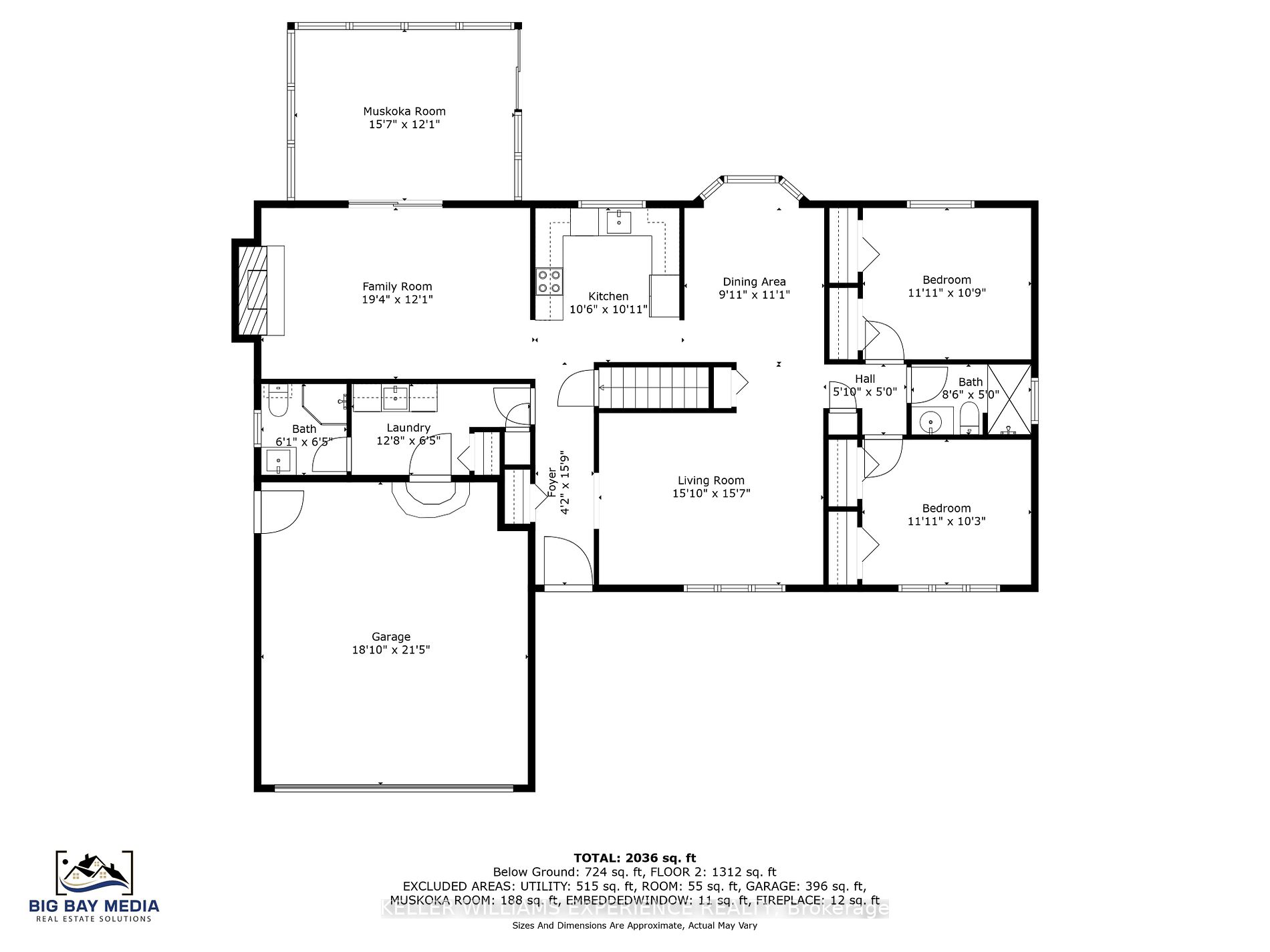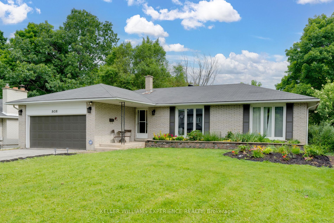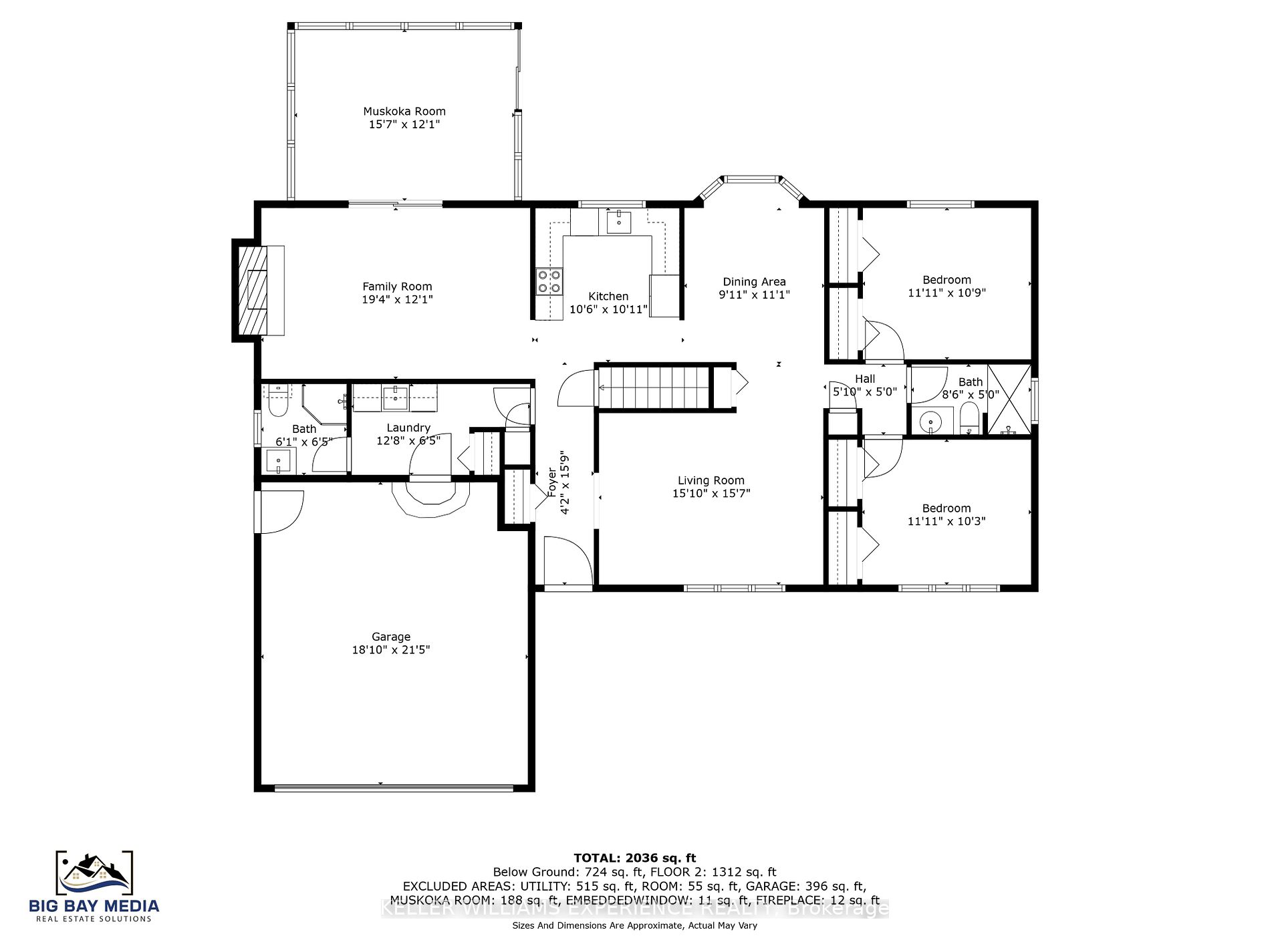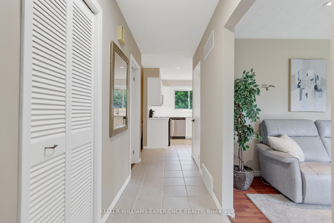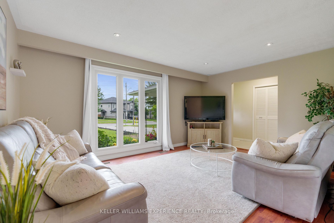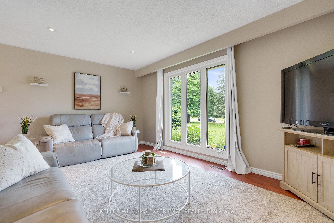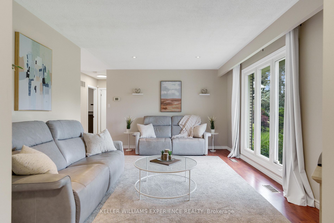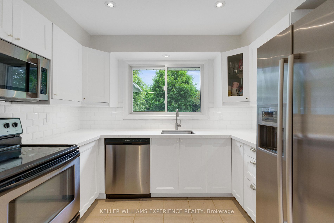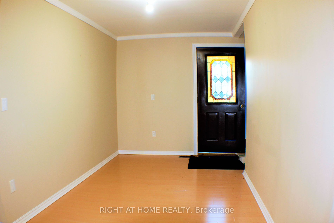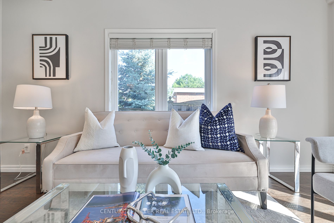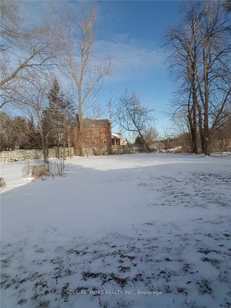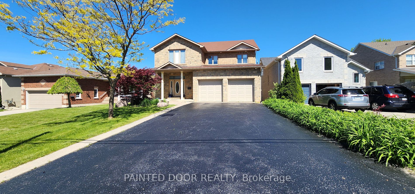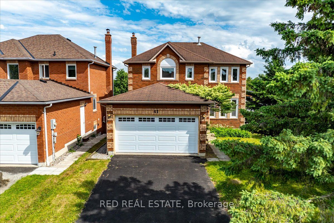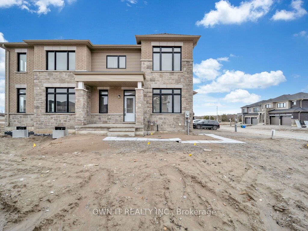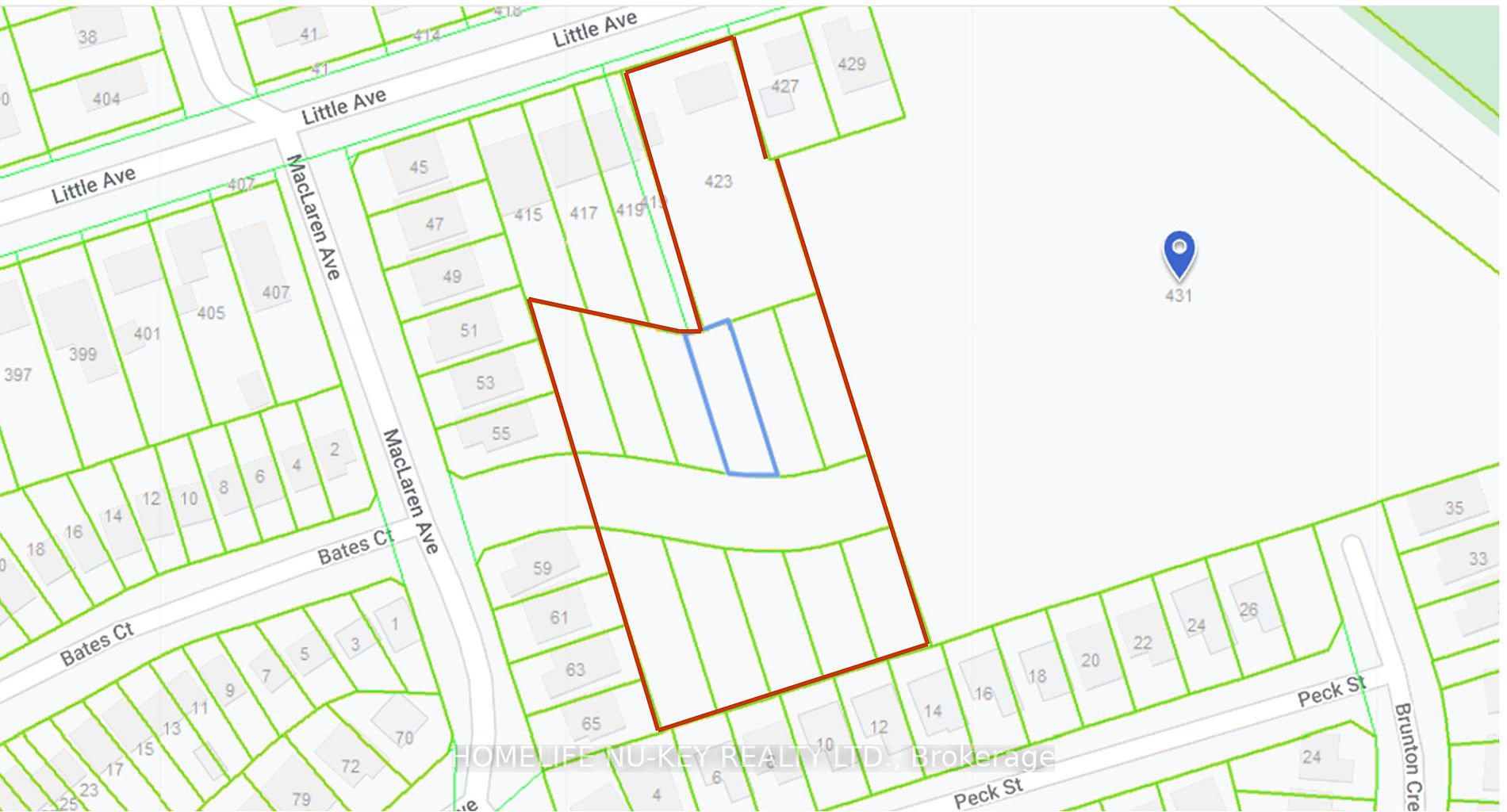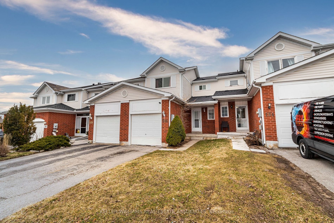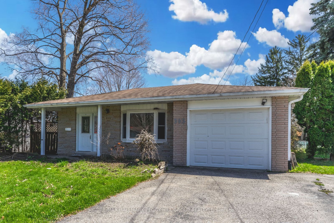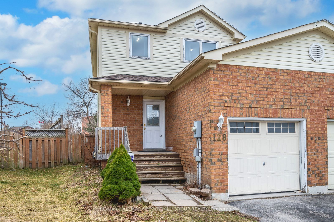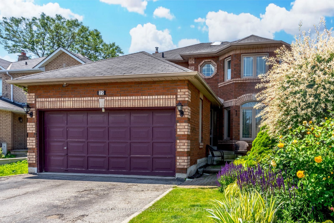202 Warnica Rd
$995,000/ For Sale
Details | 202 Warnica Rd
Welcome to 202 Warnica Road, a charming bungalow nestled in the highly sought-after South Barrie's Painswick North community. This delightful home is just steps from Warnica Public School and close to Barrie's expansive and modern Painswick Park, which features pickleball courts and more, and is a short 5 minutes to the Barrie South GO station. Situated on a spacious 66' x 200' lot with mature trees and privacy, this bungalow offers almost 1600 sq ft above grade with lots of entertaining space, 2 bedrooms and 2 full bathrooms on the main floor. The bright living room is filled with natural light from large windows, while the cozy family room features a gas fireplace and walk-out access to a charming four-season Muskoka room, perfect for year-round enjoyment and overlooking the massive back yard. The recently updated kitchen features quartz countertops and bright white cabinetry. Enjoy dinner in the formal dining room with views of family and friends enjoying the patio and shade. Additional conveniences include main floor laundry and inside entry from the garage. The lower level offers an additional 700 finished sq ft featuring 2 additional bedrooms and a large recreation room. In addition there's an extra 700+ sq ft of storage space ready for your personal touches. Don't miss this opportunity to own this delightful home in a prime location!
H/E FURNACE/AIR 2012 SHINGLES - 2011 WINDOWS - 2010 WATER SOFTENER - 2011 REINSULATED ATTIC around 2012 Electrical Panel 2014
Room Details:
| Room | Level | Length (m) | Width (m) | |||
|---|---|---|---|---|---|---|
| Kitchen | Main | 3.25 | 3.05 | Quartz Counter | Tile Floor | |
| Family | Main | 5.79 | 3.63 | Walk-Out | Fireplace | |
| Dining | Main | 3.25 | 3.15 | Laminate | ||
| Living | Main | 5.03 | 3.63 | Laminate | ||
| Sunroom | Main | 4.67 | 3.73 | |||
| Prim Bdrm | Main | 5.72 | 3.66 | |||
| Br | Main | 2.44 | 1.52 | |||
| Bathroom | Main | 2.44 | 1.52 | Tile Floor | ||
| Laundry | Main | 3.25 | 2.06 | Tile Floor | ||
| Rec | Bsmt | 7.44 | 4.22 | Ceiling Fan | Laminate | |
| Br | Bsmt | 4.24 | 4.06 | |||
| 2nd Br | Bsmt | 3.96 | 3.40 |
