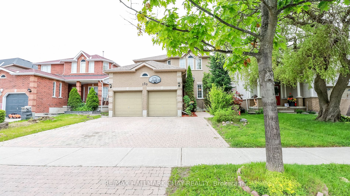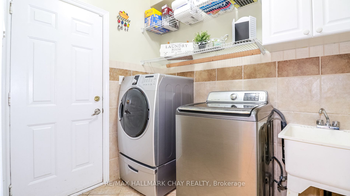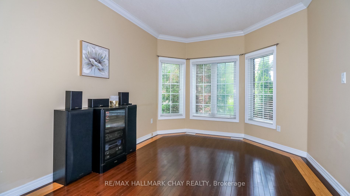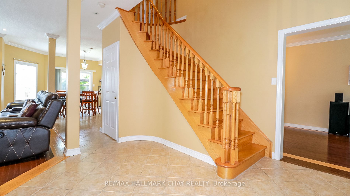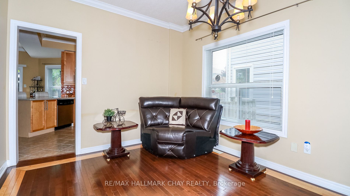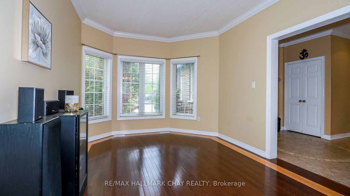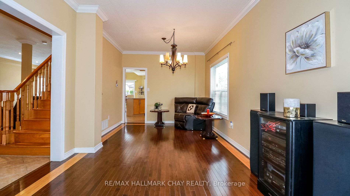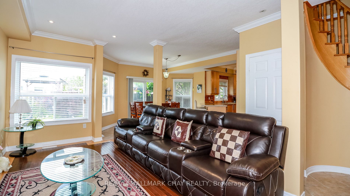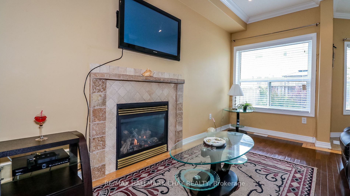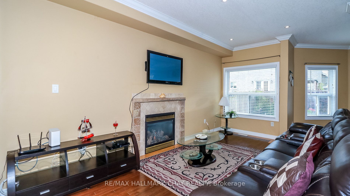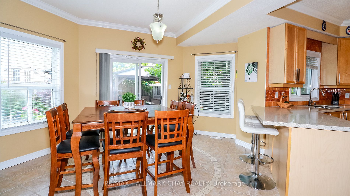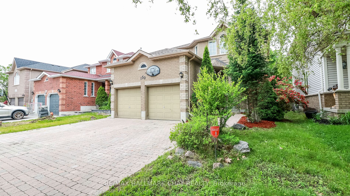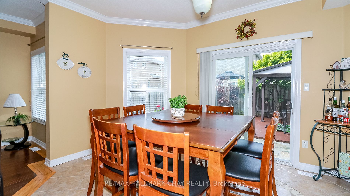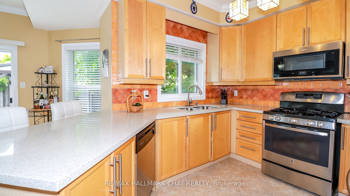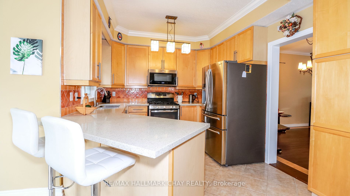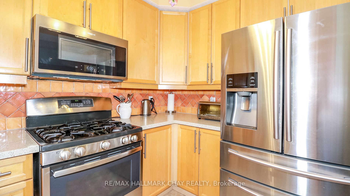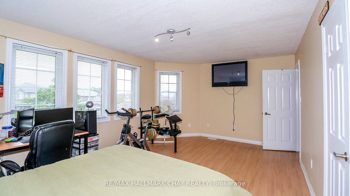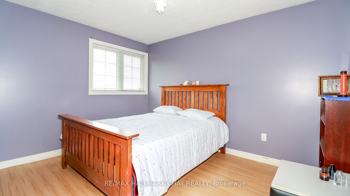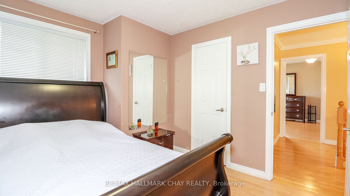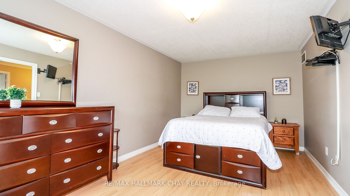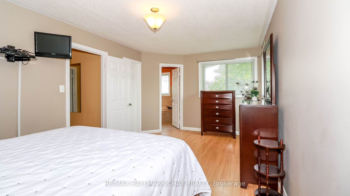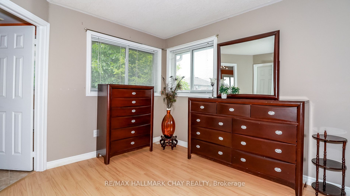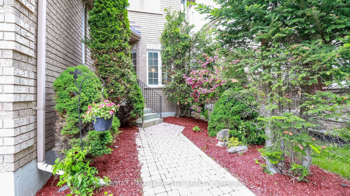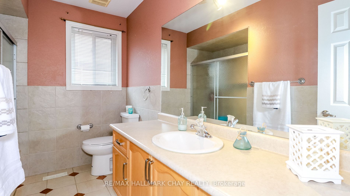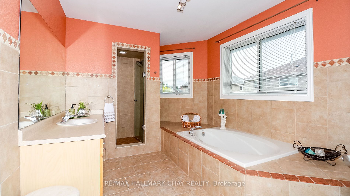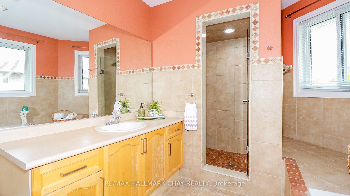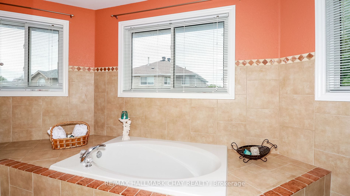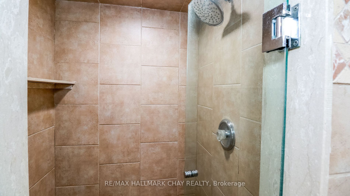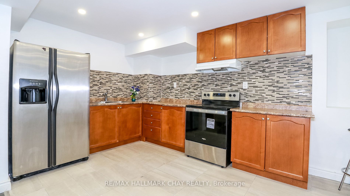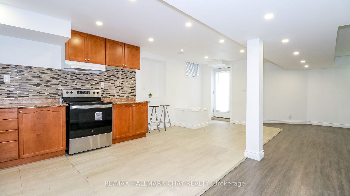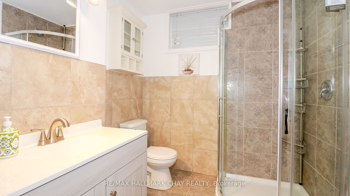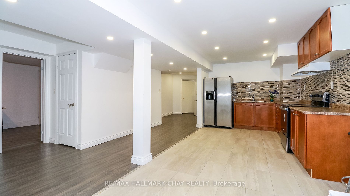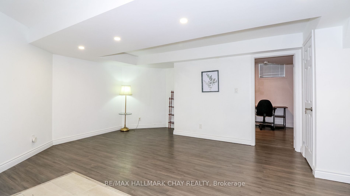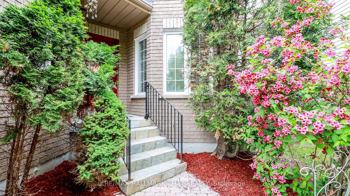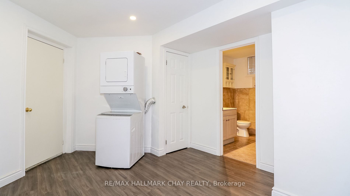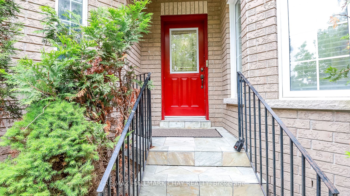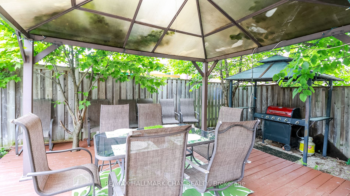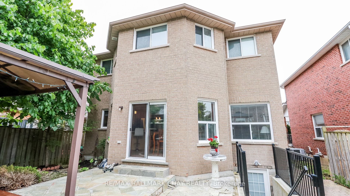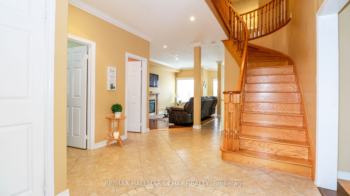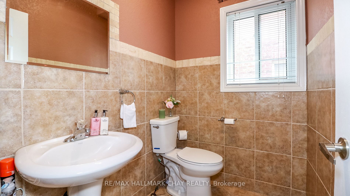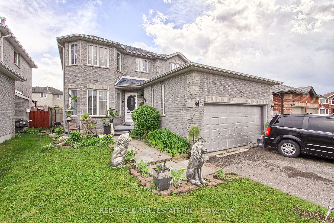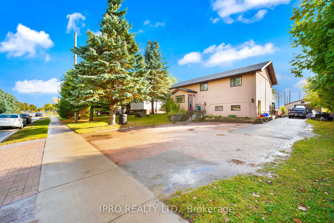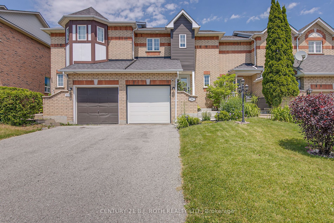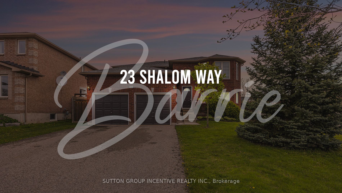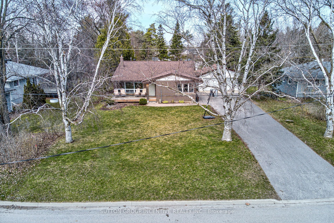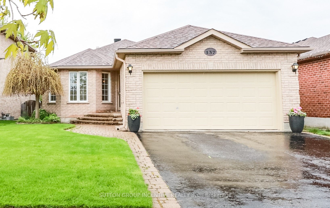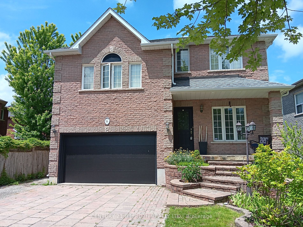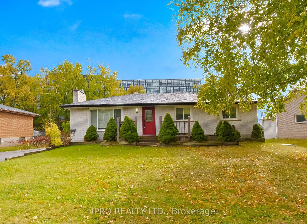150 Birkhall Pl W
$1,099,999/ For Sale
Details | 150 Birkhall Pl W
Discover your dream home at 150 Birkhall Place, Barrie. This stunning detached property offers a cozy gas fireplace and a separate finished basement with a walk-up, perfect for an in-law suite with 2 bedrooms and 1 bath. The all-brick exterior welcomes you into a world of comfort and style. Inside, you will find 4 spacious bedrooms and 3 baths, ideal for families or entertaining. The large double-car garage provides ample parking and storage. Located in a friendly neighborhood, this home is conveniently close to schools, parks, transit, place of worship, shopping, and the GO station. Experience the perfect blend of suburban tranquility and urban convenience. This home is more than just a place to live-its a place to create lasting memories. Don't miss out on this exceptional opportunity. Schedule your viewing today and start your new chapter at 150 Birkhill Place
Room Details:
| Room | Level | Length (m) | Width (m) | |||
|---|---|---|---|---|---|---|
| Family | Main | 3.13 | 5.44 | Large Window | Fireplace | Pot Lights |
| Dining | Main | 3.19 | 2.72 | Hardwood Floor | Combined W/Living | Large Window |
| Living | Main | 3.19 | 4.44 | Hardwood Floor | Combined W/Dining | Large Window |
| Kitchen | Main | 6.97 | 5.85 | O/Looks Backyard | Combined W/Living | Family Size Kitchen |
| Laundry | Main | 2.35 | 2.29 | Access To Garage | Enclosed | Laundry Sink |
| Foyer | Main | 3.52 | 4.09 | Circular Oak Stairs | Combined W/Living | Pot Lights |
| 2nd Br | Upper | 2.94 | 3.31 | Window | Closet | Laminate |
| 3rd Br | Upper | 5.80 | 3.65 | Window | His/Hers Closets | Laminate |
| Prim Bdrm | Upper | 3.21 | 5.94 | Window | Large Closet | Ensuite Bath |
| 4th Br | Upper | 3.77 | 2.95 |
