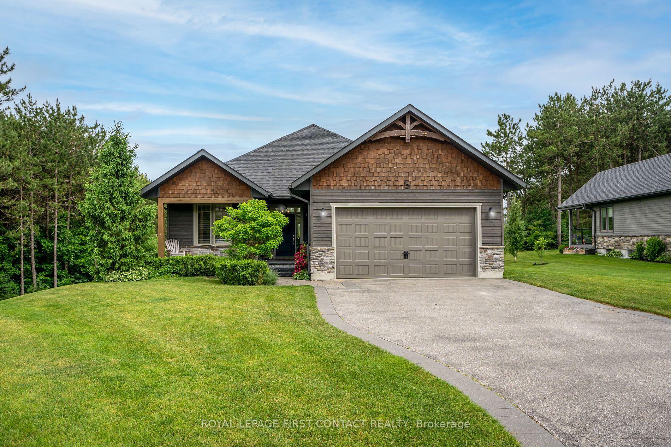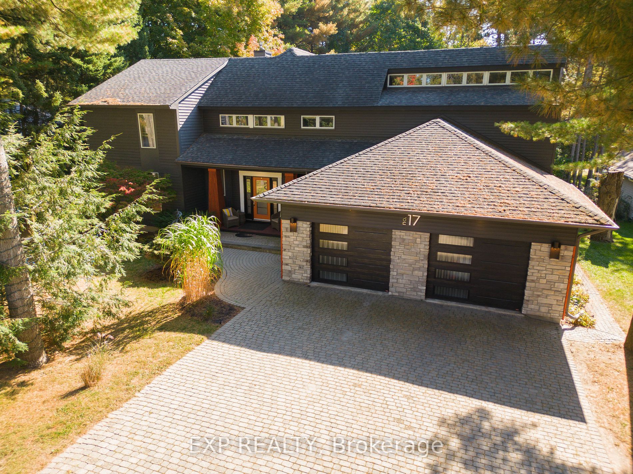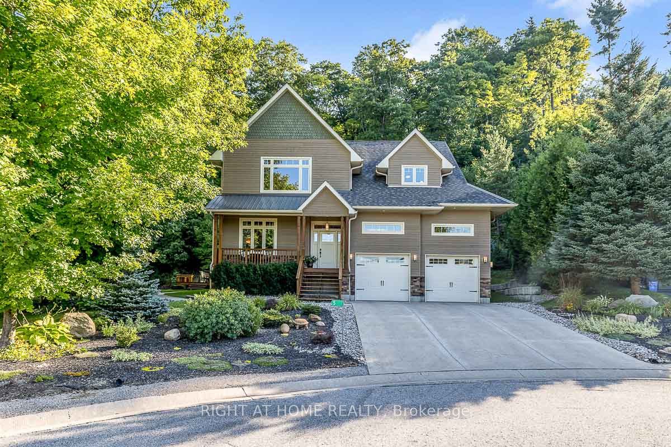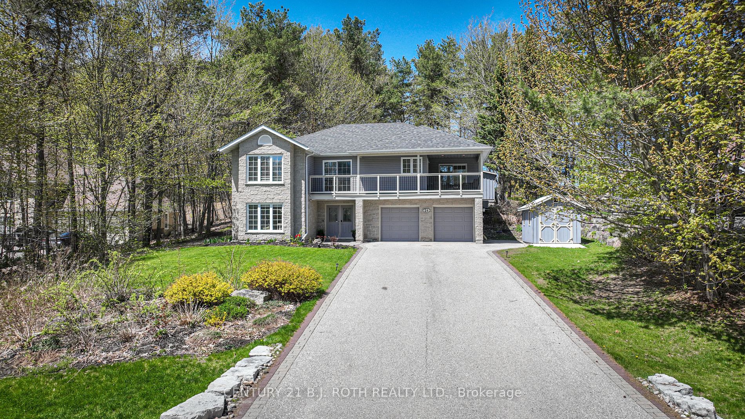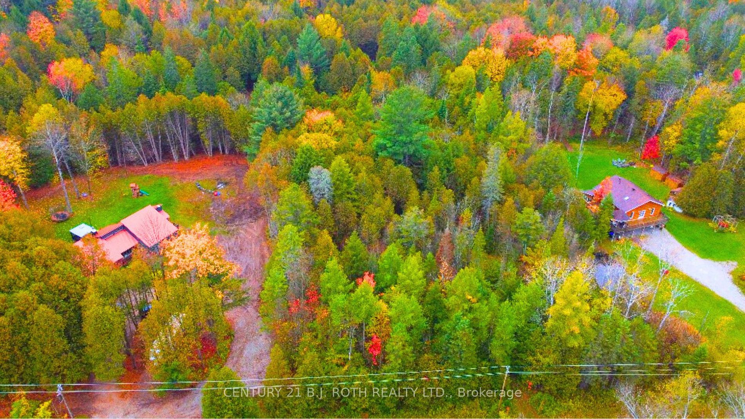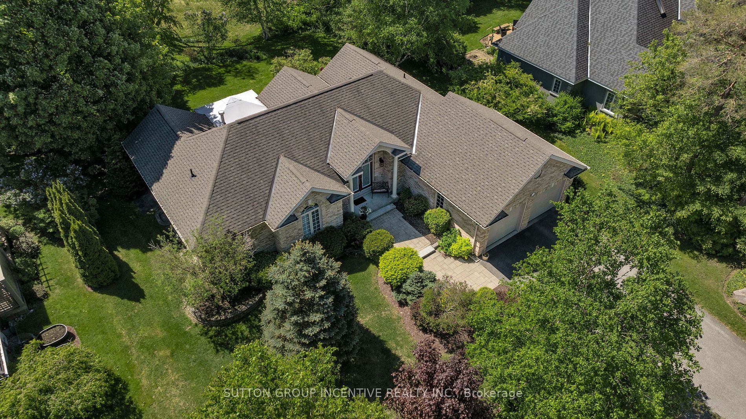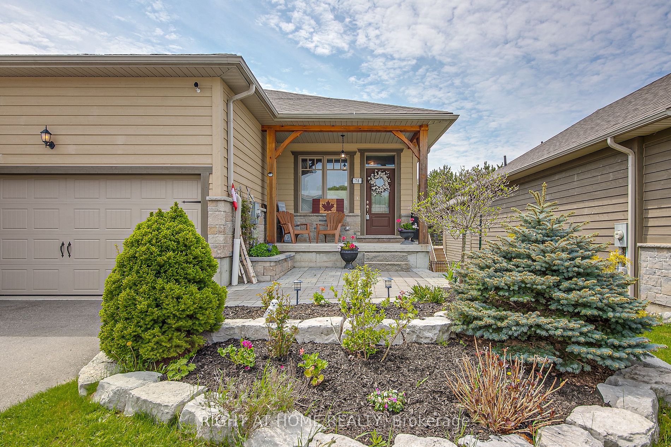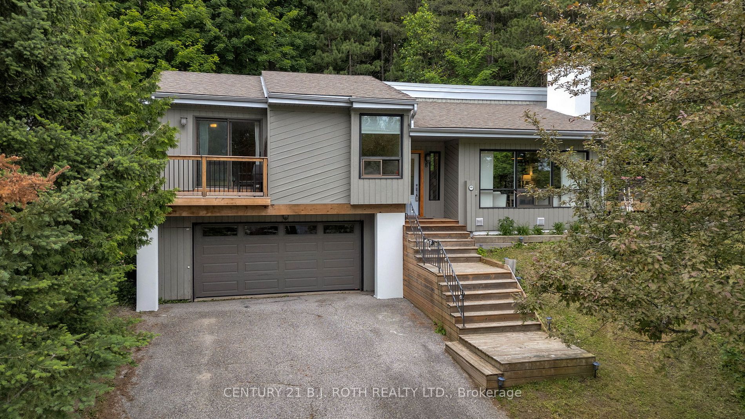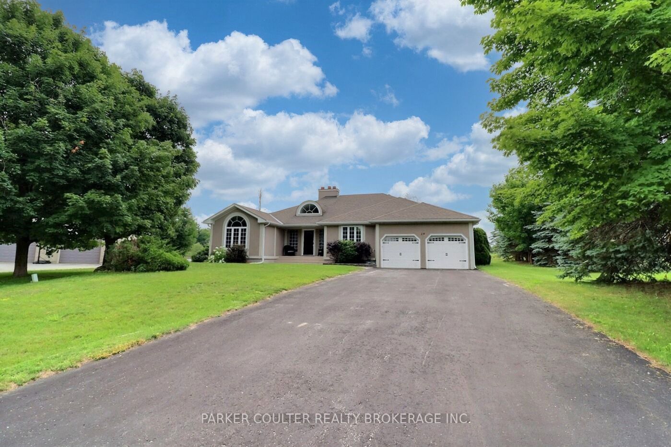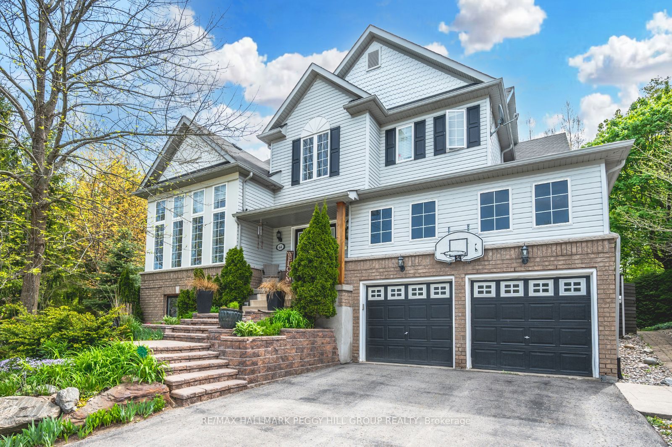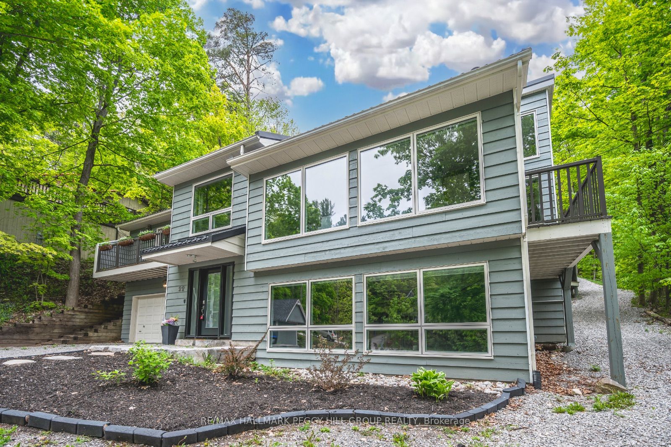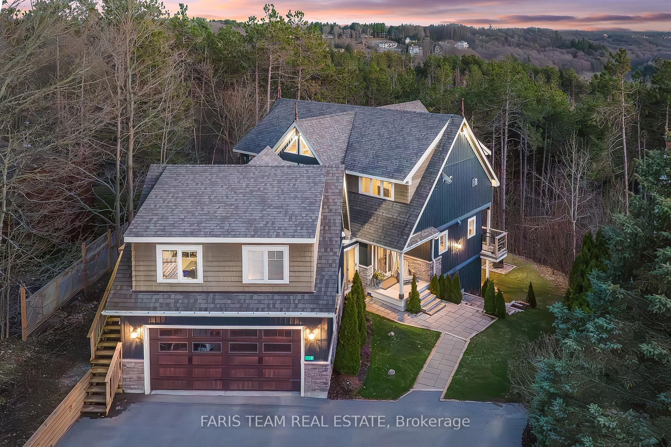5 Boville Crt
$1,199,000/ For Sale
Details | 5 Boville Crt
Welcome to 5 Boville Court!! Nestled on a quiet cul-de-sac & located in the highly sought after community of Horseshoe Valley in Oro-Medonte. This custom built home is situated on a large pie-shaped lot with extensive landscaping front & back, and no neighbours behind for extra privacy!! This open concept foyer leads into the beautiful designer kitchen with a large island, quartz countertops & high-end stainless steel appliances. The great room features a cathedral ceiling with floor to ceiling stone gas fireplace & beautiful wall of windows overlooking the private backyard!! Primary bedroom offers a sumptuous ensuite with heated floors, soaker tub, glass shower & double sink vanity, large walk-in closet & garden doors to the backyard!! The main floor also features a second bedroom, four piece bathroom & convenient laundry room with door access to two car garage. Fully finished basement is perfect for entertaining, complete with a spacious recreation room, another stone gas fireplace & custom wet bar...Plus two additional bedrooms, office/den & luxurious three piece bathroom with glass shower!! The backyard is a private oasis with mature landscaping, armour stone with patio area & enjoy bonus outdoor living under the large covered deck - perfect spot to hangout or read a book!! This area offers the perfect mix of relaxation & recreation, just mins from Horseshoe Valley Resort, along with Nordic-inspired Vetta Spa, and the trails through the Copeland Forest. This home shows 10+
Room Details:
| Room | Level | Length (m) | Width (m) | |||
|---|---|---|---|---|---|---|
| Kitchen | Main | 3.86 | 3.78 | |||
| Dining | Main | 3.65 | 3.78 | |||
| Great Rm | Main | 5.13 | 4.26 | |||
| Prim Bdrm | Main | 5.13 | 3.96 | W/I Closet | ||
| Br | Main | 4.06 | 3.35 | |||
| Br | Lower | 5.79 | 3.04 | |||
| Br | Lower | 3.65 | 3.65 | |||
| Office | Lower | 3.65 | 2.74 | |||
| Rec | Lower | 6.40 | 3.65 |
