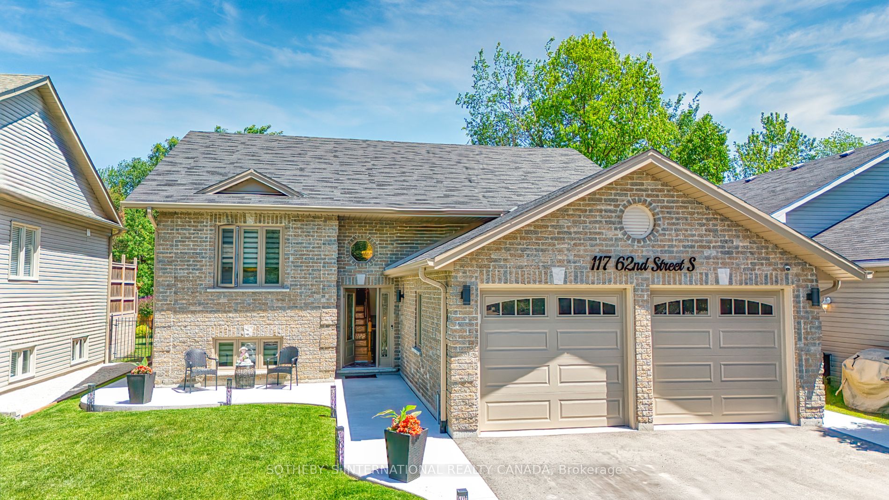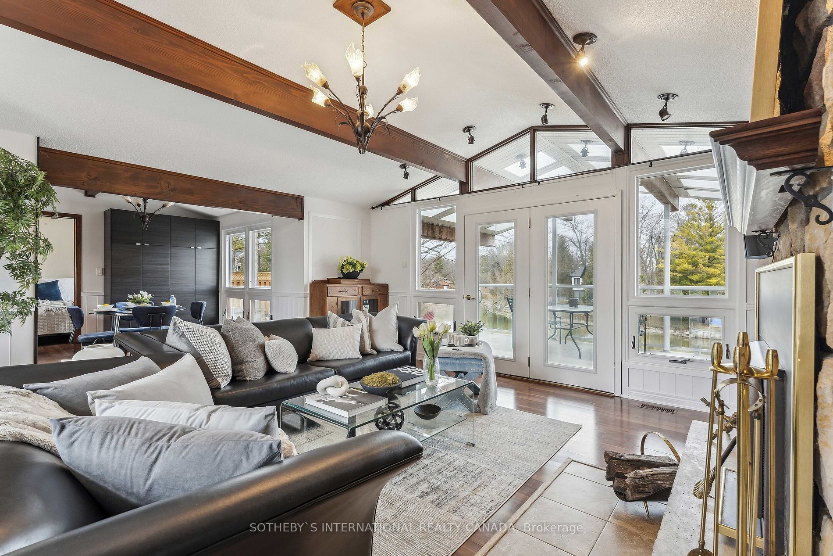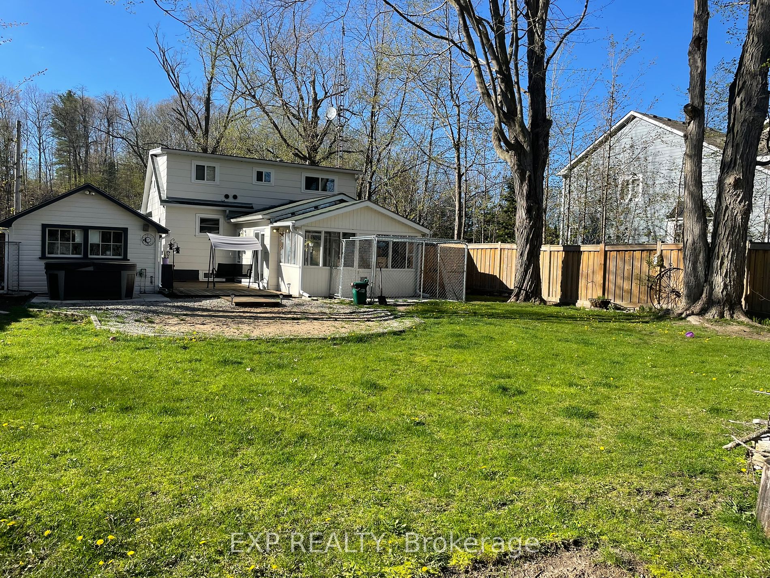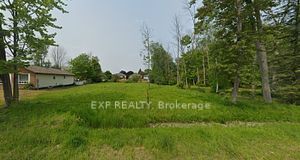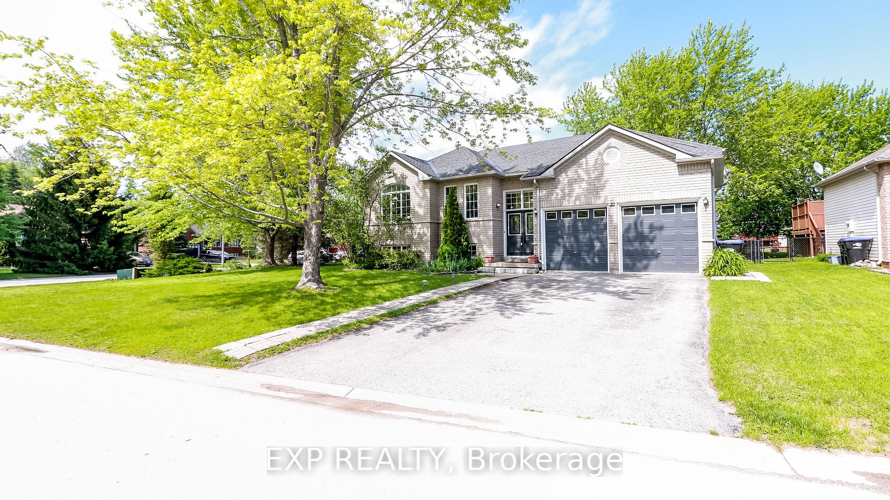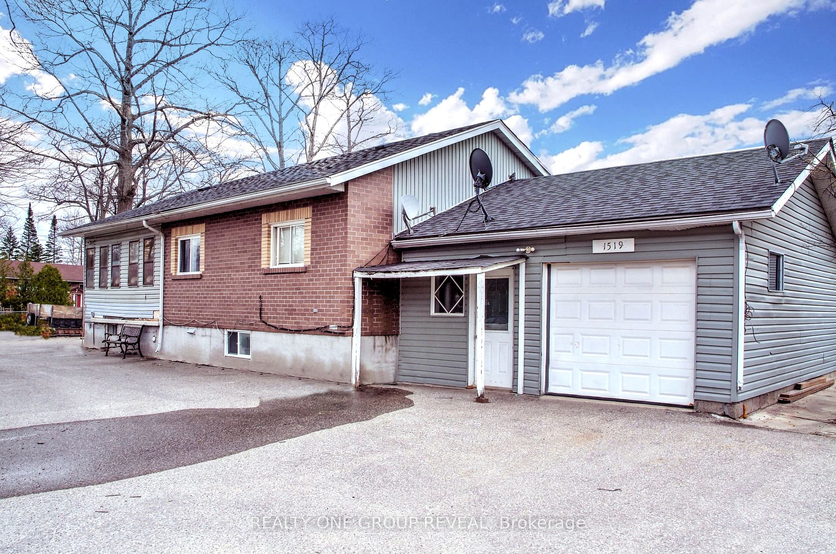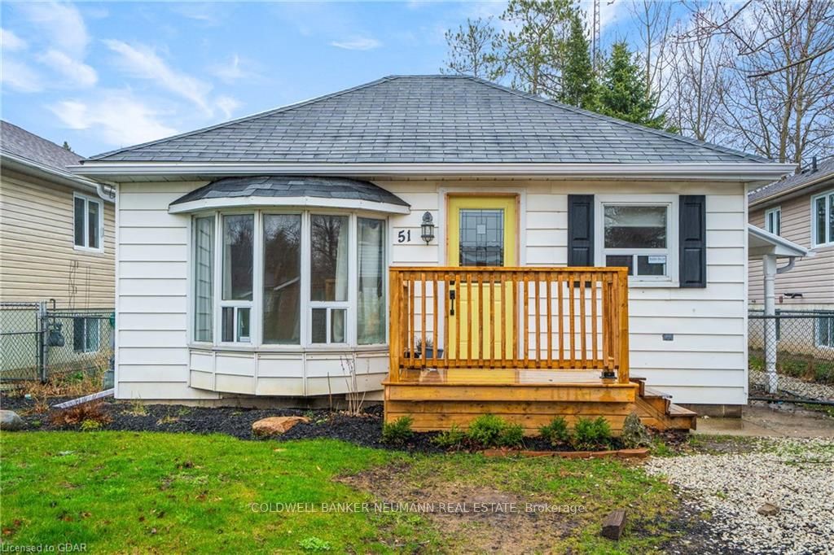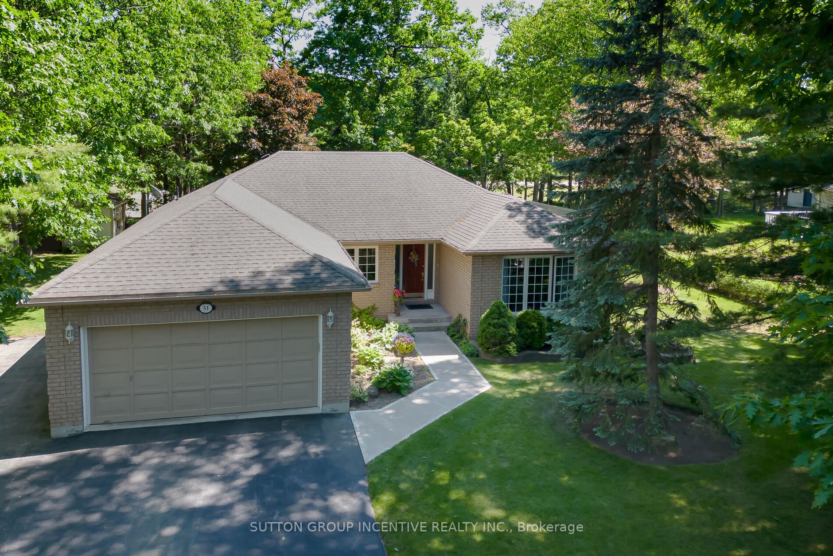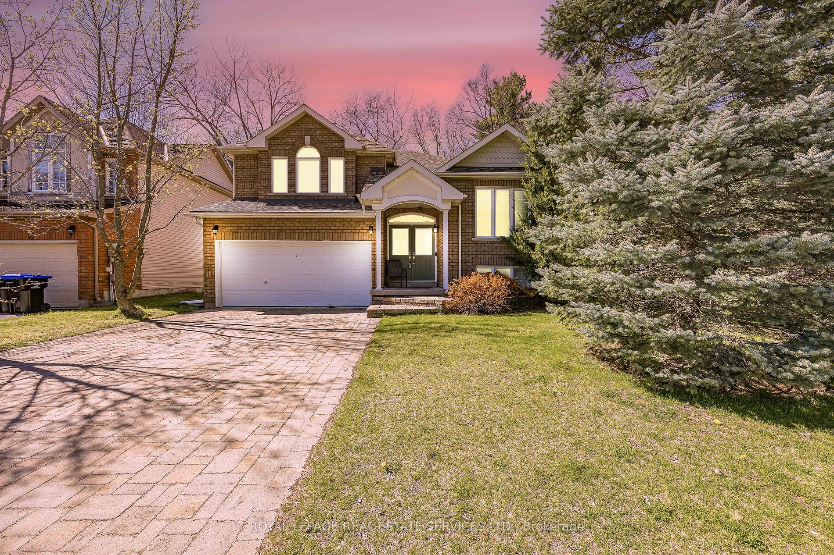58 Waterview Rd
$1,169,900/ For Sale
Details | 58 Waterview Rd
Welcome to the home that provides the luxurious space for entertaining the extended family gatherings as well as providing the intimacy for the quiet relaxing weekends. Located a short bike ride to the world's largest fresh water beach & only a 20 minute drive to Ontario's largest ski destination. This quiet waterfront enclave gives you all the conveniences of resort living year round. The spacious Chef Inspired kitchen; with it's high end Viking & Bosch appliances is the first access to the open concept main floor. Beginning with 9 ft ceilings soaring to the 17 ft ceilings in the living room & dining room which is finished with an elegant gas fireplace & built-in bookshelves. The walkout extends the living space to the family size fenced in professionally landscaped backyard completed with plenty of deck space & Hot Tub. During the family gatherings you can retreat to the main floor Primary Suite with it's 5 piece ensuite, Walk-in closet & access to the hot tub & deck. The upper level loft overlooks the main floor and has a bedroom, 4 piece bathroom and an area to get some work done or provides you with extra sleeping areas. The completely finished basement provides another 2 bedrooms, a 4 piece bathroom, a very large Rec/Family room, cold storage area and an extra convenient Harry Potter style room for the Kids or Grand kids to claim as their own room. The home has a 2 car garage and a storage shed in the backyard for you to store all the toys and equipment. The front entrance has a covered front porch for those storm watching days. The waterfront community of Blue Water also has a community Club House & pool available for you and your guests.
Room Details:
| Room | Level | Length (m) | Width (m) | |||
|---|---|---|---|---|---|---|
| Kitchen | Main | 5.28 | 3.66 | Open Concept | Backsplash | Centre Island |
| Dining | Main | 5.11 | 3.07 | Vaulted Ceiling | W/O To Deck | Open Concept |
| Living | Main | 5.11 | 4.37 | B/I Bookcase | Gas Fireplace | Open Concept |
| Prim Bdrm | Main | 5.16 | 4.00 | W/I Closet | 5 Pc Ensuite | W/O To Deck |
| 2nd Br | Main | 3.89 | 3.45 | W/I Closet | ||
| 3rd Br | 2nd | 4.01 | 3.02 | |||
| Loft | 2nd | 5.94 | 4.37 | |||
| 4th Br | Lower | 3.78 | 3.73 | |||
| 5th Br | Lower | 3.91 | 3.00 | |||
| Rec | Lower | 6.96 | 6.60 | |||
| Utility | Lower | 4.70 | 3.66 |

