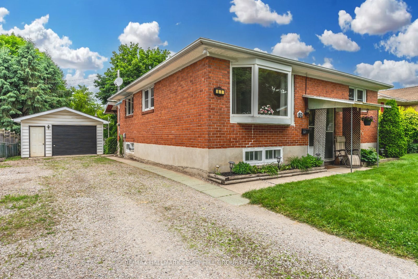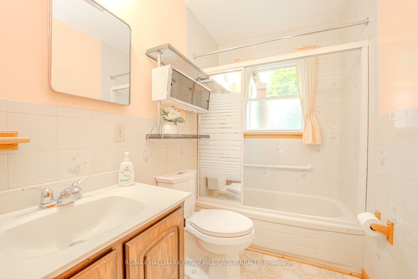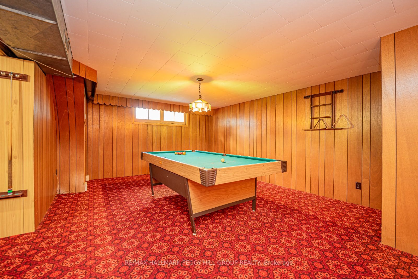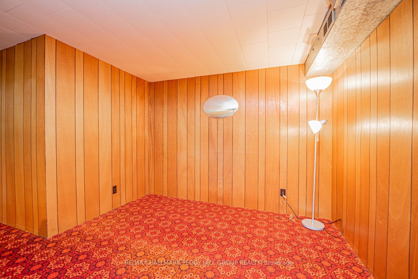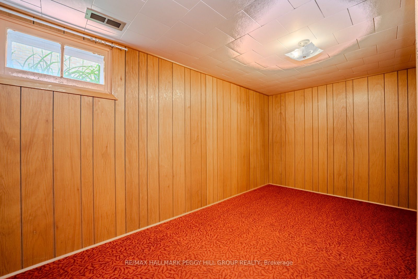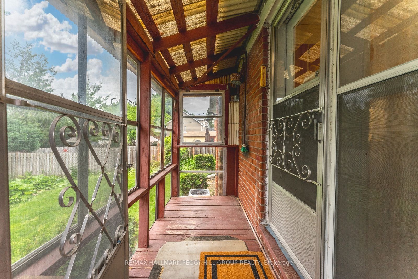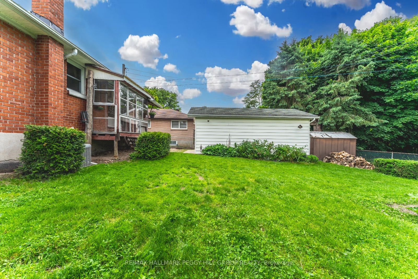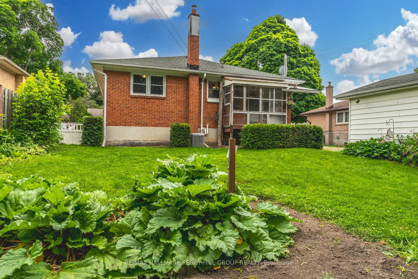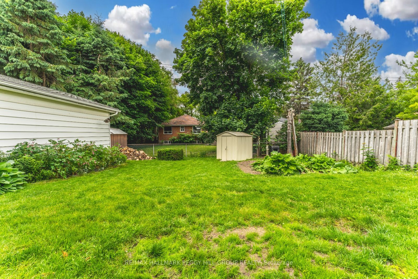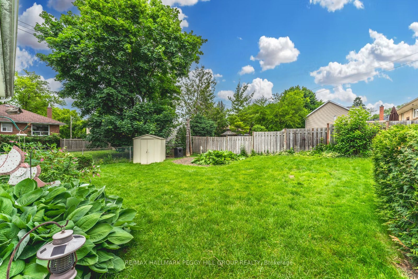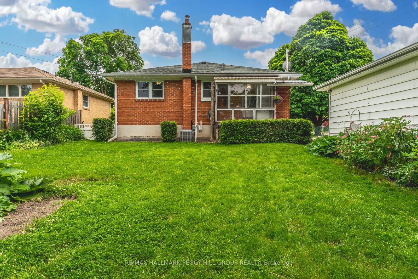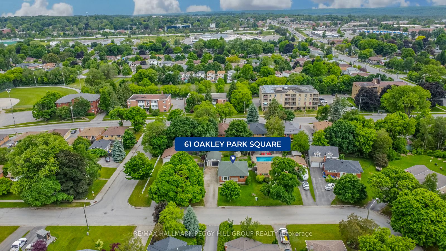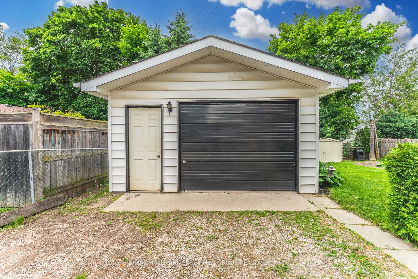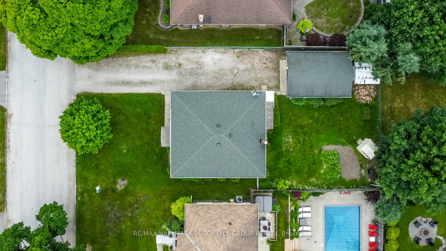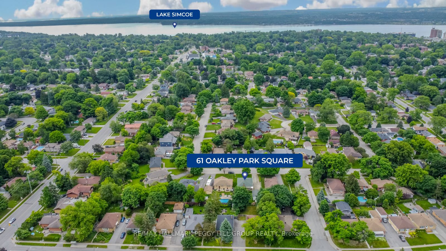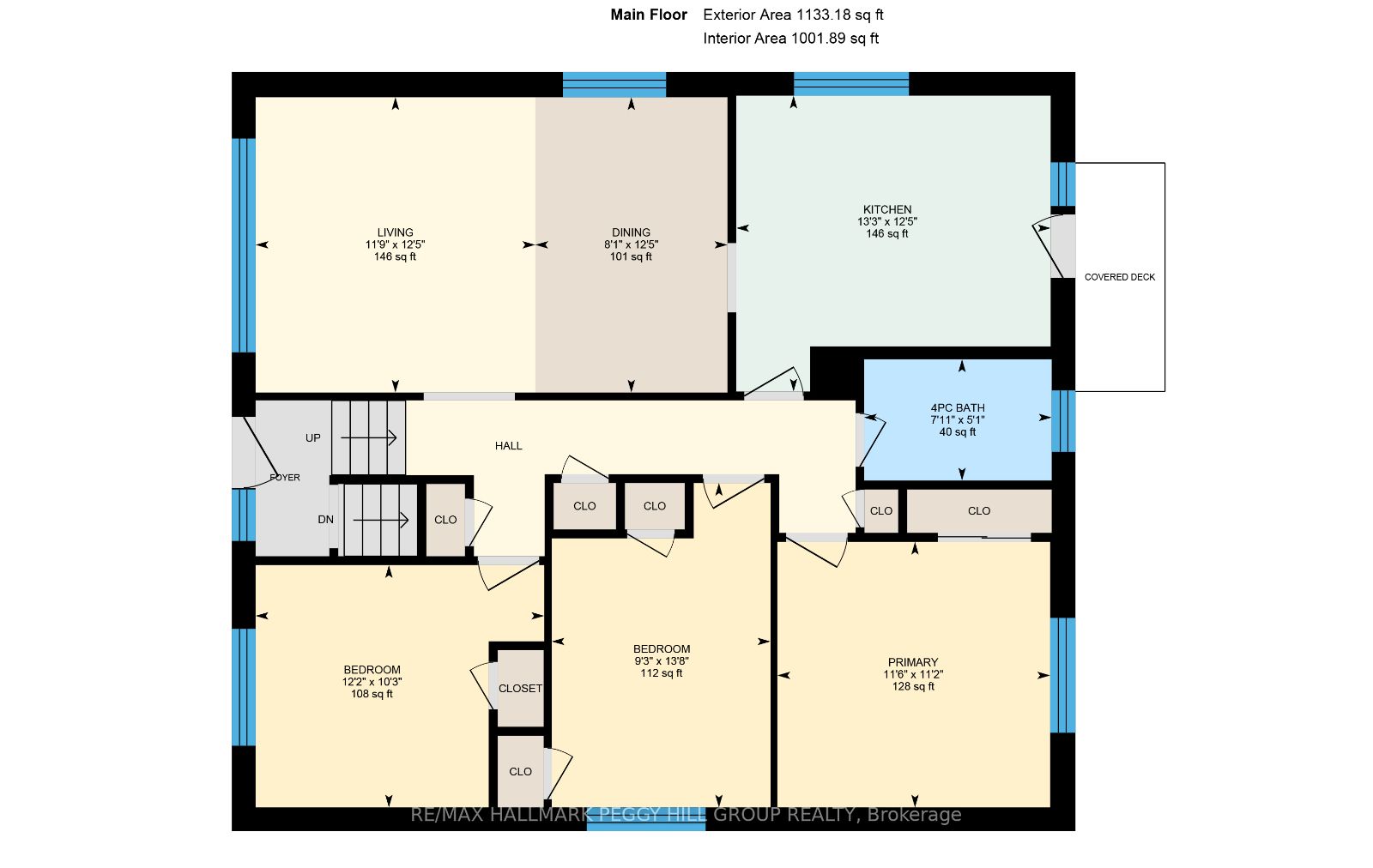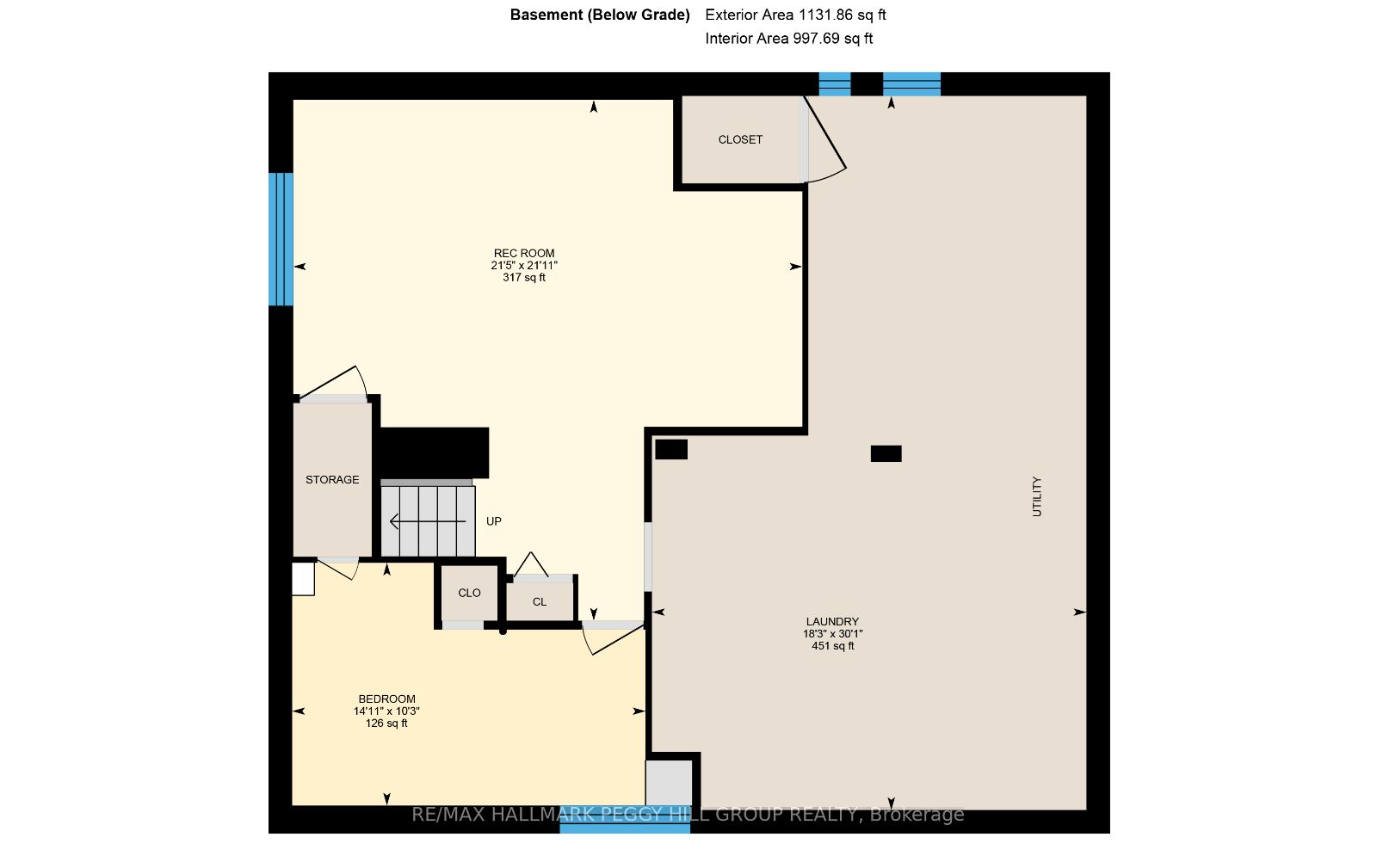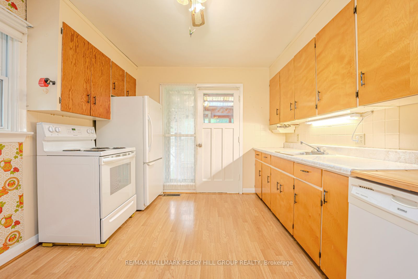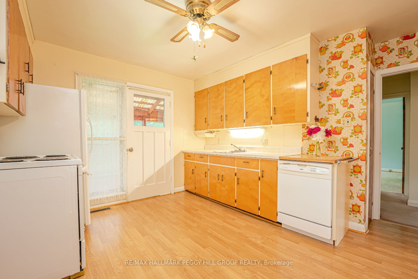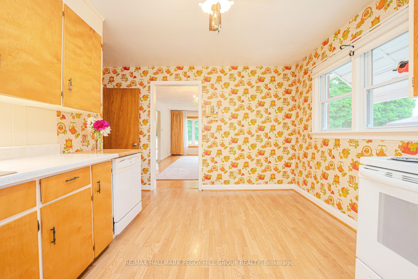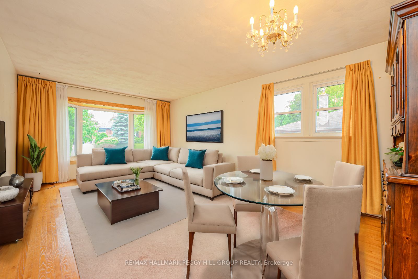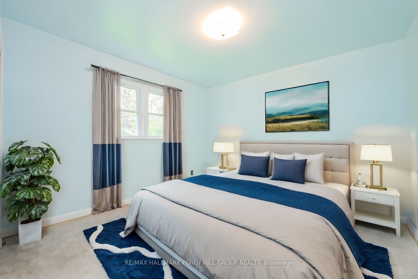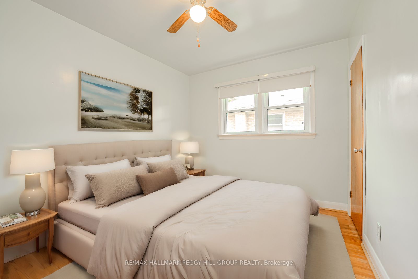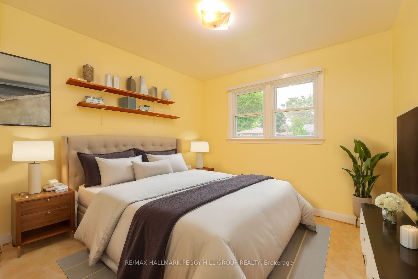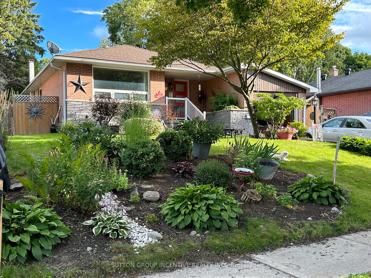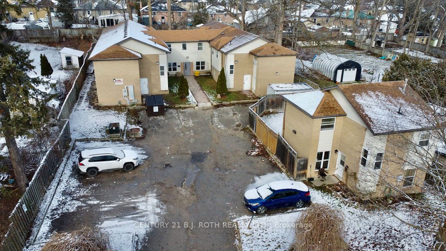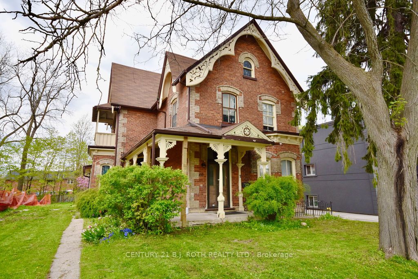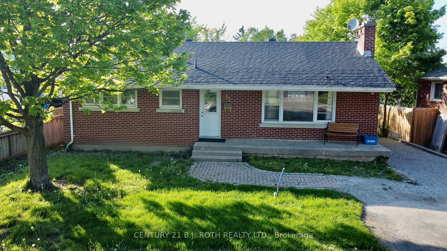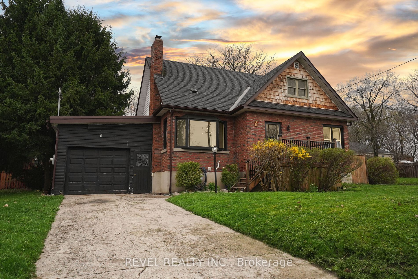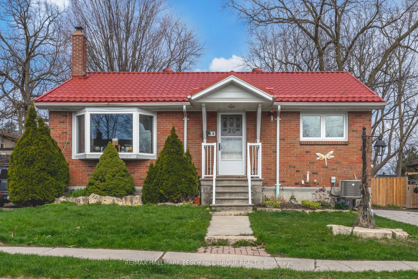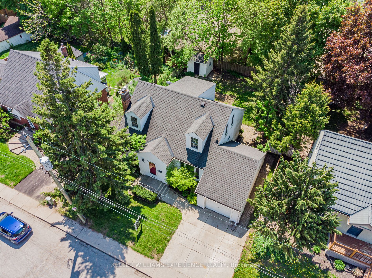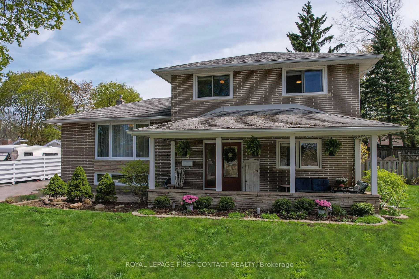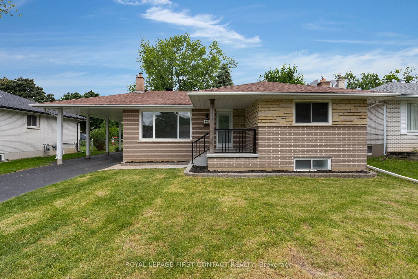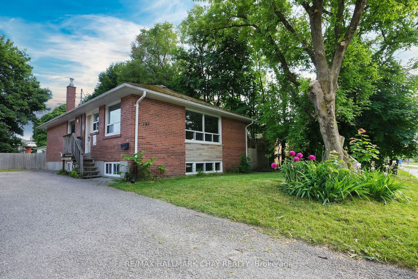61 Oakley Park Sq
$699,000/ For Sale
Details | 61 Oakley Park Sq
PEACEFULLY LOCATED ALL-BRICK BUNGALOW NEAR AMENITIES WITH A DETACHED GARAGE EQUIPPED WITH HYDRO! Nestled in a beautiful and sought-after community in the east end, this meticulously maintained all-brick bungalow is situated on a quiet court within a mature, family-friendly neighbourhood. Secluded from the main streets, it offers privacy and a serene living environment. The property boasts a 60 x 113 ft lot with a large yard featuring beautifully landscaped gardens and a vegetable garden. The solid, well-built house presents updates including newer shingles, a furnace, a hot water heater, and air conditioning providing added peace of mind. The detached 1.5 car garage with hydro, along with a double-wide driveway accommodating up to 8 vehicles, offers ample parking space. Inside, the well-equipped eat-in kitchen leads to a combined dining and living room, while a sun porch off the back of the kitchen provides additional space for relaxation. This charming home features three good-sized, sunlit bedrooms and a full bathroom on the main floor. The partially finished basement hosts a large family room, a bedroom, a laundry room, and a storage area. Enjoy proximity to schools, parks, the library, an arts centre, Johnsons Beach, Kempenfelt Bay, downtown Barrie, restaurants, and many other amenities, making this home an ideal choice for comfortable and convenient living. Don't miss the opportunity to make this charming #HomeToStay your own!
Room Details:
| Room | Level | Length (m) | Width (m) | |||
|---|---|---|---|---|---|---|
| Kitchen | Main | 3.78 | 4.04 | Laminate | Pantry | Walk-Out |
| Dining | Main | 3.78 | 2.46 | Hardwood Floor | ||
| Living | Main | 3.78 | 3.58 | Hardwood Floor | ||
| Prim Bdrm | Main | 3.40 | 3.51 | |||
| 2nd Br | Main | 4.17 | 2.82 | |||
| 3rd Br | Main | 3.12 | 3.71 | |||
| Rec | Bsmt | 6.68 | 6.53 | |||
| 4th Br | Bsmt | 3.12 | 4.55 | |||
| Workshop | Bsmt | 9.17 | 5.56 |
