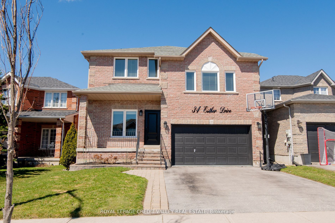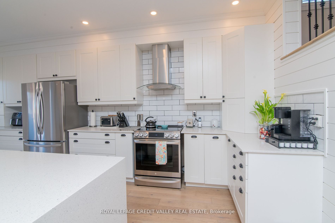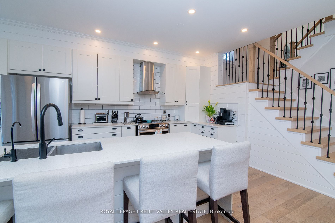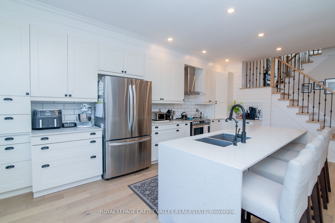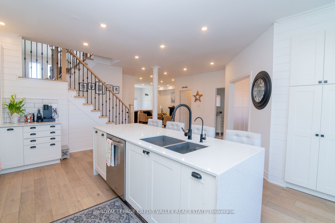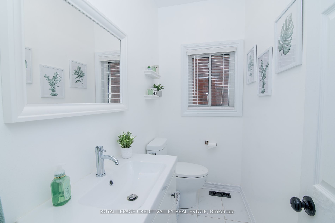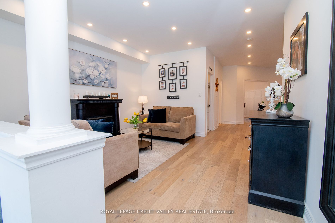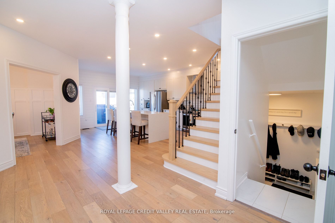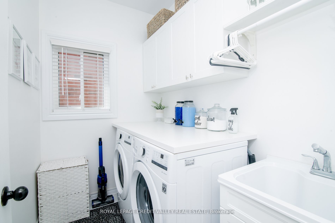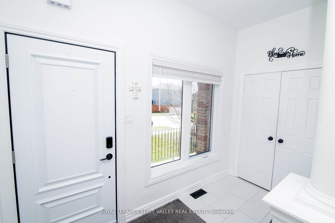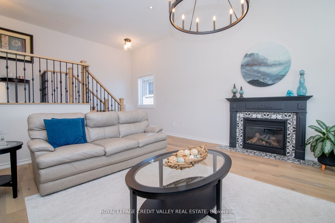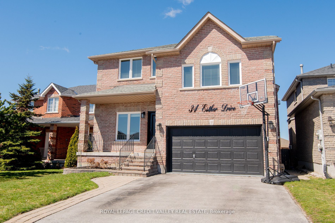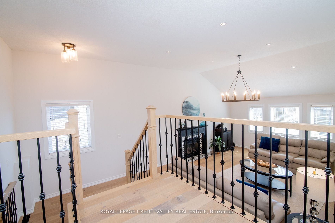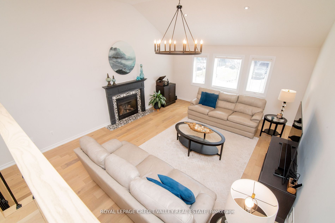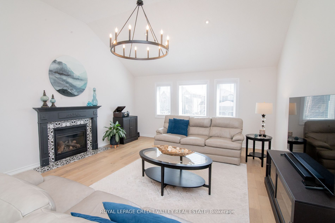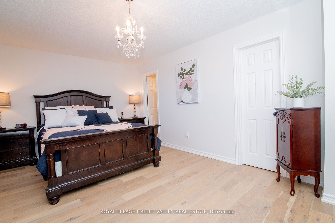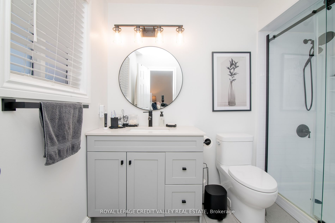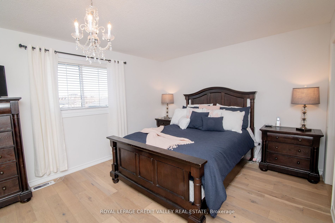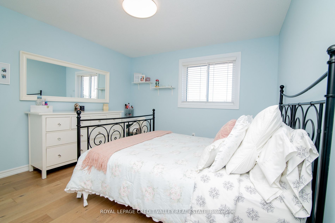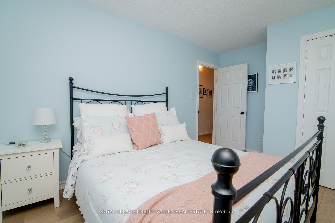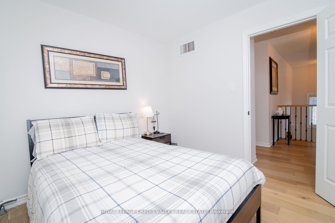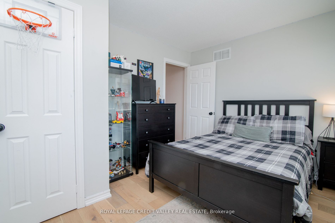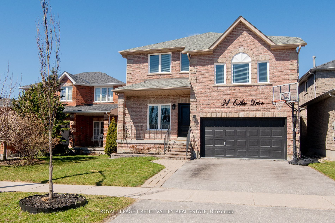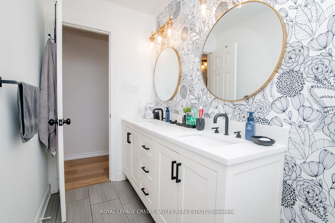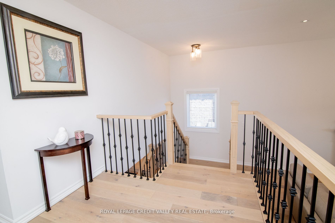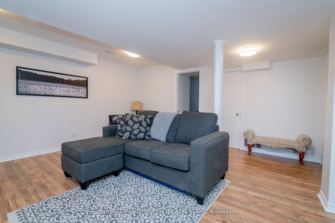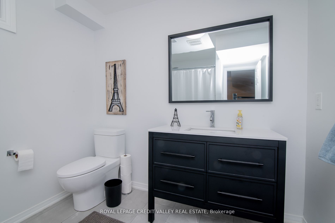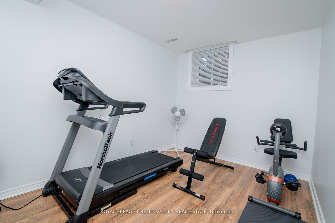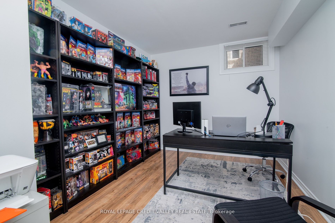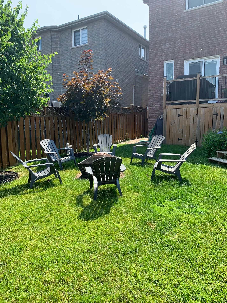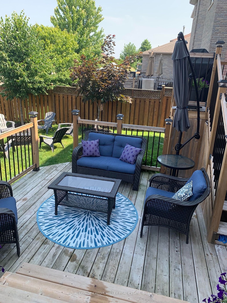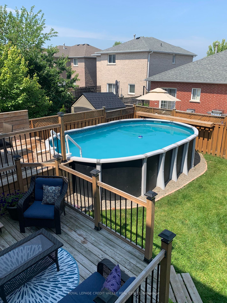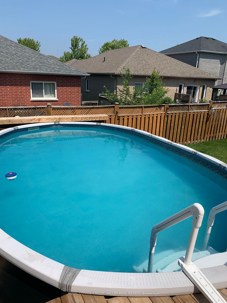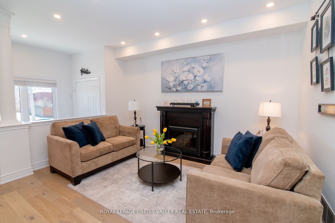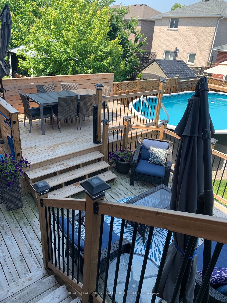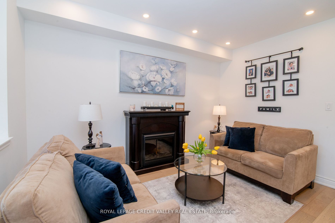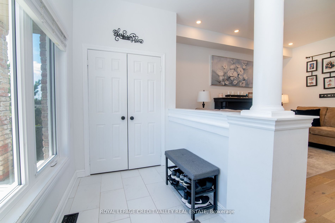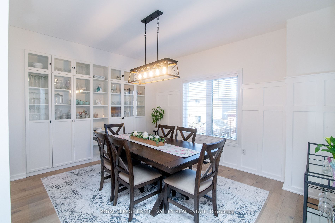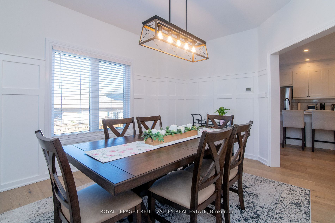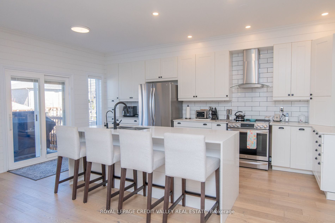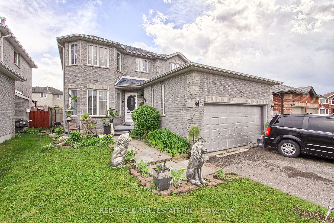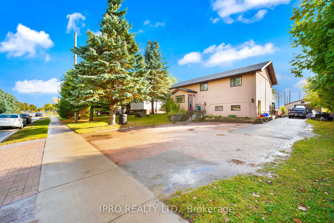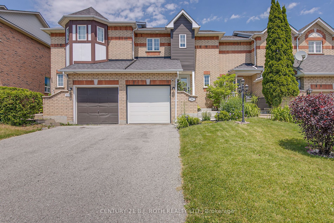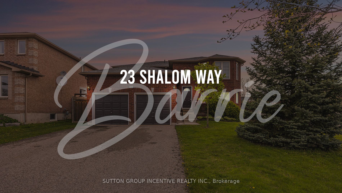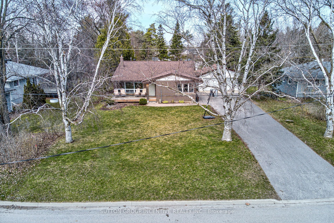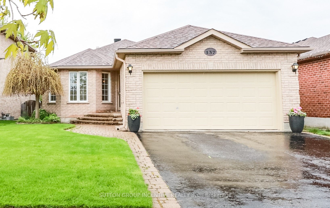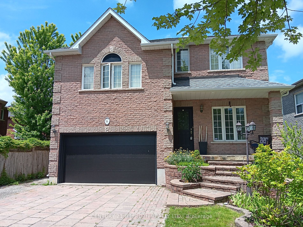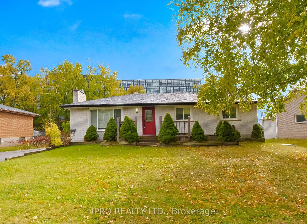34 Esther Dr
$1,099,000/ For Sale
Details | 34 Esther Dr
Welcome to this stunning, fully renovated 4+2 bedroom detached home in prime Barrie location. This home features a bright, open concept main floor with hardwood floors, pot lights throughout, formal dining room, family sized living room, main floor laundry room, a gourmet chefs kitchen with island/breakfast bar and a walkout to the deck and a beautiful back yard with above ground pool. This home also features a large family room with hardwood floors a gas fireplace, pot lights, vaulted ceilings for additional living space. The 2nd level features large sized bedrooms, hardwood floors, full bathroom and a large master with w/in closet and large ensuite. The basement in this beautiful home is fully finished with a rec room, 2 bedrooms and a 4 pce bath ideal for a potential in-law suite. Walking distance to go train station, close to 400, schools, and shopping.
$$$ spent on custom Renos - New A/C (2021), New Roof (2021) All Brand New Appliances (2022), All New windows Throughout (2023), New Front Door and New Rear Sliding Door (2023), New Furnace (2023), Central Vac (2022) Gas BBQ Hookup (2023)
Room Details:
| Room | Level | Length (m) | Width (m) | |||
|---|---|---|---|---|---|---|
| Kitchen | Main | 4.15 | 5.85 | Quartz Counter | Hardwood Floor | W/O To Deck |
| Dining | Main | 3.62 | 4.49 | Formal Rm | Hardwood Floor | B/I Shelves |
| Living | Main | 4.15 | 4.20 | Large Window | Hardwood Floor | Pot Lights |
| Laundry | Main | 1.59 | 2.27 | Laundry Sink | B/I Shelves | |
| Family | In Betwn | 4.83 | 8.22 | Vaulted Ceiling | Hardwood Floor | Ceiling Fan |
| Prim Bdrm | 2nd | 3.54 | 5.56 | 3 Pc Ensuite | Hardwood Floor | W/I Closet |
| Br | 2nd | 3.49 | 4.22 | Closet | Hardwood Floor | |
| Br | 2nd | 3.07 | 4.18 | Closet | Hardwood Floor | |
| Br | 2nd | 2.94 | 2.97 | Closet | Hardwood Floor | |
| Rec | Bsmt | 5.31 | 5.46 | Laminate | ||
| Br | Bsmt | 2.78 | 3.92 | Laminate | ||
| Br | Bsmt | 3.47 | 3.89 | Laminate |
