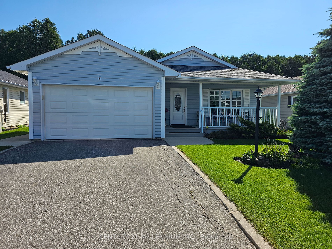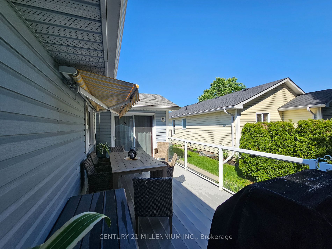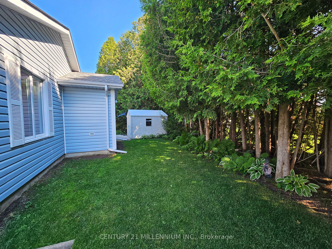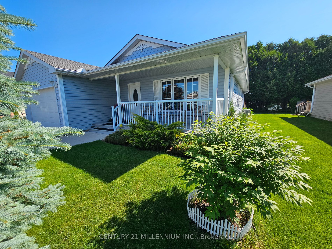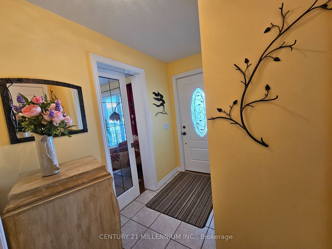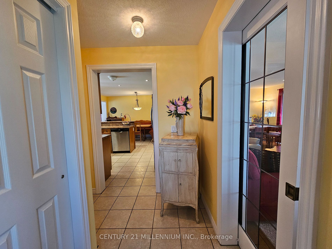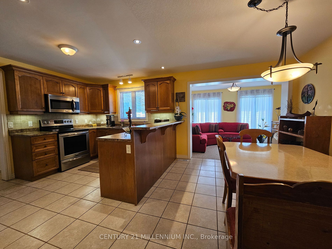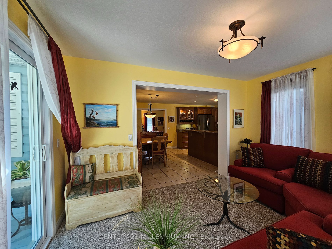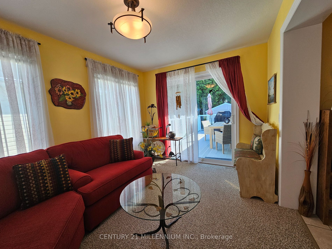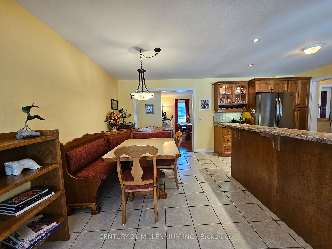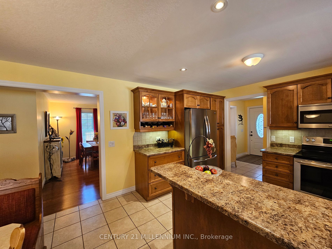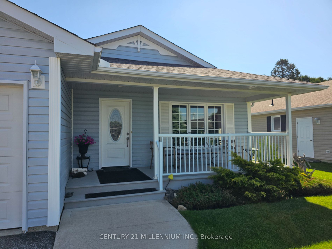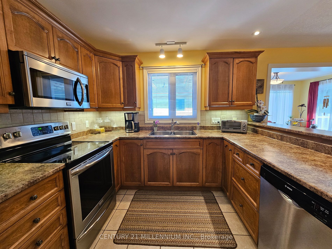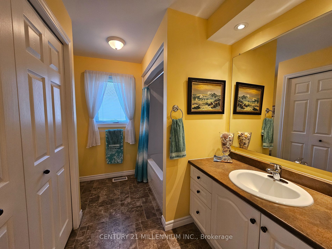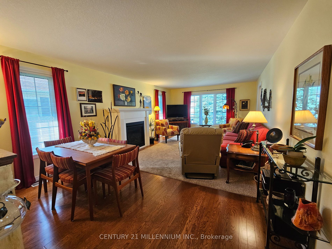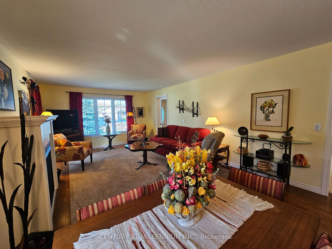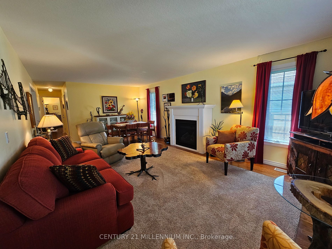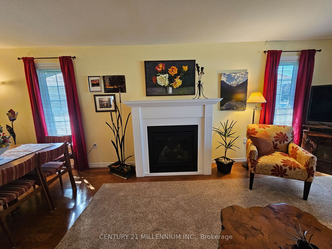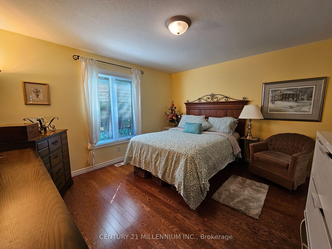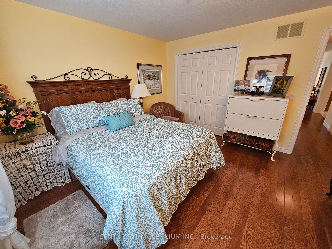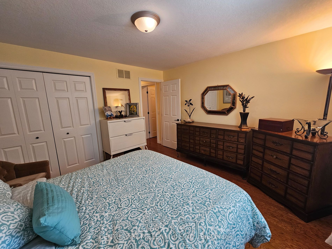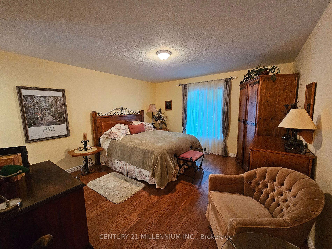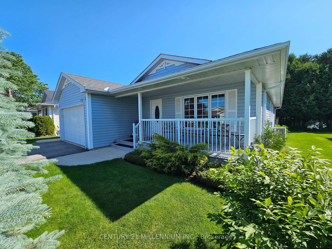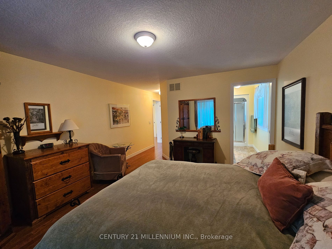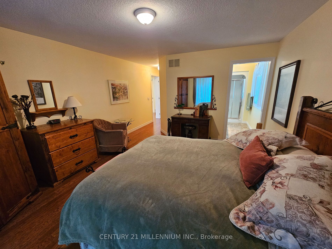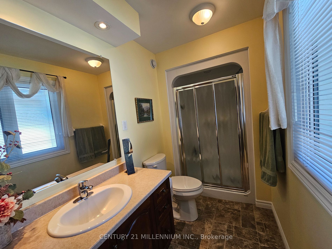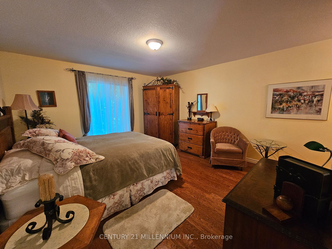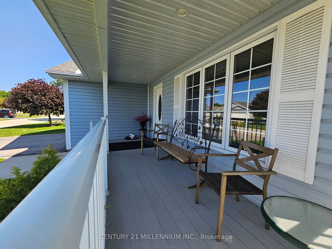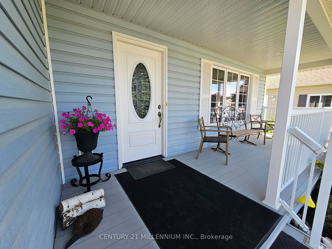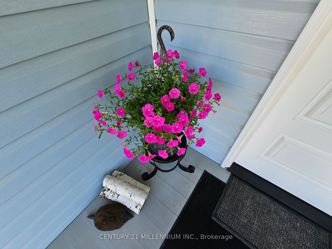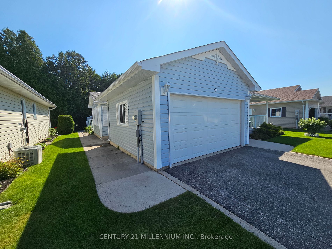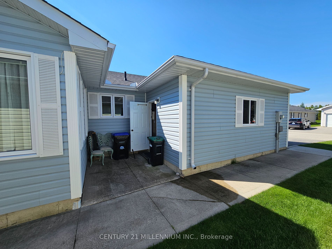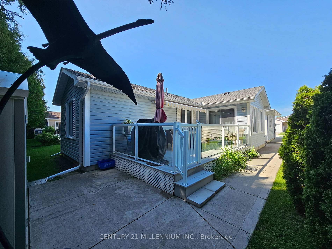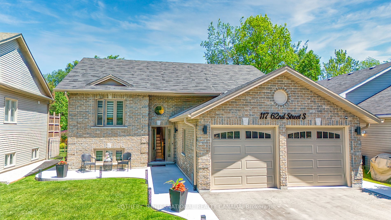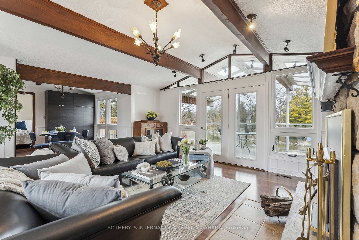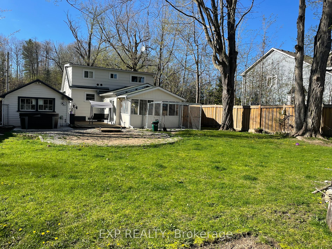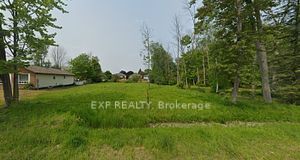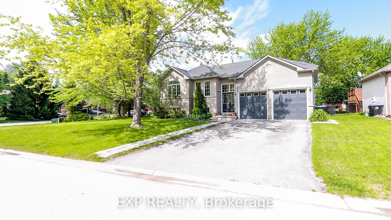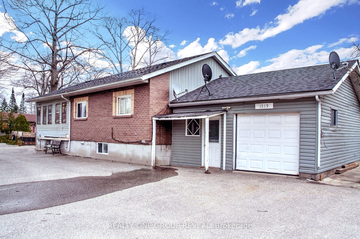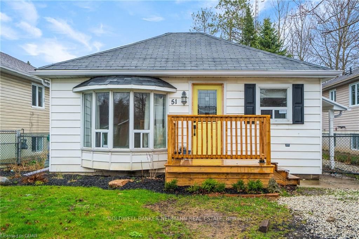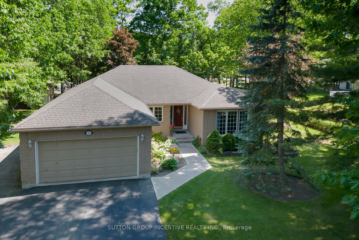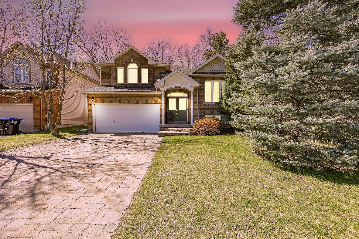7 Virginia Ave
$549,900/ For Sale
Details | 7 Virginia Ave
What a Lifestyle! This 2 bedroom, 2 bathroom bungalow boasts pride of ownership throughout. Covered front porch with composite decking, back deck has aluminum railings and glass panels. Features include a bright, unique open concept floor plan. Roomy kitchen w/dinette, S/S appliances, & lots of cabinets! Hunter Douglas blinds throughout. 4 season sunroom has walk out to the deck and retractable awning. Living room is welcoming with gas fireplace. The primary bedroom has a walk-in closet & 3 pc ensuite. For easy wash days, laundry has a washer / dryer combo with separate laundry sink. Second bedroom could also be used as an office or a sitting room. 10 x 10 insulated shed with hydro. Gas hookups available, Sump pump 2023, Roof 2018, Twin 30 gal. water heaters 2024. Access to all the amenities of Park Place including a 12,000sq.ft Rec Centre, including salt water pool, gym, library and so much more! The blue water of Wasaga Beach not far away, trail system and Marlwood Golf Course. Breakdown of Fees: - Rent - $800 - Taxes for the LOT- $35.81 - Taxes for the STRUCTURES- $156.16 - Water/Sewer: Billed Quarterly Total estimated monthly costs for the new tenant is $991.97.
Room Details:
| Room | Level | Length (m) | Width (m) | |||
|---|---|---|---|---|---|---|
| Living | Main | 6.98 | 3.96 | Combined W/Dining | Fireplace | |
| Kitchen | Main | 5.49 | 3.96 | Combined W/Dining | ||
| Prim Bdrm | Main | 4.27 | 3.96 | 3 Pc Ensuite | ||
| 2nd Br | Main | 3.96 | 3.66 | |||
| Sunroom | Main | 3.96 | 3.05 | W/O To Deck | ||
| Bathroom | Main | 1.82 | 1.21 | Combined W/Laundry | 4 Pc Bath | |
| Bathroom | Main | 1.50 | 1.21 | 3 Pc Ensuite |
