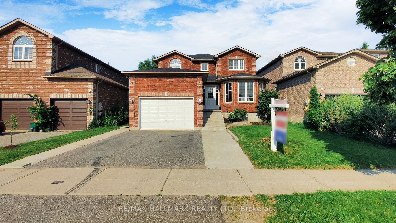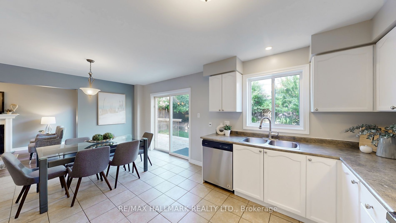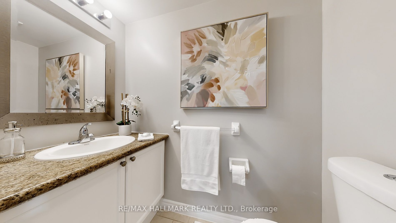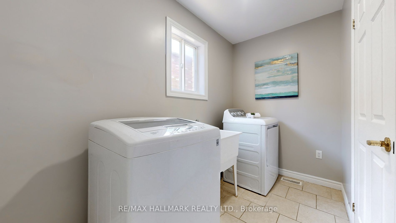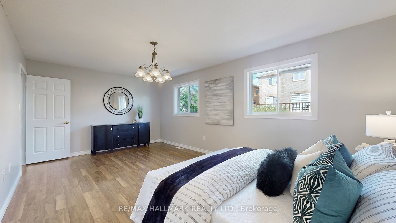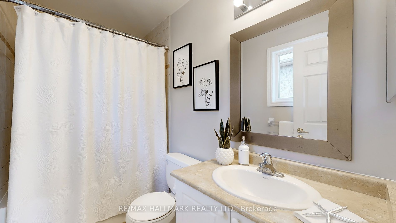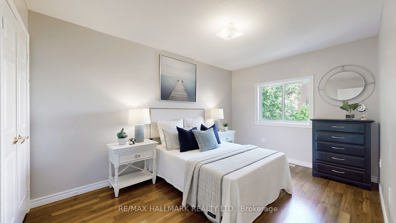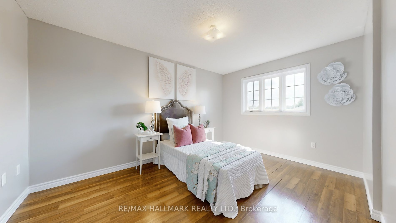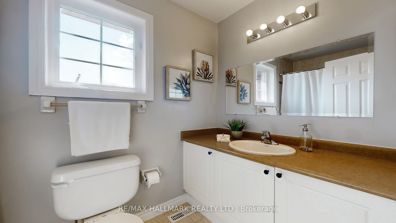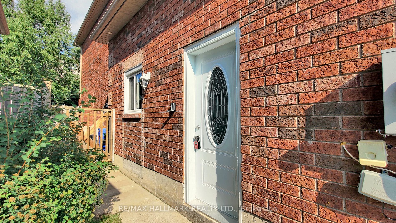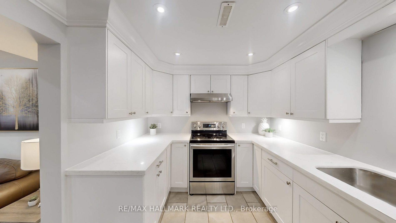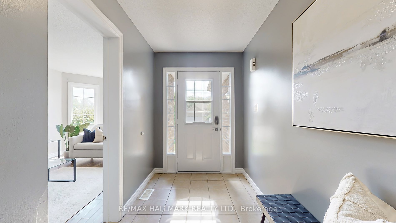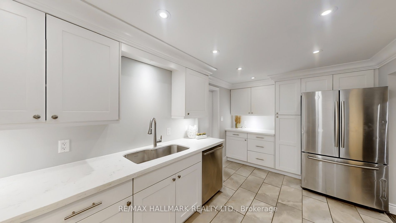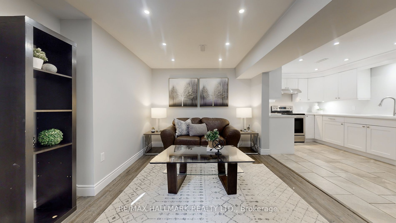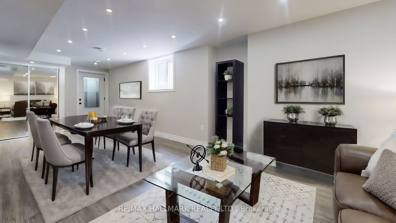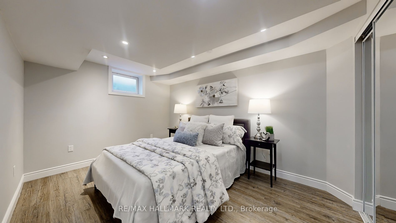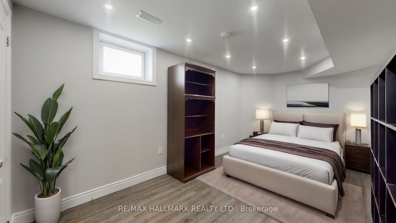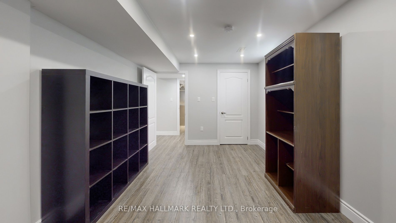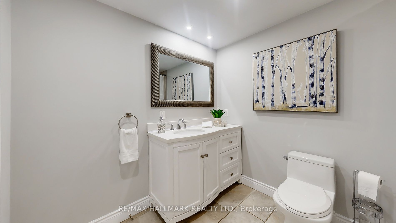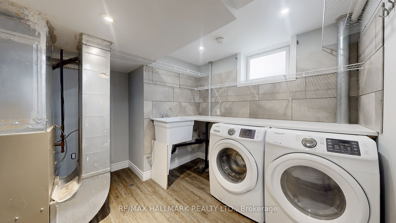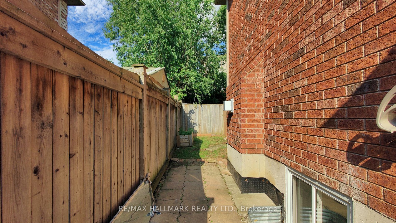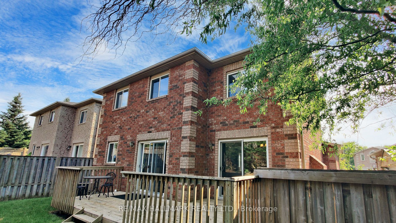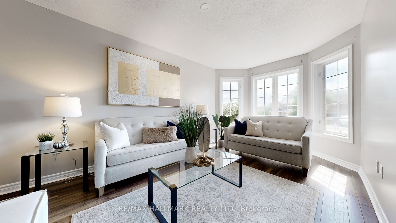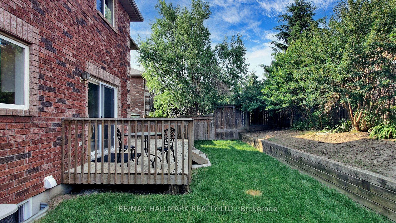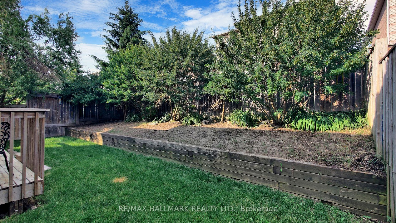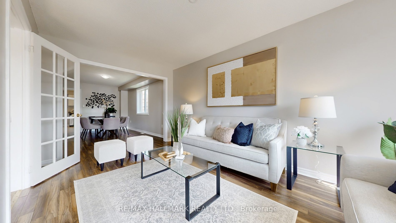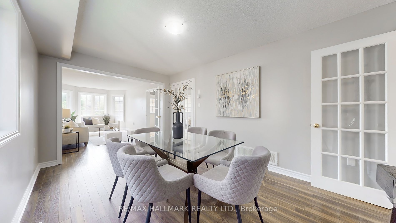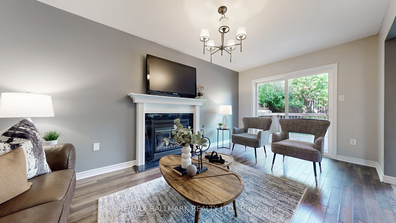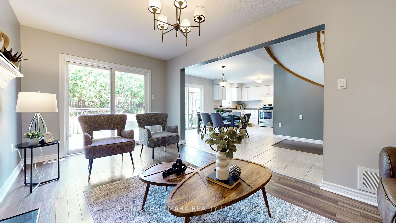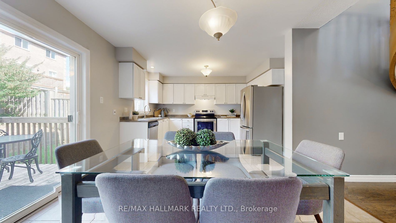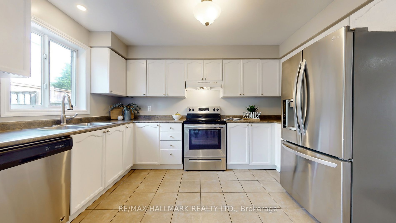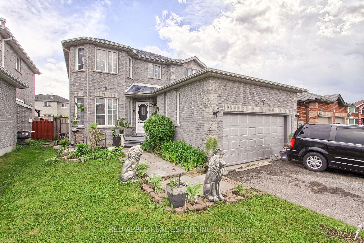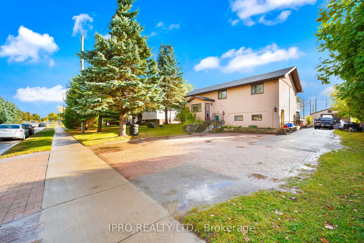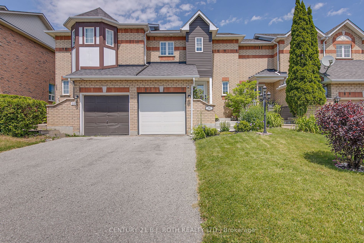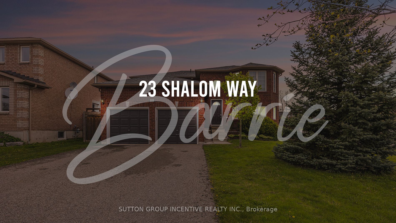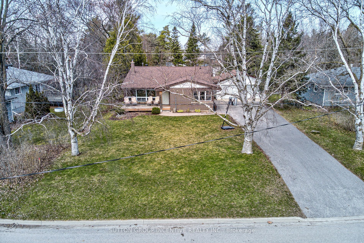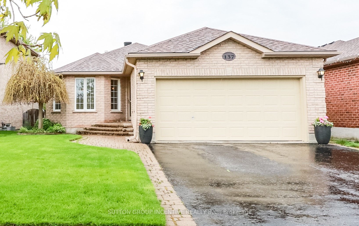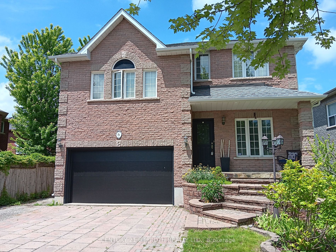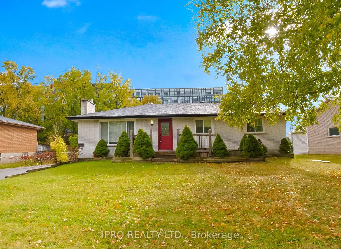3 Finsbury St
$799,900/ For Sale
Details | 3 Finsbury St
Nestled in a family-friendly neighborhood in South Barrie, 3 Finsbury Street features a fully self-contained LEGAL 2 bedroom basement apartment with its own private entrance & patio area. It's the perfect setup for rental income. This bright and open-concept home has lots of room for your growing family. The main floor showcases a perfect space for both daily living and entertaining guests. On the upper level there are 4 well-appointed bedrooms and a skylight. Located close to schools- St. John Vianney Catholic School and Hewitt's Creek Public School, as well as shopping centers and Centennial Beach, this property combines convenience with a vibrant lifestyle. Close proximity to the GO transit and HWY 400. Great for investors looking to capitalize on the income potential or those looking to supplement rental income with a turn-key home and legal basement apartment.
Existing: 2 refrigerators, 2 stoves, 2 built in dishwashers, 2 washers & 2 dryers, all electrical light fixtures, skylight
Room Details:
| Room | Level | Length (m) | Width (m) | |||
|---|---|---|---|---|---|---|
| Kitchen | Main | 5.79 | 3.96 | Ceramic Floor | ||
| Living | Main | 5.18 | 3.04 | Laminate | ||
| Dining | Main | 4.57 | 3.04 | Combined W/Living | Laminate | French Doors |
| Family | Main | 5.18 | 2.75 | Gas Fireplace | Laminate | W/O To Deck |
| Prim Bdrm | Upper | 5.72 | 3.48 | W/I Closet | Laminate | 4 Pc Ensuite |
| 2nd Br | Upper | 4.06 | 2.95 | Closet | Laminate | |
| 3rd Br | Upper | 3.20 | 2.95 | Closet | Laminate | |
| 4th Br | Upper | 4.17 | 2.00 | Laminate | ||
| Kitchen | Lower | 5.03 | 2.69 | Granite Counter | Ceramic Floor | |
| Prim Bdrm | Lower | 5.13 | 2.90 | Closet | Vinyl Floor | |
| 2nd Br | Lower | 3.99 | 2.90 | Closet | Vinyl Floor | |
| Great Rm | Lower | 7.98 | 3.30 | Vinyl Floor |
