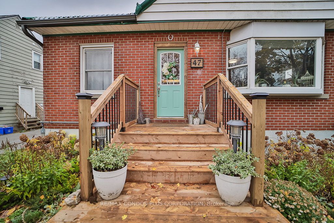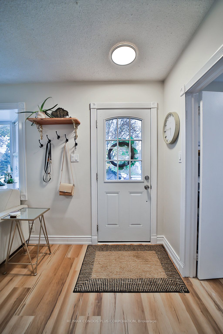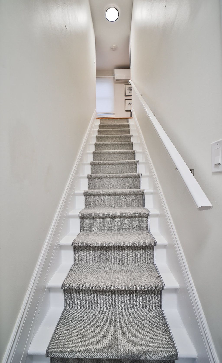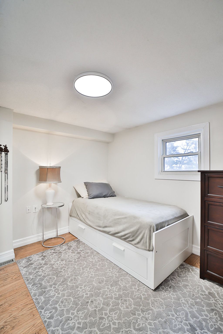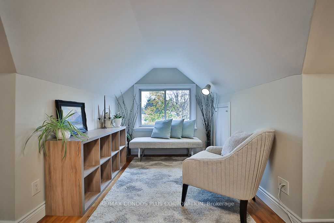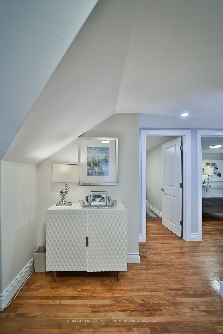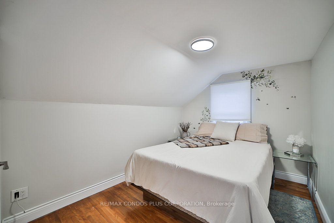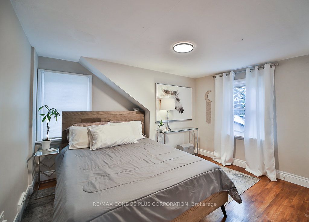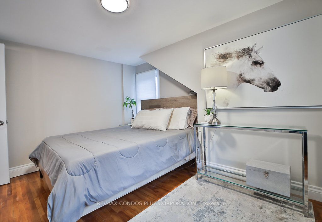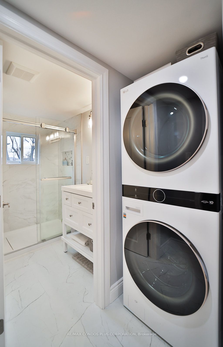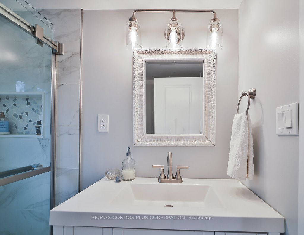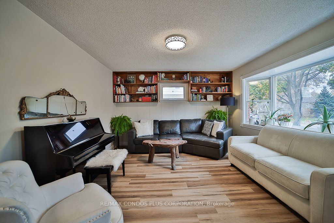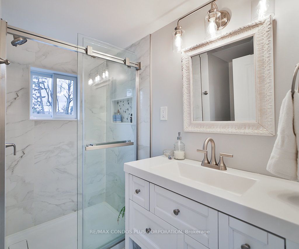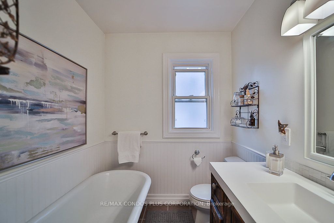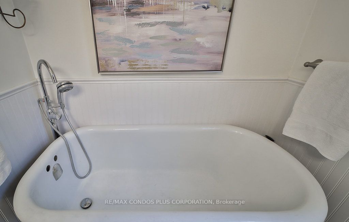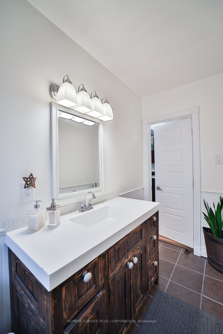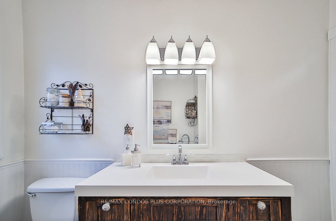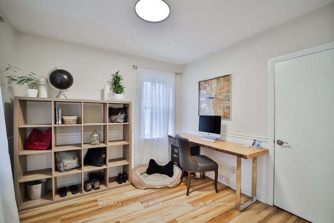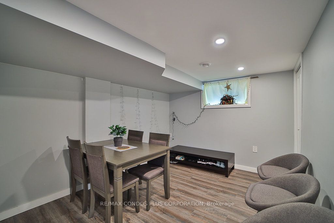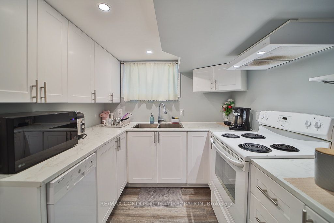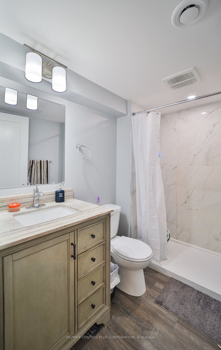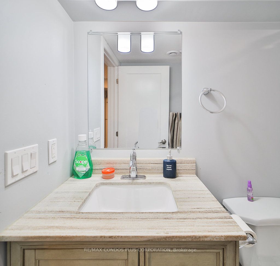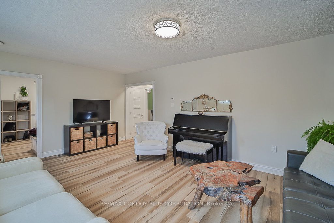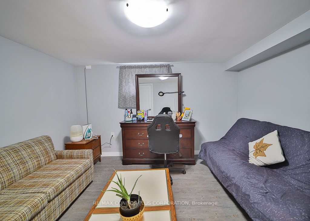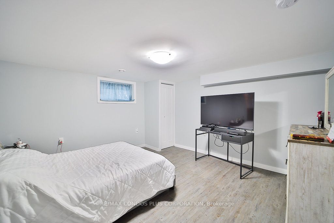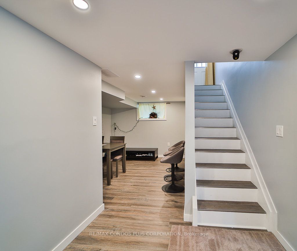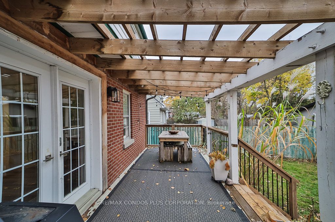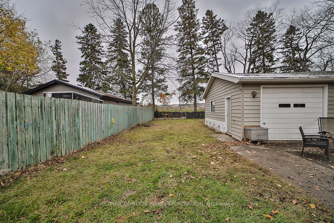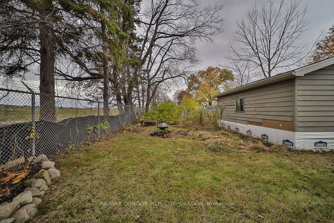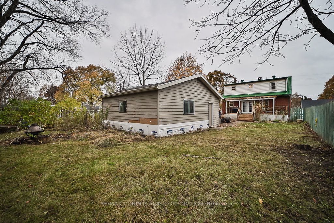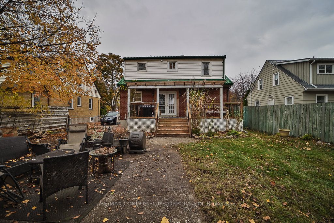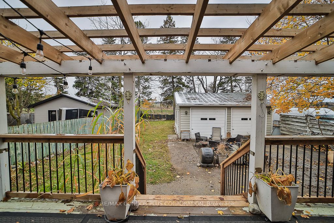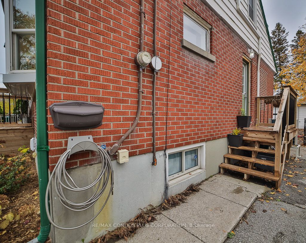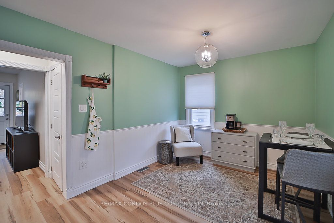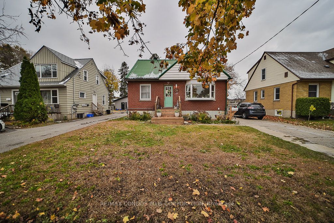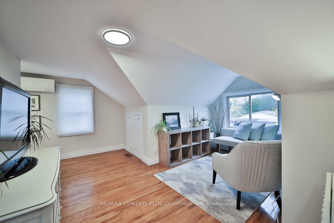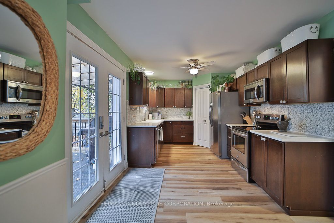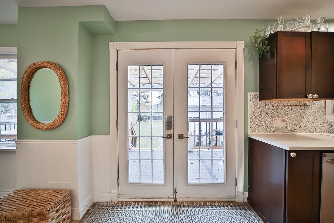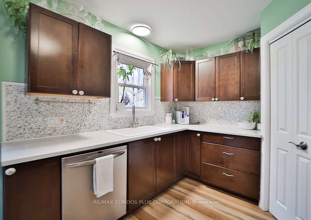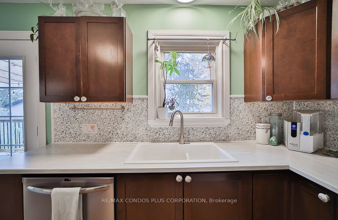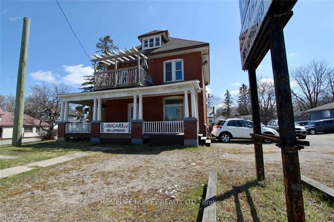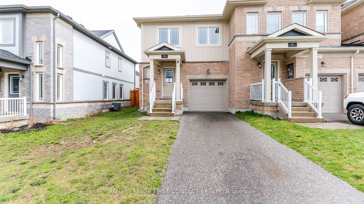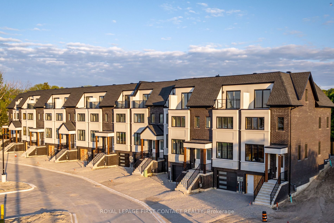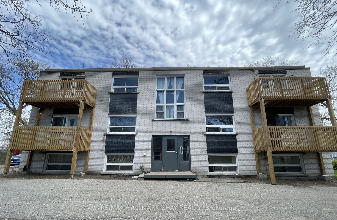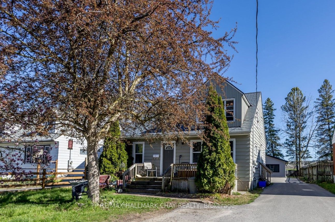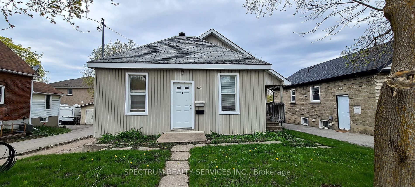47 Campbell Ave
$775,000/ For Sale
Details | 47 Campbell Ave
Charming Brick 2-Storey Detached Home With Detached Garage/Shop on Huge Lot With Separate Entrance to Fully Renovated In-Law Suite (Nov 2022) And No Rear Neighbours Nestled In Barrie's Desirable Allandale Neighbourhood Bursting With Income Potential. Over $200K in Renos to Main Unit/In-Law Suite. Main Unit Renovations Include New Vinyl Flooring on 1st Floor, Main Bathroom, Second Floor Bathroom, Countertops, Kitchen Pantry, Stair Runner, Bedroom Closet, Ductless Heating/Cooling Unit, Front Porch, Ductwork, Electrical. In-Law Suite - Separate Entrance, Porch, Full Kitchen, with New Appliances, Bathroom, Laundry, Bedrooms, Living Space, Plumbing and Electrical. Large Kitchen W/ Stainless Steel Appliances, And French Door Walk-Out To Large Covered Patio. Minutes From Parks, Schools, Restaurants, Centennial Beach, Shopping, Allandale Waterfront Go Station, Walk To Public Transit Easy Commuter Access Hwy 400.
Frigidaire SS - Fridge, Stove, Dishwasher, Fan, LG Washer Dryer (Nov 2022), Newly Painted, Steel Roof, Furnace, Hot Water Tank(New/Owned), Roof Garage (2017). In-Law Suite - Fridge, Stove, Dishwasher, Fan, Washer&Dryer, Vinyl Floor
Room Details:
| Room | Level | Length (m) | Width (m) | |||
|---|---|---|---|---|---|---|
| Living | Main | 5.72 | 3.98 | Vinyl Floor | Bay Window | |
| Dining | Main | 8.64 | 2.93 | Vinyl Floor | Combined W/Kitchen | Large Window |
| Kitchen | Main | 8.64 | 2.93 | Vinyl Floor | Combined W/Dining | Pantry |
| 4th Br | Main | 2.91 | 2.79 | Vinyl Floor | Window | Closet |
| Prim Bdrm | 2nd | 3.30 | 3.53 | Window | Hardwood Floor | Closet |
| 2nd Br | 2nd | 3.30 | 2.57 | Window | Hardwood Floor | Closet |
| 3rd Br | 2nd | 3.07 | 2.29 | Window | Hardwood Floor | Closet |
| Den | 2nd | 2.39 | 4.42 | Window | Hardwood Floor | Closet |
| Living | Bsmt | 2.77 | 3.48 | Combined W/Dining | Vinyl Floor | Window |
| Br | Bsmt | 3.78 | 4.04 | Closet | Vinyl Floor | Window |
| 2nd Br | Bsmt | 3.43 | 3.43 | Closet | Vinyl Floor | Window |
| Kitchen | Bsmt | 3.23 | 2.36 | Window | Vinyl Floor |
