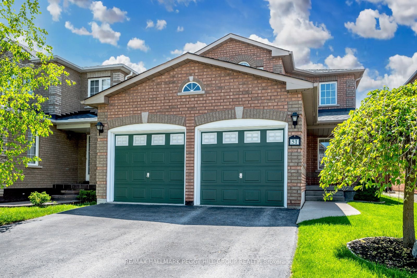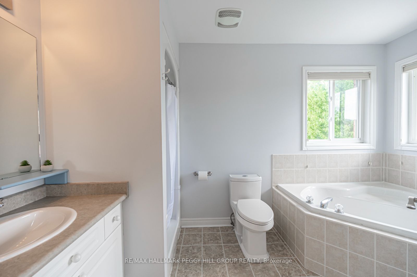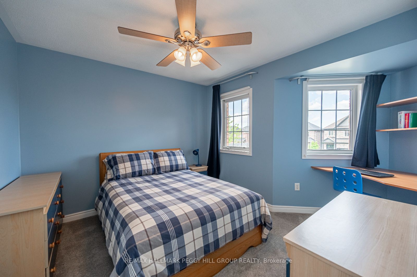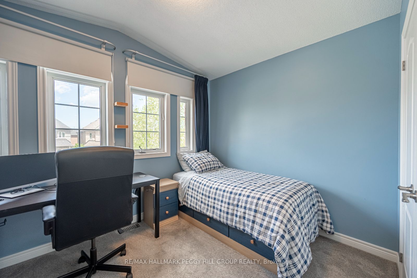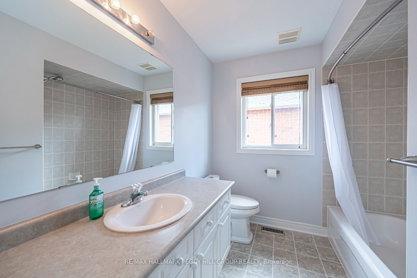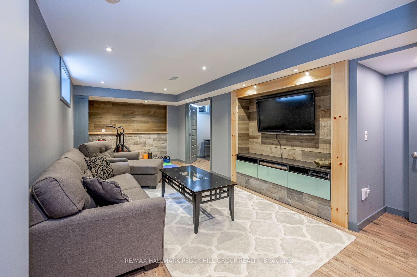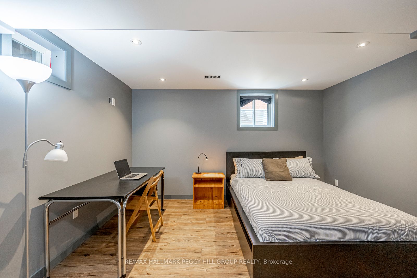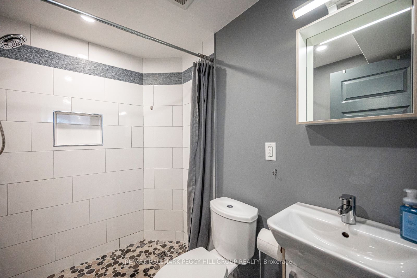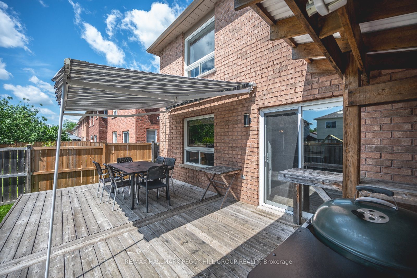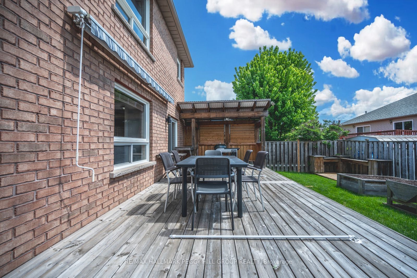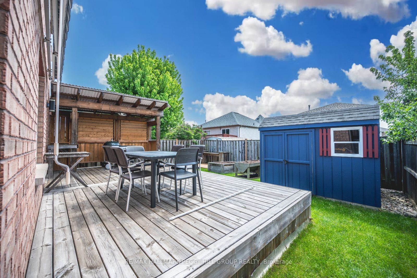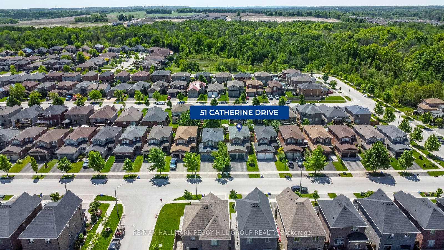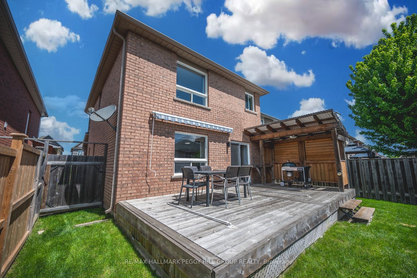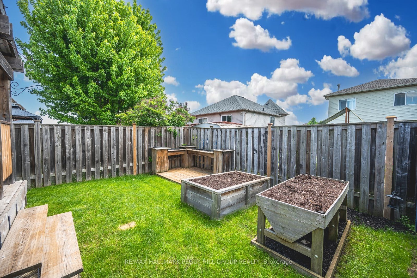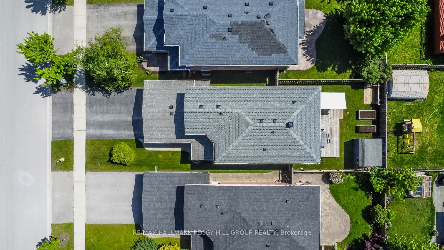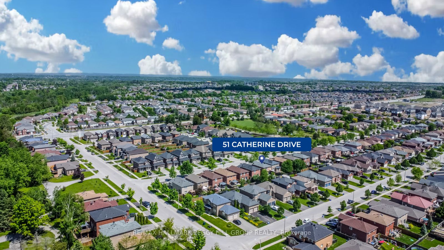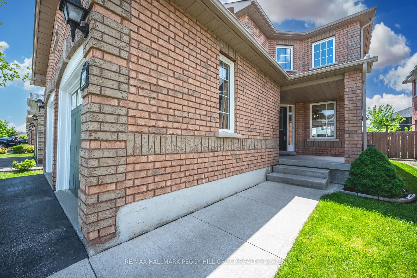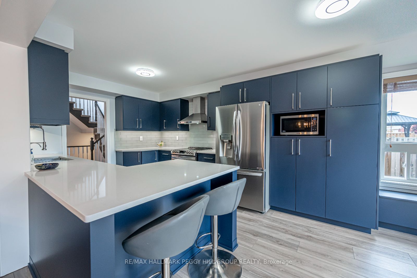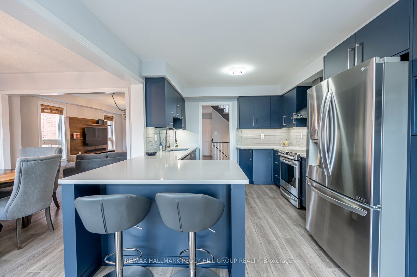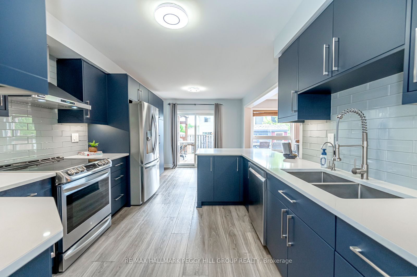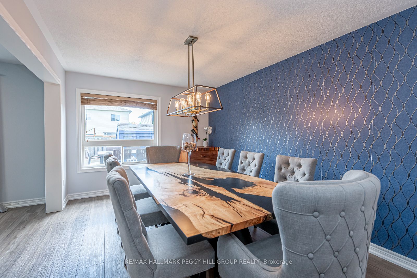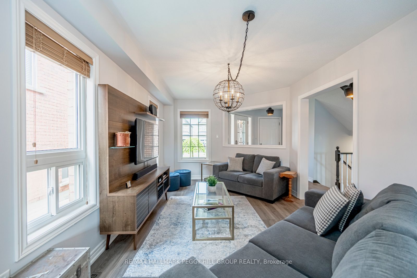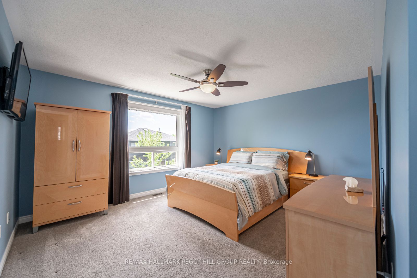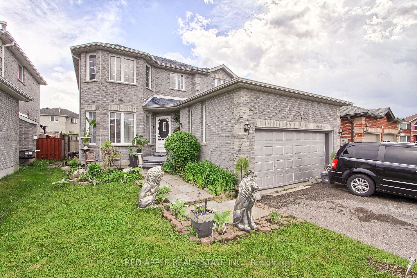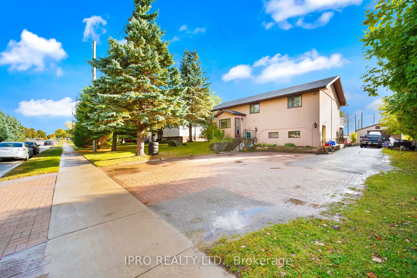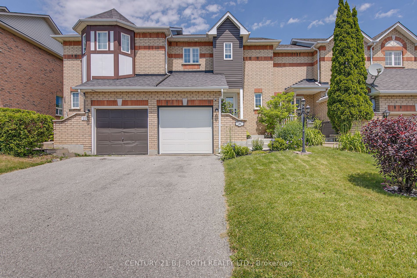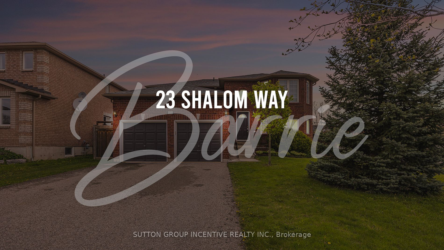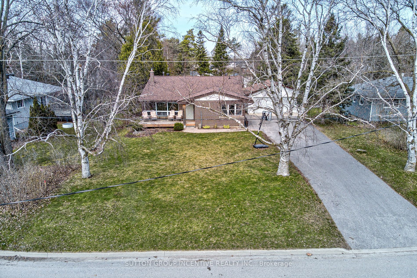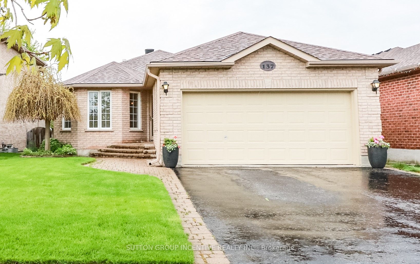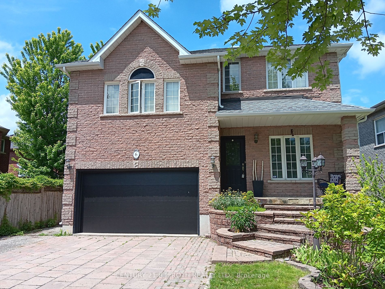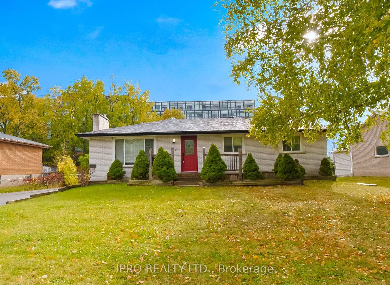51 Catherine Dr
$924,900/ For Sale
Details | 51 Catherine Dr
FULLY-FINISHED HOME FEATURING A BRAND NEW KITCHEN & TASTEFUL UPDATES THROUGHOUT! This stunning all-brick 2-storey home is nestled in a serene, family-friendly neighbourhood on a quiet street surrounded by nature. Imagine living just steps away from the picturesque Lovers Creek and conveniently close to Highway 400, the South Barrie GO Station, and all essential amenities! Youll be captivated by the immaculate curb appeal from the moment you arrive. A clean and tidy exterior, an insulated double-car garage with an inside entry, and a beautifully poured concrete walkway lead you to a charming covered front porch. Step inside and be wowed by the updated interior, which showcases gorgeous finishes, newer vinyl plank flooring, and chic light fixtures. The brand-new kitchen will impress with quartz countertops, stainless steel appliances, a modern tile backsplash, an adjacent large dining room and a walkout to the deck, perfect for evening barbecues with family and friends. The spacious primary bedroom is a retreat, boasting a generous walk-in closet and a 4-piece ensuite with a separate tub and shower. The finished basement is designed for relaxation and entertainment, featuring a bright living room with a built-in entertainment nook, a spacious fourth bedroom, and a new 3-piece bathroom with a stunning walk-in shower. Step outside and picture yourself relaxing on the partially covered deck with a pergola, adjustable privacy wall, and an awning. The large shed offers ample storage, and the raised garden beds are perfect for the green thumb in your family. Your dream #HomeToStay is waiting for you!
Room Details:
| Room | Level | Length (m) | Width (m) | |||
|---|---|---|---|---|---|---|
| Kitchen | Main | 5.89 | 3.20 | Vinyl Floor | ||
| Dining | Main | 4.32 | 3.07 | Vinyl Floor | ||
| Family | Main | 5.12 | 3.10 | Vinyl Floor | ||
| Prim Bdrm | 2nd | 4.62 | 4.34 | W/I Closet | 4 Pc Ensuite | Broadloom |
| 2nd Br | 2nd | 2.69 | 3.48 | Broadloom | ||
| 3rd Br | 2nd | 3.20 | 4.24 | Broadloom | ||
| Living | Bsmt | 6.20 | 3.51 | Vinyl Floor | ||
| 4th Br | Bsmt | 3.05 | 4.04 | Vinyl Floor | ||
| Laundry | Bsmt | 2.13 | 3.02 | Vinyl Floor |
