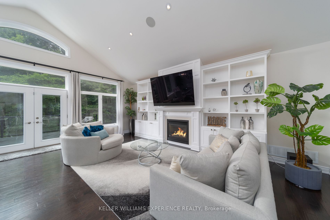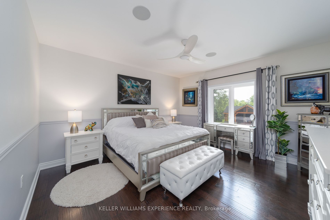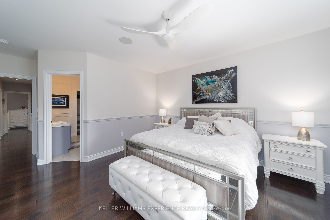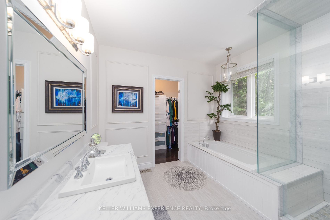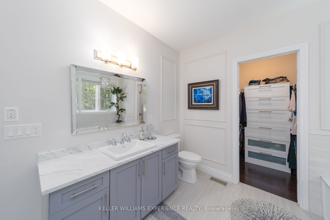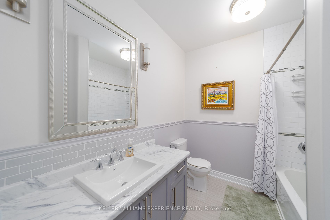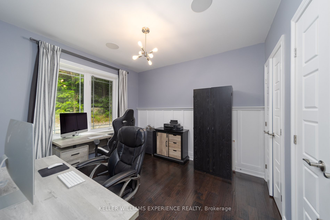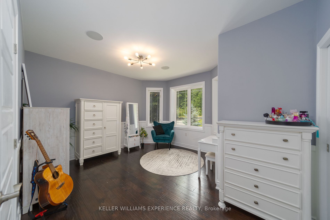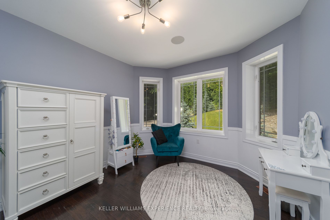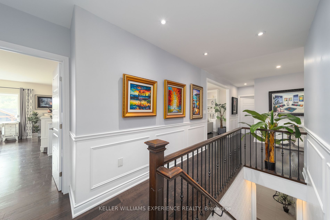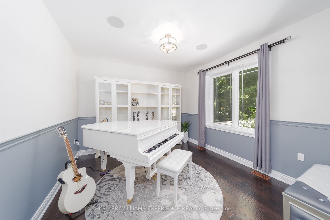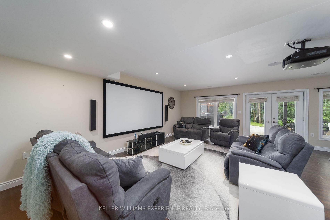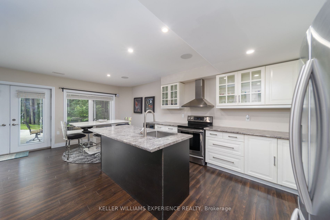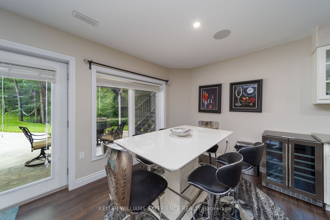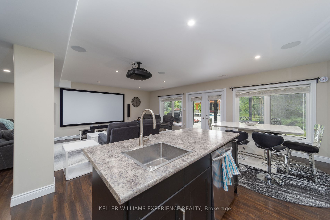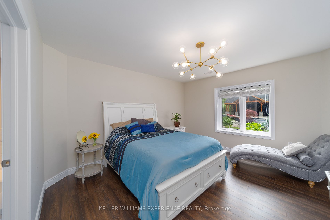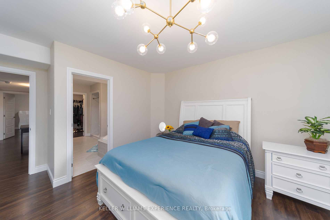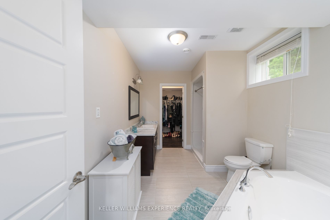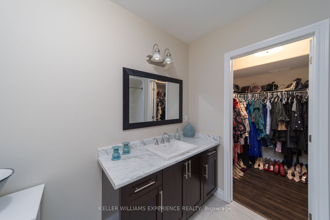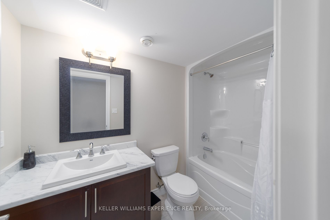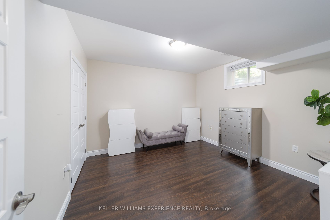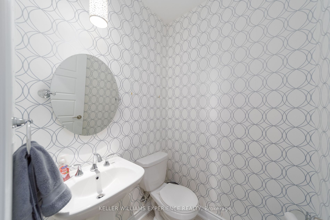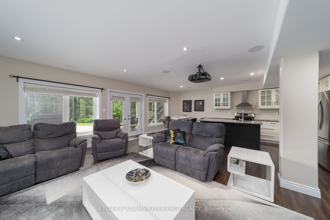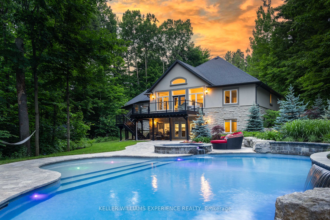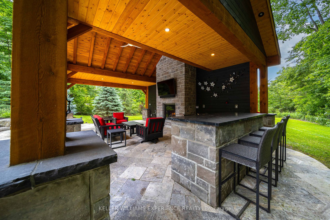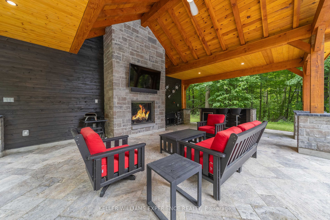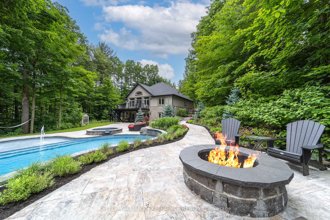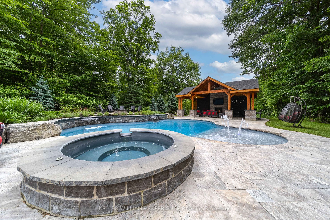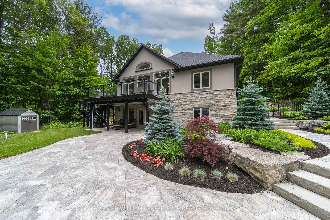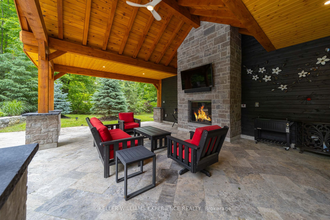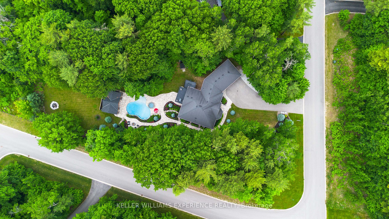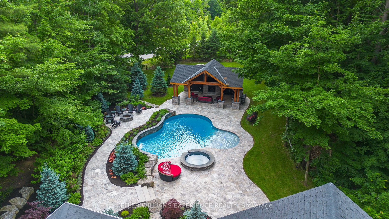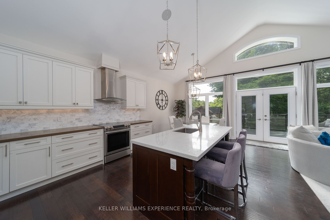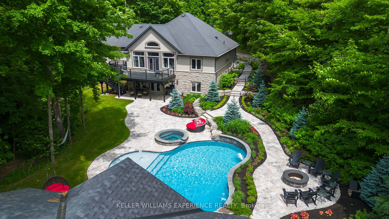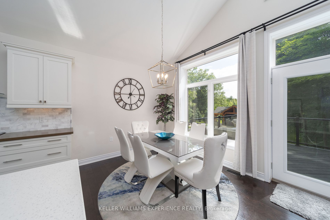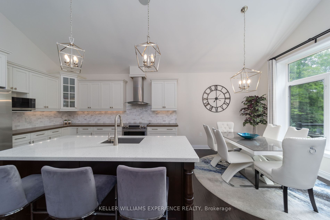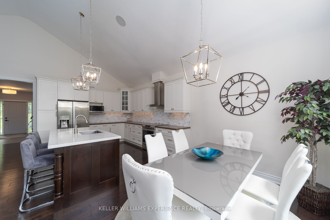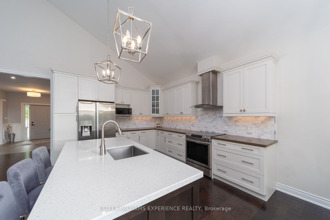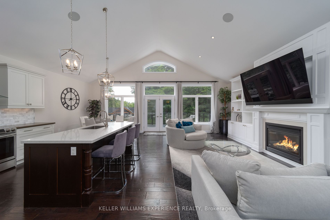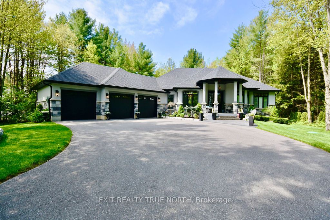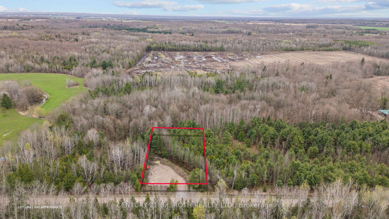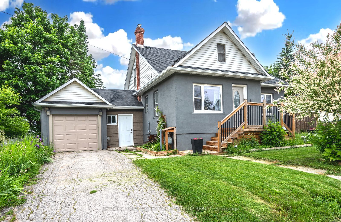24 Loftus Rd
$2,499,000/ For Sale
Details | 24 Loftus Rd
*Rare opportunity awaits in Apto Glen Estates with this beautifully maintained custom-built home featuring ICF construction on just under 2 acres. The resort-style backyard is a highlight, complete with a saltwater pool, water features, massive pool house, immaculate landscaping & hardscape, surround sound speakers, and lighting throughout, all less than 2 years old. Inside the main floor spans 2346 sq ft and boasts a custom surround sound speaker system. Featuring 3 bedrooms, 3 bathrooms, cathedral ceilings, and an open concept layout. The stunning kitchen with island overlooks the living room with a gas fireplace and walkout to the deck with beautiful views of the pool. Access to the 3-car garage on both levels adds convenience. Additionally, a separate entrance provides excellent potential for a nanny or in-law suite with 1,800 sp ft of living space 3 bedrooms, 2 bathrooms, and a second laundry. This home offers a unique blend of luxury, functionality, and privacy in a highly sought-after neighborhood
Room Details:
| Room | Level | Length (m) | Width (m) | |||
|---|---|---|---|---|---|---|
| Great Rm | Main | 6.71 | 4.17 | Cathedral Ceiling | Hardwood Floor | Combined W/Kitchen |
| Kitchen | Main | 6.71 | 4.17 | Quartz Counter | Centre Island | Backsplash |
| Breakfast | Main | Open Concept | Hardwood Floor | W/O To Deck | ||
| Den | Main | 3.68 | 3.61 | Wainscoting | Hardwood Floor | B/I Bookcase |
| Prim Bdrm | Main | 4.52 | 4.22 | 4 Pc Ensuite | Hardwood Floor | W/I Closet |
| 2nd Br | Main | 3.56 | 3.18 | Bow Window | Hardwood Floor | Closet |
| 3rd Br | Main | 3.96 | 3.40 | Double Closet | Hardwood Floor | |
| Laundry | Main | W/O To Garage | Ceramic Floor | B/I Closet | ||
| Family | Lower | 6.71 | 5.03 | W/O To Patio | Laminate | Pot Lights |
| Kitchen | Lower | 6.71 | 3.20 | Centre Island | Laminate | Eat-In Kitchen |
| 4th Br | Lower | 4.27 | 3.91 | 4 Pc Ensuite | W/I Closet | Picture Window |
| 5th Br | Lower | 3.66 | 3.66 | Double Closet | Laminate | Above Grade Window |

