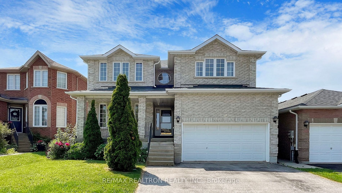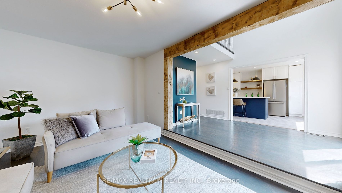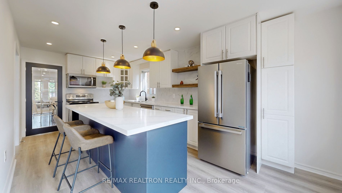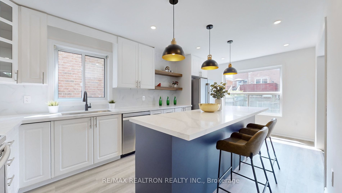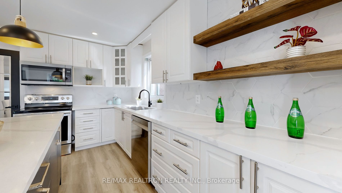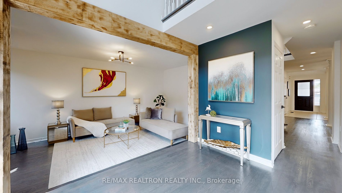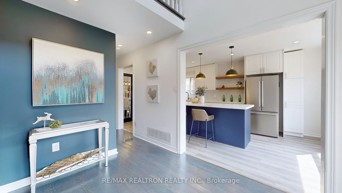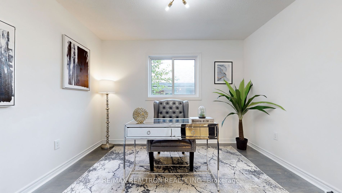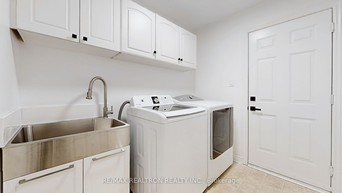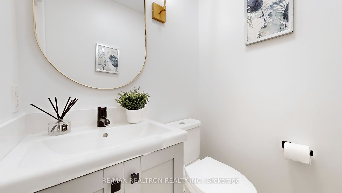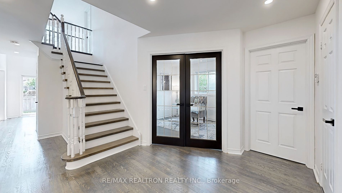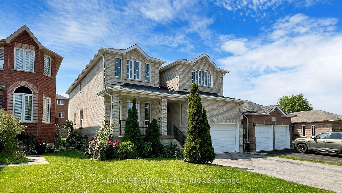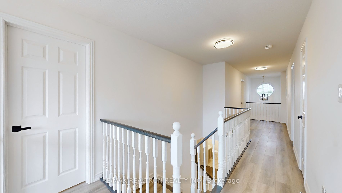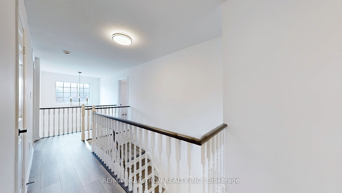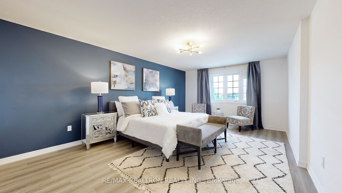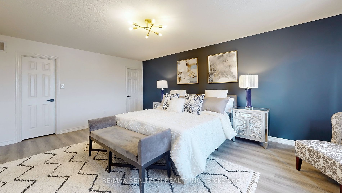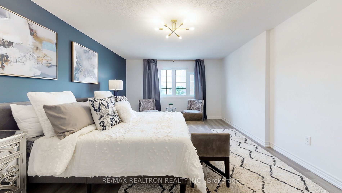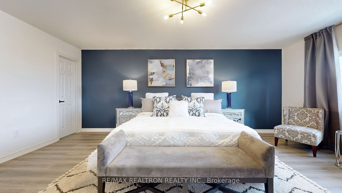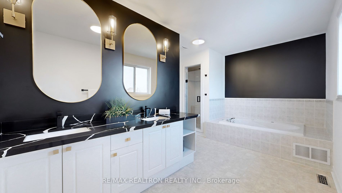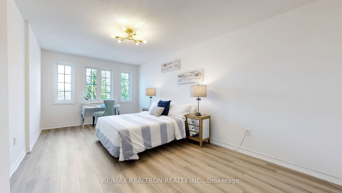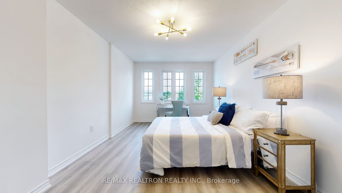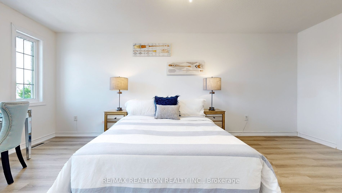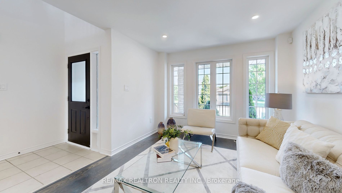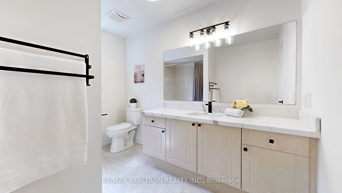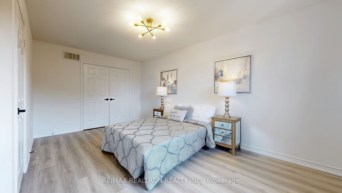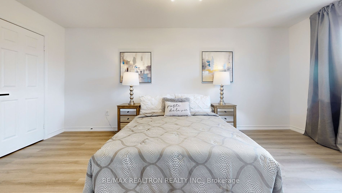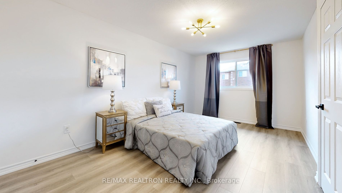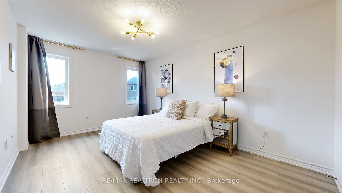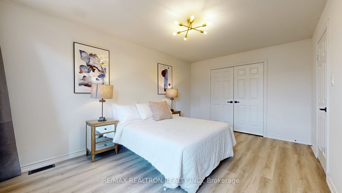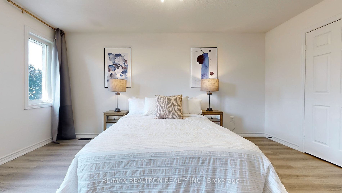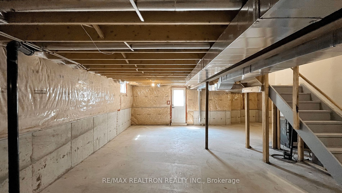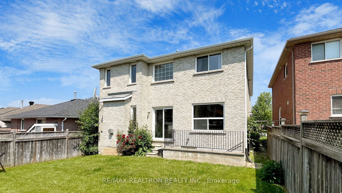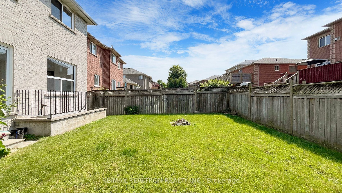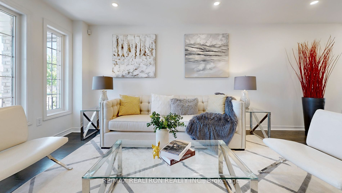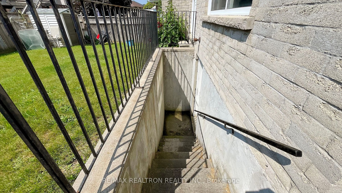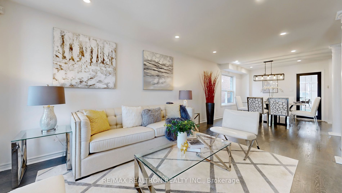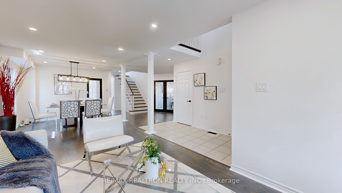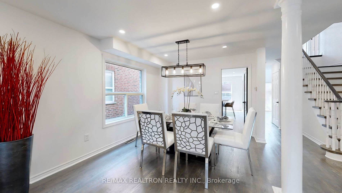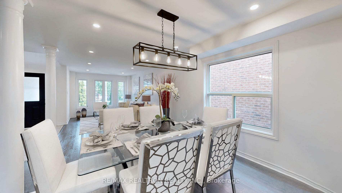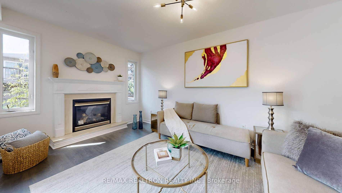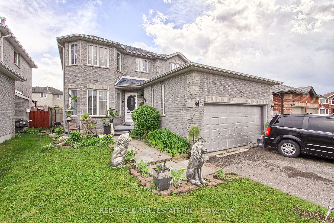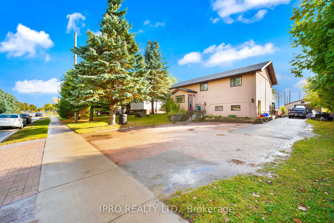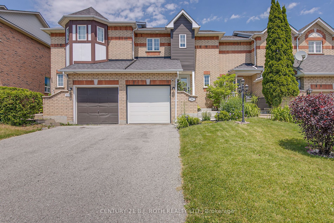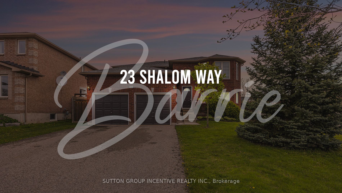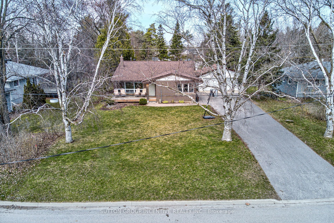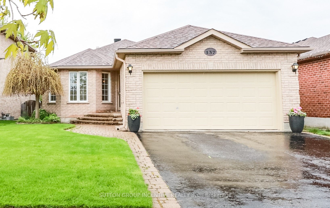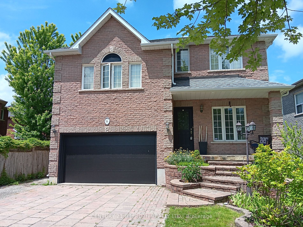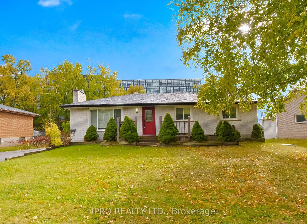41 Stephanie Lane
$999,000/ For Sale
Details | 41 Stephanie Lane
Beautifully Renovated Double Garage Detached W/Over 3000Sf *Refinished Hardwood Fls On Main Fl & Brand New Laminate On 2nd Fl *Refinished Oak Staircase *Renovated Modern Kit W/Large Centre Island With Breakfast Bar, Quartz Countertops & Connecting Backsplash *S/S Appliances & New Laminate Fls *Smooth Ceiling Throughout Main Fl W/New Potlights & Light Fixtures *Large Open Living Rm W/Gas Fireplace *Library/Office On Main Fl W/Double French Doors *Main Fl Laundry W/New Sink & Direct Access To Garage *4 Gorgeous Large Sized Bedrooms *All Renovated & Refreshed Bathrooms W/Quartz Counters & Light Fixtures *Large Open Unfinished Basement W/Walk-up Separate Entrance For Great Potential Future In-Law Suite *Great Safe Welcoming Community & Quiet Street!
School Information - Elementary School - Mapleview Heights Elementary & Warnica Public School (French) **Secondary School - Innisdale Secondary School (French Immersion At Same School)
Room Details:
| Room | Level | Length (m) | Width (m) | |||
|---|---|---|---|---|---|---|
| Living | Ground | 5.33 | 3.20 | Hardwood Floor | Pot Lights | O/Looks Frontyard |
| Dining | Ground | 3.68 | 3.12 | Combined W/Living | Window | Hardwood Floor |
| Kitchen | Ground | 5.77 | 3.12 | Pot Lights | Centre Island | Laminate |
| Family | Ground | 5.64 | 3.25 | Sunken Room | Hardwood Floor | O/Looks Backyard |
| Breakfast | Ground | 3.48 | 2.41 | W/O To Yard | Hardwood Floor | Pot Lights |
| Library | Ground | 3.40 | 3.25 | Hardwood Floor | French Doors | Window |
| Prim Bdrm | 2nd | 5.94 | 4.01 | 5 Pc Ensuite | Laminate | W/I Closet |
| 2nd Br | 2nd | 5.79 | 3.25 | Laminate | Large Closet | Picture Window |
| 3rd Br | 2nd | 5.33 | 3.18 | Closet | Laminate | Window |
| 4th Br | 2nd | 4.85 | 3.30 | Window | Closet | Laminate |
| Laundry | Ground | 2.46 | 1.96 | Ceramic Floor | W/O To Garage | |
| Foyer | Ground | 3.33 | 1.52 | Pot Lights | Ceramic Floor | Closet |
