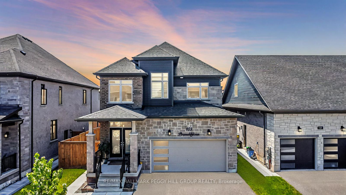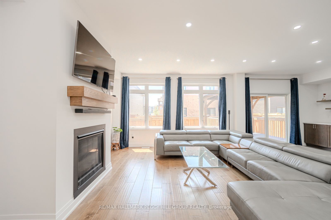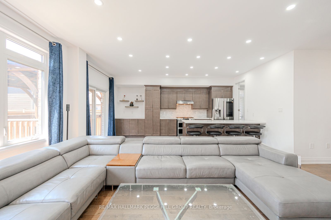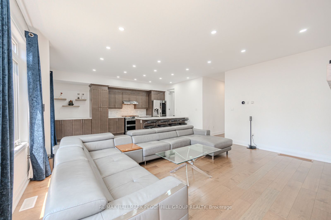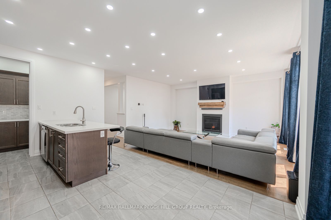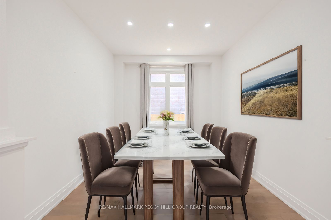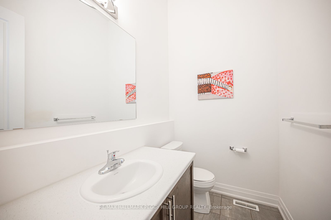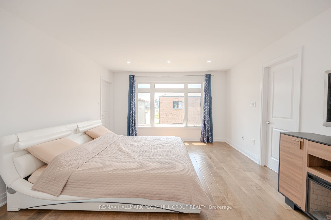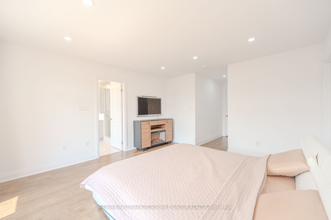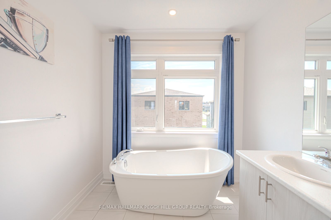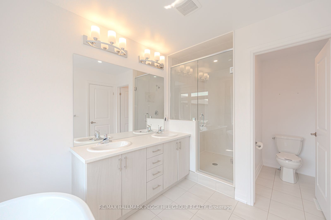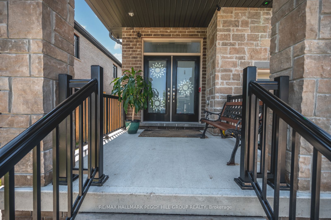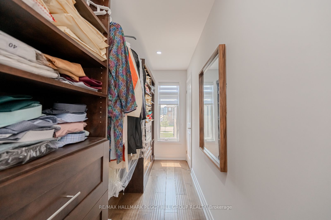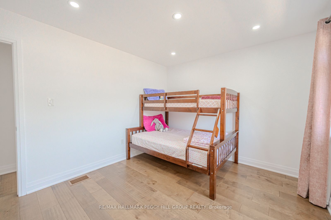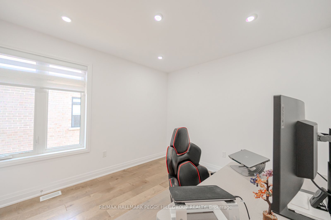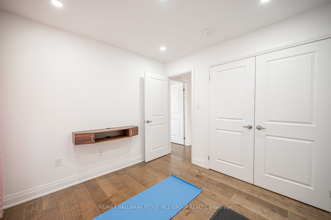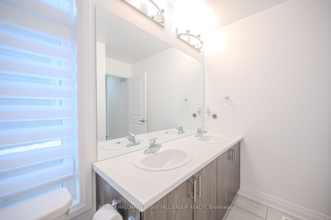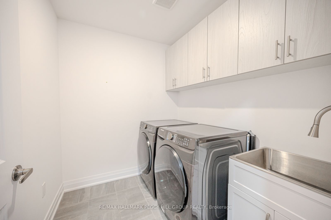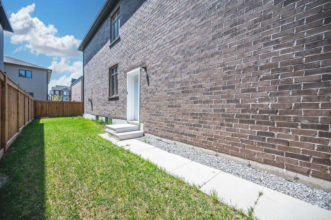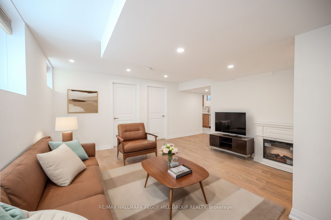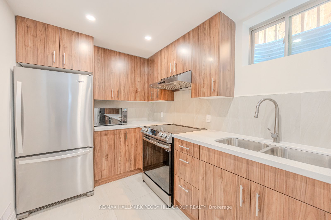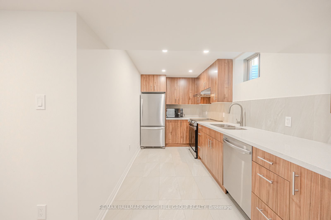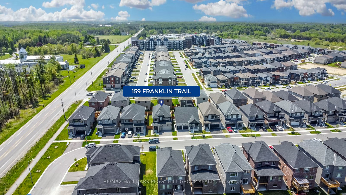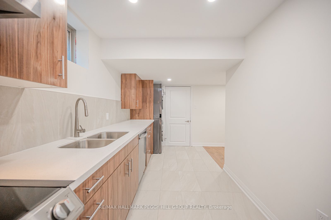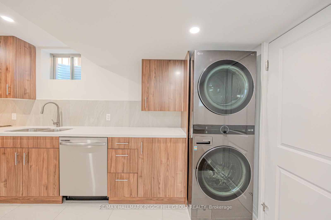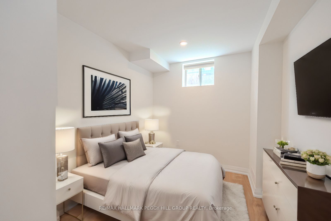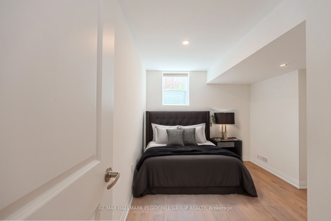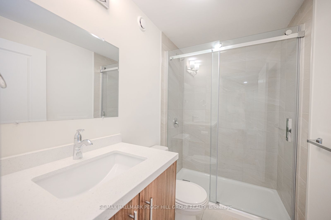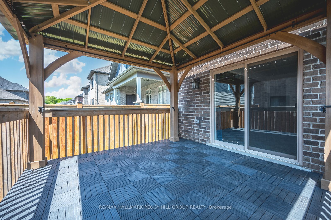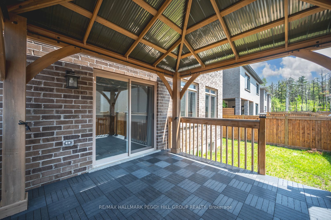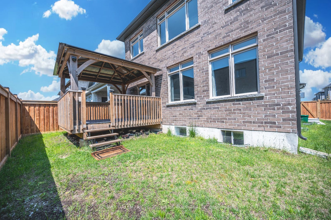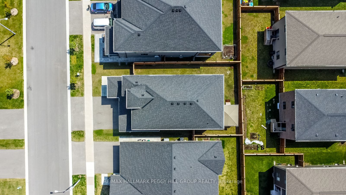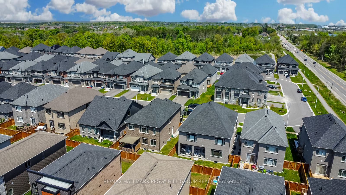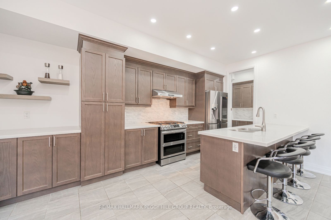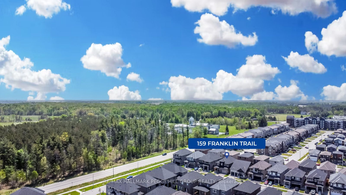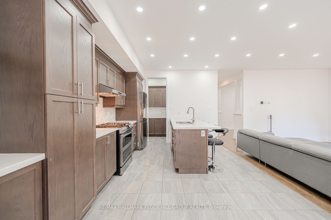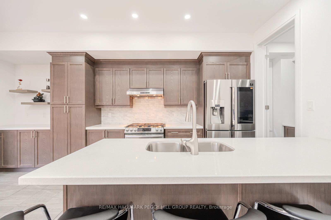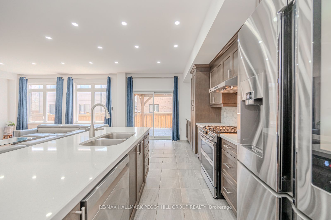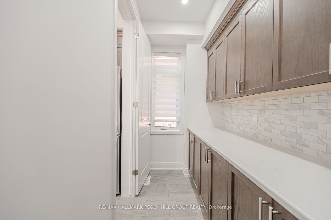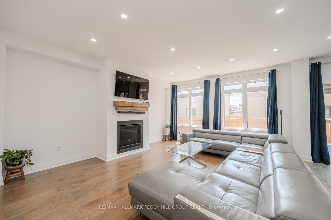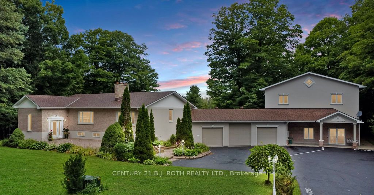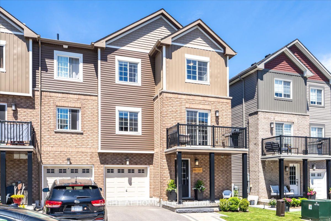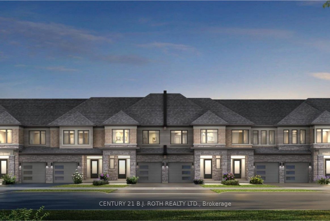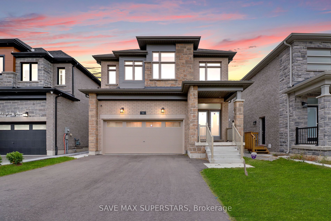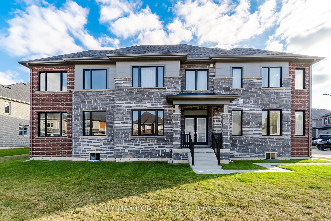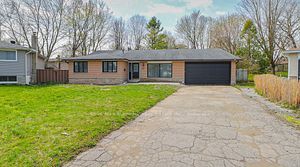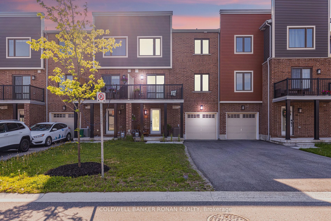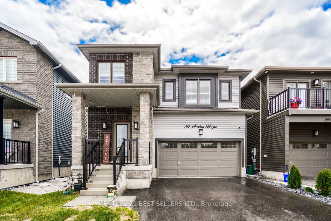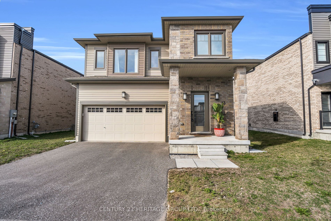159 Franklin Tr
$1,299,000/ For Sale
Details | 159 Franklin Tr
NEW All-Brick Home Built in 2021! **LEGAL DUPLEX** Situated Amongst EP Land with No Carpet Throughout! Incredible Opportunity to Live in Luxury Upstairs and Generate Income from the Basement! 3,717 Finished Sqft of Executive Living Space w/ 6 Bedrooms & 5 Bathrooms!! This Gorgeous Home Boasts Two Kitchens, Two Laundry Areas, and Two Separate Entrances! Three Fireplaces for Cozy Living! Located in an A+ Location, Just Minutes to Commuter Routes, Trails, Highway 400, South Barrie Go Station, Park Place, Schools, and Amenities! Professionally Designed Main Floor Kitchen with a Large Island, Smart Stainless Steel Appliances and Walk-In Butler's Pantry. Quartz Countertops in Both Kitchens and All Bathrooms! 9-Foot Ceilings, Pot Lights & Large Windows For Sun Drenched Living Spaces. TWO Upper Primary Bedrooms with Private Ensuite Bathrooms and Generous Walk-In Closets. Registered Second Suite with Separate Entrance, Kitchen, Laundry & Mailbox!! Enjoy the Added Benefit of an Owned Water Softener. Fully-Fenced Backyard with In-Ground Sprinklers Accessible from Both Sides of the House. Perfect for Large Families and Multi-Generational Living! This #HomeToStay Is An Excellent Investment W/ Income Potential!
Room Details:
| Room | Level | Length (m) | Width (m) | |||
|---|---|---|---|---|---|---|
| Foyer | Main | 2.24 | 3.42 | |||
| Kitchen | Main | 3.44 | 5.45 | |||
| Dining | Main | 3.28 | 3.05 | |||
| Living | Main | 4.55 | 5.50 | |||
| Mudroom | Main | 1.72 | 3.25 | |||
| Prim Bdrm | 2nd | 4.00 | 4.44 | |||
| 2nd Br | 2nd | 4.06 | 3.23 | |||
| 3rd Br | 2nd | 3.07 | 3.46 | |||
| 4th Br | 2nd | 3.00 | 3.12 | |||
| Laundry | 2nd | 1.99 | 2.28 | |||
| Kitchen | Bsmt | 2.20 | 5.33 |
