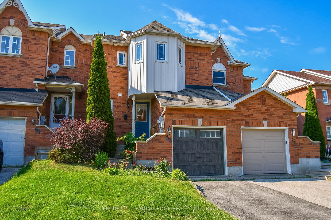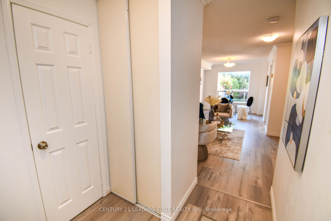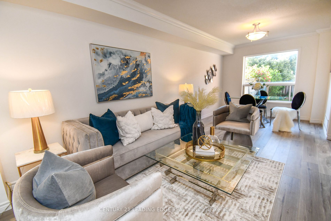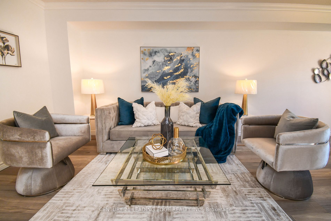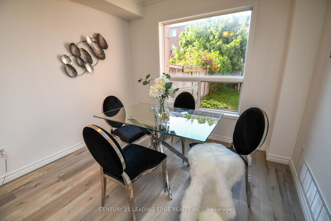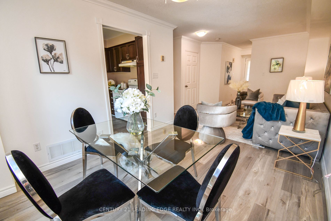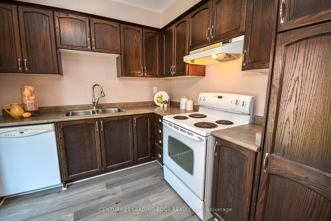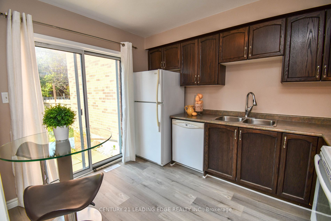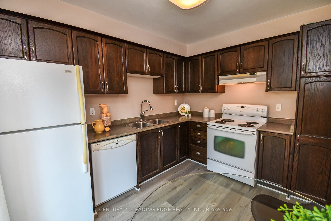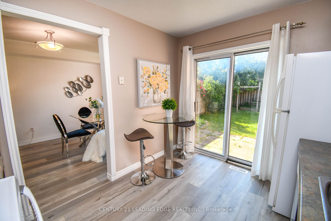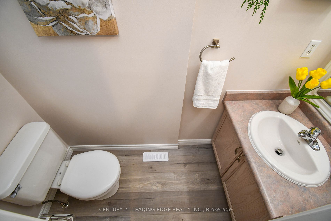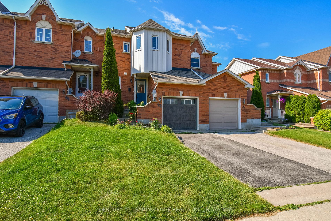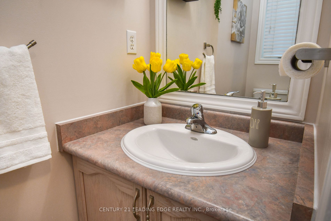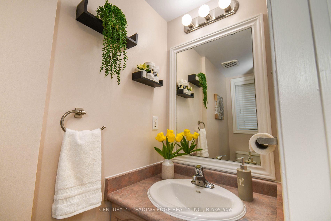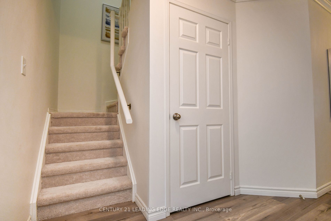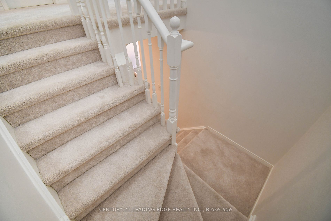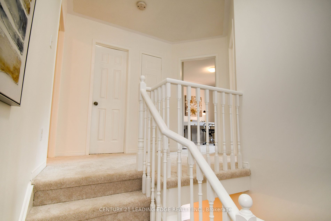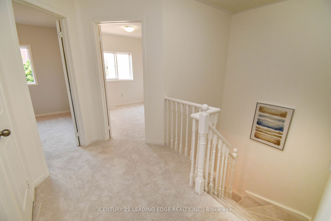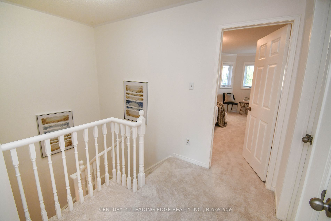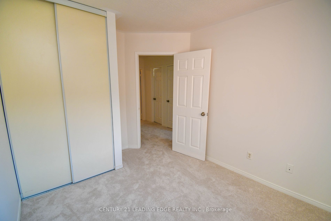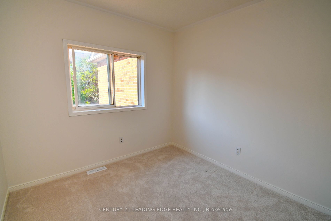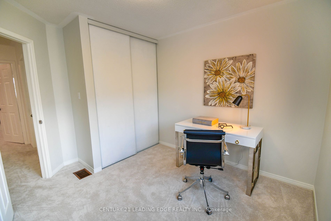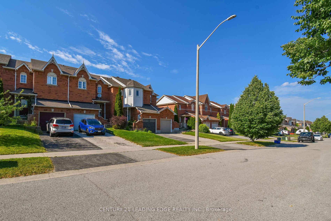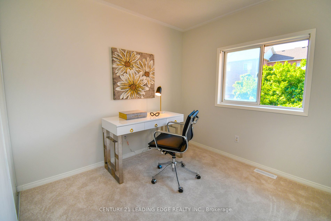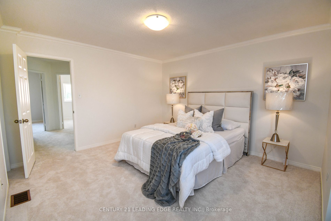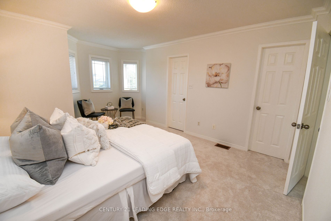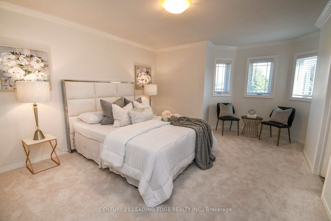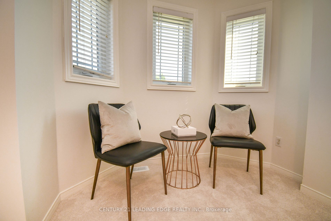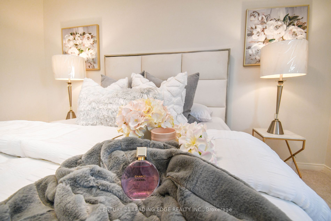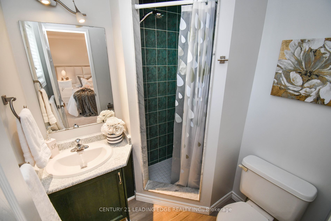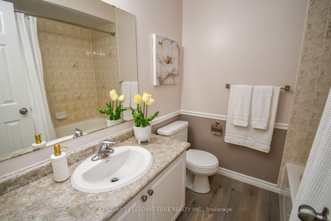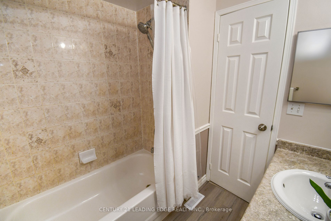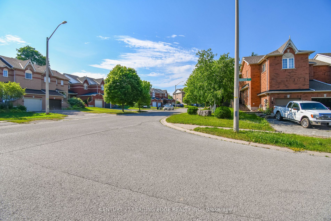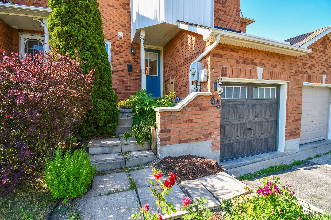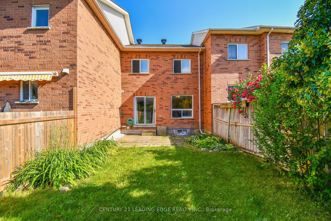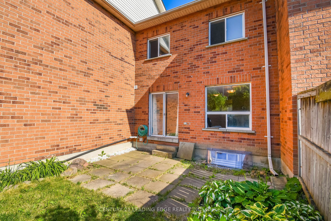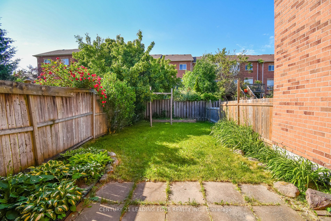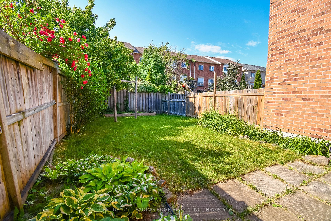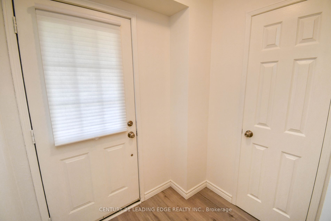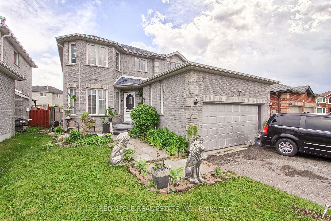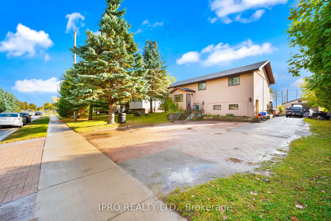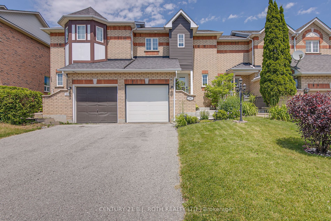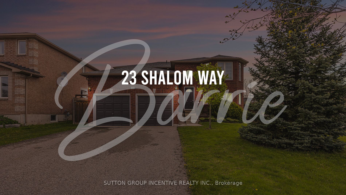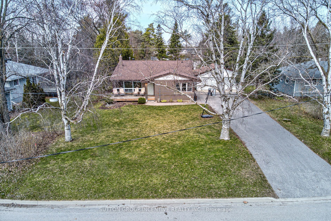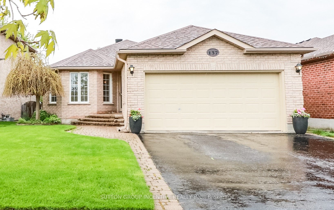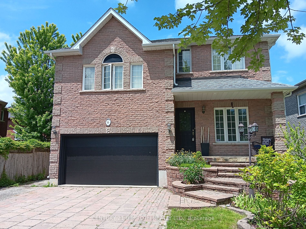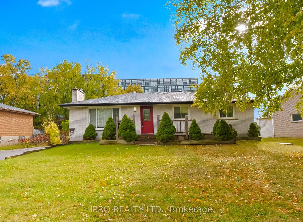62 Drake Dr
$649,900/ For Sale
Details | 62 Drake Dr
*Rare find* in this prime location of South Barrie!! This bright *freehold* home boasts *three bathrooms,* including a 3-piece ensuite in the spacious primary bedroom with a bright bay window and sitting area!!! It has a powder room on the main floor plus a 4-piece on the second floor. Enjoy brand new, modern laminate plank flooring throughout, brand new Benjamin Moore paint throughout, and brand new carpet on stairs and bedrooms. You're 5 minutes from *Park Place*, where you can enjoy premium dining and shopping. Just 5-minutes from Mapleview Drive/400, you have Costco, Walmart, Home Depot, Winners/Homesense and all the major stores and restaurants. Medical clinics are just minutes away. 10-minutes to Centennial Beach's stunning waterfront. The street is lovely, quiet and not crowded with detached homes across. Top-ranked schools are minutes away. The backyard has a garden box and perennials; the front has roses planted. The garage has a professionally installed loft for extra storage! The basement is all framed up, with electrical wiring installed, and is ready for your final touches! Easy commute to GTA or to cottage country. The best Barrie has to offer is all within a 10-minute radius!!
Brand new furnace (Oct 2023), garage door (2019), windows in the primary bedroom and powder room (2018), and brand new custom blinds for the front door. Roof (2014)
Room Details:
| Room | Level | Length (m) | Width (m) | |||
|---|---|---|---|---|---|---|
| Living | Main | 6.54 | 2.95 | Laminate | Combined W/Dining | |
| Dining | Main | 6.54 | 2.95 | Laminate | Combined W/Living | Window |
| Kitchen | Main | 3.43 | 3.93 | Sliding Doors | Walk-Out | |
| Prim Bdrm | 2nd | 4.04 | 3.93 | Bay Window | 3 Pc Ensuite | Combined W/Sitting |
| 2nd Br | 2nd | 2.90 | 2.77 | Broadloom | ||
| 3rd Br | 2nd | 2.77 | 2.70 | Broadloom | ||
| Bathroom | Main | 0.00 | 0.00 | |||
| Bathroom | Main | 0.00 | 0.00 | 2 Pc Bath | ||
| Bathroom | 2nd | 0.00 | 0.00 | 4 Pc Bath | ||
| Bathroom | 2nd | 0.00 | 0.00 | 3 Pc Ensuite | ||
| Rec | Bsmt | 0.00 | 0.00 |
