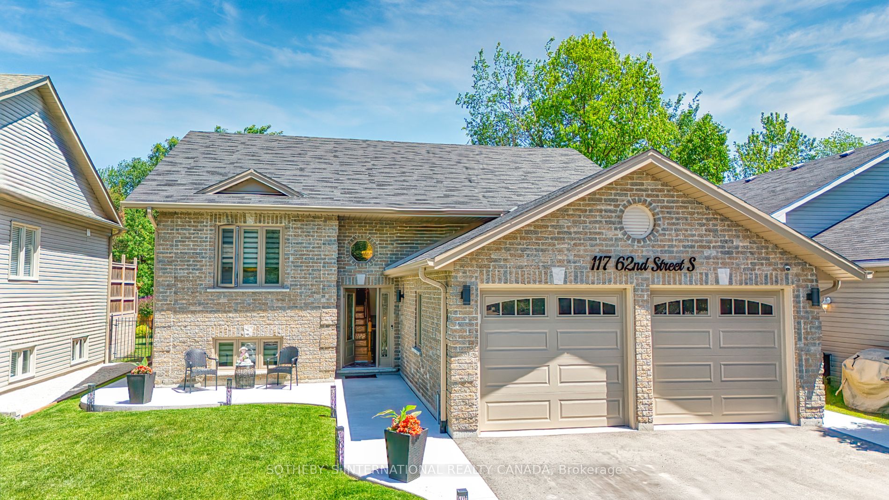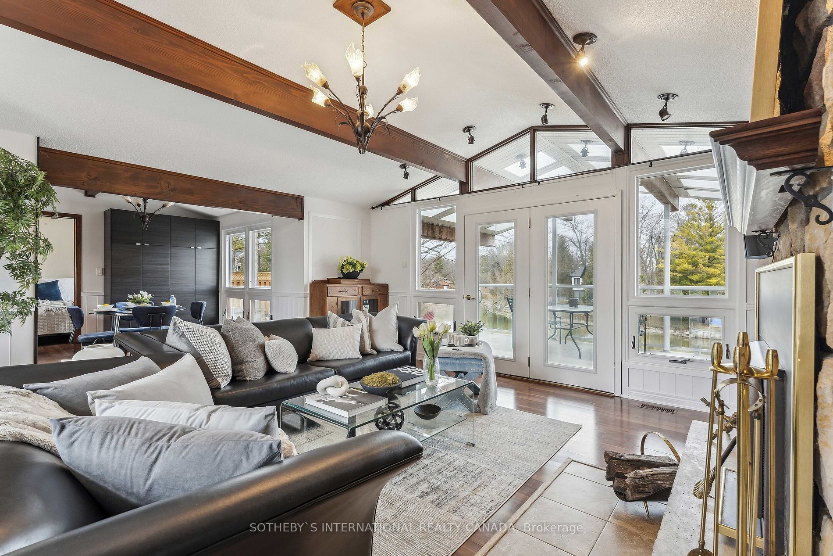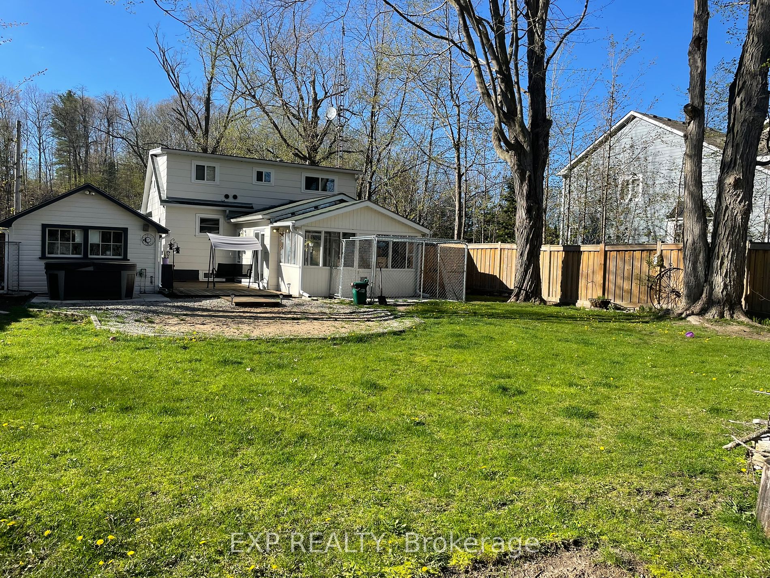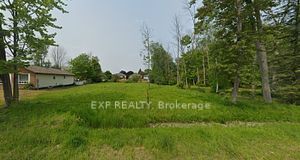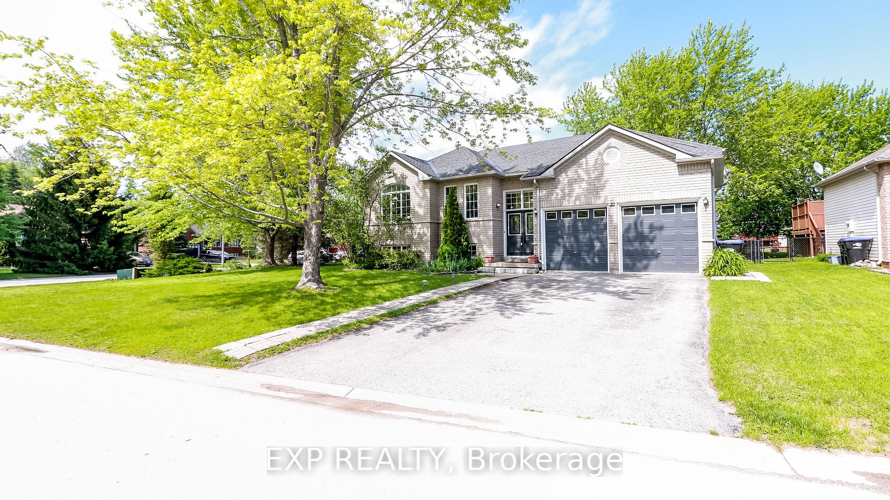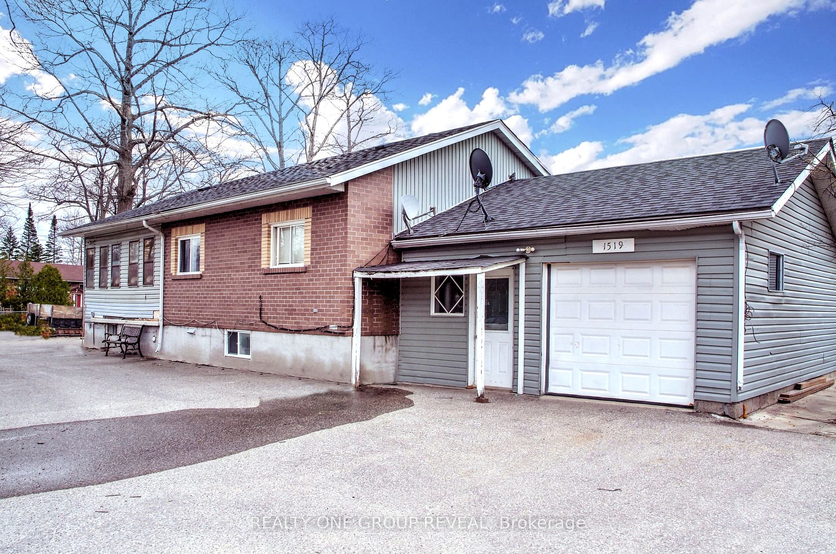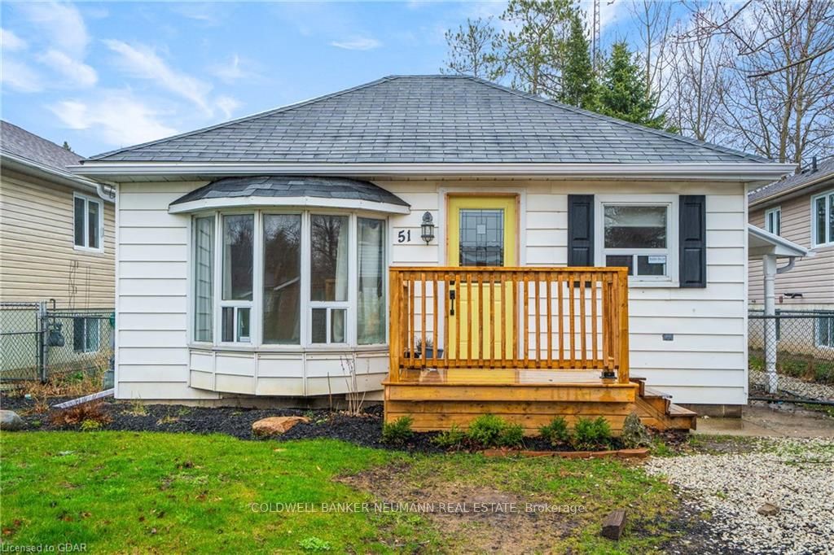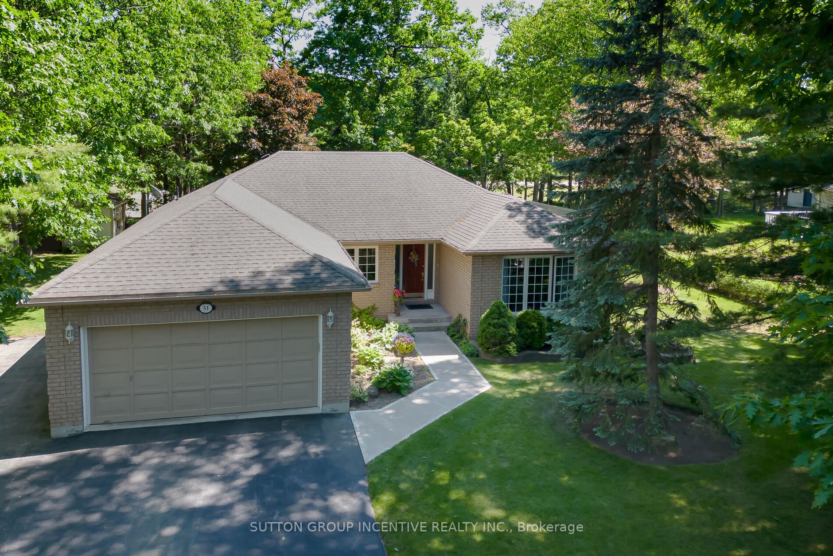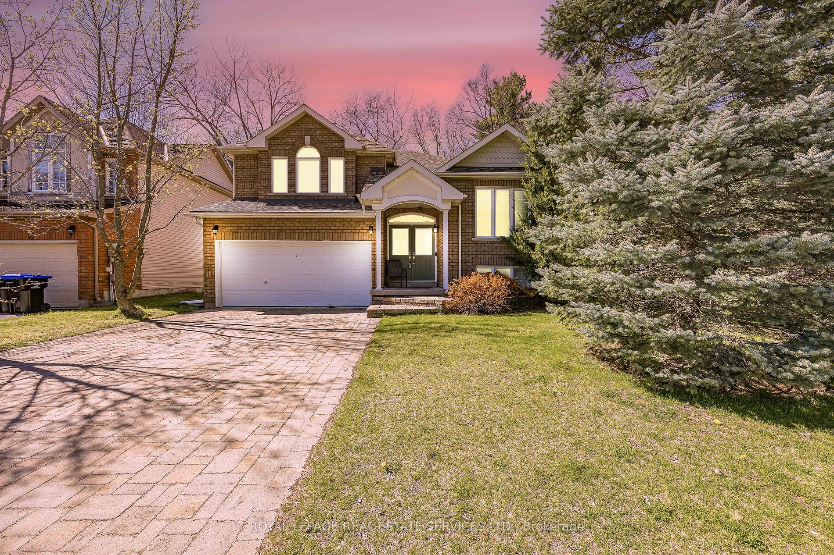288 River Rd E
$1,588,000/ For Sale
Details | 288 River Rd E
An absolute haven to come home to, watch glorious sunsets and seasonal northern lights at your backyard, fantastic opportunity to live full time or use as your second home/cottage within 60-90 minutes from the city. A beautiful bungalow farmhouse vibe with 3 Bedroom 3 full baths, recreational room in the basement equipped with gym & billiard table, Large Living Room, contemporary kitchen adjacent to the dining room with gas fireplace. Oh the backyard, let us not forget about this 440 foot long backyard for ALL of your entertainment needs equipped with hot tub, 1 car garage/water toy storage and another bunkie by the river, enjoy the hot summer vibe where chaos from the beach and boat watching is at it's all time high during summer vibes, but wait, the fall season is mesmerizing on it's own plus the winter fest is a truly magical season to be cozy inside while loving marshmallows and pies with your family and friends. Come have a look at this place for you to enjoy!
All Electrical Light Fixtures, All Window Coverings, All Appliances, Washer & Dryer
Room Details:
| Room | Level | Length (m) | Width (m) | |||
|---|---|---|---|---|---|---|
| Living | Main | 6.67 | 5.15 | Hardwood Floor | Cathedral Ceiling | |
| Kitchen | Main | 4.23 | 3.32 | Double Sink | B/I Oven | Hardwood Floor |
| Dining | Main | 5.02 | 4.42 | O/Looks Backyard | 2 Way Fireplace | Gas Fireplace |
| Prim Bdrm | Main | 4.80 | 4.42 | Hardwood Floor | Gas Fireplace | W/I Closet |
| 2nd Br | Main | 3.50 | 2.98 | Laminate | Pot Lights | |
| 3rd Br | Main | 3.50 | 2.99 | Laminate | Pot Lights | |
| Bathroom | Main | 3.90 | 2.29 | Combined W/Master | 4 Pc Ensuite | |
| Bathroom | Main | 2.71 | 2.29 | 3 Pc Bath | ||
| Rec | Bsmt | 8.07 | 9.90 | |||
| Laundry | Bsmt | 4.54 | 2.01 | |||
| Bathroom | Bsmt | 2.71 | 1.19 | 3 Pc Bath |

