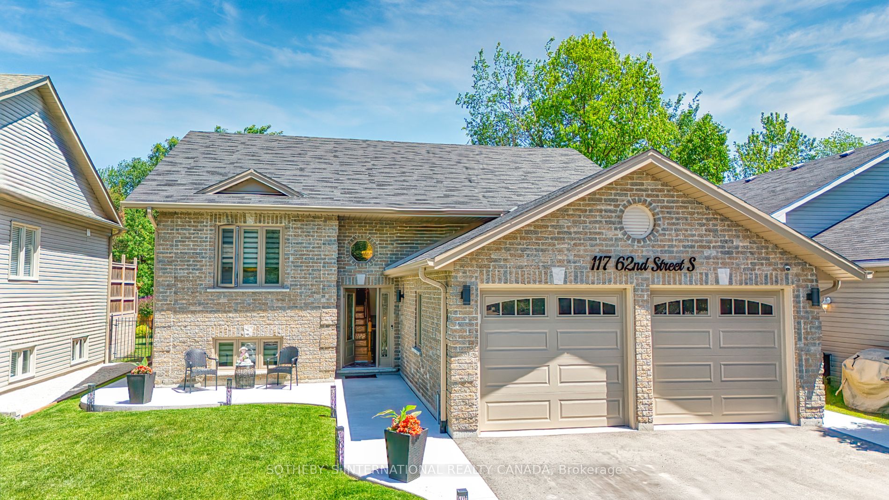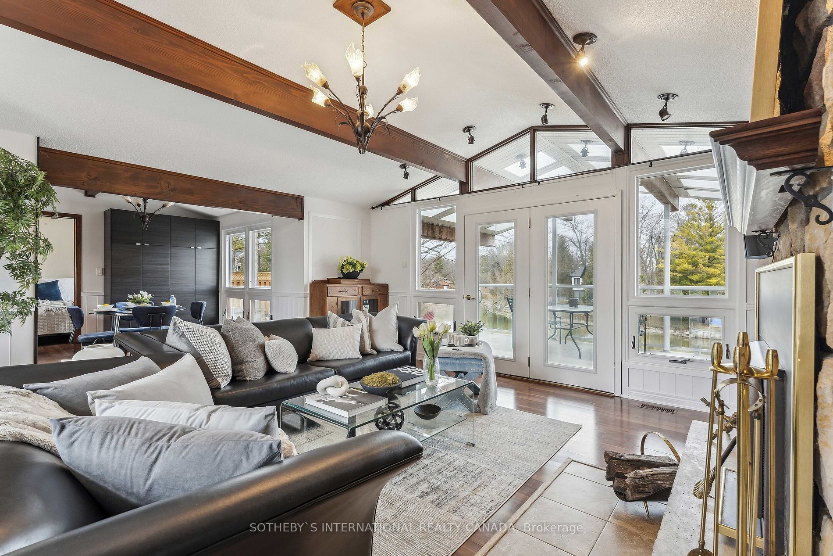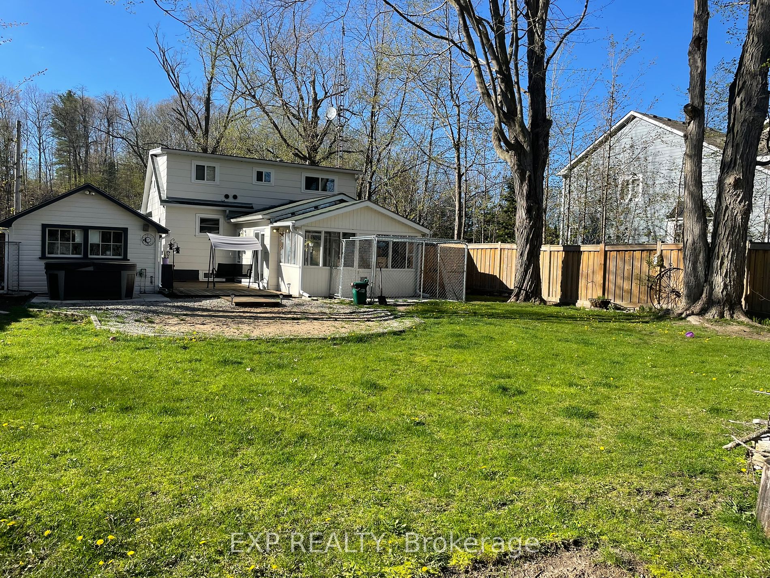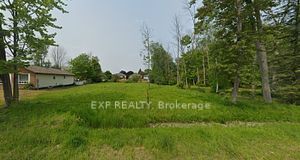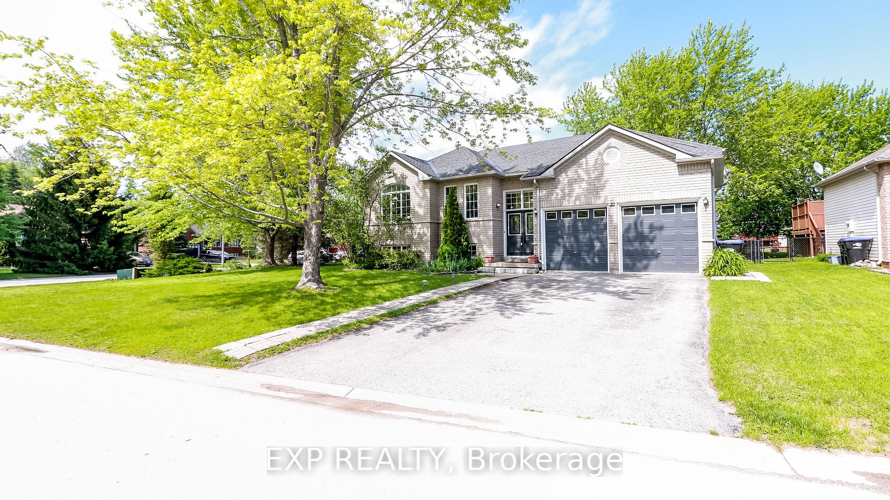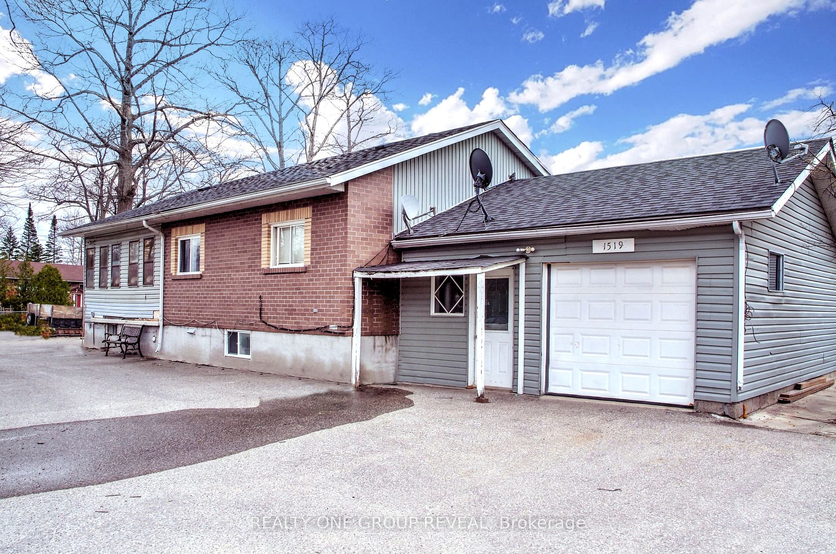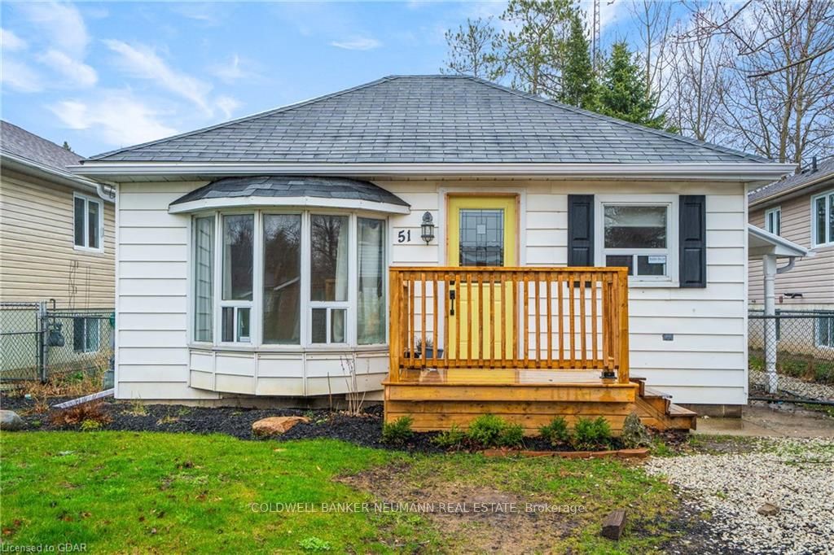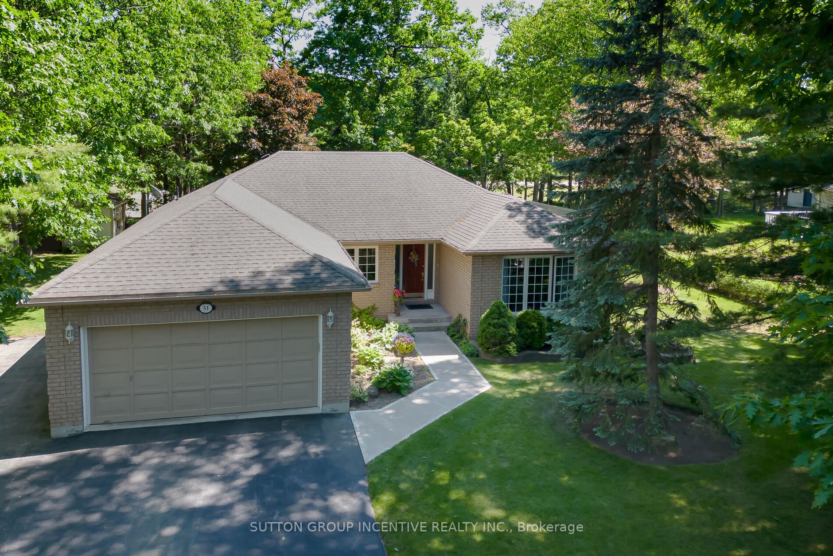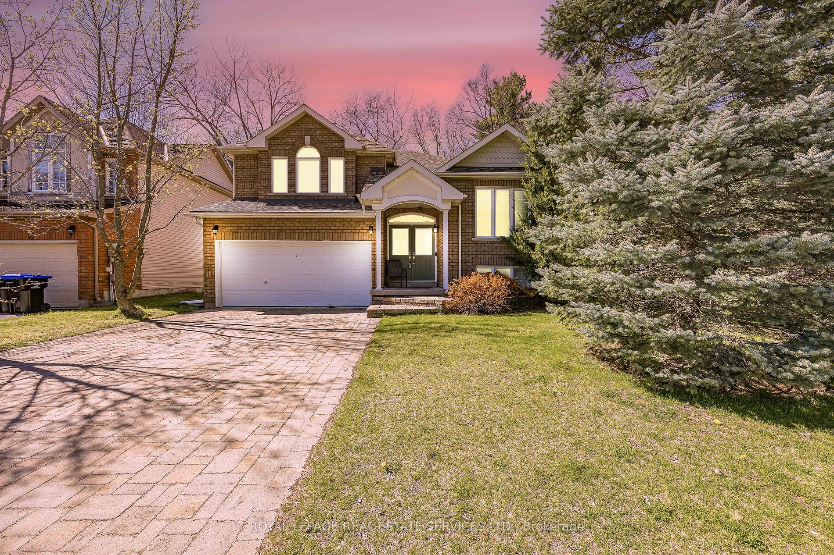23 Pops Lane
$780,000/ For Sale
Details | 23 Pops Lane
QUAINT FOUR-SEASON HOME OR COTTAGE WITH A BUNKIE, JUST STEPS FROM CRYSTAL-CLEAR BEACHES! Welcome to 23 Pops Lane! Situated in a mature neighbourhood enveloped by towering trees, this charming bungalow offers the versatility of either a cozy four-season cottage or a delightful family home. Perfectly placed on a double lot, only steps away from an incredible sandy beach with crystal-clear water, while all essential amenities such as shopping, restaurants, schools, parks, and recreational facilities are conveniently nearby. The meticulously landscaped yard presents a firepit area, extensive hardscaping, and multiple patios, ideal for hosting gatherings with guests. Curb appeal delights with a freshly painted exterior completed in 2024, complemented by a durable metal roof. The cute bunkie offers extra sleeping space with new exterior, insulation, and shingles. Modern comforts include a Nest thermostat for efficiency and comfort, alongside notable updates like air conditioning (2023), newer light fixtures (2022), luxury vinyl flooring (2022), sliding doors (2023), and a water filtration system. The character-filled interior boasts a wood plank ceiling, beams, wainscoting, a bay window, unique flooring, and a striking stone feature wall. The well-equipped kitchen offers stainless steel appliances. Featuring four bedrooms and a spa-like full bathroom, there is ample space for both family and guests alike. Every detail in this fantastic #HomeToStay invites relaxation and enjoyment, making it the perfect retreat for all seasons.
Room Details:
| Room | Level | Length (m) | Width (m) | |||
|---|---|---|---|---|---|---|
| Foyer | Main | 2.79 | 2.06 | |||
| Kitchen | Main | 3.02 | 3.89 | |||
| Living | Main | 4.06 | 3.45 | |||
| 2nd Br | Main | 3.58 | 3.56 | |||
| 3rd Br | Main | 3.45 | 3.56 | |||
| 4th Br | Main | 3.00 | 2.31 |

