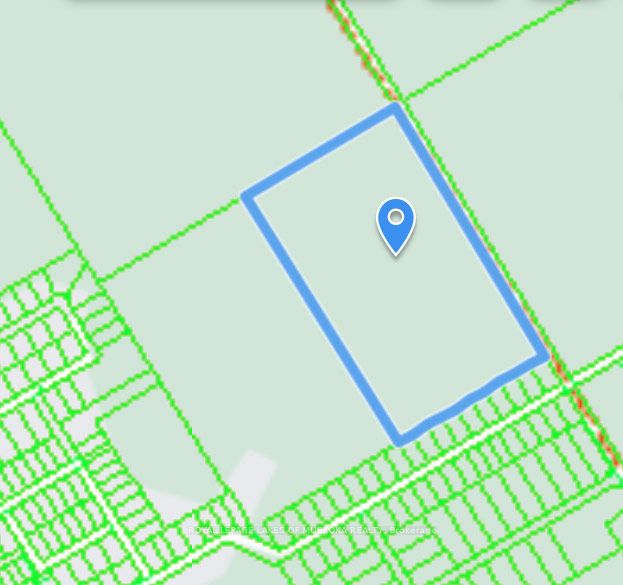9820 Highway 12
$639,900/ For Sale
Details | 9820 Highway 12
UPDATED FAMILY HOME IN WARMINSTER WITH A LARGE BACKYARD! Welcome to this delightful home in the heart of the family-friendly community of Warminster. Just a quick 10-minute drive from Orillia, this property offers the convenience of nearby amenities within walking distance of schools and playgrounds. The driveway features a carport and parking for up to three cars, adding convenience for busy households. This inviting family home boasts a charming interior with neutral paint colours, laminate floors, and large windows that fill the space with natural light. The updated kitchen, renovated in 2023, features stylish two-tone cabinets and a functional layout. Enjoy family meals in the dining room, complete with a patio door walkout to the deck. The main floor offers two good-sized bedrooms and a 4-piece bathroom with an updated vanity. The separate entrance to the basement leads to a spacious rec room and a versatile bonus room, perfect for a home office, gym, or play area. Outside, the fully fenced, large backyard is a private oasis surrounded by mature trees. Enjoy relaxing on the deck or creating lasting memories with family and friends in this serene setting. This excellent family #HomeToStay has tons of potential and is ready for you to make it your own!
Room Details:
| Room | Level | Length (m) | Width (m) | |||
|---|---|---|---|---|---|---|
| Kitchen | Main | 3.25 | 3.17 | |||
| Dining | Main | 3.33 | 2.49 | |||
| Living | Main | 4.34 | 4.29 | |||
| Prim Bdrm | Main | 3.35 | 5.11 | |||
| Br | Main | 3.23 | 3.91 | |||
| Rec | Bsmt | 6.58 | 4.65 | |||
| Br | Bsmt | 3.20 | 4.78 | |||
| Utility | Bsmt | 3.30 | 6.17 |

