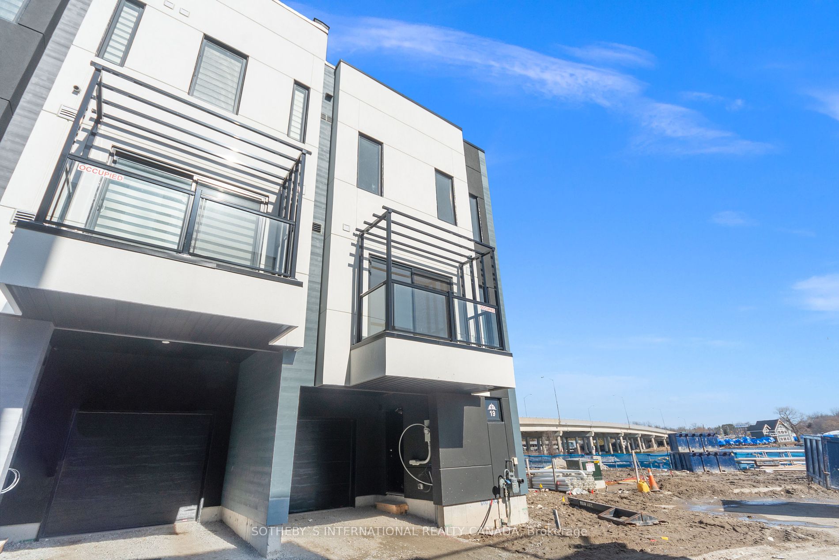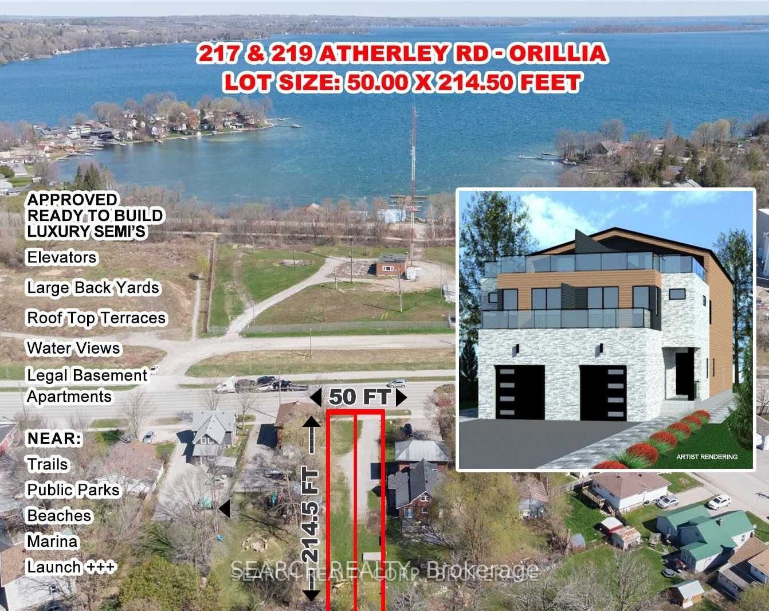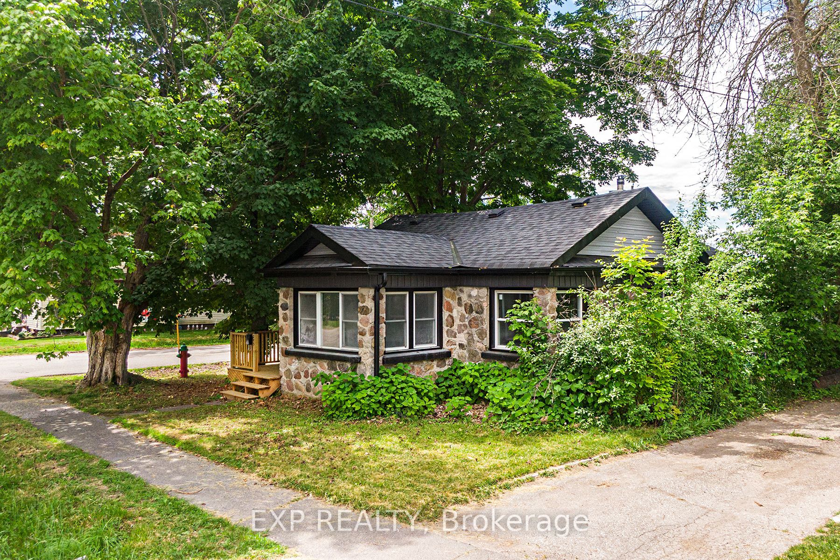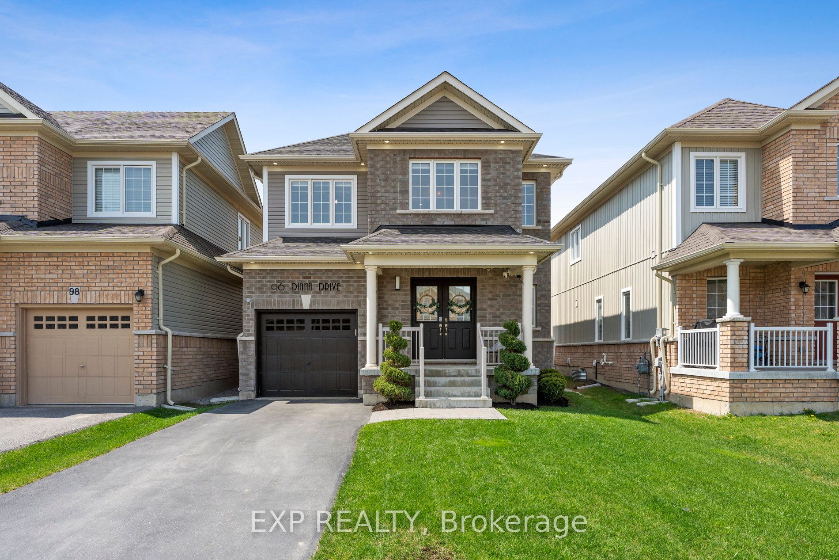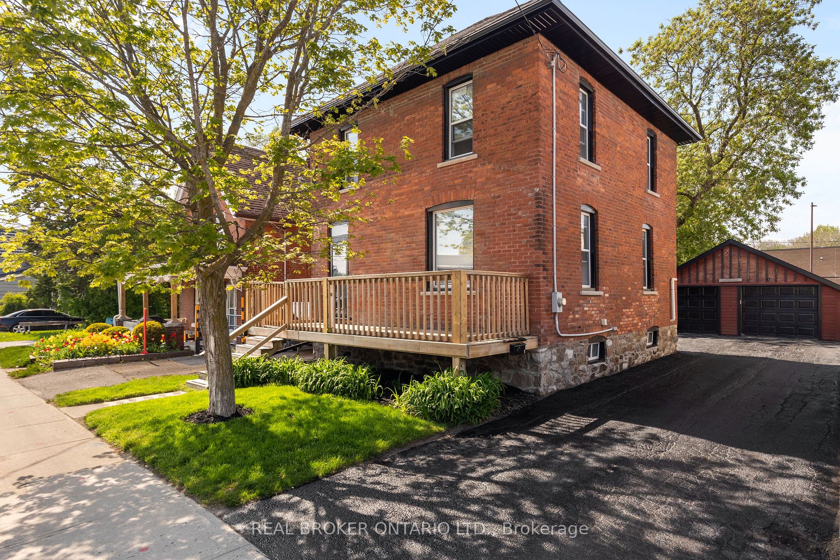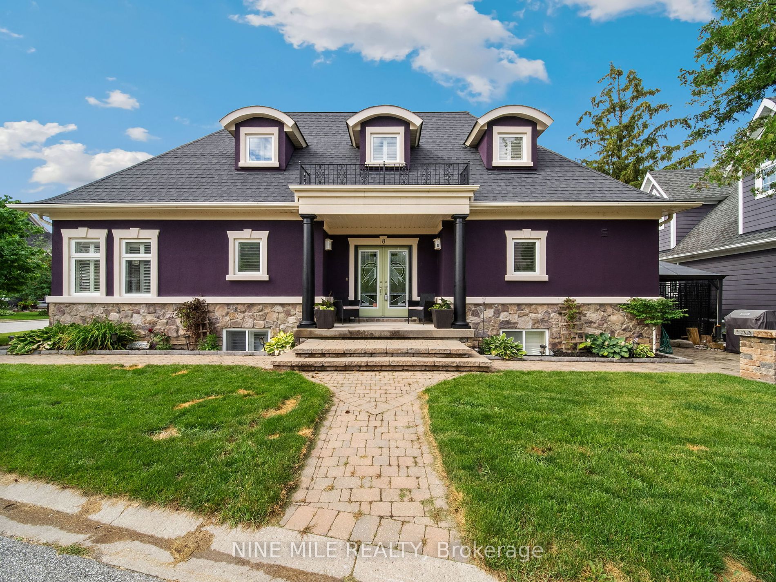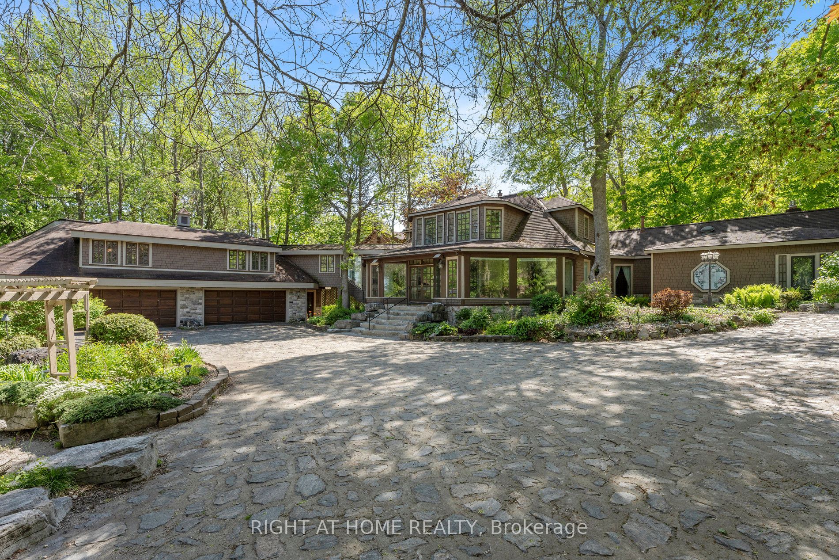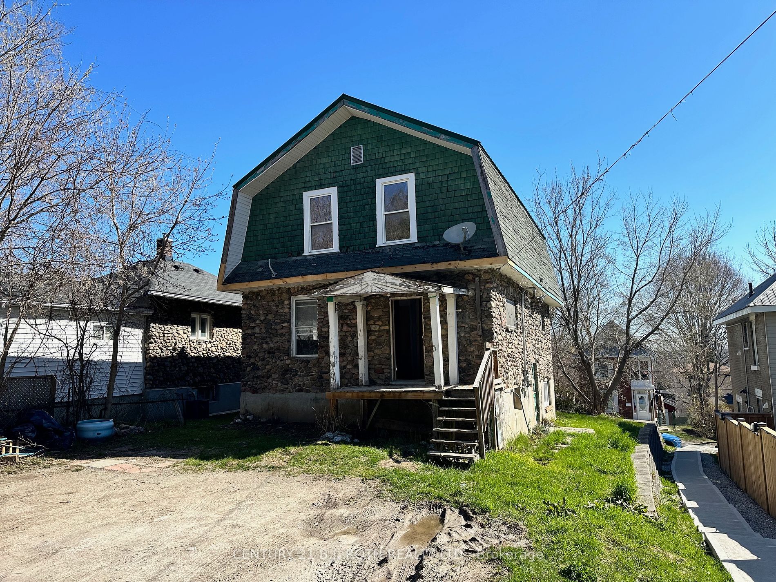5 Alexander Rd
$549,900/ For Sale
Details | 5 Alexander Rd
This charming 4-bedroom, 2-bathroom bungalow is nestled in Orillia's sought-after North Ward, offering versatile living with in-law potential. Set on a spacious 60 x 175 ft lot with a fenced-in backyard, the home features an open-concept living and dining area with hardwood floors and a walkout to a large upper deck. The eat-in kitchen boasts stainless steel appliances and ample cupboard space. The upper level includes 3 hardwood-floored bedrooms and a 4-piece bathroom. The lower level is perfect for extended family, with a separate entrance, kitchen, bedroom, office, 3-piece bathroom, and a sizable rec room with a stone fireplace and backyard walkout. Additional features include a single-car garage with inside entry, a new roof (2020), updated facia, soffit, eavestroughs, and a 16,000 Watt propane Generac Generator. Conveniently close to highways, schools, parks, shopping, and downtown.
Room Details:
| Room | Level | Length (m) | Width (m) | |||
|---|---|---|---|---|---|---|
| Kitchen | Main | 4.20 | 3.02 | W/O To Deck | Tile Floor | |
| Dining | Main | 3.34 | 3.13 | W/O To Deck | Hardwood Floor | |
| Living | Main | 4.55 | 4.12 | Fireplace | Hardwood Floor | Bay Window |
| Prim Bdrm | Main | 3.65 | 3.42 | Hardwood Floor | ||
| 2nd Br | Main | 3.14 | 2.72 | Hardwood Floor | ||
| 3rd Br | Main | 3.48 | 2.73 | Hardwood Floor | ||
| Rec | Bsmt | 7.15 | 4.01 | Fireplace | Broadloom | |
| Den | Bsmt | 2.56 | 2.82 | W/O To Garden | Tile Floor | |
| 4th Br | Bsmt | 3.27 | 2.45 | Broadloom | ||
| Office | Bsmt | 2.79 | 3.12 | Tile Floor | ||
| Kitchen | Bsmt | 2.78 | 3.28 | Walk-Out | Tile Floor | |
| Laundry | Bsmt | 2.78 | 2.04 |


