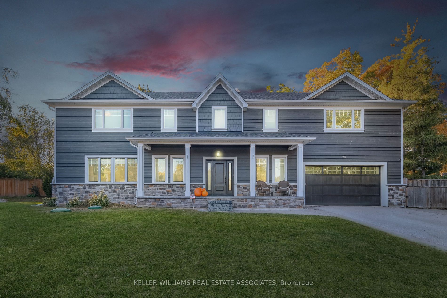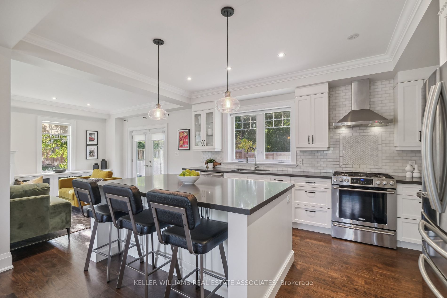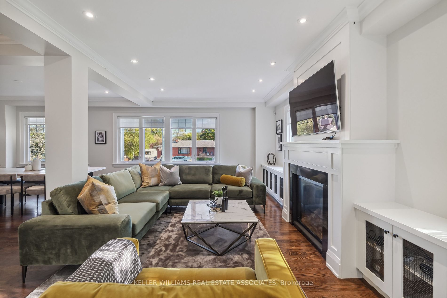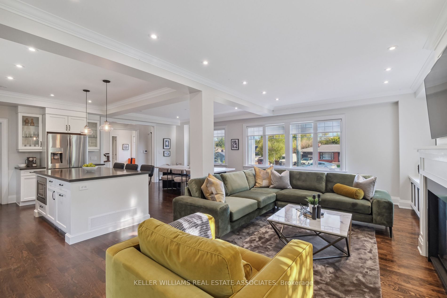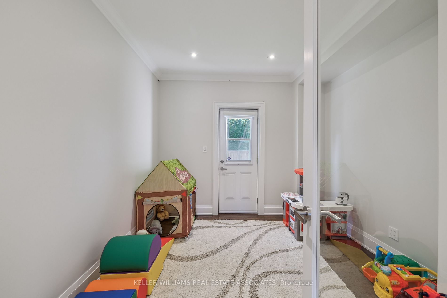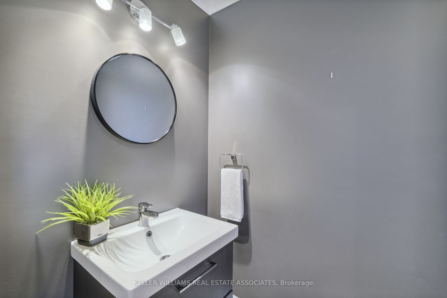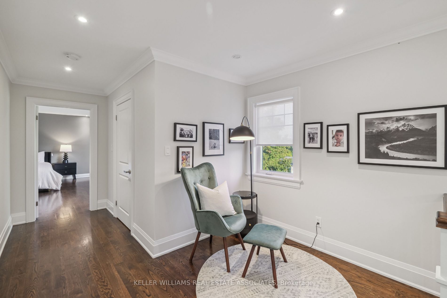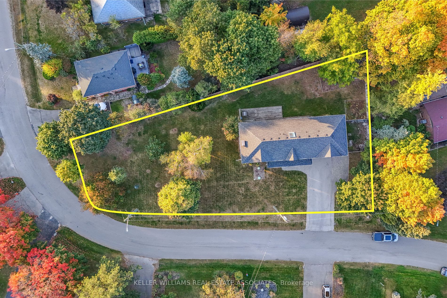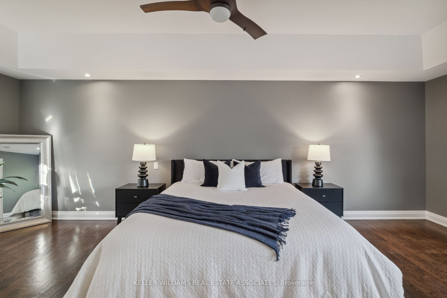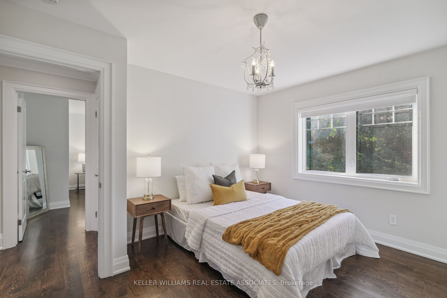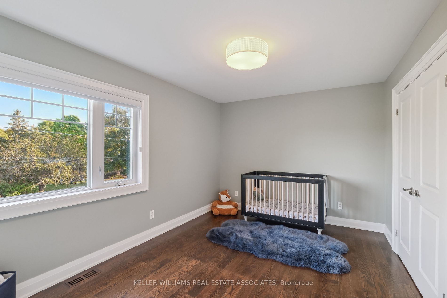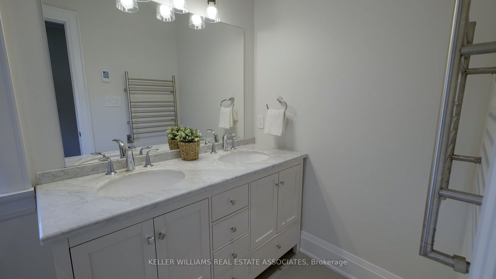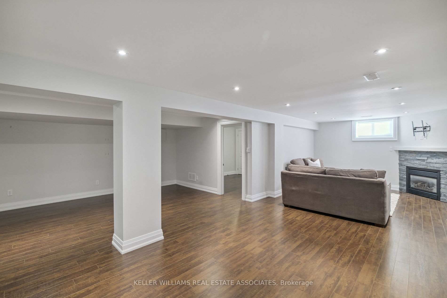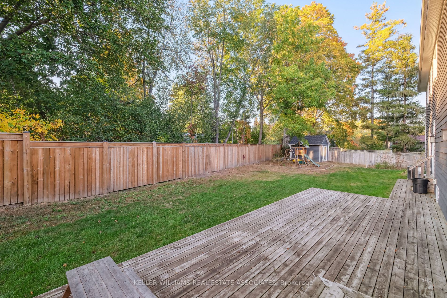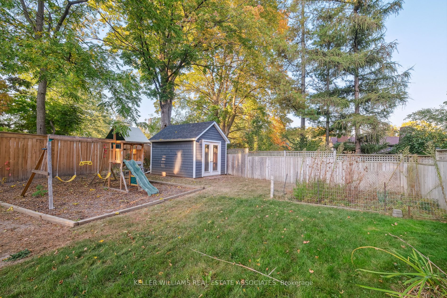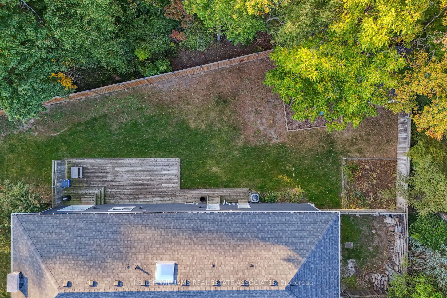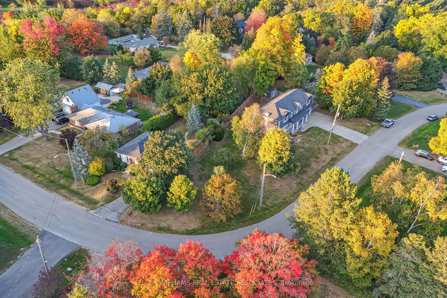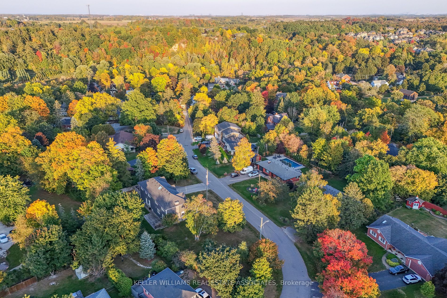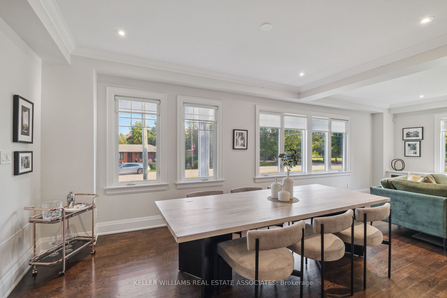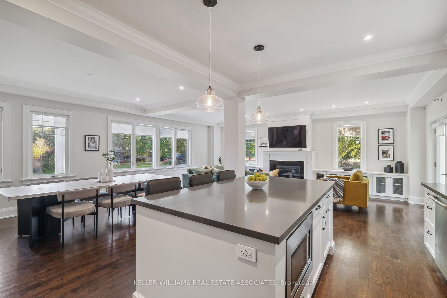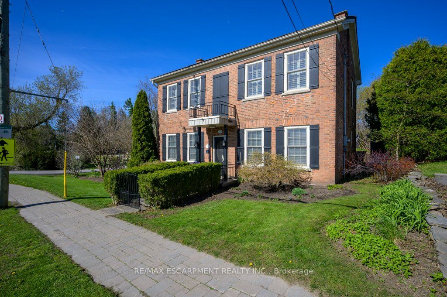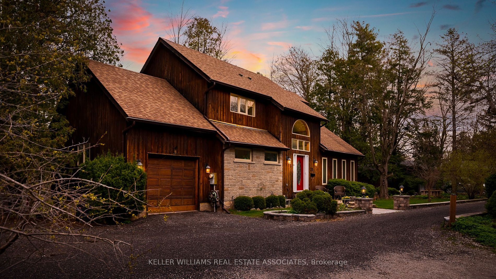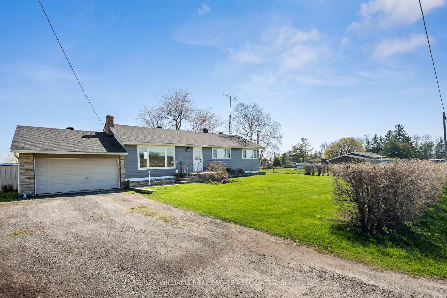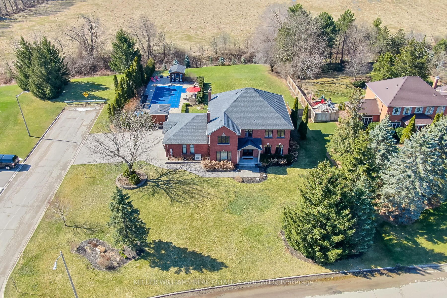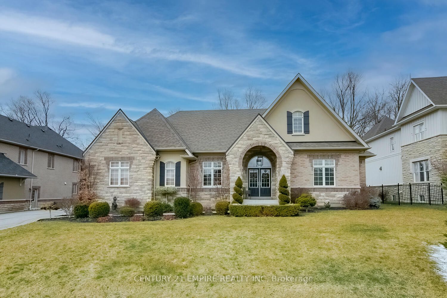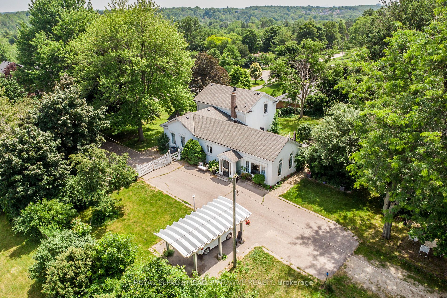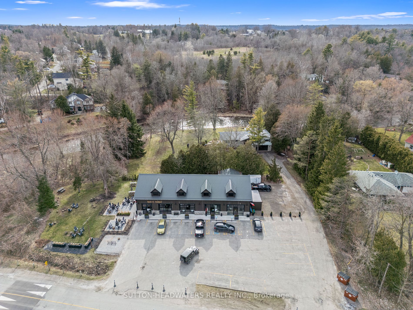28 Glen Crescent Dr
$2,125,000/ For Sale
Details | 28 Glen Crescent Dr
This custom-built home located on one of Glen Williams' most sought-after streets is simply stunning. The highlight of the home is the gorgeous custom kitchen, boasting quartz counters, a walk-in pantry, stainless steel appliances, a gas range, custom backsplash, pot drawers, and a massive island with a breakfast bar. The main floor open concept design features 9' ceilings, hardwood floors, pot lights, crown moulding, and a gorgeous living room with a gas fireplace, built-in shelving and beautiful windows everywhere you look. The massive primary bedroom suite features a stunning 5-piece ensuite with a custom glass shower, soaker tub, a walk-in closet + double closet. Upstairs, you will find generously sized bedrooms, an additional reading nook, a 5-piece main bathroom, and laundry. The fully finished basement is perfect for entertaining, featuring a huge rec room space with a gas fireplace, a fifth bedroom, a gorgeous 3-piece bathroom, and additional laundry facilities.
The yard spans 258' across, with endless possibilities! Walking distance to Glen Williams Park, eateries, and charming shops! Overall, this home is a perfect blend of luxury and comfort, providing ample space for all your family's needs.
Room Details:
| Room | Level | Length (m) | Width (m) | |||
|---|---|---|---|---|---|---|
| Foyer | Main | 3.20 | 4.09 | Hardwood Floor | 2 Pc Bath | Recessed Lights |
| Living | Main | 3.96 | 4.09 | Hardwood Floor | Fireplace | W/O To Yard |
| Dining | Main | 4.50 | 3.35 | Open Concept | Hardwood Floor | Window |
| Kitchen | Main | 4.50 | 3.78 | Hardwood Floor | Granite Counter | Stainless Steel Appl |
| Mudroom | Main | 3.58 | 3.05 | Window | Hardwood Floor | |
| Prim Bdrm | 2nd | 4.72 | 7.14 | Hardwood Floor | 5 Pc Ensuite | W/I Closet |
| 2nd Br | 2nd | 4.62 | 3.10 | Hardwood Floor | Closet | Window |
| 3rd Br | 2nd | 3.89 | 4.06 | Hardwood Floor | Closet | Window |
| 4th Br | 2nd | 3.45 | 3.89 | Hardwood Floor | Closet | Window |
| Laundry | 2nd | 1.60 | 2.31 | Tile Floor | ||
| Family | Bsmt | 6.83 | 8.41 | Fireplace | Above Grade Window | Hardwood Floor |
| 5th Br | Bsmt | 3.81 | 3.28 | Hardwood Floor | Above Grade Window |
