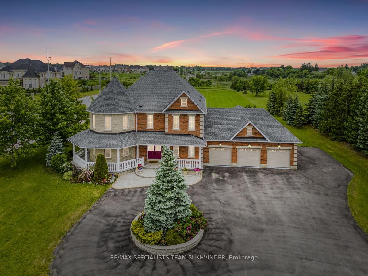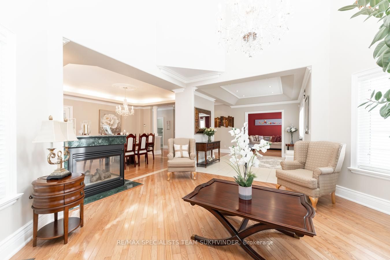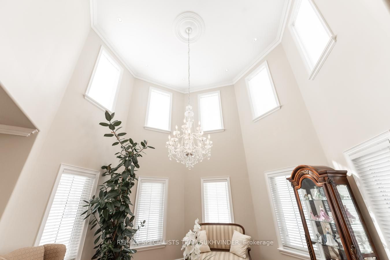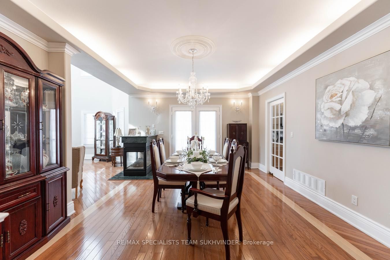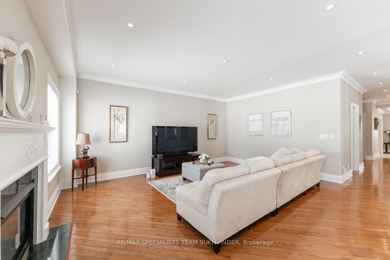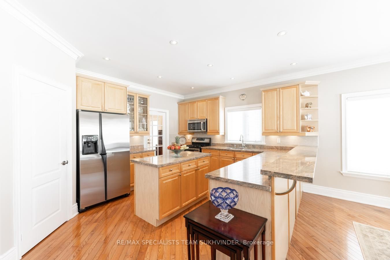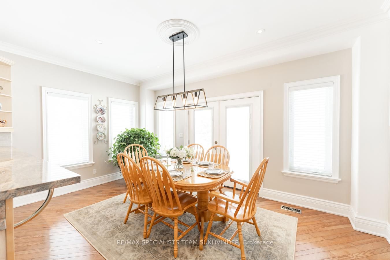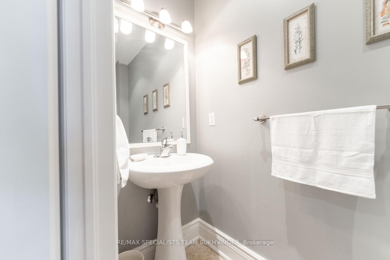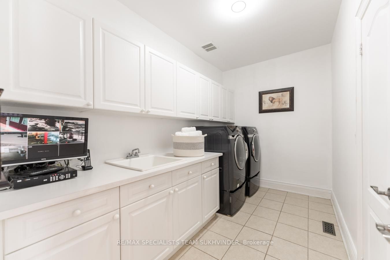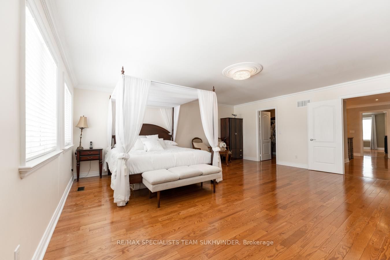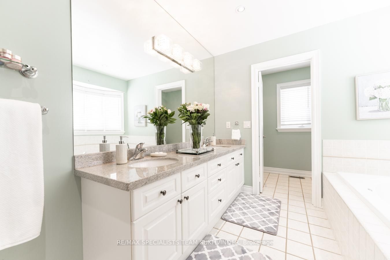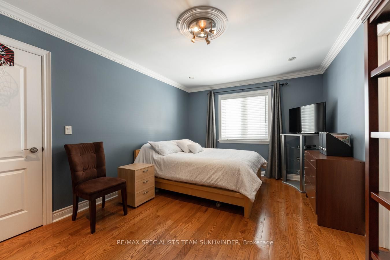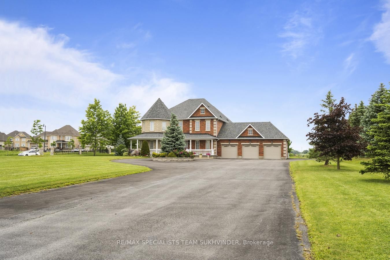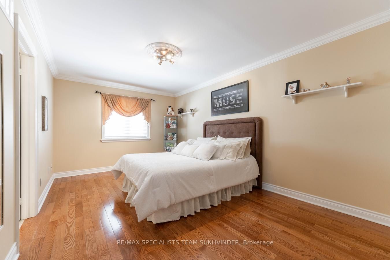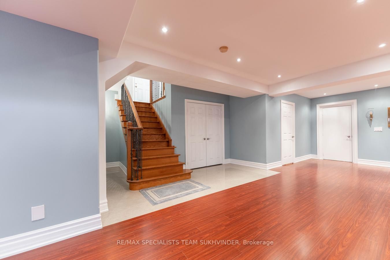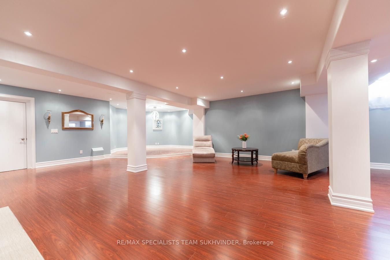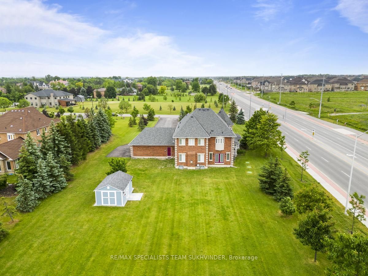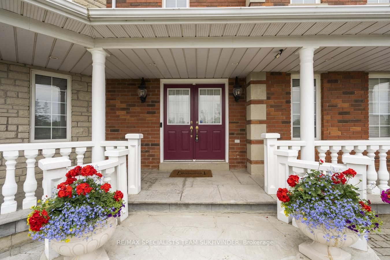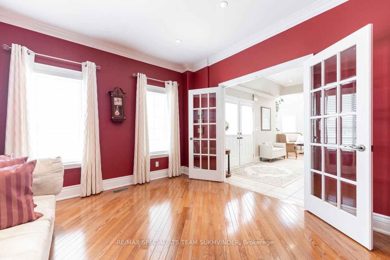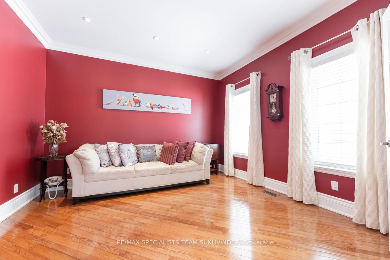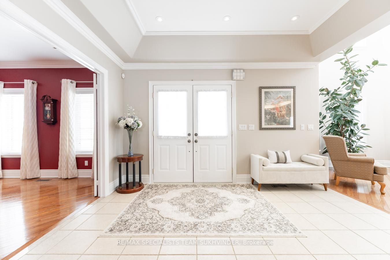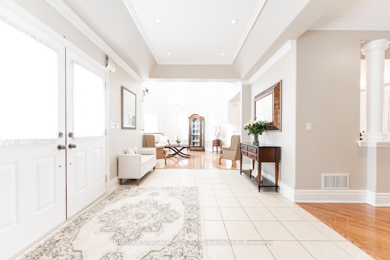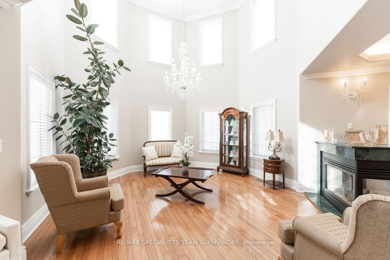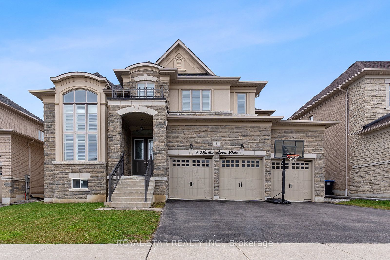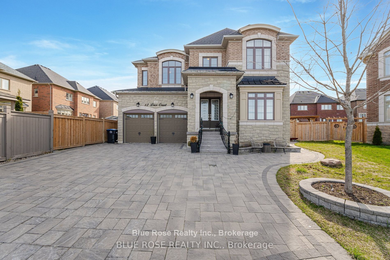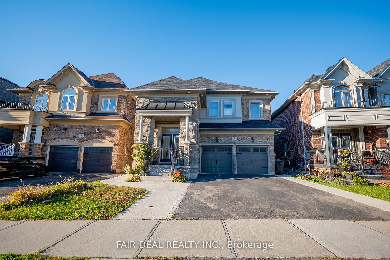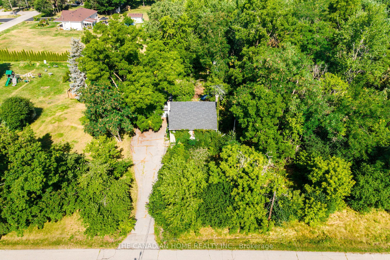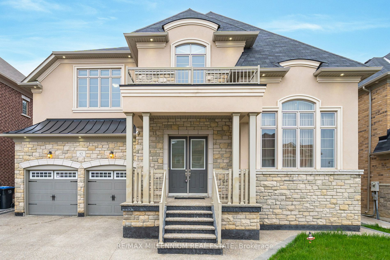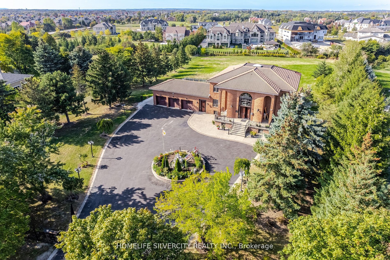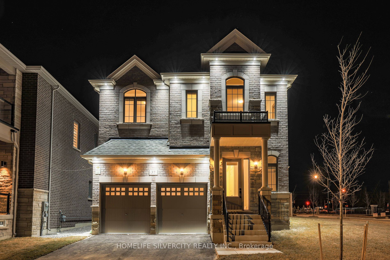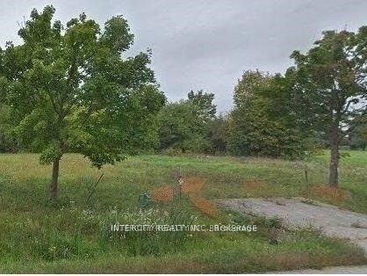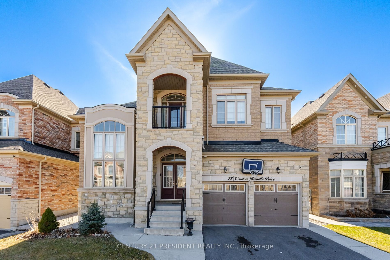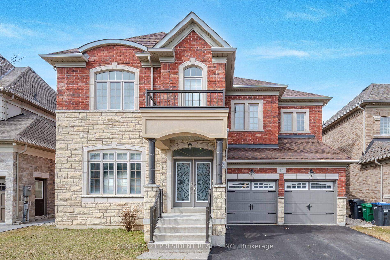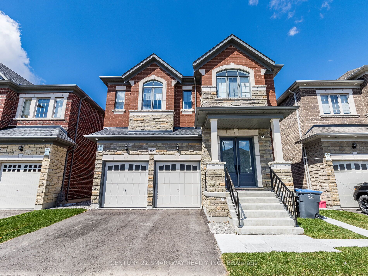2 Everglade Dr
$3,499,000/ For Sale
Details | 2 Everglade Dr
This Stunning Estate Home Has Been Custom-Built On A 2.44-Acre Lot In The Highly Coveted Castlemore Estates. This Home Offers An Impressive 6000 Sqft Of Living Space And A Generously Sized Triple Car Garage. The Open Concept Layout Boasts A Soaring Open-To-Above Living Room, With High 9Ft Ceilings Throughout The Main Floor. A Large Kitchen With A Breakfast Area And A Separate Ofce Provide An Ideal Work From Home Environment. The Basement Offers Ample Room For Entertaining With An Open Concept Design And A Full Washroom. The Backyard Provides A Blank Canvas Awaiting Your Personal Touch.
All Existing Appliances (2 Fridge, 2 Stoves, 2 W/D, B/I Dw, B/I Micro, Security System W/Cameras, All Elf, All Window Coverings, Cac, Shed, 125Amps In Garage & 200Amps In House.
Room Details:
| Room | Level | Length (m) | Width (m) | |||
|---|---|---|---|---|---|---|
| Dining | Main | 4.75 | 4.11 | Formal Rm | Illuminated Ceiling | W/O To Porch |
| Family | Main | 5.48 | 5.52 | Hardwood Floor | Pot Lights | Fireplace |
| Kitchen | Main | 3.96 | 4.60 | Breakfast Area | Granite Counter | W/O To Yard |
| Office | Main | 3.77 | 3.65 | Hardwood Floor | French Doors | Pot Lights |
| Laundry | Main | 2.19 | 3.65 | Tile Floor | Double Closet | Laundry Sink |
| Prim Bdrm | 2nd | 5.97 | 5.52 | W/I Closet | Hardwood Floor | Semi Ensuite |
| 2nd Br | 2nd | 4.26 | 4.89 | W/I Closet | Hardwood Floor | Semi Ensuite |
| 3rd Br | 2nd | 4.87 | 3.29 | W/I Closet | Hardwood Floor | Semi Ensuite |
| 4th Br | 2nd | 4.87 | 3.29 | W/I Closet | Hardwood Floor | Semi Ensuite |
| 5th Br | Lower | 2.74 | 3.38 | 5 Pc Ensuite | Laminate | Pot Lights |
| Rec | Lower | Laminate | Pot Lights | Window |
