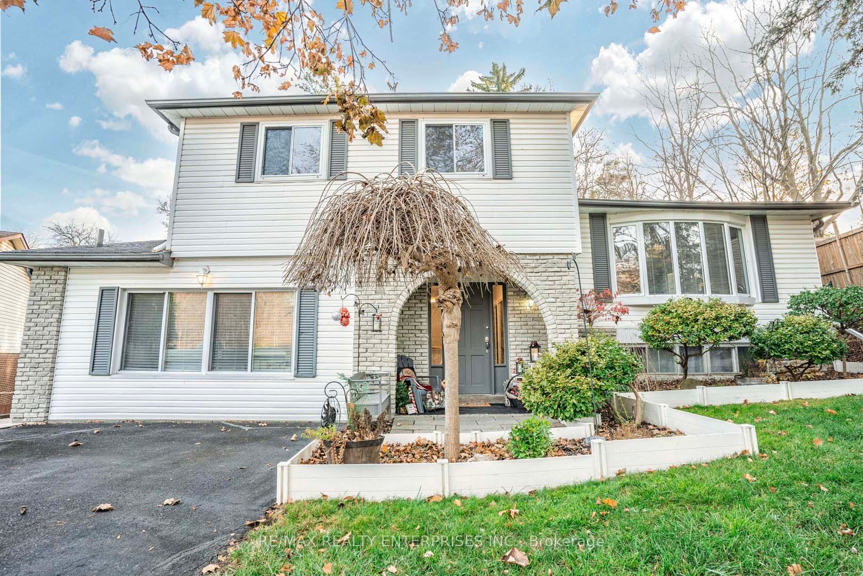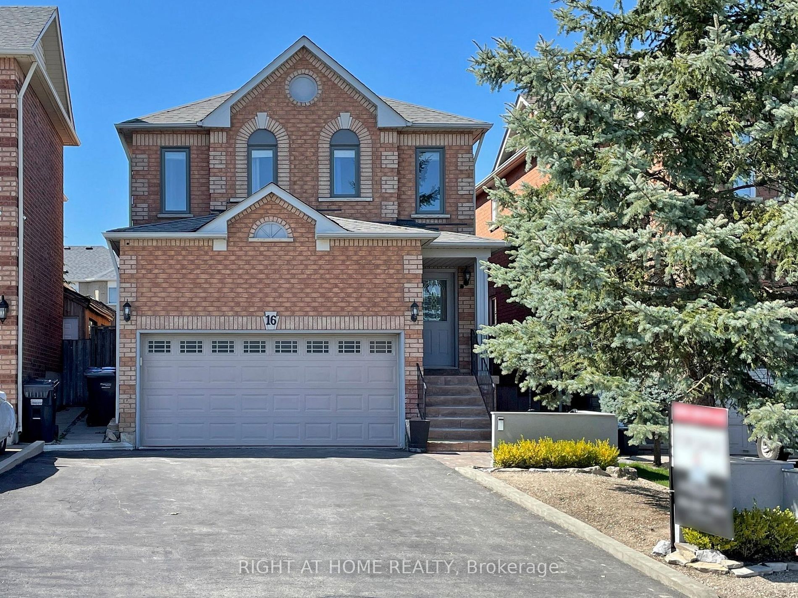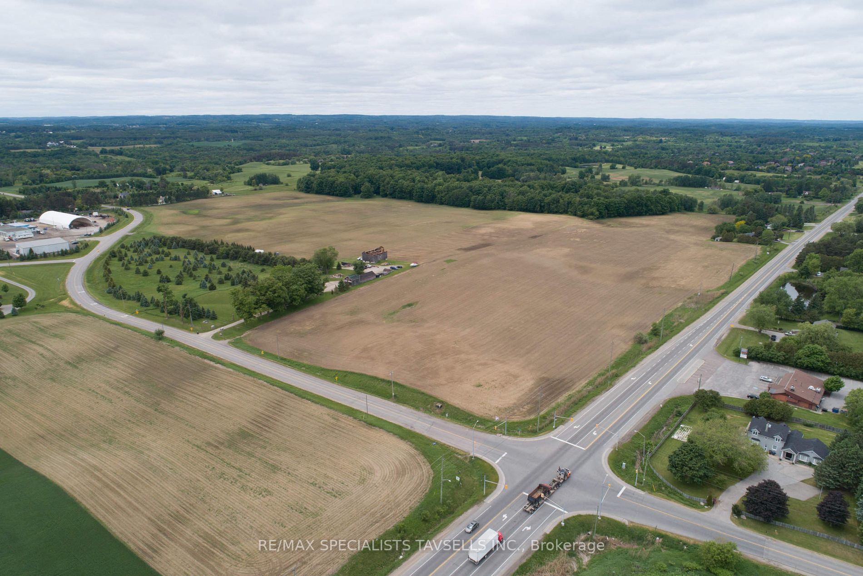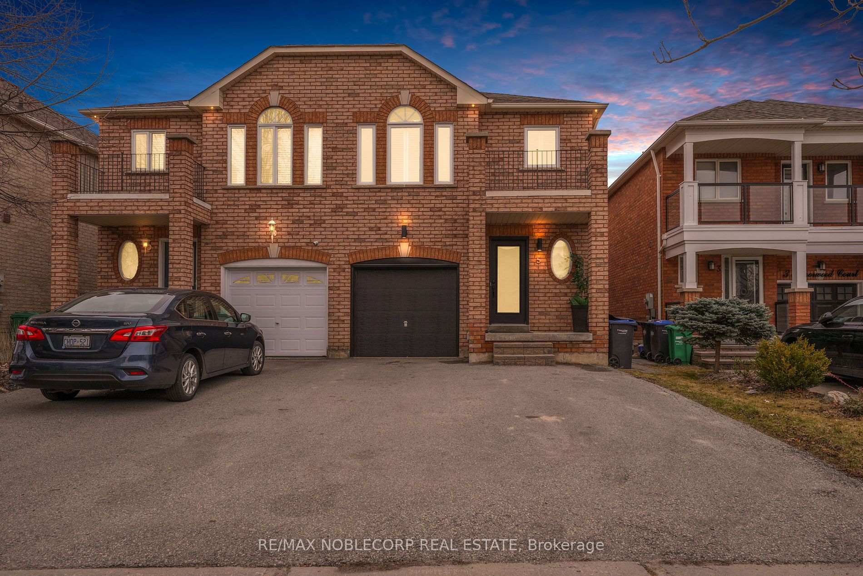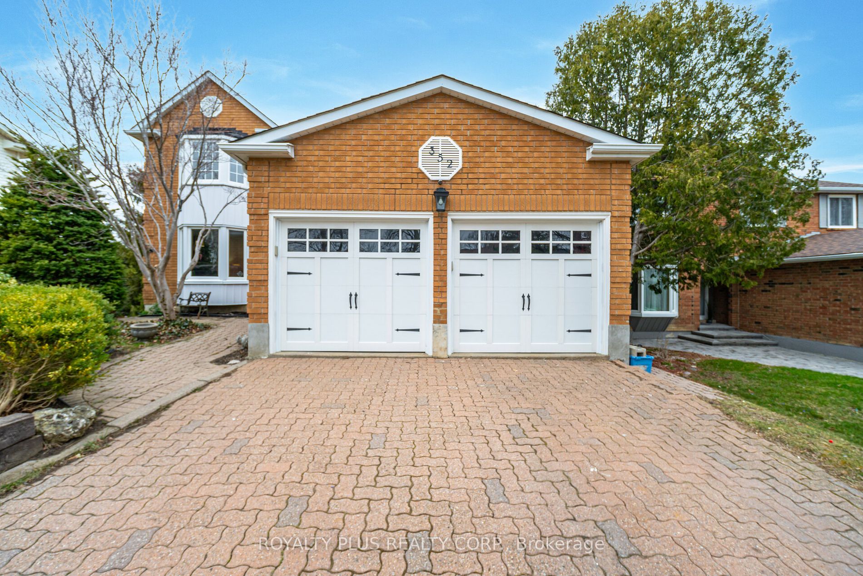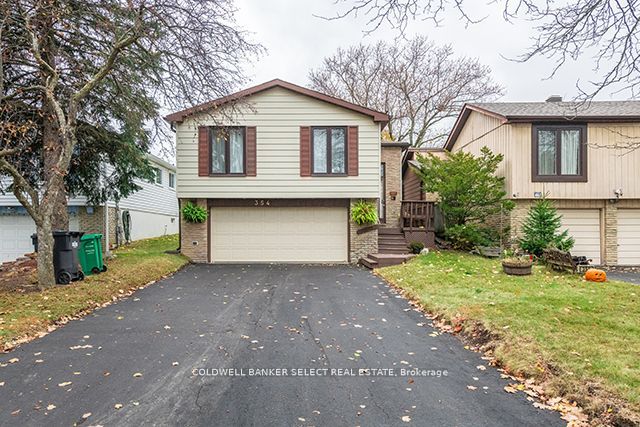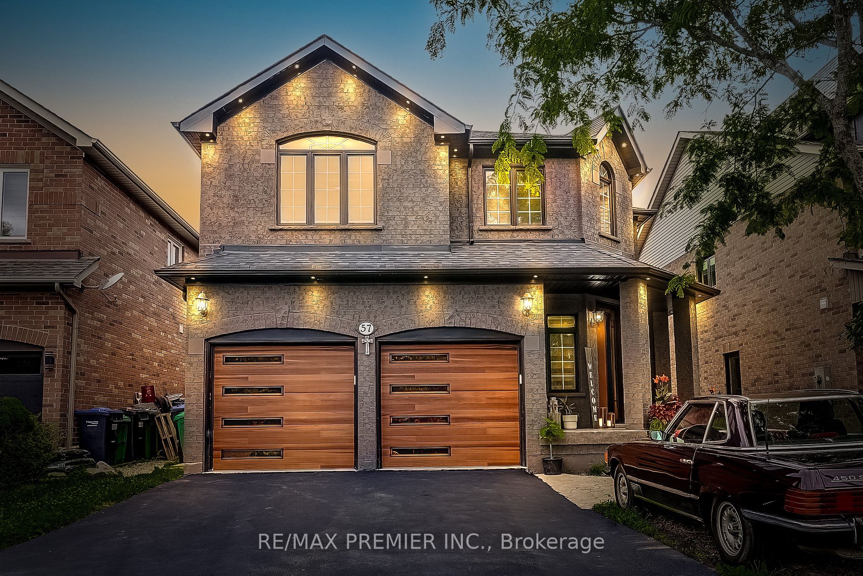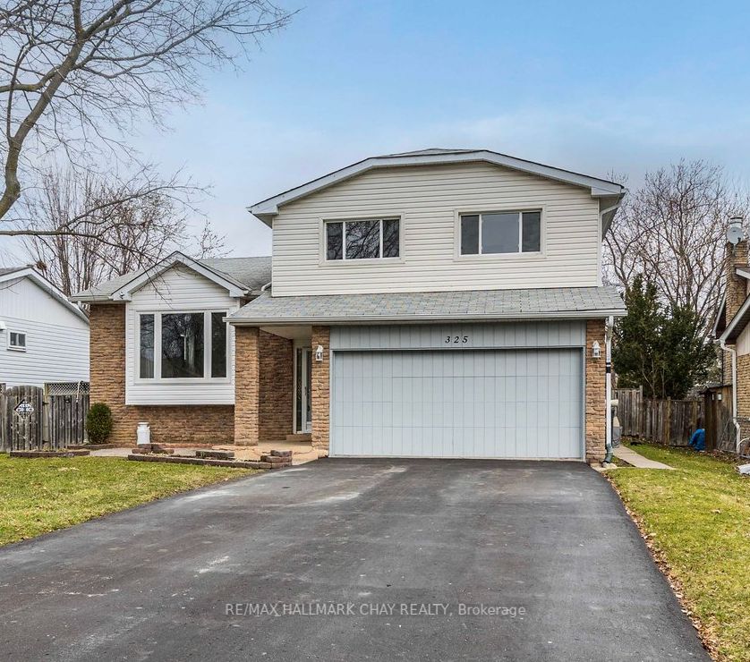68 Sherin Crt
$1,198,900/ For Sale
Details | 68 Sherin Crt
This a rare one so don't miss it! This home has a duplex set up perfect for 2 families! A PRIVATE GROUND LEVEL LEGAL SUITE WITH IT'S OWN ENTRANCE AND LAUNDRY! Situated on a mature quiet court with a private backyard offering green space with the humber river below. Enjoy 5 levels for the main family space complete with 3 bedrooms and 2 full bathrooms. The lower level has a recreation room with a wet bar, lplus a 3 pc bathroom which leads to the basement laundry/storage and utility area. Walkout from the renovated kitchen to a separate deck/backyard space. The apartment is perfect for inlaws, multigenerational or rental, includes a bedroom with 3 piece ensuite, separate laundry and a family room complete with a gas fireplace and a walkout to your own deck plus a separate entrance with a covered porch. The long driveway accommodates 6 cars, the home has lots of storage, including 2 garden sheds and 2 smaller storage cabinets outside. New roof shingles/plywood-April 2024. Over 2200 sq ft above ground, floor plans attached.
Walk to the historic downtown area with quaint shops and restaurants. Close to excellent schools, shopping, places of worship and community centres.
Room Details:
| Room | Level | Length (m) | Width (m) | |||
|---|---|---|---|---|---|---|
| Living | Main | 5.13 | 3.45 | Gas Fireplace | Laminate | W/O To Yard |
| Kitchen | Main | 4.50 | 2.72 | W/O To Porch | Eat-In Kitchen | |
| Br | Main | 4.27 | 3.53 | Combined W/Laundry | Ensuite Bath | Laminate |
| Kitchen | In Betwn | 5.46 | 2.84 | Laminate | Renovated | W/O To Yard |
| Living | In Betwn | 5.13 | 3.45 | Laminate | Open Concept | Bow Window |
| Dining | In Betwn | 3.48 | 2.36 | Laminate | Open Concept | |
| Prim Bdrm | Upper | 5.79 | 3.30 | W/W Closet | Laminate | O/Looks Backyard |
| 2nd Br | Upper | 3.53 | 2.74 | Large Closet | Laminate | O/Looks Frontyard |
| 3rd Br | Upper | 3.71 | 3.51 | Large Closet | Laminate | O/Looks Frontyard |
| Rec | Lower | 5.00 | 4.80 | Large Window | Tile Floor | |
| Utility | Bsmt | 6.68 | 3.02 | Combined W/Laundry |
