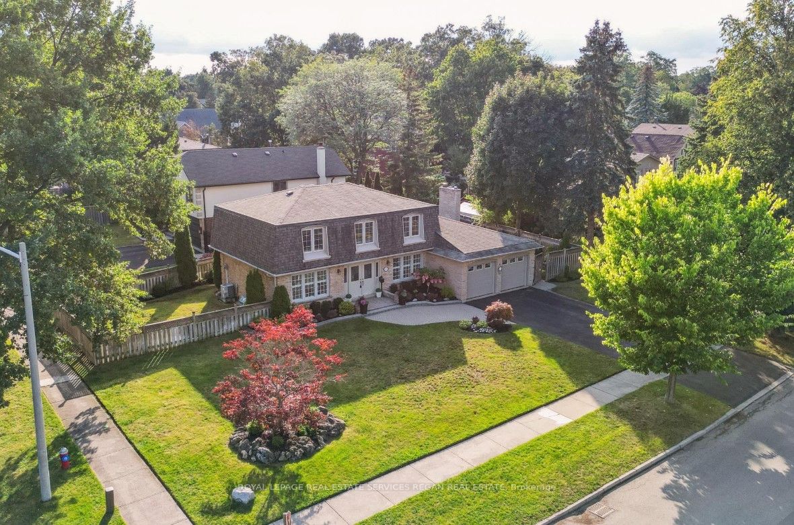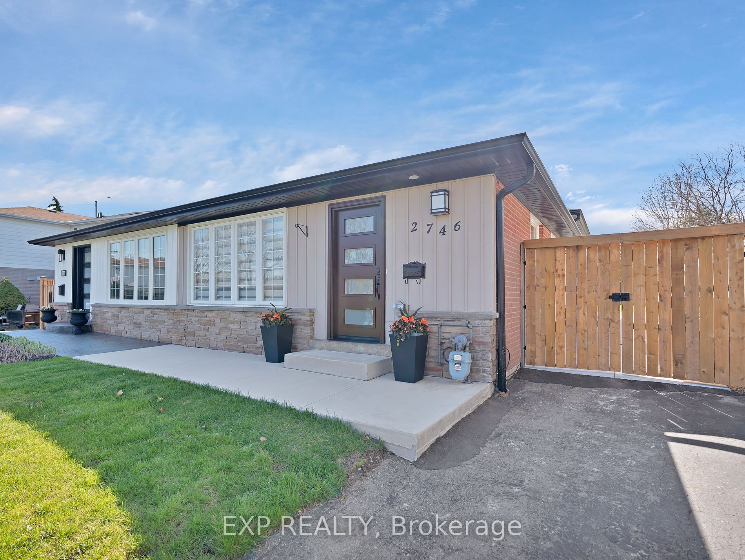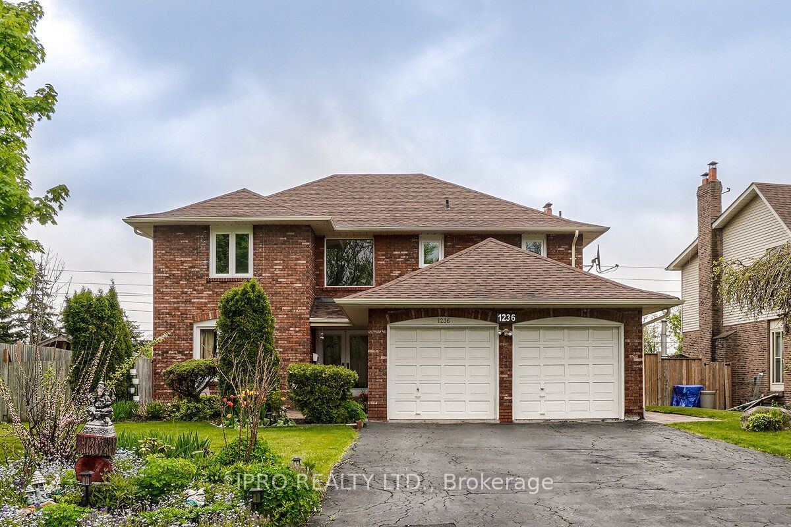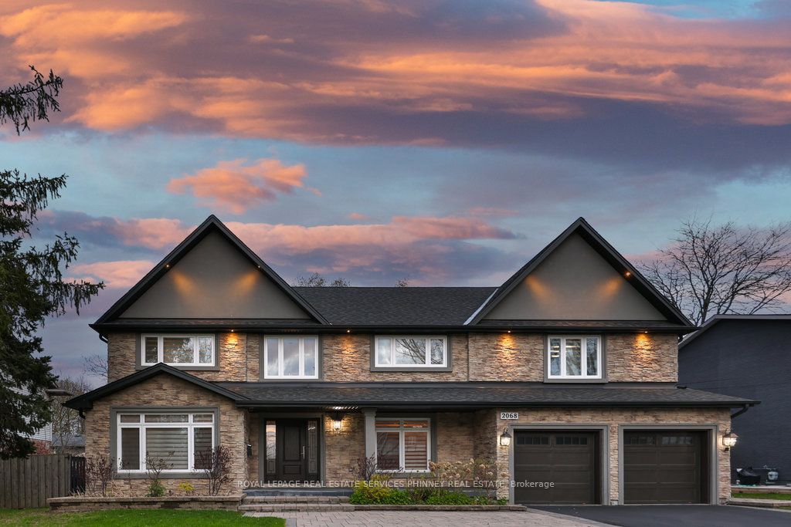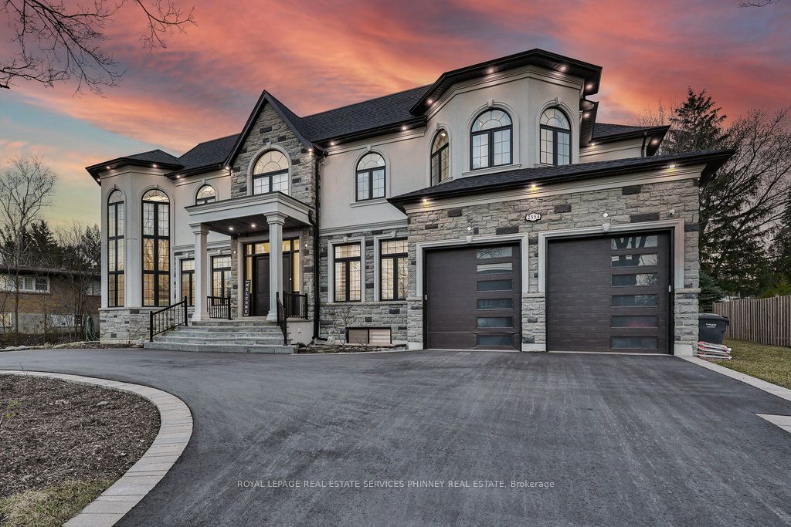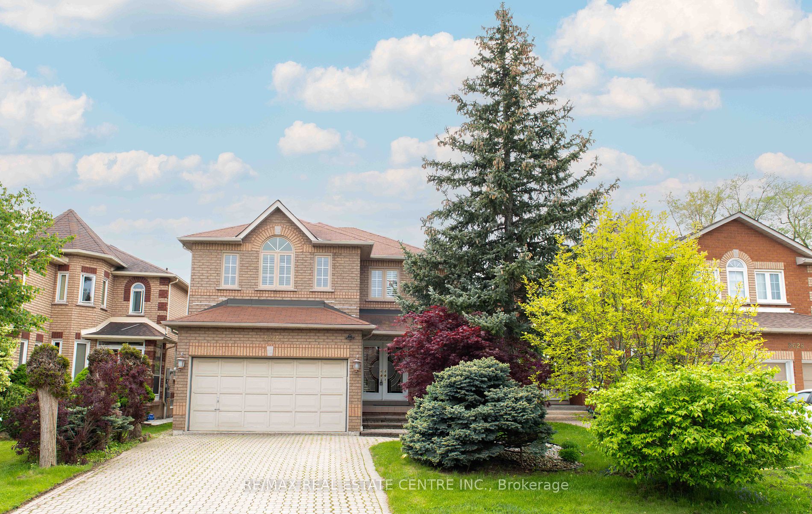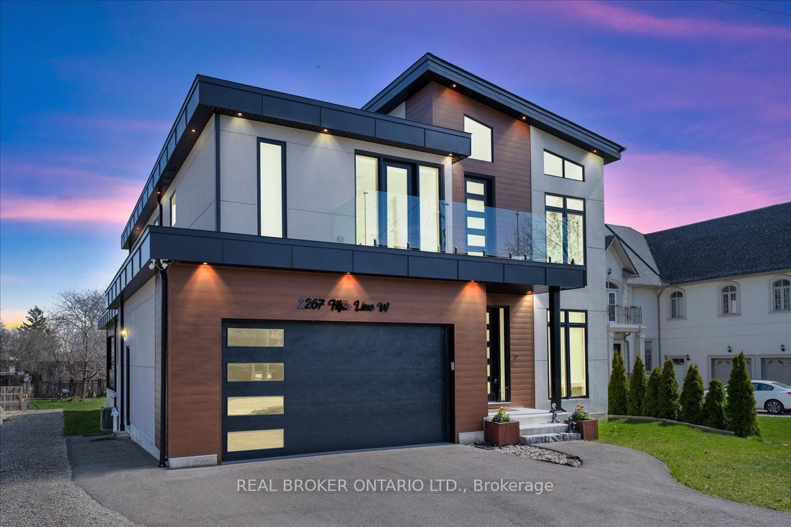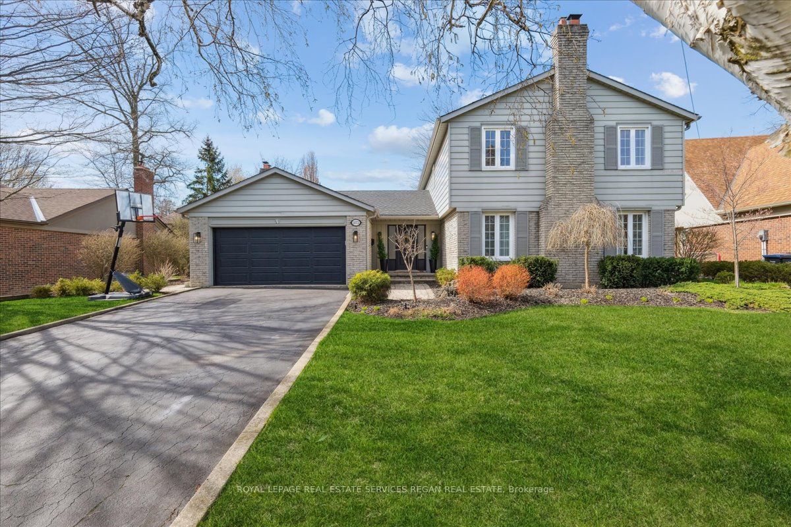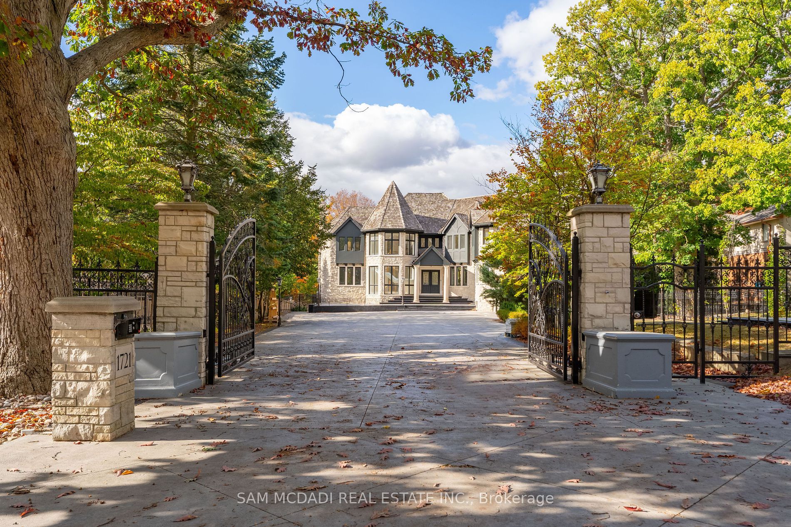2036 Kawartha Cres
$1,769,000/ For Sale
Details | 2036 Kawartha Cres
Sitting on a spacious, corner lot in the coveted Sheridan neighbourhood, this is truly an elegant, move-in ready home that has been meticulously cared for. Plenty of tasteful upgrades throughout. The large family room features a beautiful brick freplace w/ built-in shelving and views of your private backyard oasis. Dining room features french door, hardwood foors and chandelier. Large living room enjoys plenty of natural light w/ east and west views. Spacious bright kitchen has solid wood cabinets, granite counters & plenty of room for a breakfast nook. Walkout to the backyard via kitchen or laundry/mudroom. All bedrooms are spacious w/ plenty of light and storage. The spacious basement w/ potlighting & wainscoting is a great family recreation space and offers options for an inlaw suite. There is also a separate space for a den or ofce. The backyard w/ inground pool provides for privacy and plenty of entertaining space.
This home features beautiful landscaping throughout & has an inground irrigation system. Enjoy Convenient Direct Entry to The Double Car Garage w/finished flooring and storage shelving. There is plenty of parking w/ space for 6 vehicles.
Room Details:
| Room | Level | Length (m) | Width (m) | |||
|---|---|---|---|---|---|---|
| Kitchen | Main | 3.45 | 3.32 | Pot Lights | Tile Floor | Granite Counter |
| Breakfast | Main | 3.45 | 2.37 | Combined W/Kitchen | W/O To Pool | French Doors |
| Living | Main | 6.90 | 3.68 | East West View | Hardwood Floor | California Shutters |
| Dining | Main | 3.34 | 3.51 | French Doors | Hardwood Floor | California Shutters |
| Family | Main | 3.93 | 4.49 | Fireplace | Hardwood Floor | O/Looks Pool |
| Mudroom | Main | 1.65 | 3.08 | W/O To Pool | Laundry Sink | 2 Pc Bath |
| Prim Bdrm | 2nd | 5.79 | 3.86 | Hardwood Floor | 4 Pc Ensuite | W/I Closet |
| 2nd Br | 2nd | 3.13 | 3.06 | Large Window | East View | Closet |
| 3rd Br | 2nd | 4.27 | 2.71 | Large Window | East View | Closet |
| 4th Br | 2nd | 3.05 | 3.75 | Large Window | O/Looks Pool | Closet |
| Rec | Bsmt | 6.66 | 6.38 | Wainscoting | Pot Lights | Open Concept |
| Den | Bsmt | 6.66 | 3.80 | Broadloom | Pot Lights | Open Concept |
