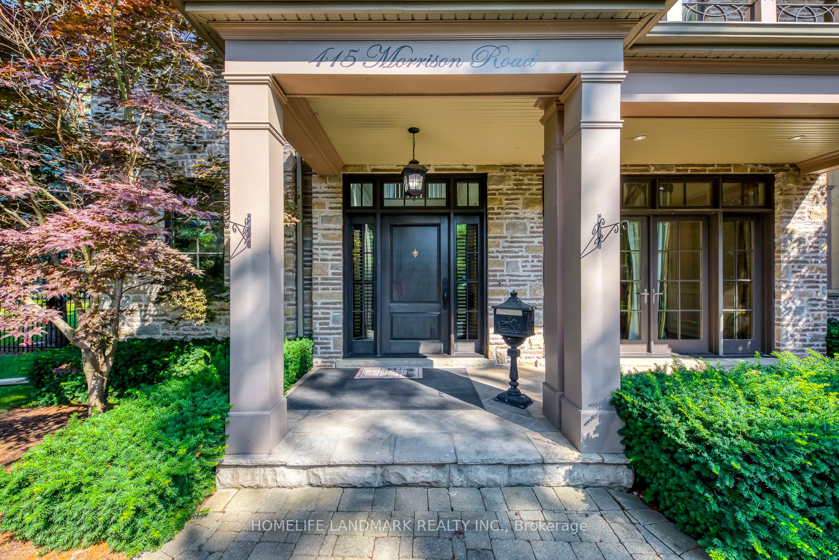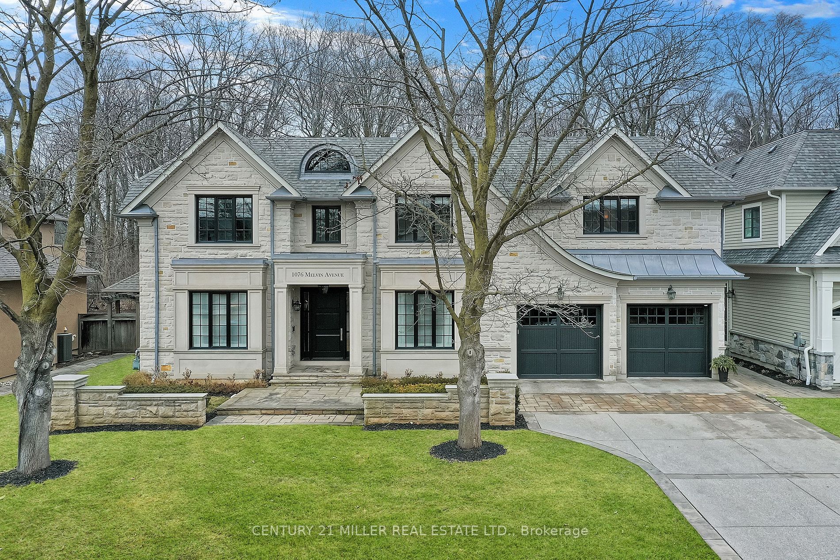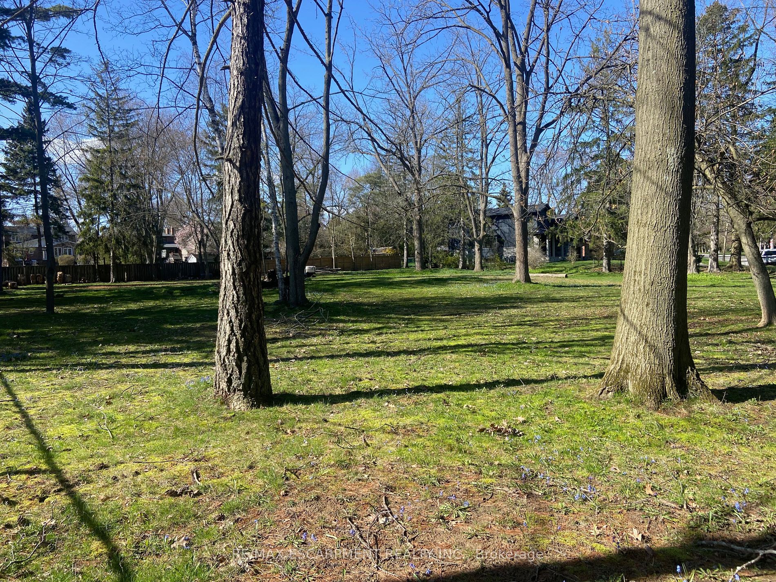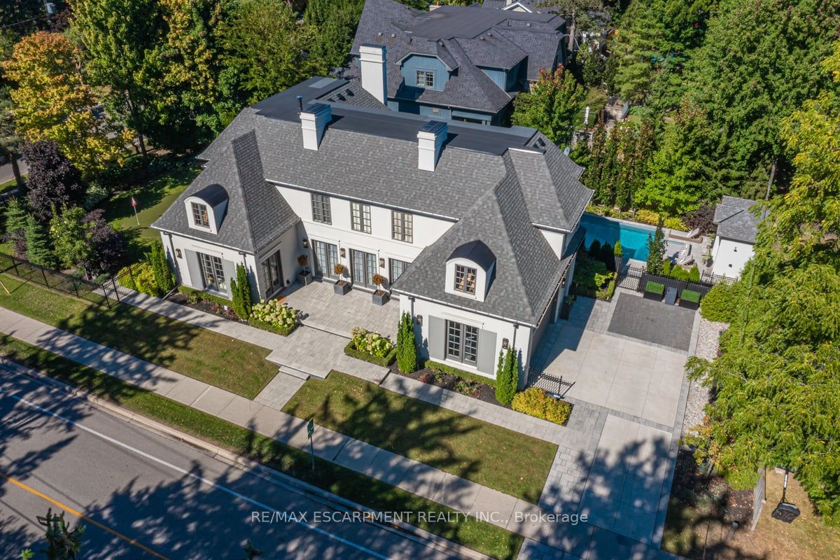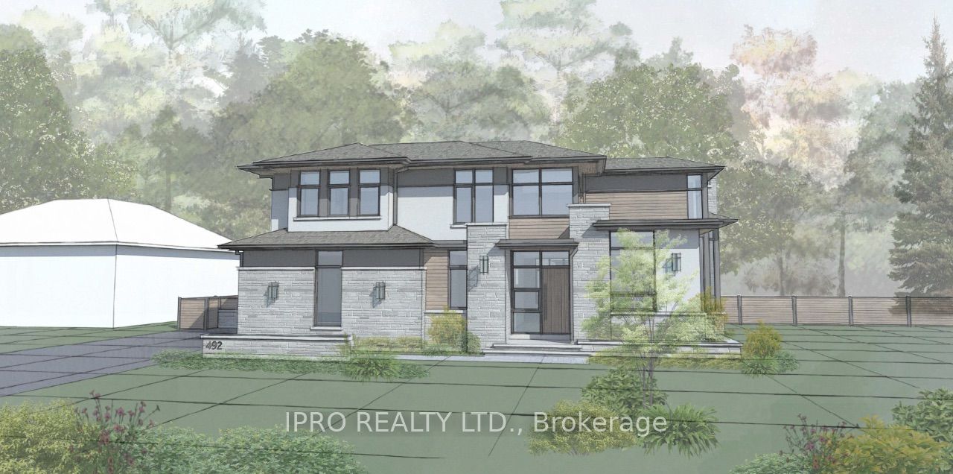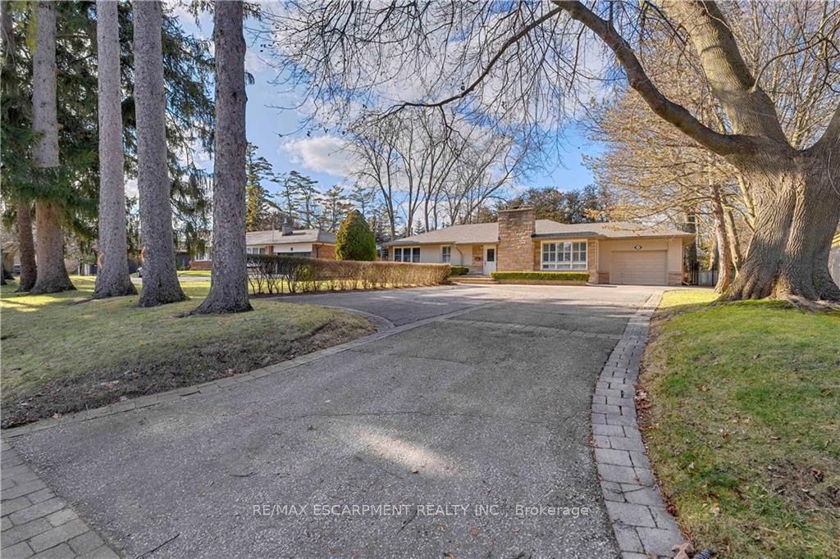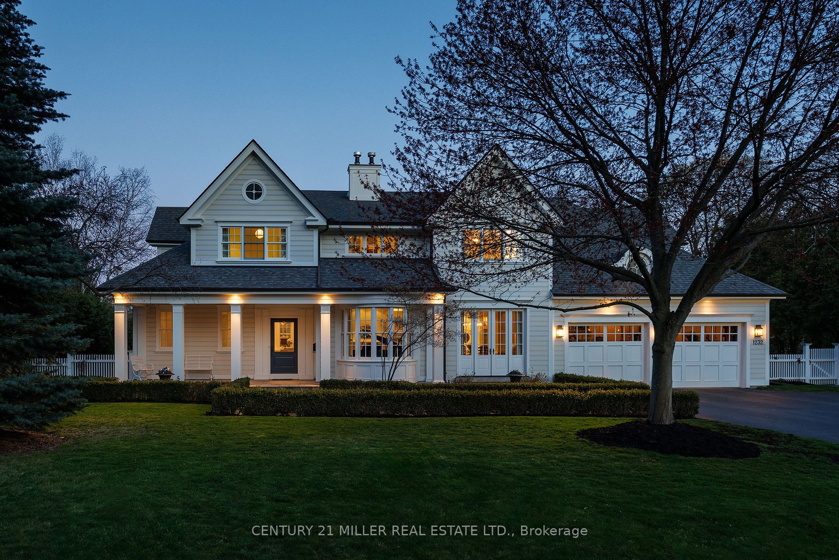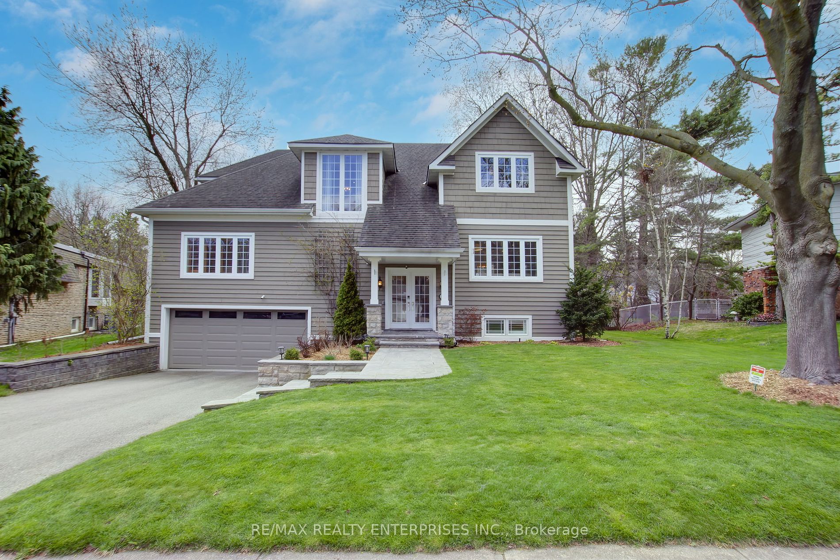415 Morrison Rd
$5,880,000/ For Sale
Details | 415 Morrison Rd
Spectacular 2009 Year Built Custom Home With 3-Car Garage And Circle Drive Way. All Fenced and Gated, It Boasts Almost 9,000 Sqft Of Finished Living Space, 5600 Sqft Above Grade, On 119' X 181' Huge Lot Over 1/2 Acre. Grand 2-Storey Foyer With Detailed Intricate Custom Millwork And 2-Story Great Rm With Floor-To-Ceiling Stone Gas Fireplace. Highly Functional Floor Plan. Main Floor Features 10'Ceilings. Spacious and Sunshine Filled Whole house. Built-In Speakers T/Out. Gourmet Eat-In Kitchen W/Wolf, Bosch, Sub-Zero. 4+1 Bedrooms With Ensuites. Fully Loaded Ll W/Rec Rm, Theatre, Exercise Rm, Nanny Suite. Main Level Office With Additional Den On 2nd Level. Heated Marble Floor Throughout All Levels. In-Ground Saltwater Pool with Waterfall. Beautiful Landscaping. Located In Coveted Morrison Community, Walk To St. Mildred's & Linbrook School! Incredible Home, Must See. A true gem not to be missed!
Room Details:
| Room | Level | Length (m) | Width (m) | |||
|---|---|---|---|---|---|---|
| Living | Main | 5.79 | 4.65 | Hardwood Floor | Gas Fireplace | W/O To Yard |
| Dining | Main | 5.77 | 4.34 | French Doors | Hardwood Floor | O/Looks Frontyard |
| Kitchen | Main | 6.22 | 7.14 | Pot Lights | B/I Appliances | Centre Island |
| Great Rm | Main | 6.50 | 6.20 | Hardwood Floor | Fireplace | B/I Bookcase |
| Office | Main | 5.26 | 2.67 | Hardwood Floor | French Doors | Wainscoting |
| Prim Bdrm | Upper | 6.25 | 4.42 | Cathedral Ceiling | Gas Fireplace | 5 Pc Ensuite |
| 2nd Br | Upper | 4.62 | 4.17 | 3 Pc Ensuite | Cathedral Ceiling | |
| 3rd Br | Upper | 4.60 | 4.29 | 4 Pc Ensuite | W/I Closet | |
| 4th Br | Upper | 4.39 | 4.24 | 3 Pc Ensuite | W/I Closet | |
| Rec | Bsmt | 5.36 | 6.32 | Gas Fireplace |
