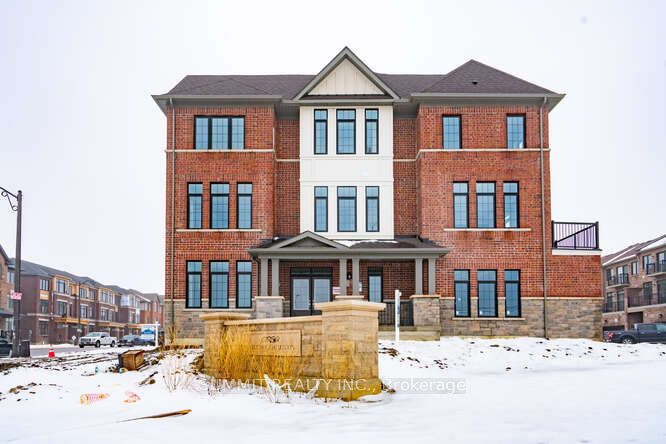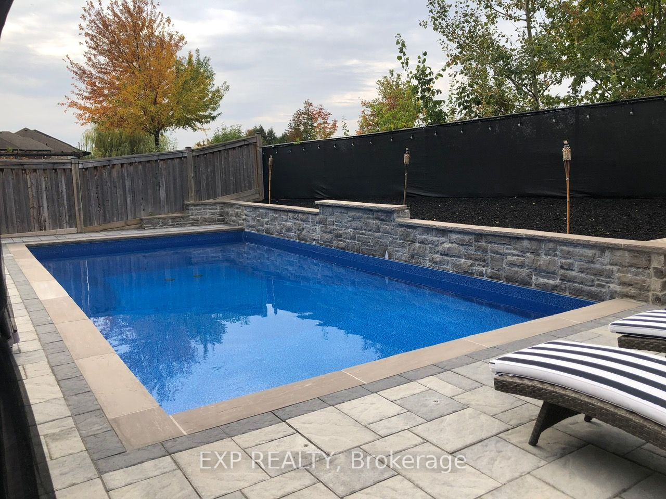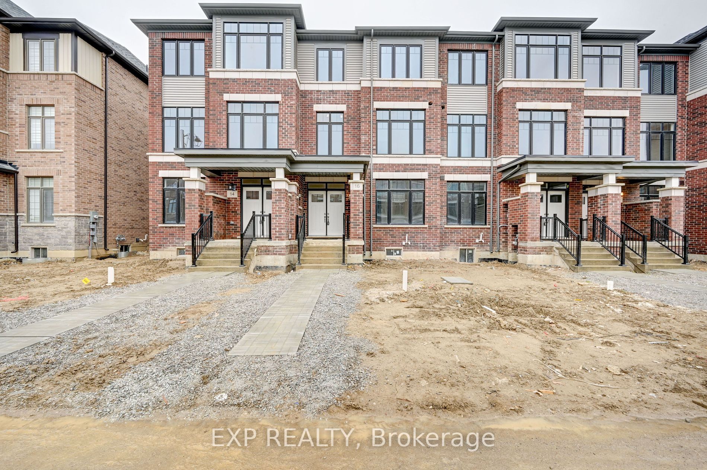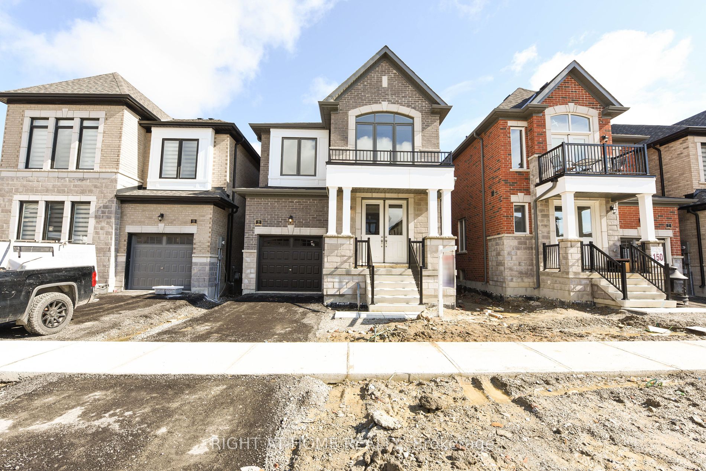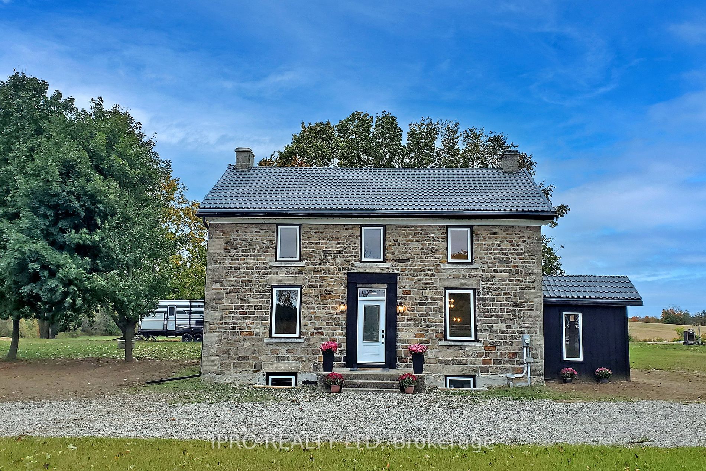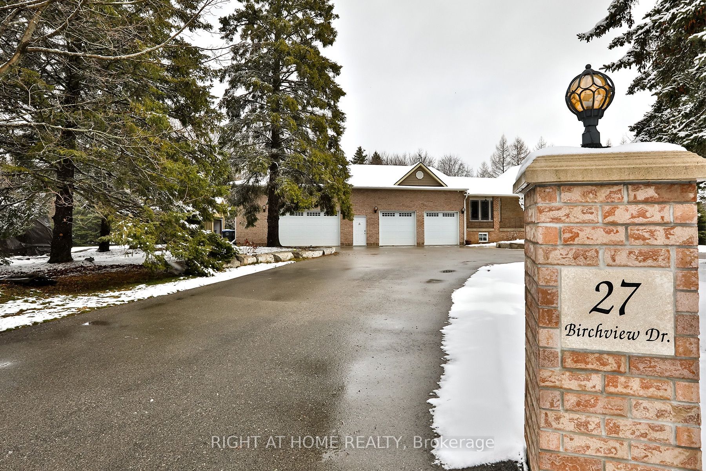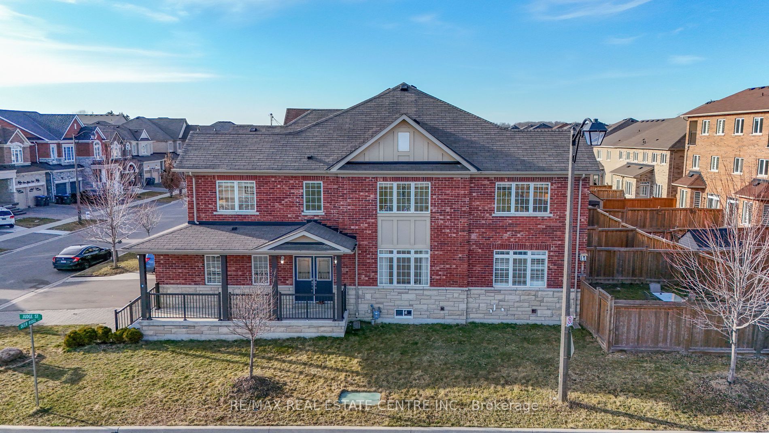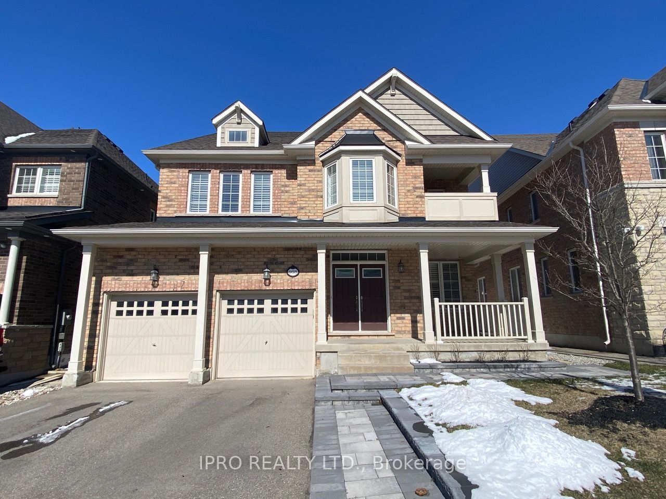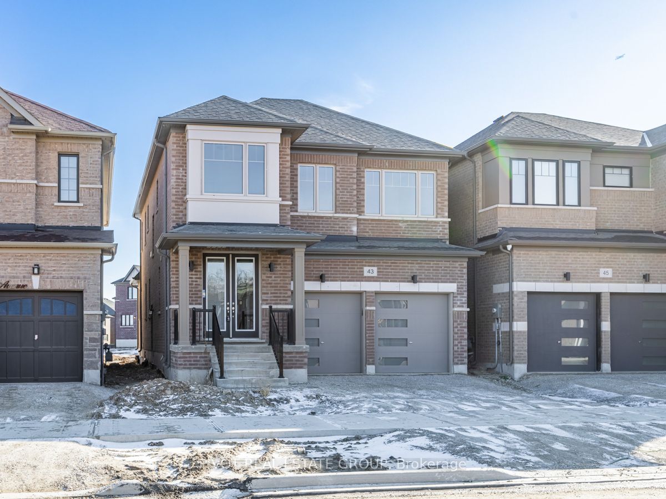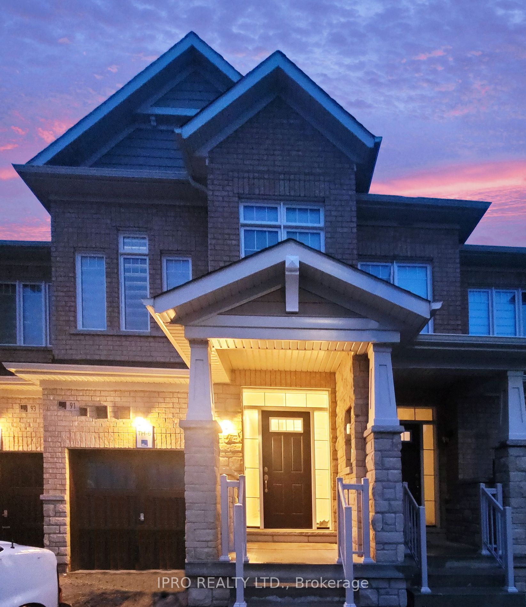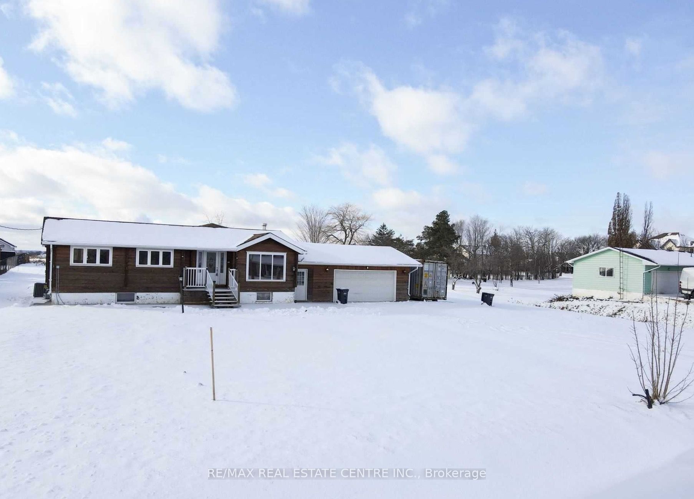1 Petch Ave
$1,059,000/ For Sale
Details | 1 Petch Ave
Must See Brand New, Very Bright And Well Designed End Unit Townhome. From The Covered Front Porch And Double Door Entry To A Spacious 2421Sq. Ft, Of Living Space, Perfect For A Large Growing Family, This Home Feels Special. Features 9 Ft. Ceilings On Ground And Main Floors, Open Concept Kitchen, Dining And Great Room For Entertaining, Master Bedroom With 5 Piece Ensuite, 2 Walk-In Closets And Balcony. Media Room On Ground Floor Easily converts To An Extra Bedroom. Close To All Amenities And Highway 410.
Stained Hardwood Floors, Stained Staircase with Wrought Iron Pickets. Quartz Counters In Kitchen, Main Floor Powder Room And Ensuite. Kitchen With Extended Height Upper Cabinets, Soft Close Doors & Drawers, Recycling Bin And Pot Drawers.
Room Details:
| Room | Level | Length (m) | Width (m) | |||
|---|---|---|---|---|---|---|
| Great Rm | Main | 5.60 | 3.84 | Electric Fireplace | Hardwood Floor | Large Window |
| Dining | Main | 6.16 | 3.69 | Open Concept | Hardwood Floor | Large Window |
| Kitchen | Main | 4.27 | 2.59 | Breakfast Bar | Ceramic Floor | Pantry |
| Breakfast | Main | 4.26 | 3.04 | W/O To Balcony | Ceramic Floor | Large Window |
| Prim Bdrm | Upper | 4.57 | 3.66 | W/O To Balcony | 5 Pc Ensuite | W/I Closet |
| 2nd Br | Upper | 3.05 | 2.77 | Large Window | Vaulted Ceiling | Closet |
| 3rd Br | Upper | 3.90 | 2.74 | Closet | Large Window | |
| Media/Ent | Ground | 5.66 | 3.84 | Large Window | Hardwood Floor | |
| Mudroom | Ground | W/I Closet | Ceramic Floor | W/O To Garage |
