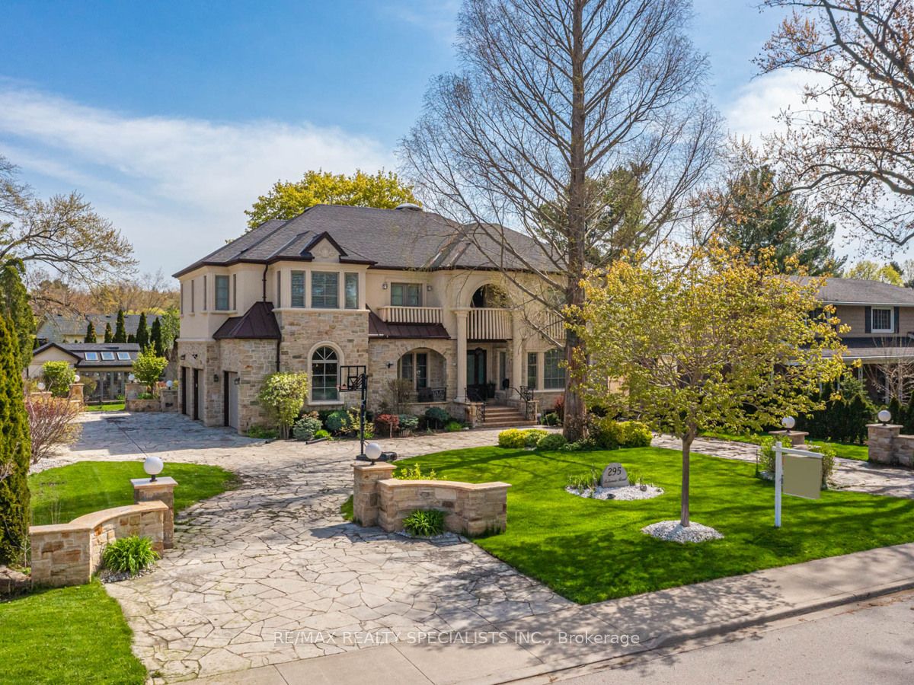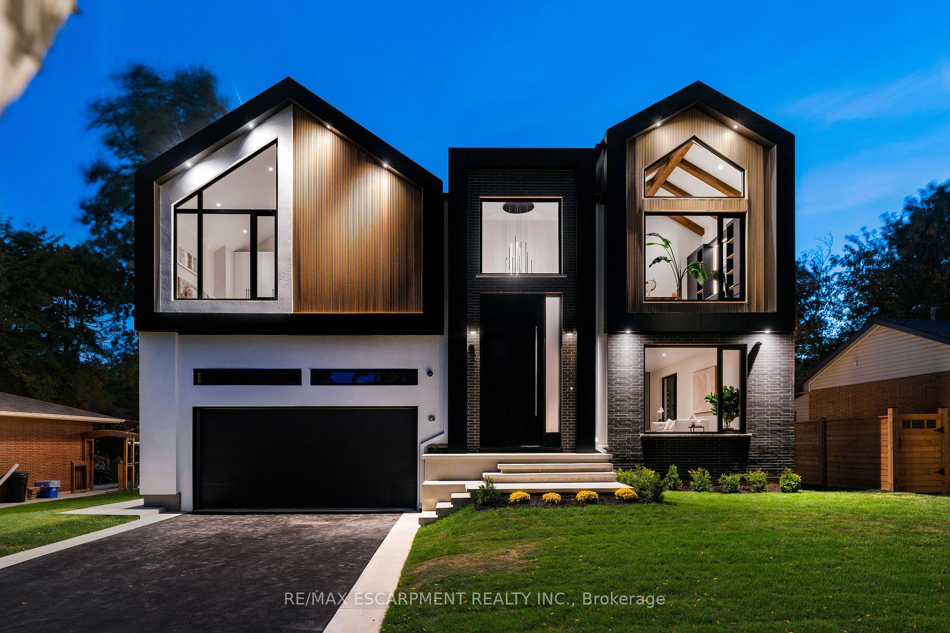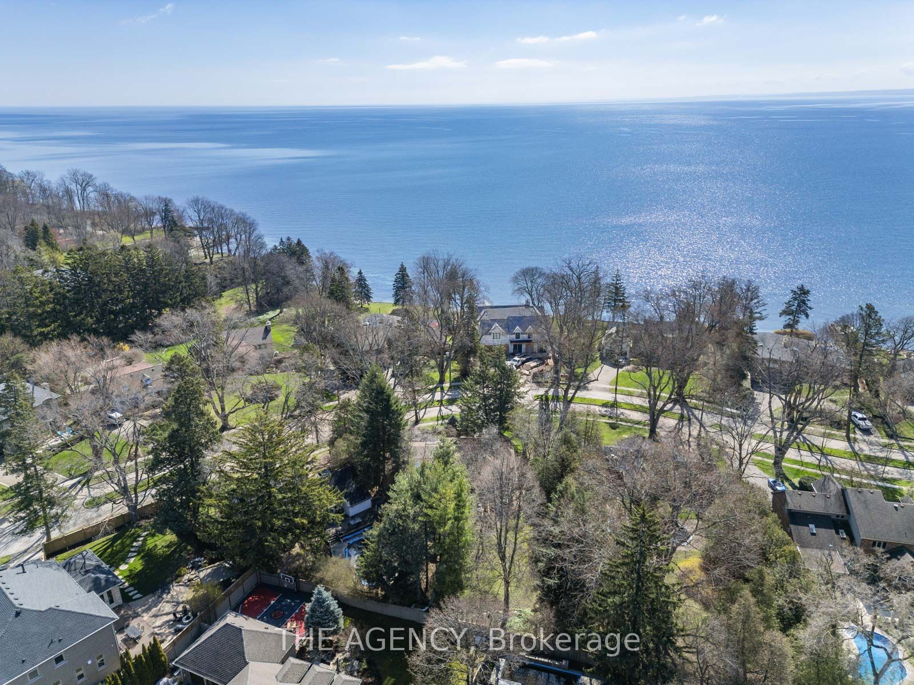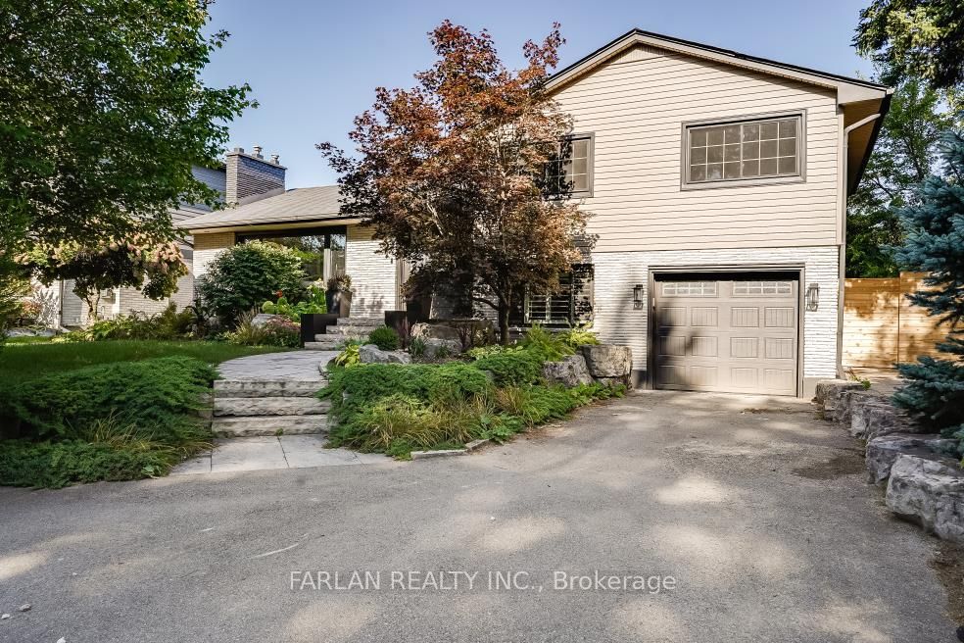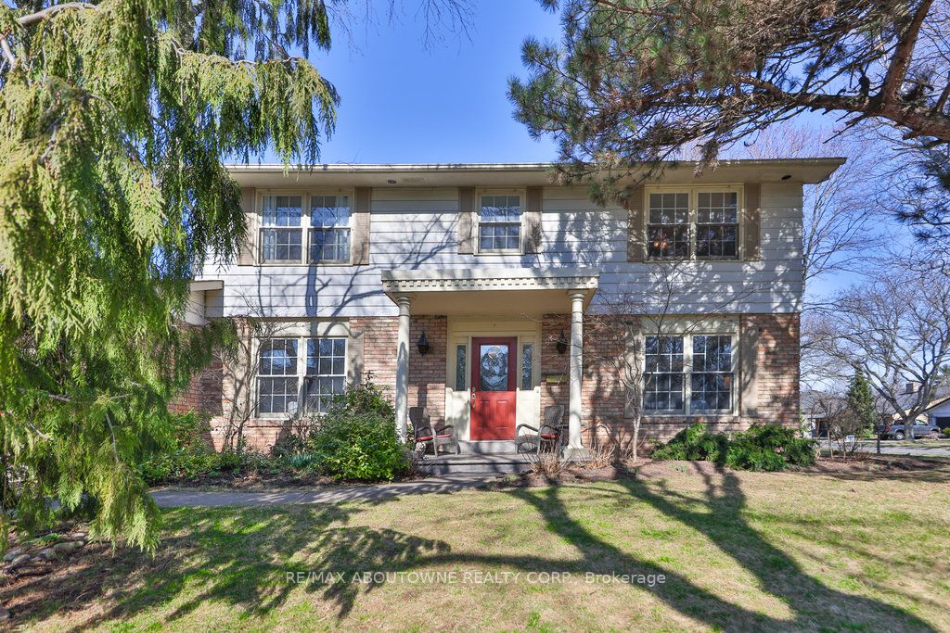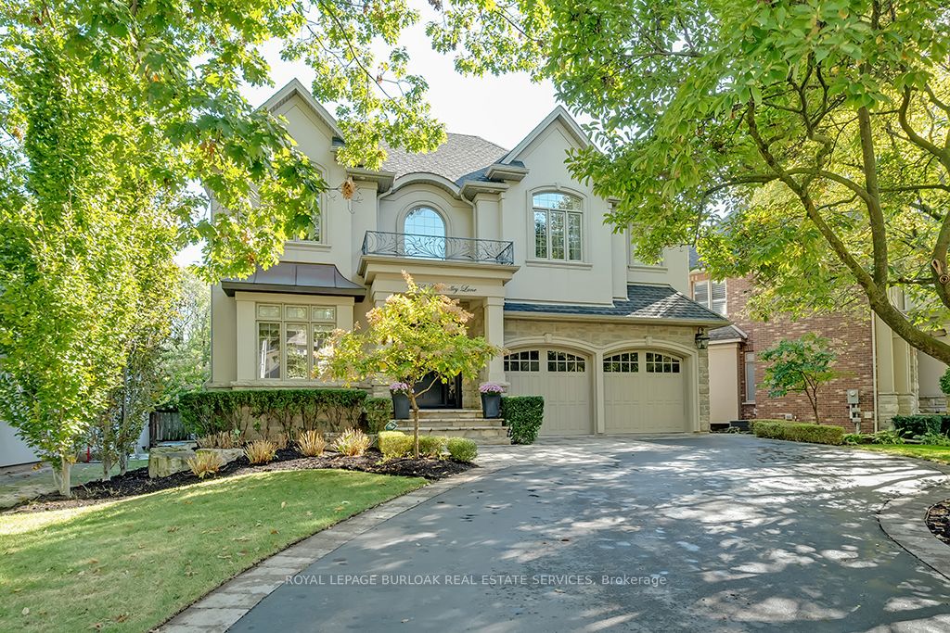295 Belvenia Rd
$3,588,800/ For Sale
Details | 295 Belvenia Rd
OPEN HOUSE SUNDAY APRIL 14 TH, 1 TO 4 PM. Elegant Custom-Built Home. 6,750 Square Feet, This Exquisite Property Is Not To Be Missed! A Must See! One-Of-A-Kind Design With Finishes Beyond Belief, Steps To The Lake, 4 +1 Bedrooms Each With its Own Ensuite Bathrooms And Balconies. Private Dining Room, Relaxing Family Room Over Looking Beautiful Landscaped Back Yard, Large Circular 2nd Floor Open Area That is Being Used As 2 Offices. 3 Car Garage, 10 Feet Coffered Ceilings, Crown Moldings Throughout, Grand Spiral Staircase, Sky Light That Brings In Natural Light, Marble & Granite Wainscoting & Hardwood Floors, Pot Lights, 3 Fireplaces, Surround Sound, Walk-Out On To Relaxing Balconies On The 2nd Floor. Enjoy The Lovely View From All The Bedrooms. Move In And Enjoy This Spectacular Home. You Will Not Be Disappointed!!!
Stainless Steel Stove (Wolf), Built-ln Oven & Microwave (Miele), Built-ln Dishwasher (Miele), B/In Expresso Machine (Miele), B/ln Sub Zero Fridge. Washer, Dryer, Basement S/Steel Fridge, Freezer, Window Coverings, Swarovski Light Fixtures.
Room Details:
| Room | Level | Length (m) | Width (m) | |||
|---|---|---|---|---|---|---|
| Living | Main | 5.54 | 5.18 | Coffered Ceiling | Hardwood Floor | Gas Fireplace |
| Dining | Main | 4.93 | 3.30 | Coffered Ceiling | Hardwood Floor | Pot Lights |
| Kitchen | Main | 4.90 | 5.49 | Coffered Ceiling | Hardwood Floor | W/O To Patio |
| Laundry | Main | 3.76 | 2.44 | Window | Marble Floor | |
| Office | Main | 3.78 | 3.05 | Pot Lights | Hardwood Floor | B/I Bookcase |
| Family | Main | 5.18 | 7.11 | W/O To Patio | Hardwood Floor | Gas Fireplace |
| Prim Bdrm | 2nd | 4.29 | 5.21 | 5 Pc Ensuite | Hardwood Floor | Gas Fireplace |
| 2nd Br | 2nd | 3.48 | 3.66 | 4 Pc Ensuite | Hardwood Floor | W/I Closet |
| 3rd Br | 2nd | 3.48 | 3.73 | 4 Pc Ensuite | Hardwood Floor | W/O To Balcony |
| 4th Br | 2nd | 4.01 | 3.38 | 4 Pc Ensuite | Hardwood Floor | W/O To Balcony |
| Br | Bsmt | 3.30 | 4.52 | Laminate | ||
| Rec | Bsmt | 10.11 | 9.07 | Laminate |
