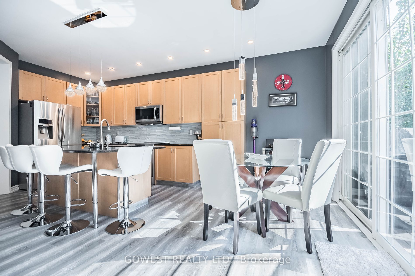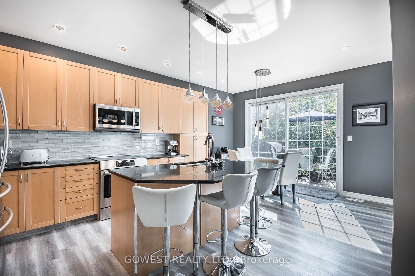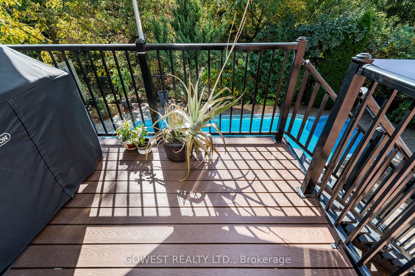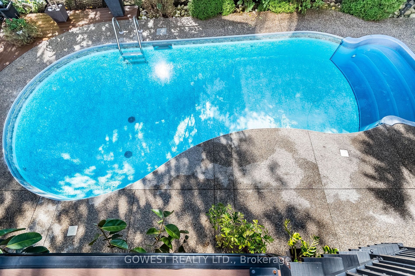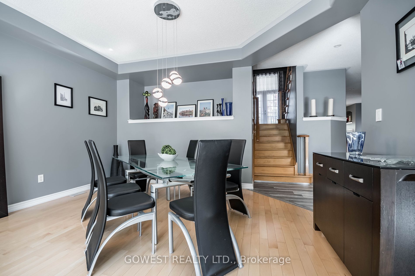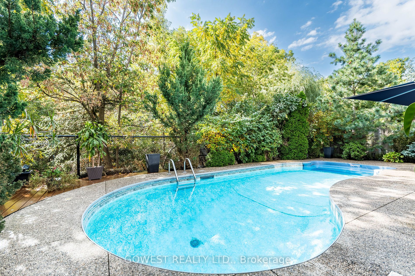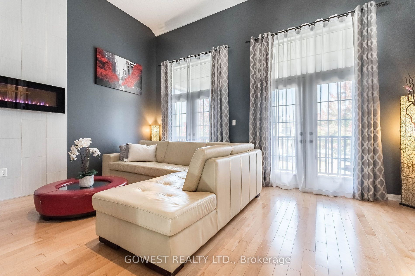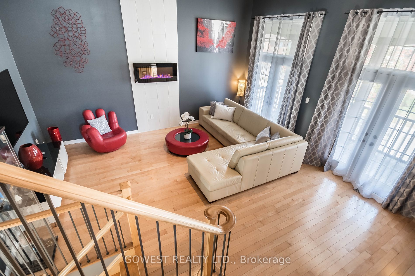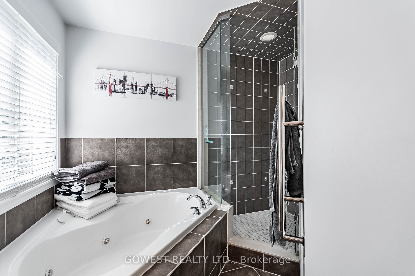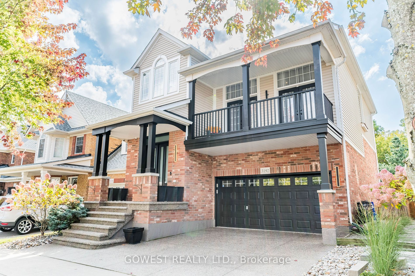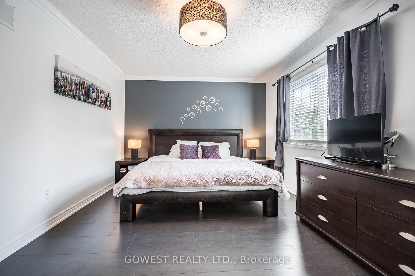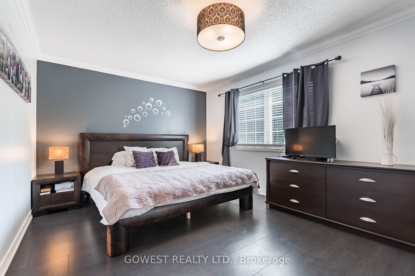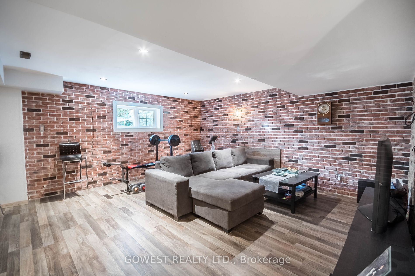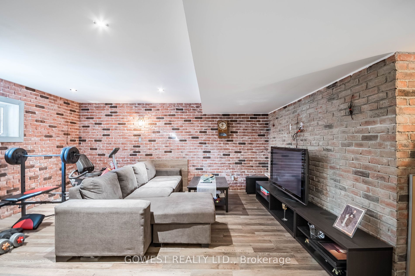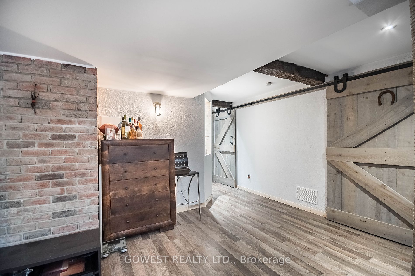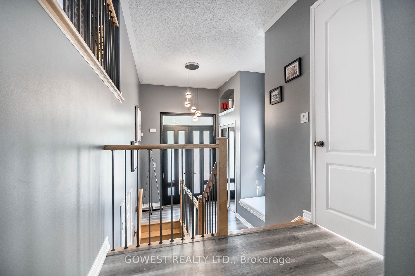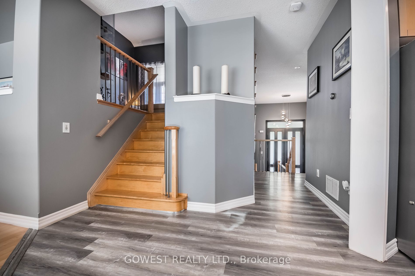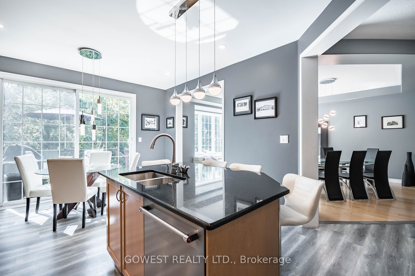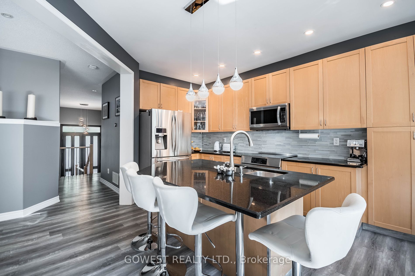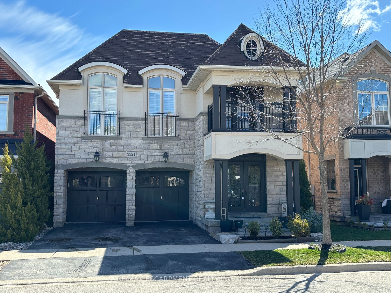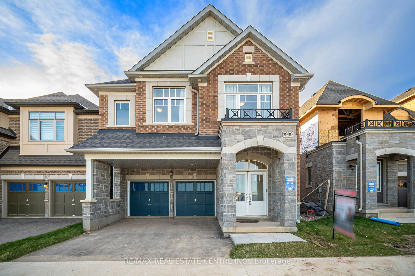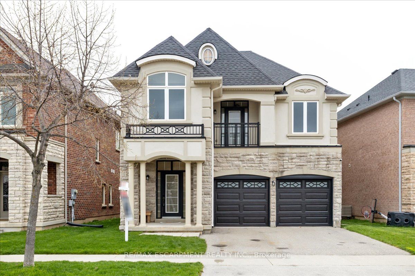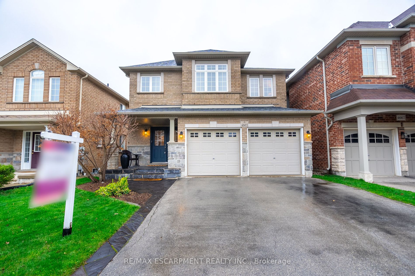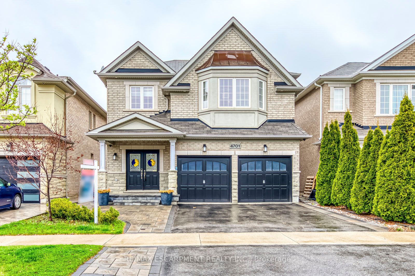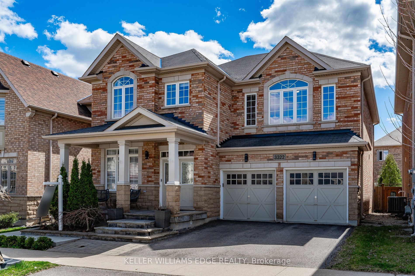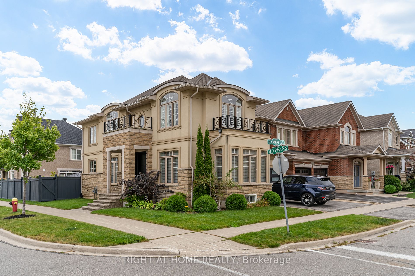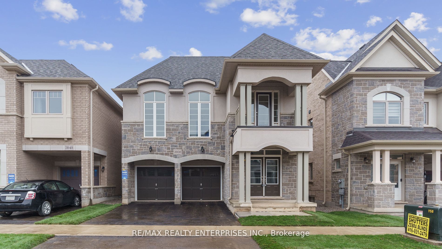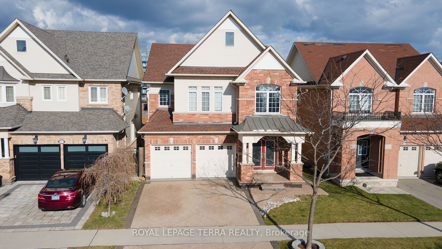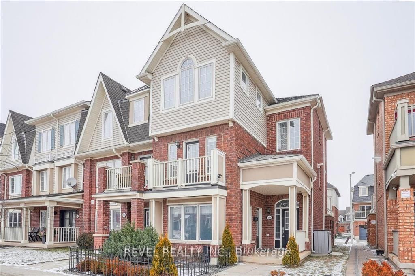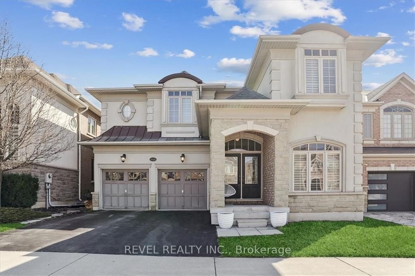3192 Steeplechase Dr
$1,815,000/ For Sale
Details | 3192 Steeplechase Dr
Absolutely Stunning Modern Mattamy Built 4 Bedrooms Home on Premium Pie Shaped Lot Backing On The Ravine! Offering Over 3000 Sq Ft Of Sun Filled Living Space! Stylish and Functional Home with over 200K Spent on Upgrades! Featuring Beautiful Functional Open Concept Layout, 9 Ft Ceilings, Maple Hardwood Floors and Staircase, Modern Kitchen W/Maple Extended Cabinets, Granite Countertop, Glass Tiles Backsplash, Centre Island, Pot Lights, Top of the Line Appliances, Breakfast Area With Walk out to the Deck Overlooking Professionally Landscaped Backyard With Swimming Pool and Ravine. Massive Spacious Family Room with 14 Ft Ceiling and Walk out to Large Balcony. Good Size Bedrooms, Primary Bedroom With Walk-In Closet & 5Pc En Suite With Glass Shower, Jacuzzi & Quartz Top Vanity, Professionally Finished Basement With Recreation Room, Amazing Private Backyard Oasis with Salt Water Swimming Pool(New Salt Cell) and Patio Overlooking Ravine. Exposed Aggregate Patio , Driveway and Front Stairs. Custom Entry Door Imported from Europe. Beautiful Property! A Must See!
All Electric Light Fixtures, All Window Coverings, Stainless Steel Fridge, New Bosch Induction S/S Stove, S/S B/I Dishwasher, Front Load Washer, Dryer, New Hi-Efficiency Furnace with Nest Thermostat(2023), Hot Water Tank(2019) Owned.
Room Details:
| Room | Level | Length (m) | Width (m) | |||
|---|---|---|---|---|---|---|
| Living | Main | 5.29 | 4.56 | Combined W/Dining | Hardwood Floor | O/Looks Ravine |
| Dining | Main | 5.29 | 4.56 | Large Window | Hardwood Floor | Combined W/Living |
| Kitchen | Main | 3.84 | 3.29 | Granite Counter | Centre Island | Pantry |
| Breakfast | Main | 3.84 | 2.43 | Pot Lights | W/O To Deck | Vinyl Floor |
| Family | In Betwn | 5.39 | 5.20 | Open Concept | Hardwood Floor | W/O To Balcony |
| Prim Bdrm | 2nd | 5.05 | 3.34 | W/I Closet | 5 Pc Ensuite | Laminate |
| 2nd Br | 2nd | 3.31 | 3.22 | Closet | Cathedral Ceiling | Large Window |
| 3rd Br | 2nd | 3.34 | 3.02 | Large Window | Closet | Laminate |
| 4th Br | 2nd | 3.43 | 2.74 | Laminate | Closet | Window |
| Rec | Bsmt | Pot Lights | Laminate | |||
| Cold/Cant | Bsmt |



