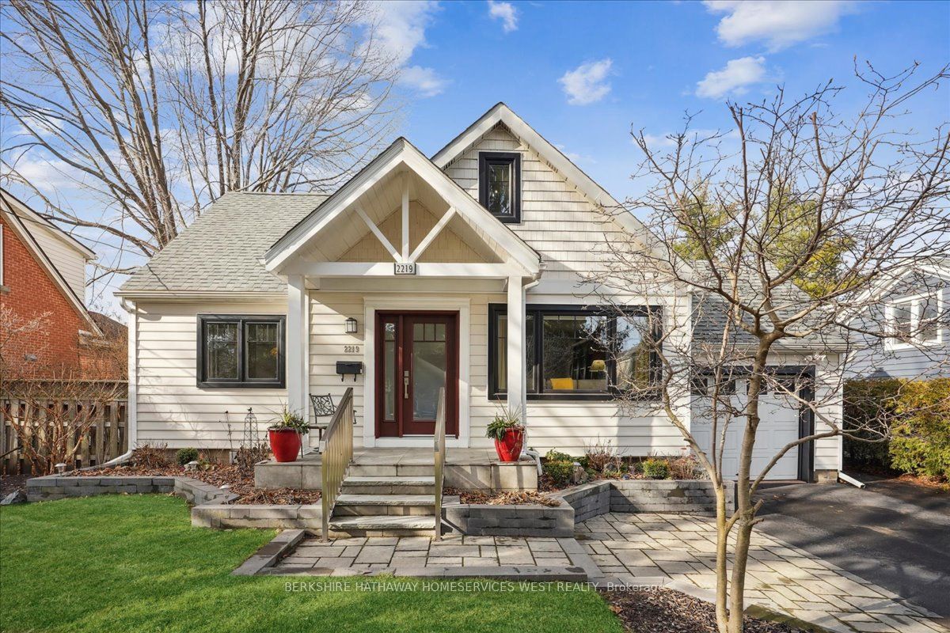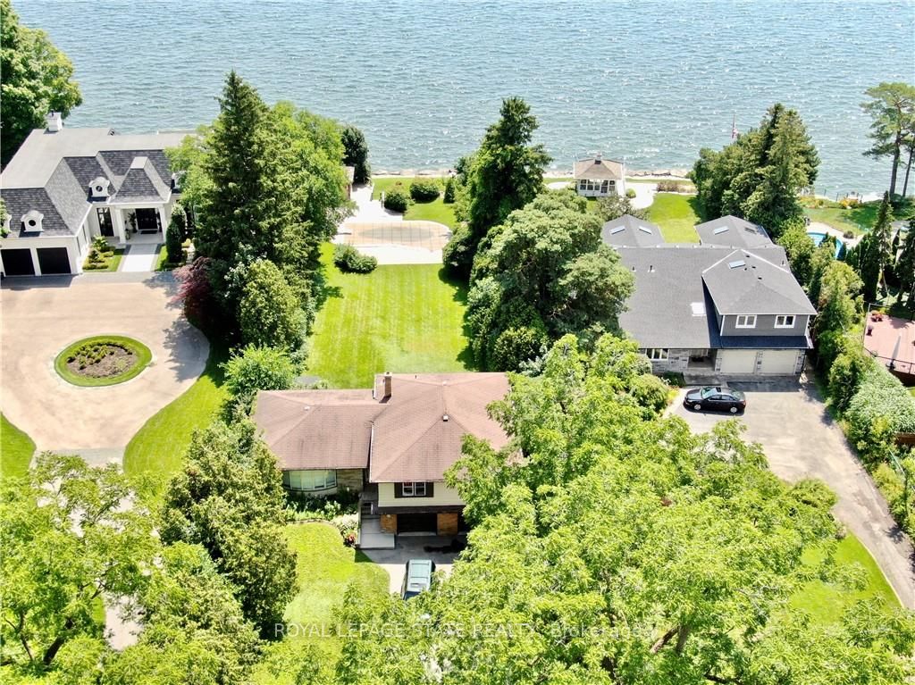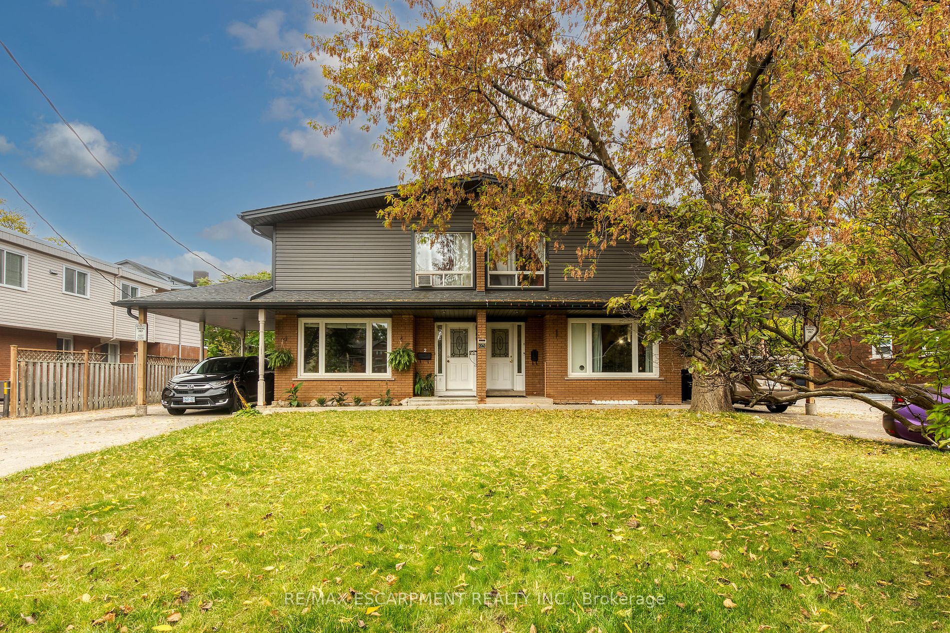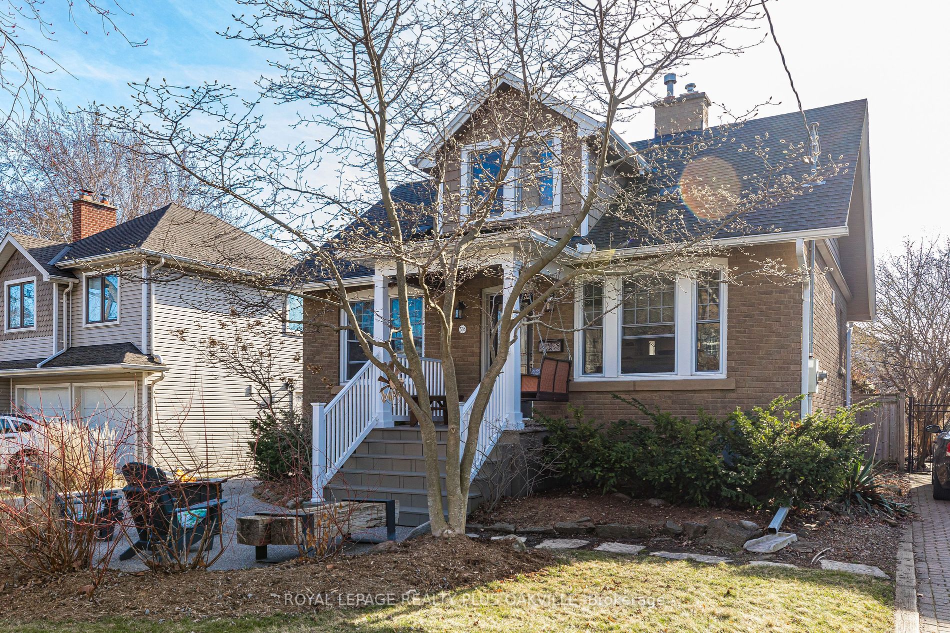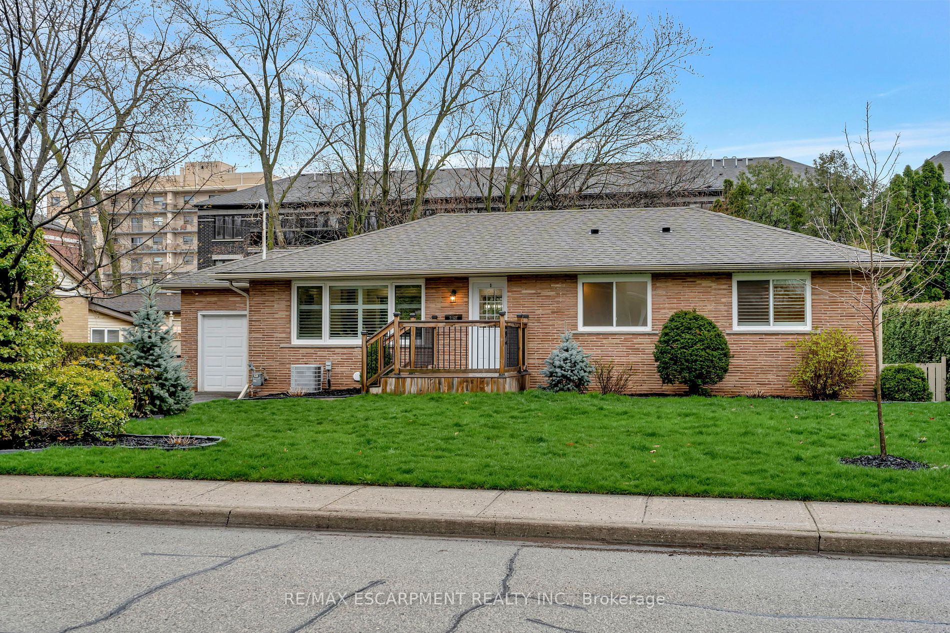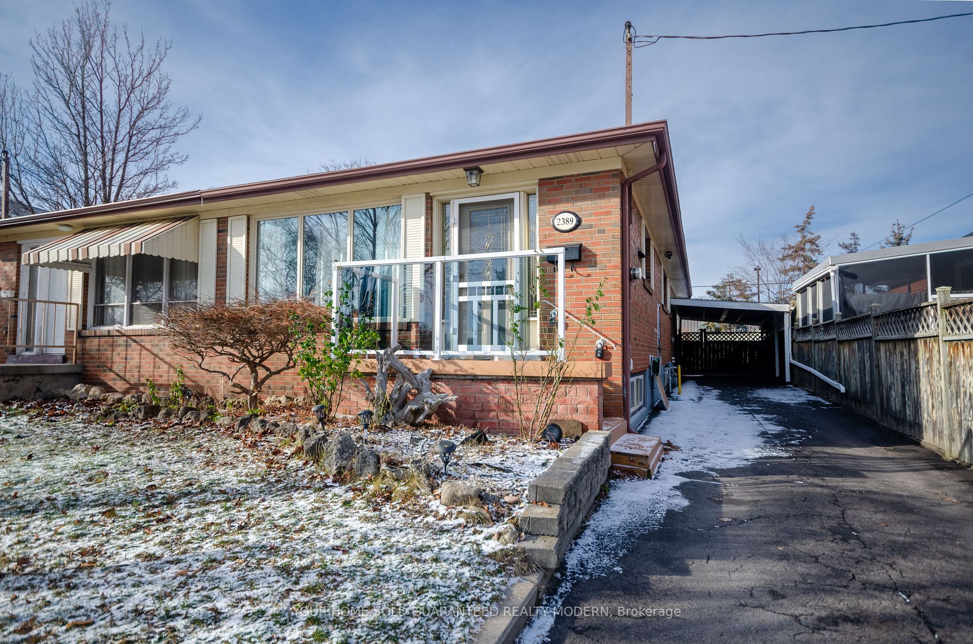2219 Deyncourt Dr
$1,650,000/ For Sale
Details | 2219 Deyncourt Dr
Opportunity knocks to reside in the heart of Burlington's core,offering unparalleled convenience with proximity to downtown amenities,Spencer Smith Waterfront park, Burlington Beach trails,schools,public transit&easy highway access.This renovated 1.5-storey home boasts timeless charm & character, featuring a living rm w/a wood-burning fireplace,separate formal dining rm & a main floor bedrm.Stunning eat-in kitchen w/stainless steel appliances&granite counters and walkout into your own private oasis with a large deck,a in-ground pool and meticulously manicured gardens.With 3 bedrooms and a renovated 4-piece bath on the upper lvl and a lower lvl offering a recreation rm with a gas fireplace,built-in cabinetry,another 3-piece bath&a separate laundry rm,this home caters to every need. Special features include hardwood flooring,crown moulding,exterior white vinyl siding & black-trimmed windows, sprinkler system, backyard shed, along with a double driveway and stone walkways.
This move-in-ready gem,situated on a 65 x 123' lot, offers a perfect blend of indoor comfort and outdoor allure,ideal for creating cherished family memories in a prime Burlington location.
Room Details:
| Room | Level | Length (m) | Width (m) | |||
|---|---|---|---|---|---|---|
| Living | Main | 5.65 | 3.43 | Fireplace | Picture Window | Hardwood Floor |
| Dining | Main | 3.21 | 3.71 | Pot Lights | Window | Formal Rm |
| Kitchen | Main | 3.18 | 2.82 | Stainless Steel Appl | Pot Lights | Granite Counter |
| Breakfast | Main | 3.18 | 2.38 | W/O To Deck | Sliding Doors | Vinyl Floor |
| 4th Br | Main | 3.18 | 3.47 | His/Hers Closets | Window | Hardwood Floor |
| Prim Bdrm | 2nd | 3.62 | 3.76 | His/Hers Closets | Window | Hardwood Floor |
| 2nd Br | 2nd | 2.48 | 3.77 | Closet | Window | Hardwood Floor |
| 3rd Br | 2nd | 4.71 | 3.70 | Cathedral Ceiling | Window | Hardwood Floor |
| Rec | Bsmt | 3.14 | 7.03 | Gas Fireplace | Pot Lights | B/I Bookcase |
| Laundry | Bsmt | 3.42 | 3.39 | Laundry Sink | Window | Vinyl Floor |
| Utility | Bsmt | 3.37 | 4.65 |
