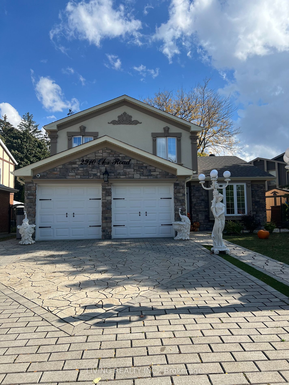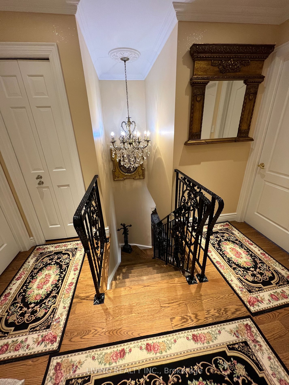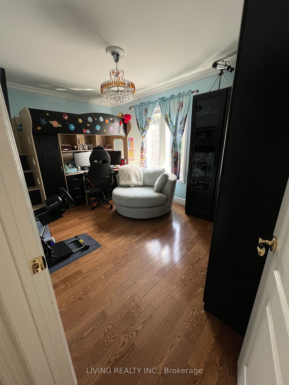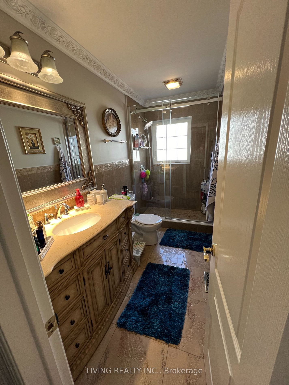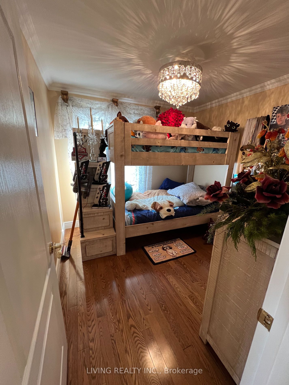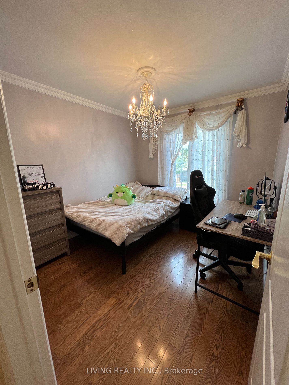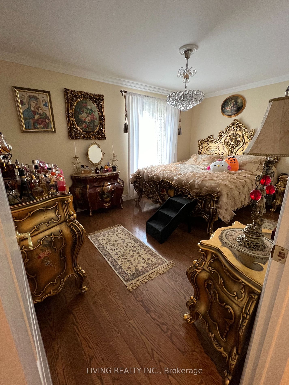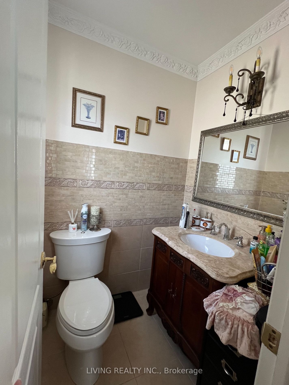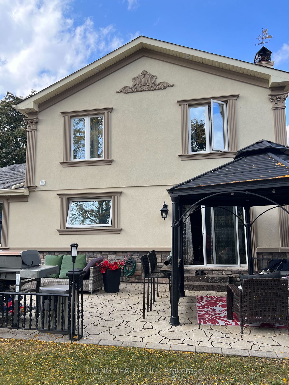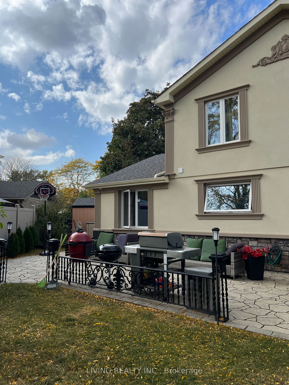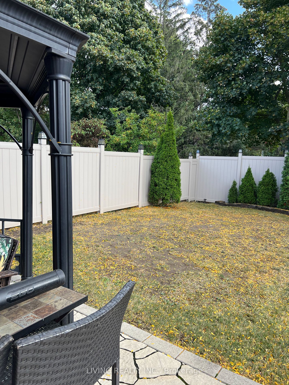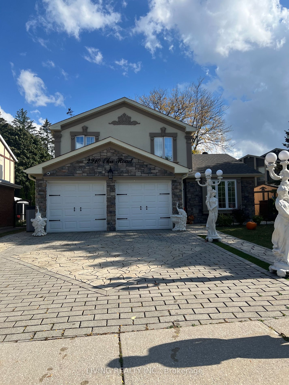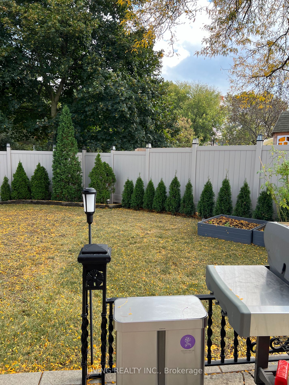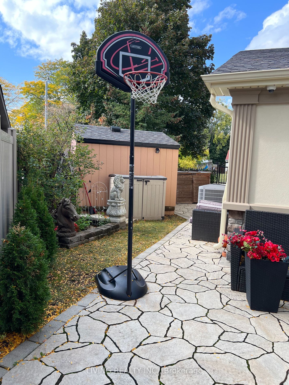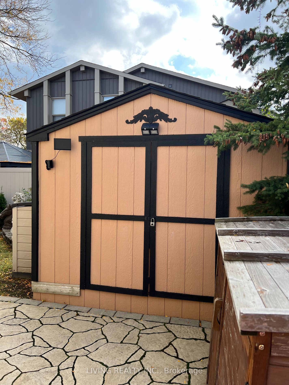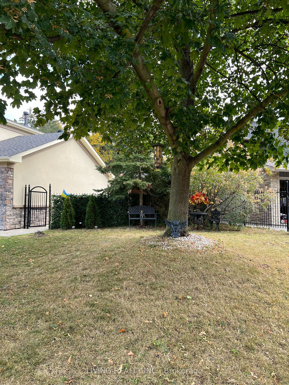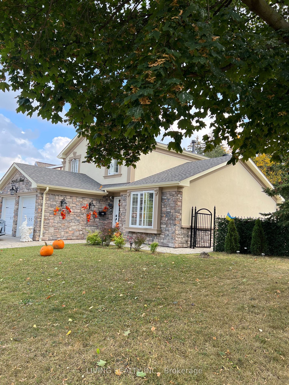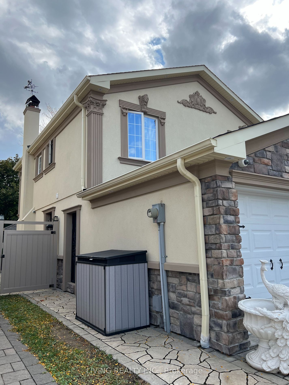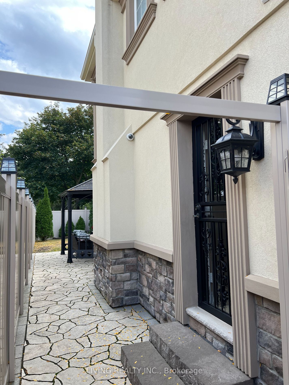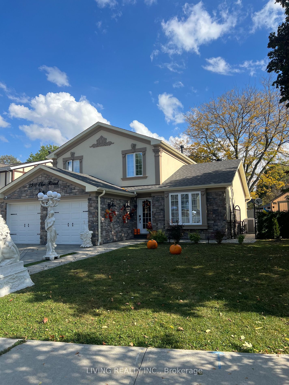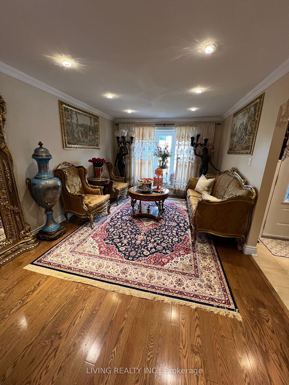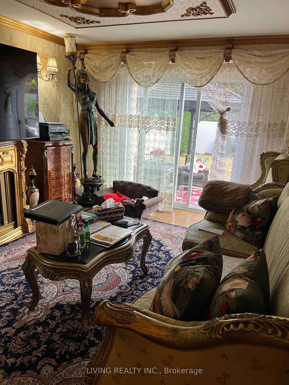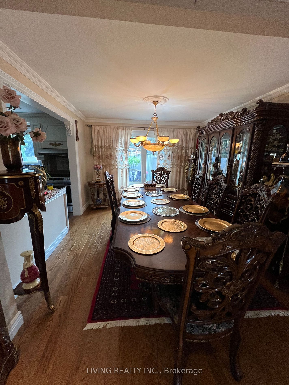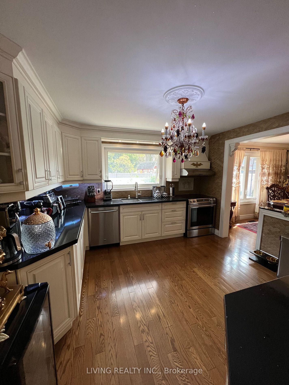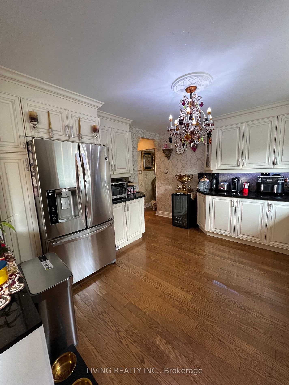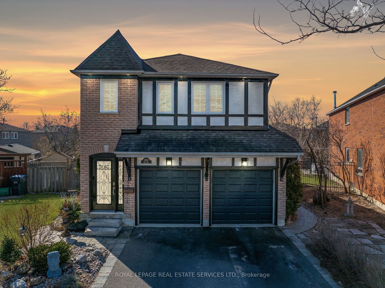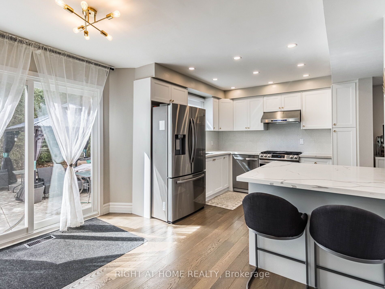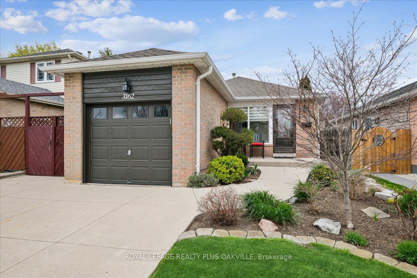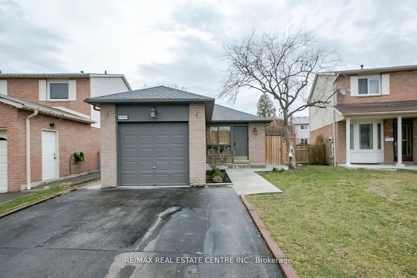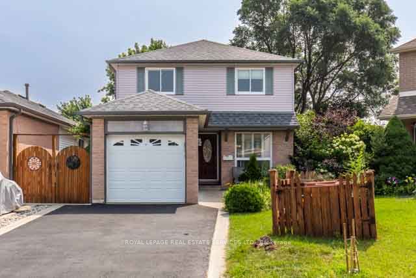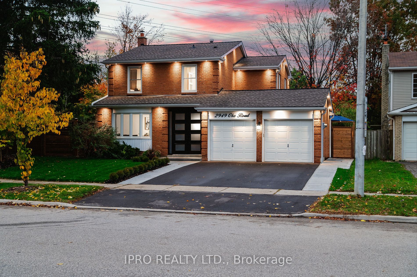2910 Oka Rd
$1,599,999/ For Sale
Details | 2910 Oka Rd
Lovely 4 bedroom detached, reverse pie shaped lot backs onto bike path and green space. Gorgeous hardwood on main and second floors. New ceramic in foyer, front hall and powder room. Solid Wood Stairs To 2nd Level. Access To Garage & Side Yard From Inside. Eat In Kit, Updated, Huge Window Over Sink O/L Back Yd. Main Flr Fam Rm, F/P, W/O To Patio. Mbr Has 2Pc Ens & W/I Closet. Updated 4Pc Main Bath. Gorgeous Large Windows Thru Out. Two Rec Rms In Fin. Bsmt. Sep Furnace/ Laundry room. A Family friendly neighborhood Mid-way between 403 and 401/407 for easy access in all directions, corner bus stop, 5 minutes to Streetsville or Meadowvale GO Stations. Walk to schools, churches, shops, & , park.
Laundry room. Shopping and transit nearby. 2 fridges, stove, dishwasher, washer, dryer, and all window coverings. All backyard furniture and appliances.
Room Details:
| Room | Level | Length (m) | Width (m) | |||
|---|---|---|---|---|---|---|
| Living | Main | 5.66 | 3.35 | Combined W/Dining | Hardwood Floor | Bay Window |
| Dining | Main | 3.66 | 3.35 | Combined W/Living | Hardwood Floor | Large Window |
| Kitchen | Main | 3.81 | 3.35 | Stainless Steel Appl | Hardwood Floor | Large Window |
| Family | Main | 4.86 | 3.15 | Fireplace | Hardwood Floor | W/O To Yard |
| Prim Bdrm | 2nd | 4.45 | 3.15 | 2 Pc Ensuite | Hardwood Floor | W/I Closet |
| 2nd Br | 2nd | 3.75 | 2.84 | W/W Closet | Hardwood Floor | Large Window |
| 3rd Br | 2nd | 3.51 | 2.84 | B/I Closet | Hardwood Floor | Large Window |
| 4th Br | 2nd | 2.84 | 2.84 | Double Closet | Hardwood Floor | Large Window |
| Rec | Bsmt | Separate Rm | Marble Floor | Pot Lights | ||
| Rec | Bsmt | Separate Rm | Laminate |
