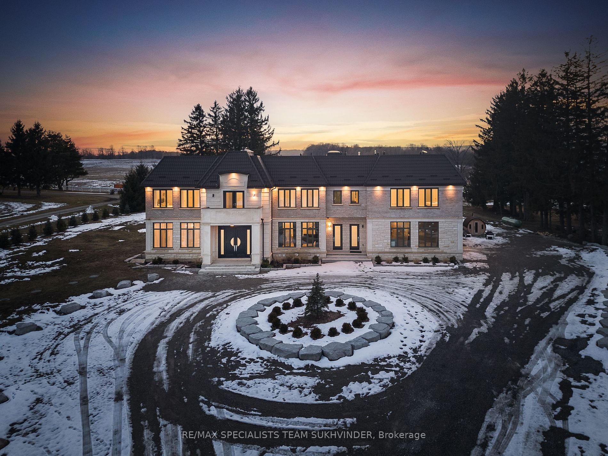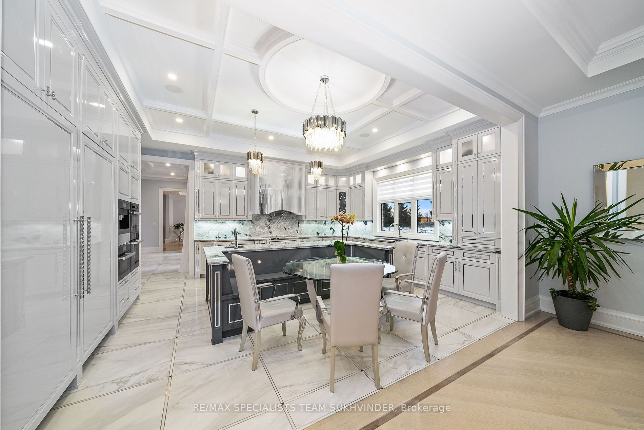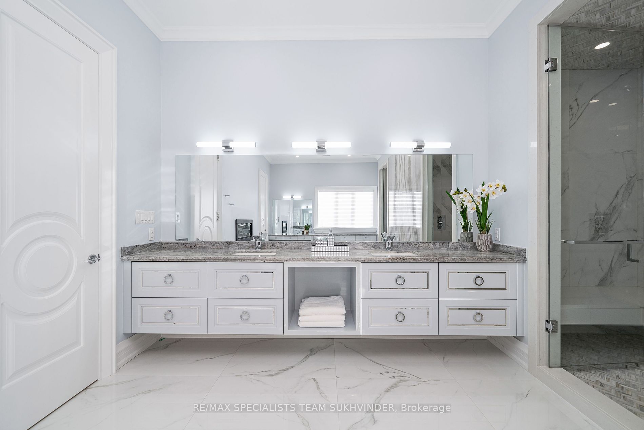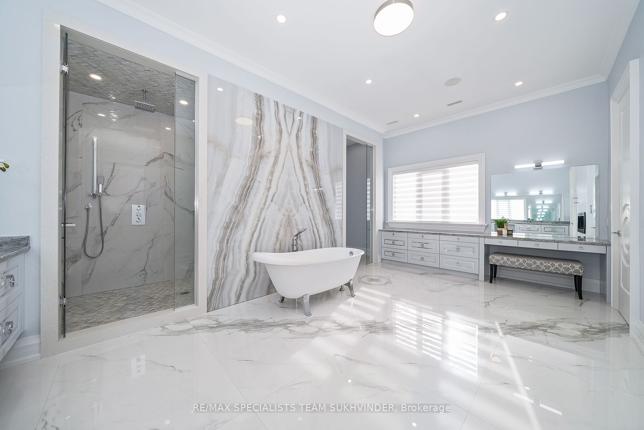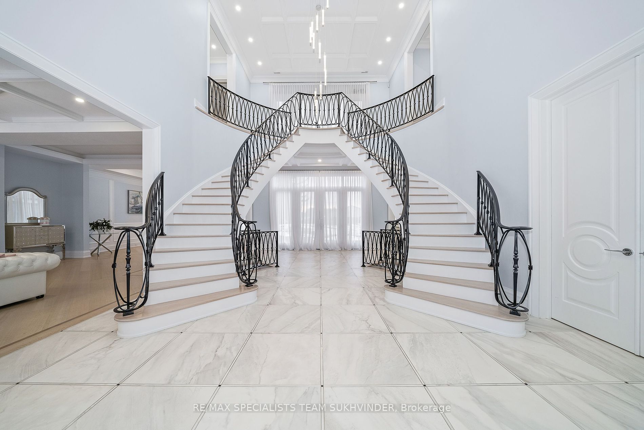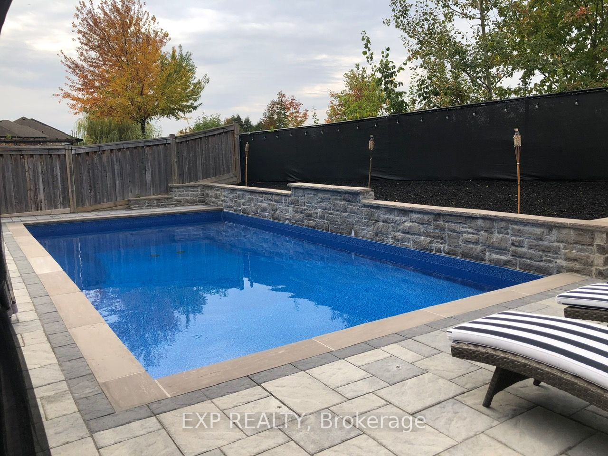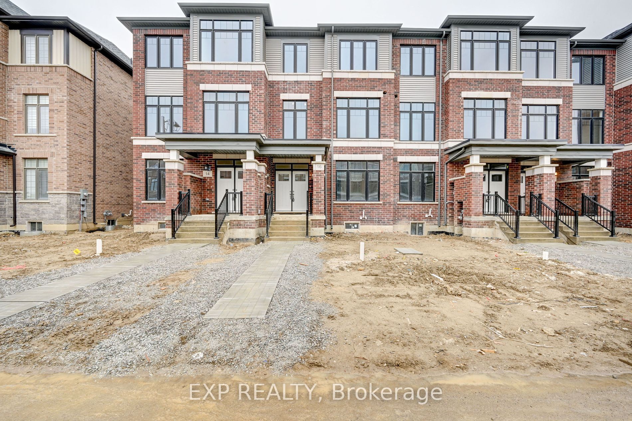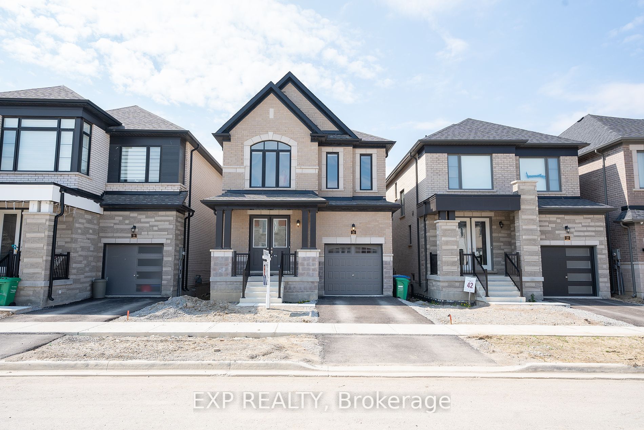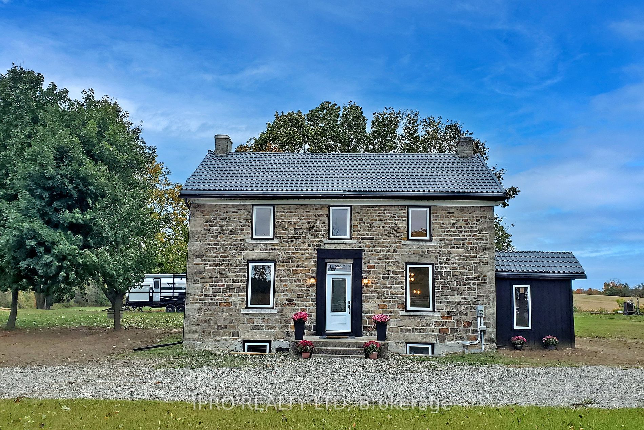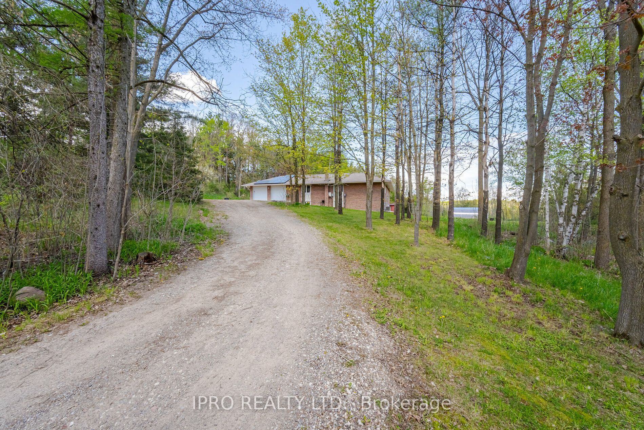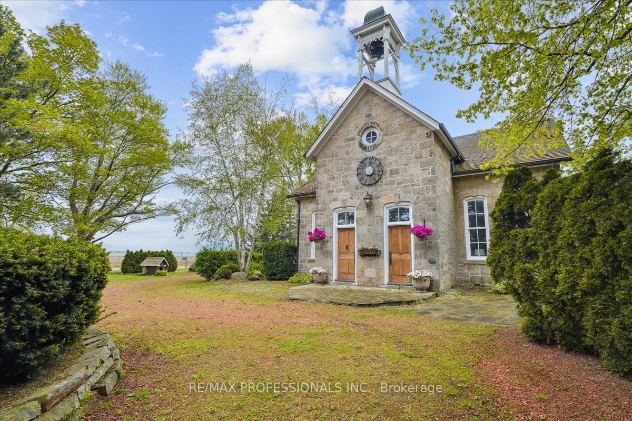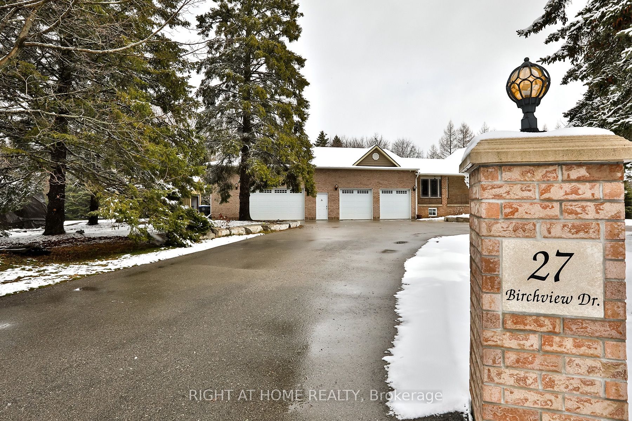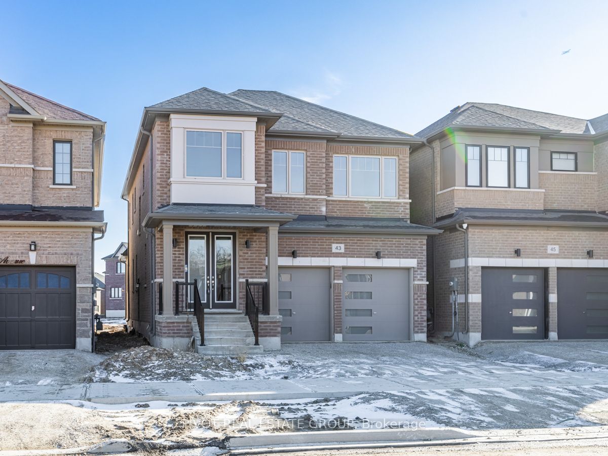15696 Kennedy Rd
$6,100,000/ For Sale
Details | 15696 Kennedy Rd
Indulge in the pinnacle of opulence, prestige, and refinement within this unparalleled custom masterpiece nestled in the serene landscapes of Caledon. Spanning approx. 7500 SqFt above grade, this architectural marvel boasts 5+3 sumptuous bedrooms and 8 lavish washrooms. Nestled on a sprawling 5-acre estate, this residence seamlessly harmonizes luxurious living with modern sophistication and unparalleled craftsmanship. Imported heated tiles from Italy grace the floors, while Rift & Quarter Sawn White Oak engineering flooring exudes elegance throughout. Bathed in natural light pouring through expansive windows and skylights, the residence creates an ambiance of serenity and grandeur. With soaring 11-foot ceilings on the main level and majestic heights throughout the second floor and basement radiate extravagance and grandeur. craft your own oasis with ample space for an indoor swimming pool, or a recreation area. Also offers a workshop with 18ft ceilings to fuel your creativity.
Ascend to unparalleled luxury with the possibility of a private elevator in this prestigious home.
Room Details:
| Room | Level | Length (m) | Width (m) | |||
|---|---|---|---|---|---|---|
| Dining | Main | 6.25 | 5.68 | Coffered Ceiling | Combined W/Living | Panelled |
| Living | Main | 7.59 | 5.69 | Built-In Speakers | Fireplace | |
| Kitchen | Ground | 6.21 | 4.87 | Family Size Kitchen | B/I Appliances | Breakfast Area |
| Family | Ground | 7.54 | 6.21 | Fireplace | Combined W/Kitchen | |
| Prim Bdrm | 2nd | 7.57 | 6.22 | 7 Pc Ensuite | 2 Way Fireplace | W/I Closet |
| 2nd Br | 2nd | 5.55 | 5.45 | W/I Closet | W/O To Balcony | 3 Pc Ensuite |
| 3rd Br | 2nd | 5.62 | 5.45 | W/I Closet | Pot Lights | 3 Pc Ensuite |
| 4th Br | 2nd | 6.41 | 5.50 | W/I Closet | Pot Lights | 3 Pc Ensuite |
| 5th Br | 2nd | 5.50 | 4.70 | W/I Closet | Pot Lights | 3 Pc Ensuite |
| 5th Br | 2nd | 5.50 | 4.70 | W/I Closet | Pot Lights | 3 Pc Ensuite |
| Br | Bsmt | 4.09 | 2.93 | W/I Closet | Heated Floor | 3 Pc Ensuite |
| Br | Bsmt | 5.14 | 3.08 | W/I Closet | Heated Floor | 3 Pc Ensuite |
