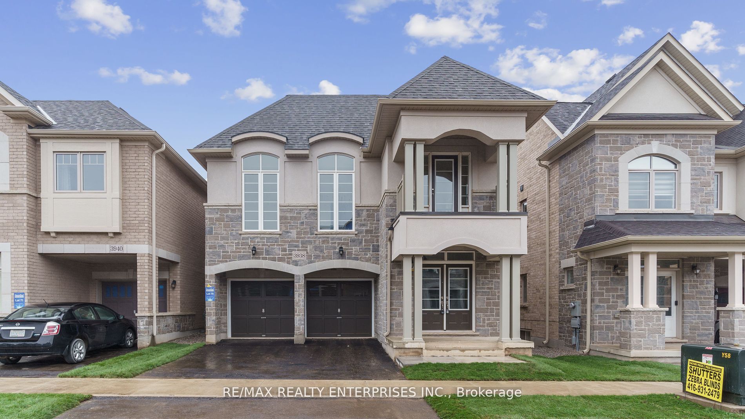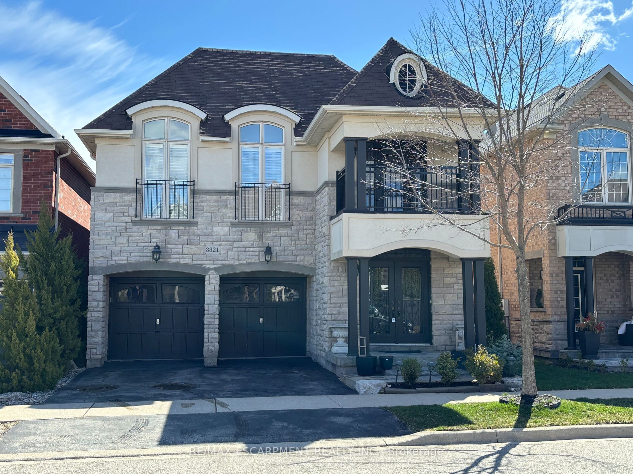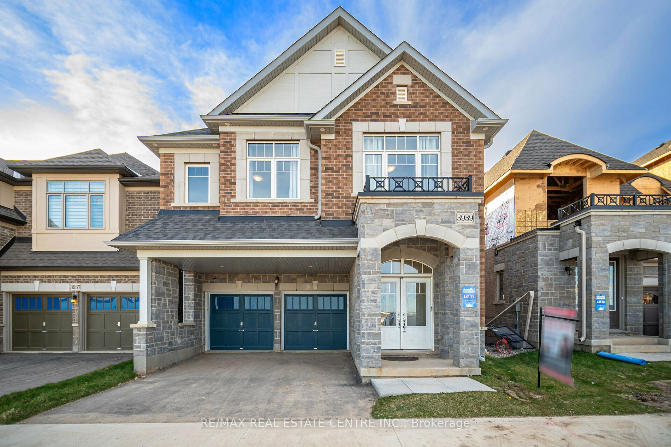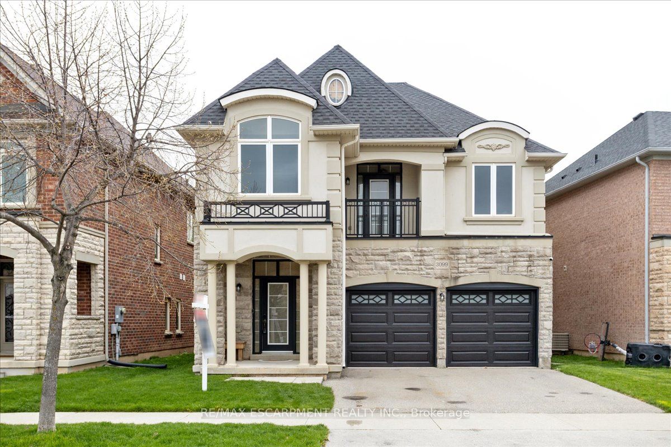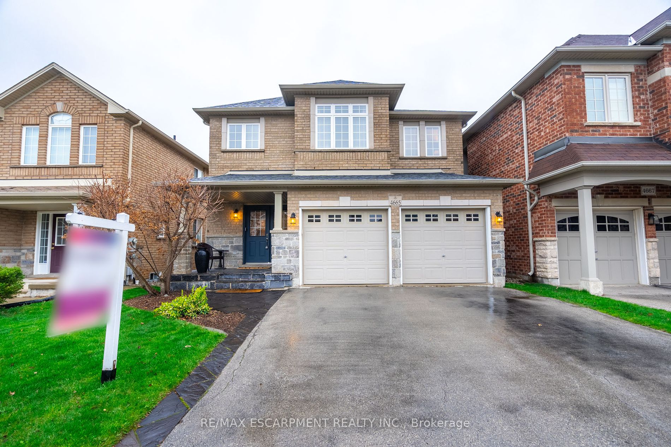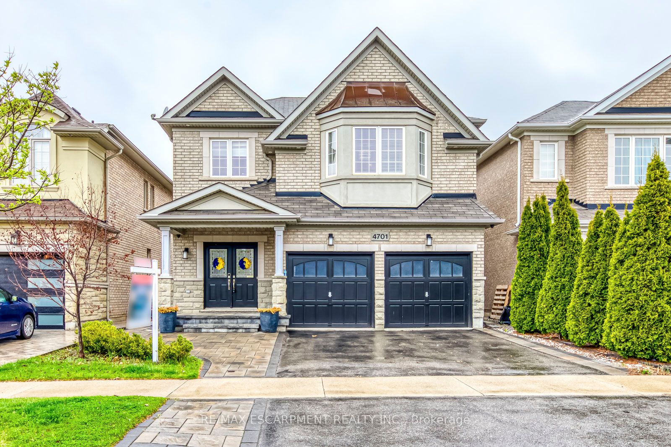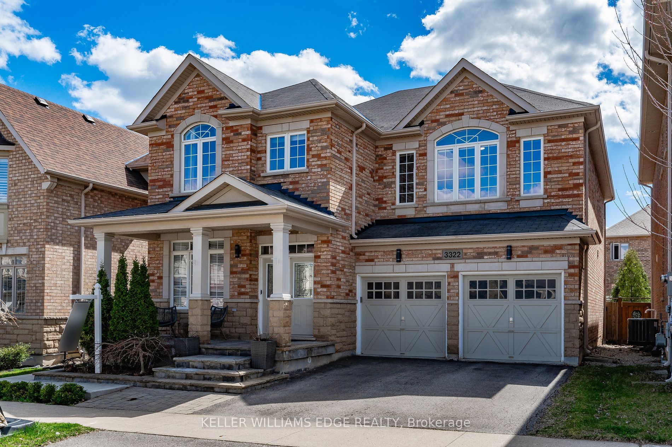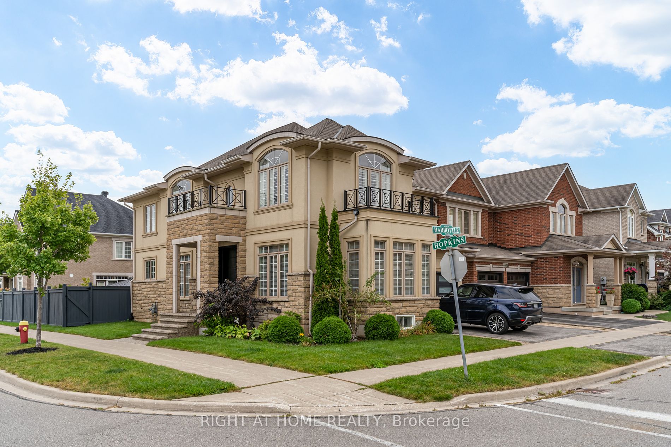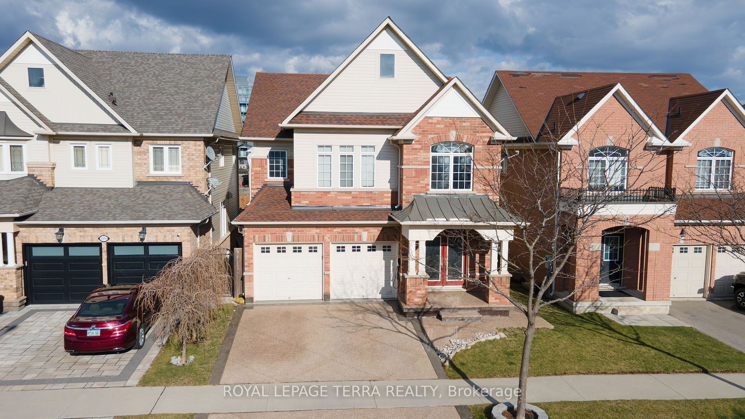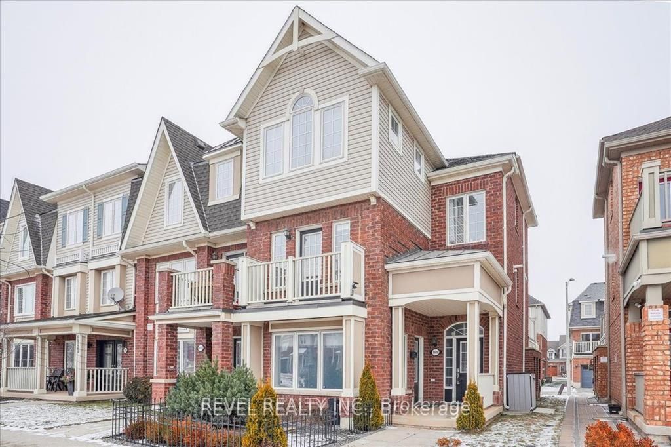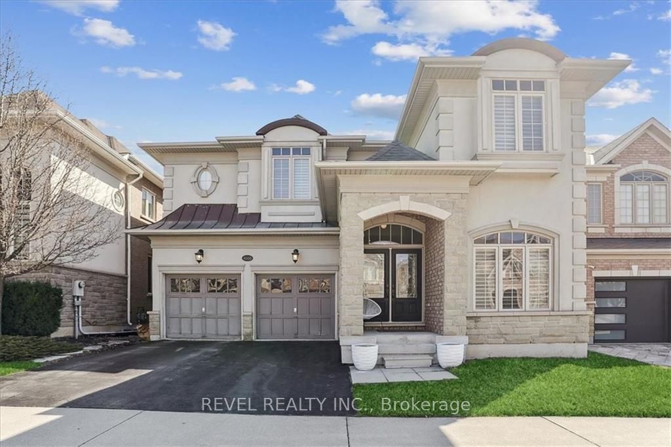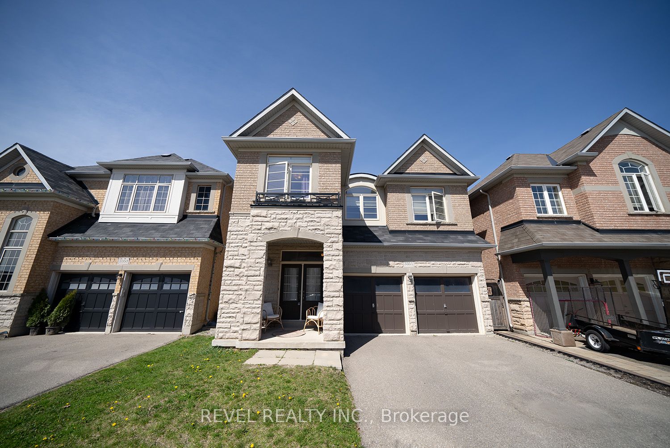3938 Koenig Rd
$1,925,000/ For Sale
Details | 3938 Koenig Rd
Exceptional Alton Village residence, boasting 3,079 SqFt of luxury living. This detached gem includes a finished basement, 4 bedrooms, and a double-car garage featuring premium sectional roll-up doors with decorative windows. The main level dazzles with a 2-storey foyer, gourmet kitchen boasting granite counters, a double compartment stainless steel undermount sink, and an extended breakfast counter. The 9-foot ground ceiling, oak hardwood floors, and a direct vent gas fireplacein the great room add sophistication. Enjoy a reinforced poured concrete porch with pre-finished aluminum railings and a walkout to the yard. The primary bedroom offers 2 closets, including 1walk-in and an ensuite with a separate frameless glass shower. Three additional spacious bedrooms, a family room with a curved ceiling, and French doors leading to a covered balcony complete the upper level. Experience premium living in this thoughtfully designed residence.
Near Burlington Mall, Burlington GO Station, has close access to Highways 407 and 403 and close to shops, restaurants and schools.
Room Details:
| Room | Level | Length (m) | Width (m) | |||
|---|---|---|---|---|---|---|
| Great Rm | Main | 4.88 | 3.66 | Gas Fireplace | Hardwood Floor | Pot Lights |
| Dining | Main | 2.95 | 4.42 | Coffered Ceiling | Hardwood Floor | Pot Lights |
| Kitchen | Main | 3.05 | 3.35 | Granite Counter | Ceramic Floor | W/O To Yard |
| Breakfast | Main | 3.66 | 3.05 | Sliding Doors | Ceramic Floor | Pot Lights |
| Prim Bdrm | 2nd | 4.78 | 4.27 | W/I Closet | Broadloom | 5 Pc Ensuite |
| 2nd Br | 2nd | 3.05 | 3.45 | Closet | Broadloom | Window |
| 3rd Br | 2nd | 3.05 | 3.05 | Closet | Broadloom | Window |
| 4th Br | 2nd | 3.66 | 2.95 | Closet | Broadloom | Above Grade Window |
| Family | 2nd | 6.20 | 3.86 | Vaulted Ceiling | Broadloom | Gas Fireplace |
| Laundry | 2nd | Ceramic Floor | ||||
| Rec | Bsmt | 8.23 | 7.92 | 4 Pc Bath | Broadloom |
