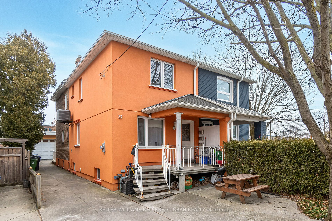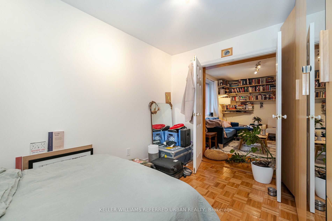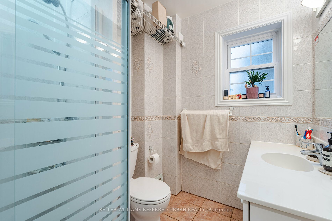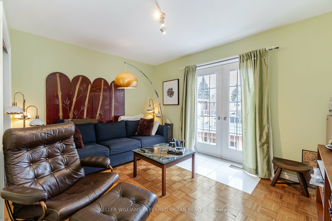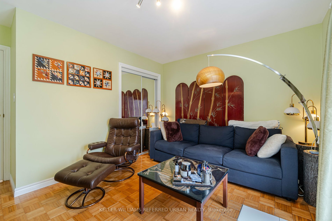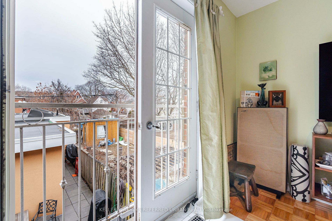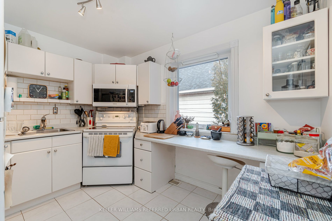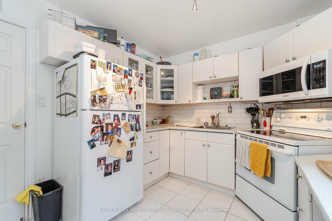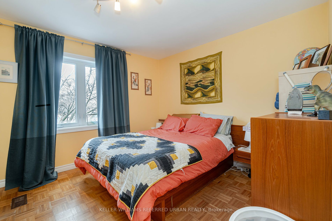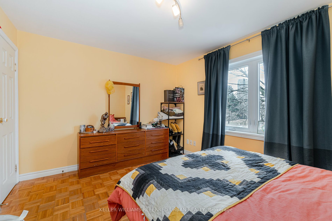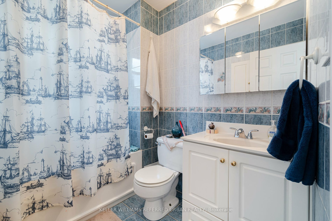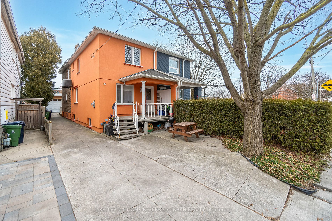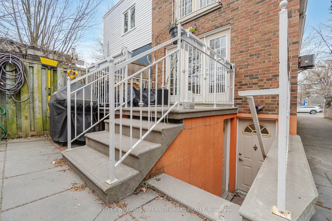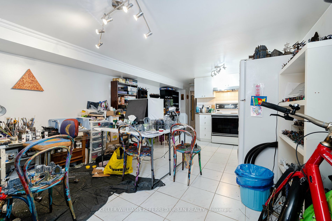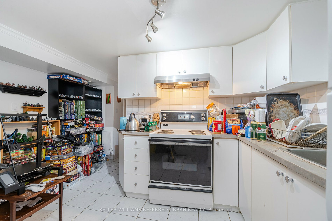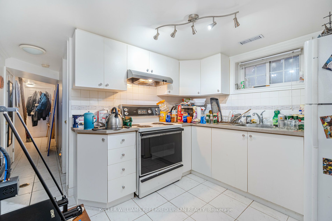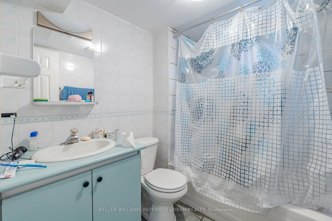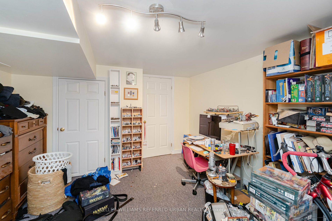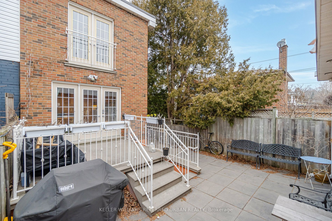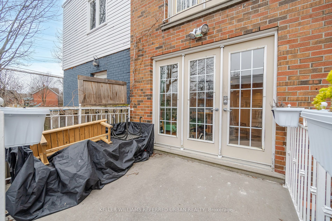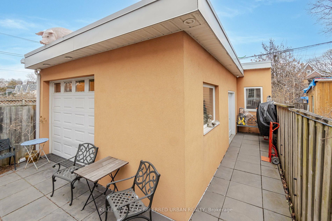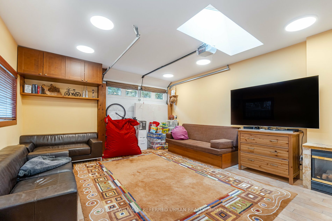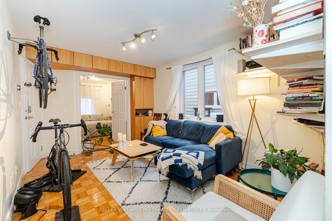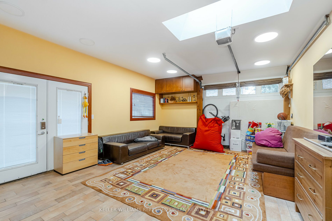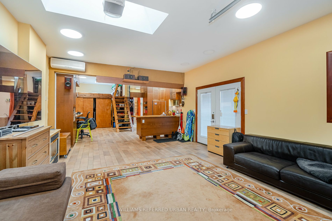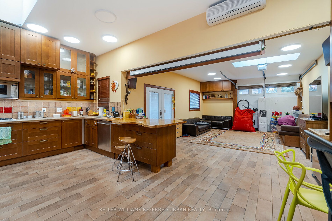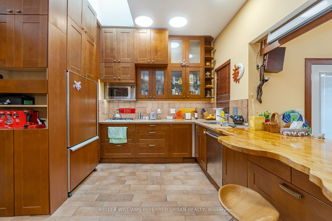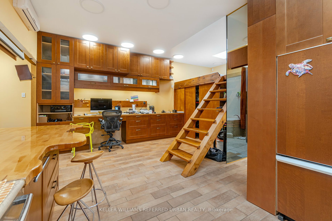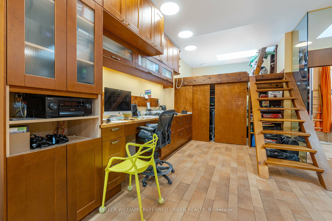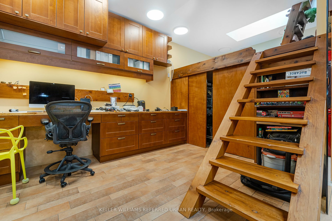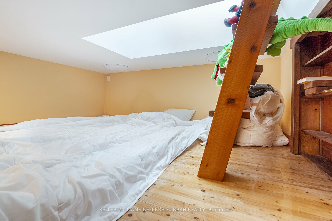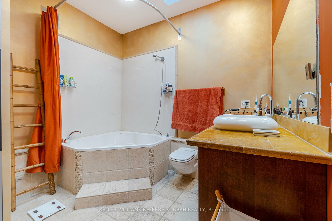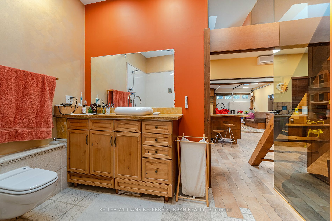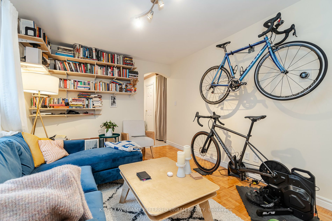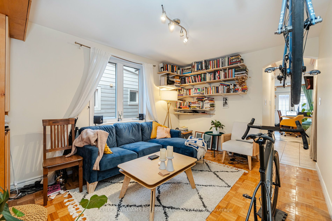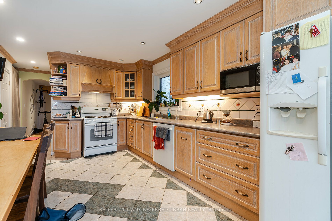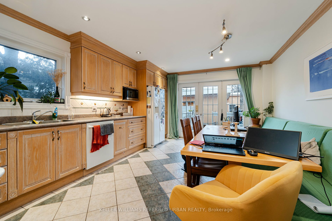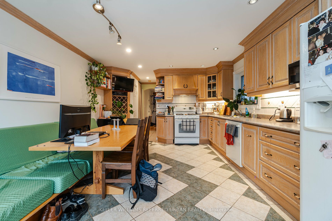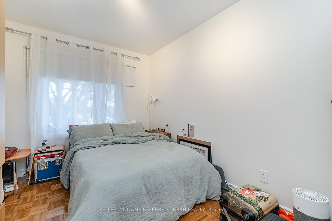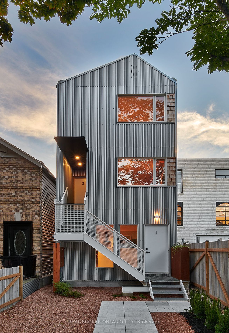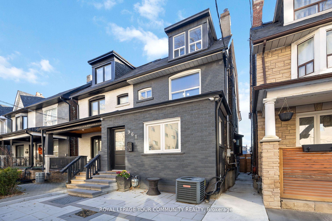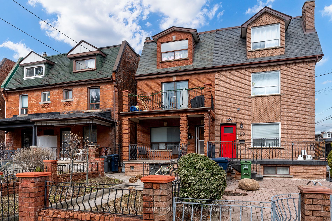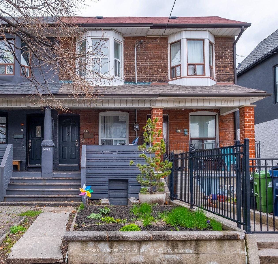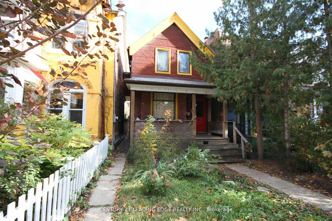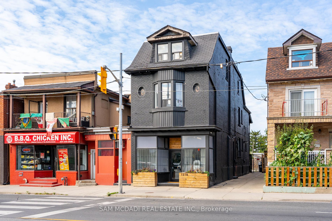37 Bristol Ave
$2,199,000/ For Sale
Details | 37 Bristol Ave
Semi-detached, 2 storey with large addition, 4 unit dwelling (3 Separate Suites in the Main House - 1 Bedroom Main Floor, 2 Bedroom 2nd floor, 1 bedroom in the Basement, and a 1 Bedroom loft in the detached garage). Upgrades and renovations throughout have been completed at varying times. The property sits on a 22.5 x 134 Foot lot, with a private drive. Located close to Bristol park, schools, transit and more. Strong rental income makes this an attractive turnkey option. Main Floor; 1BR, Dual entrance with exclusive porch in the back. Large custom kitchen, dining with b/i bench seating and loads of sunlight. Bedroom with built in closets. Parquet flooring & 3pc bath. Rent (May 1, 2024): $2,029.50/month + Utils. Second Floor; 2BR, Parquet flooring, Skylight, Juliette balcony, Kitchen with loads of storage and 4pc bath. Rent (May 1, 2024): $2,039.27/month + Utils. Laundry room; Shared by Main Floor and Second Storey apartments. Washer & Dryer, folding and storage area.
Basement; 1BR. Regular ceiling height, Window in Every Room. Full Kitchen. 4pc Bath. All floors tiled.Washer & dryer in the mechanical room. Rent (May 1, 2024): $985.49/month + Utils.
Room Details:
| Room | Level | Length (m) | Width (m) | |||
|---|---|---|---|---|---|---|
| Living | Ground | 3.75 | 2.93 | B/I Shelves | Parquet Floor | |
| Dining | Ground | 4.10 | 3.20 | Combined W/Kitchen | Ceramic Floor | Sliding Doors |
| Kitchen | Ground | 5.75 | 3.85 | Backsplash | Ceramic Floor | Combined W/Dining |
| Br | Ground | 3.85 | 3.85 | Window | Parquet Floor | Closet |
| Living | 2nd | 6.50 | 4.05 | Sliding Doors | Parquet Floor | |
| Kitchen | 2nd | 3.35 | 2.95 | Backsplash | Ceramic Floor | |
| Br | 2nd | 3.25 | 2.95 | Window | Parquet Floor | |
| Br | 2nd | 3.20 | 3.75 | Parquet Floor | ||
| Kitchen | Bsmt | 3.07 | 2.35 | Window | Parquet Floor | |
| Rec | Bsmt | 2.82 | 4.18 | Ceramic Floor | ||
| Br | Bsmt | 2.70 | 4.18 | Broadloom |
