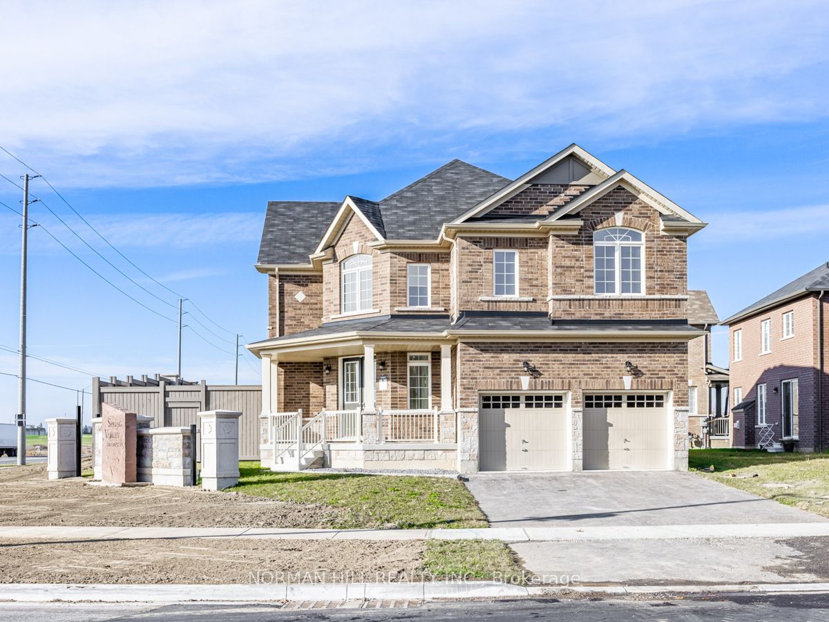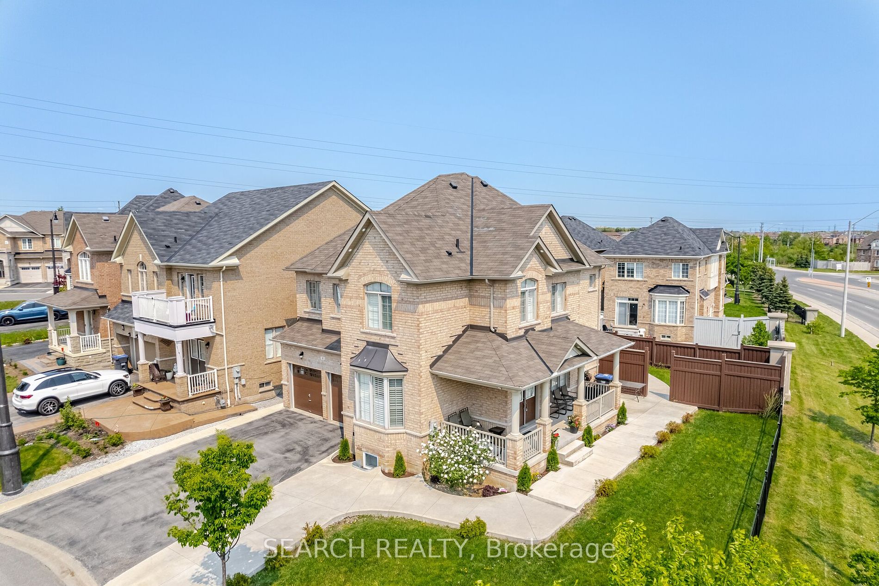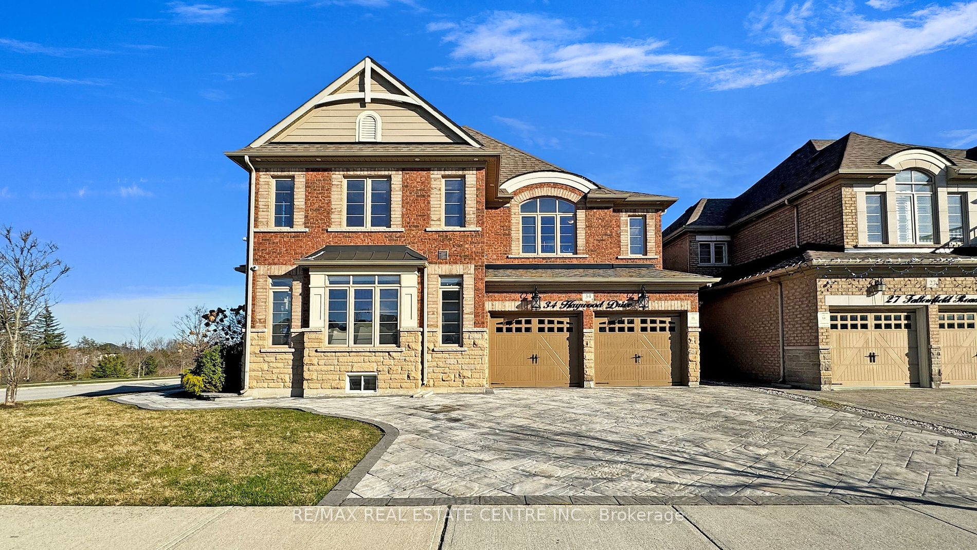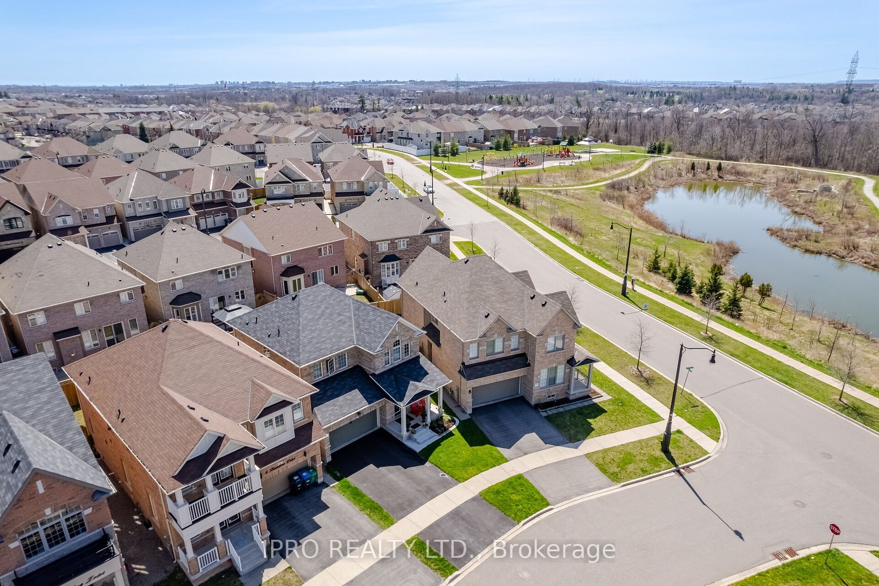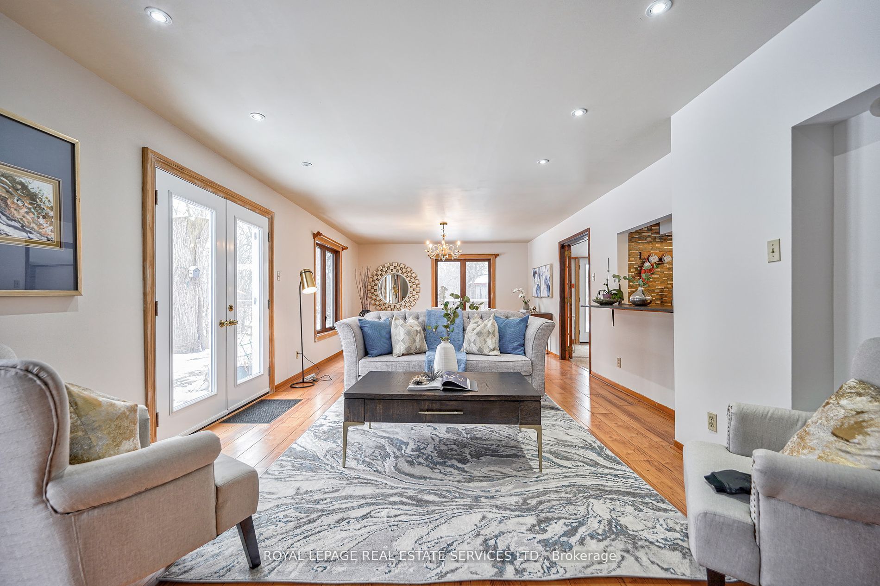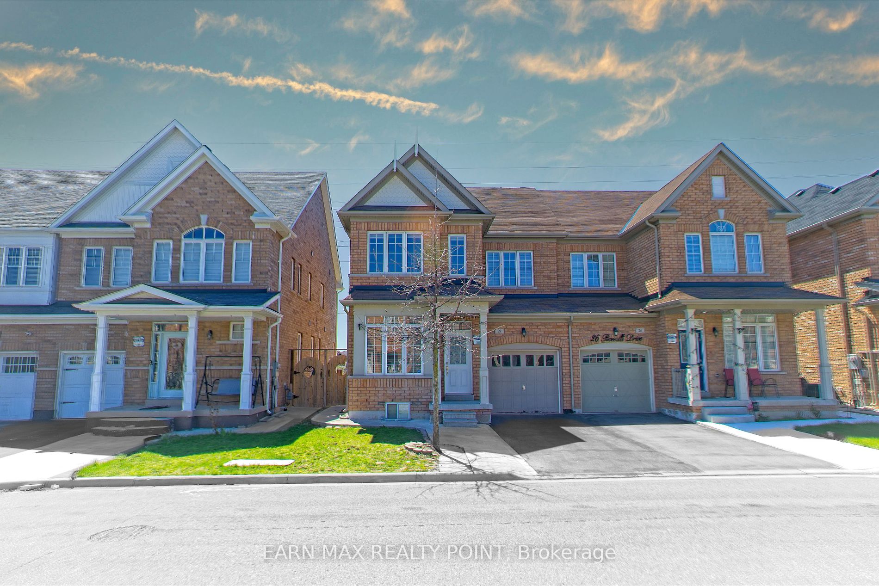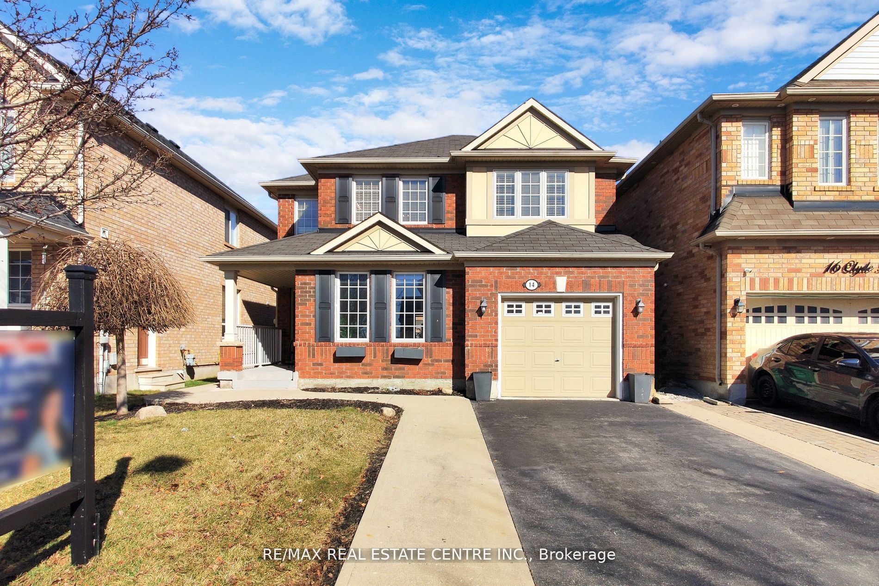433 Royal West Dr
$1,389,990/ For Sale
Details | 433 Royal West Dr
Builder's New Inventory Home, Beautiful 4 Bedroom Detached Home, 2,398 Sqft Home Sitting on a 38' Lot, Stone & Brick Exterior, Hardwood Flooring on Main Lvl & Upper Hallway, Main Lvl Ft Open Concept Layout, 9ft Ceilings on First & Second Lvl, Upgraded Kitchen Including Contemporary Undermount Sink & Faucet, Quartz Countertops & Backsplash, Center Island, Upgraded Trim Thru-out, Smooth Ceiling on Main Lvl, 12" x 24" Porcelain Tiles on Main Lvl Except Hardwood Area, 12" x 24" Porcelain Tiles in Primary Ensuite & Framless Glass Shower, Primary Bdrm w/ Large Walk-In Closet & 5pc Spa-Like Ensuite, Oak Stairs w/ Upgraded Metal Pickets, Lots of Upgrades are Included. Close to Parks, Plaza, Schools & Public Transit.
Inventory Home Features as noted above. 200 Amp Electric Panel, Fireplace, Paved Driveway, R/I 3pc Bath, Cold Cellar, Laundry on Second Floor, Door into Home from Garage, Full Tarion Warranty Included.
Room Details:
| Room | Level | Length (m) | Width (m) | |||
|---|---|---|---|---|---|---|
| Family | Main | 4.75 | 6.10 | Fireplace | Hardwood Floor | Open Concept |
| Kitchen | Main | 3.17 | 3.96 | Backsplash | Porcelain Floor | Quartz Counter |
| Breakfast | Main | 3.17 | 3.96 | W/O To Yard | Porcelain Floor | Combined W/Kitchen |
| Prim Bdrm | 2nd | 5.18 | 4.02 | 5 Pc Ensuite | Broadloom | W/I Closet |
| 2nd Br | 2nd | 3.17 | 4.27 | Window | Broadloom | W/I Closet |
| 3rd Br | 2nd | 3.35 | 3.66 | Window | Broadloom | Closet |
| 4th Br | 2nd | 3.96 | 4.15 | Window | Broadloom | Closet |
| Laundry | 2nd |
