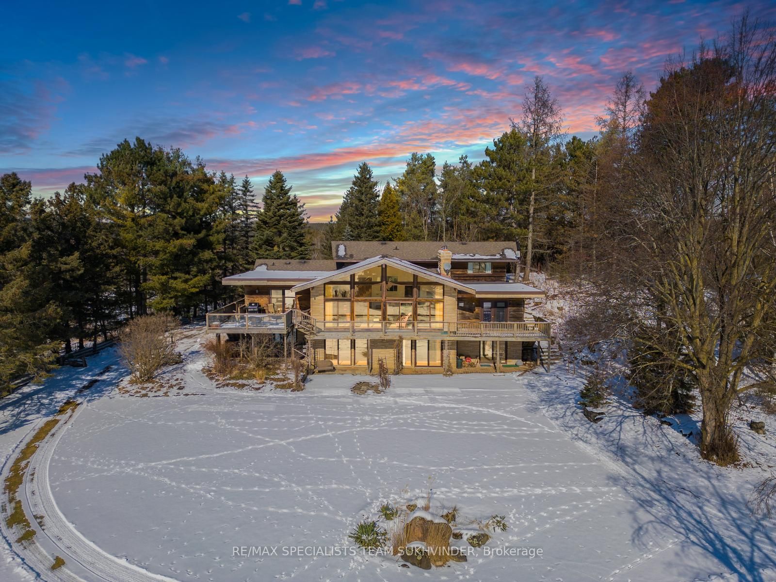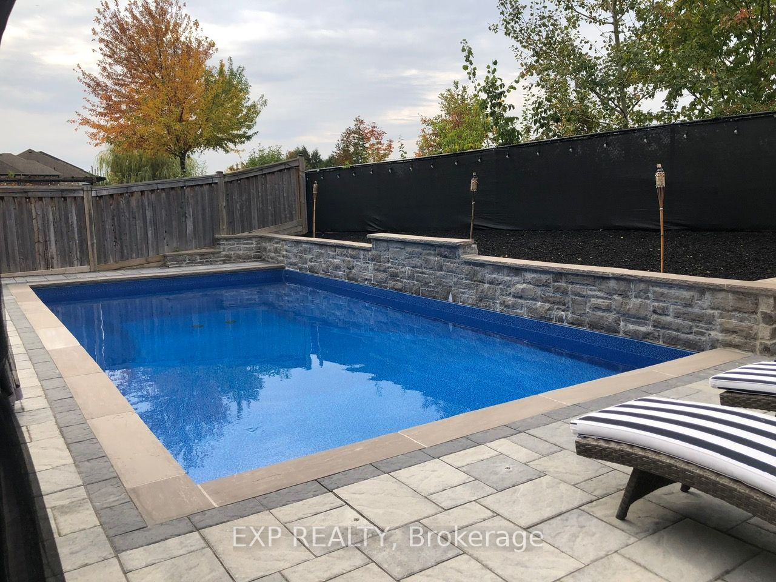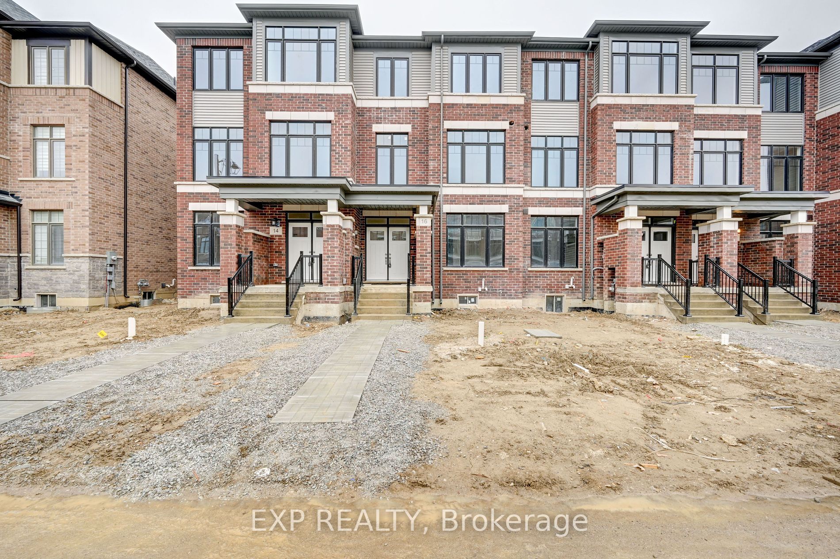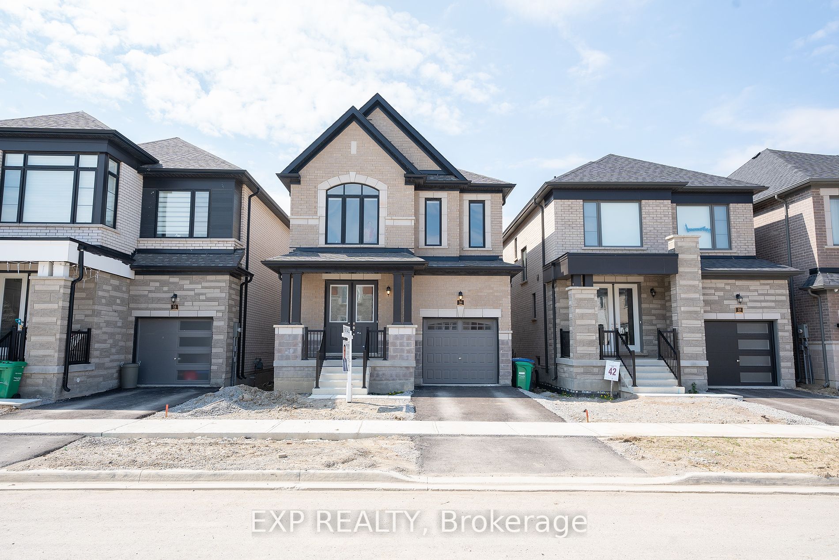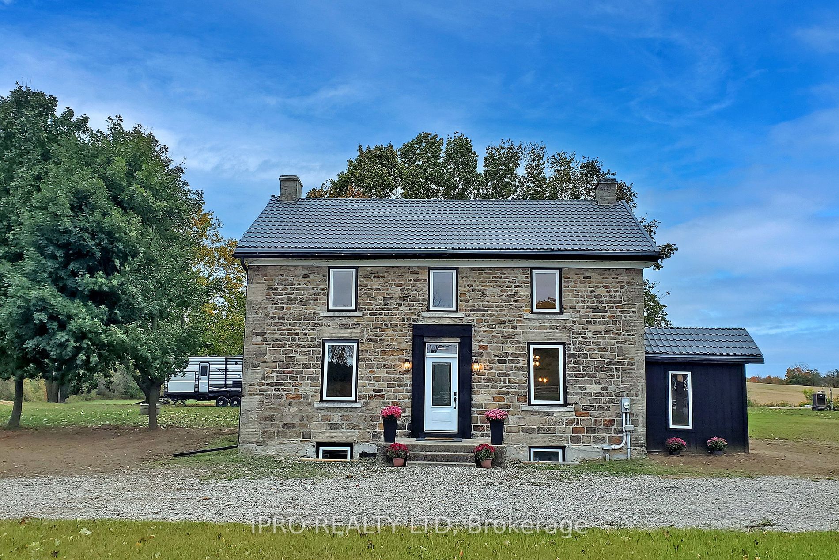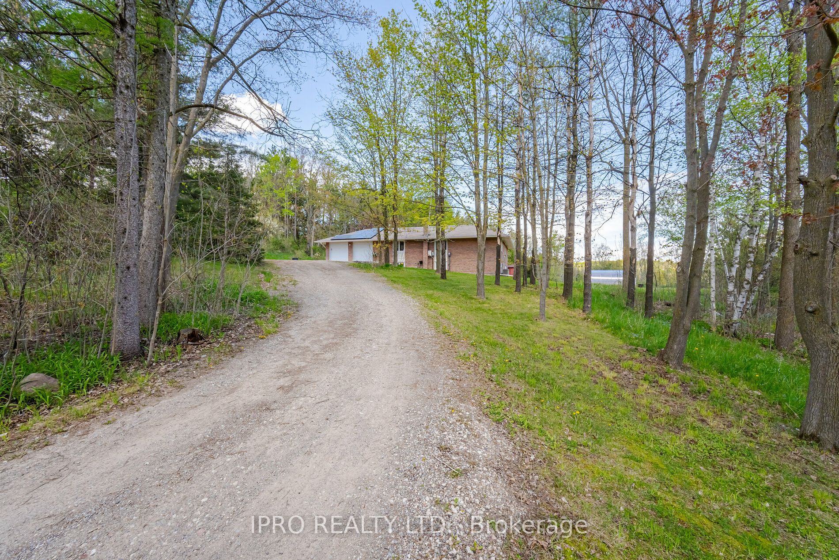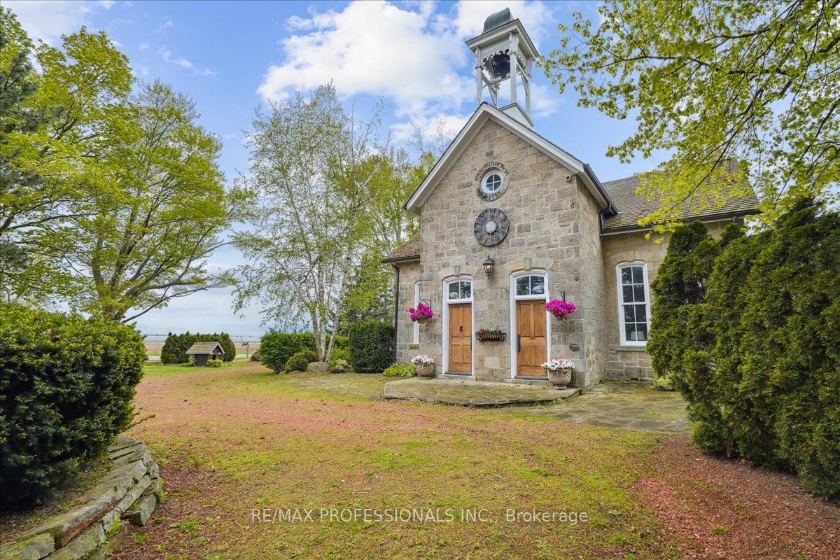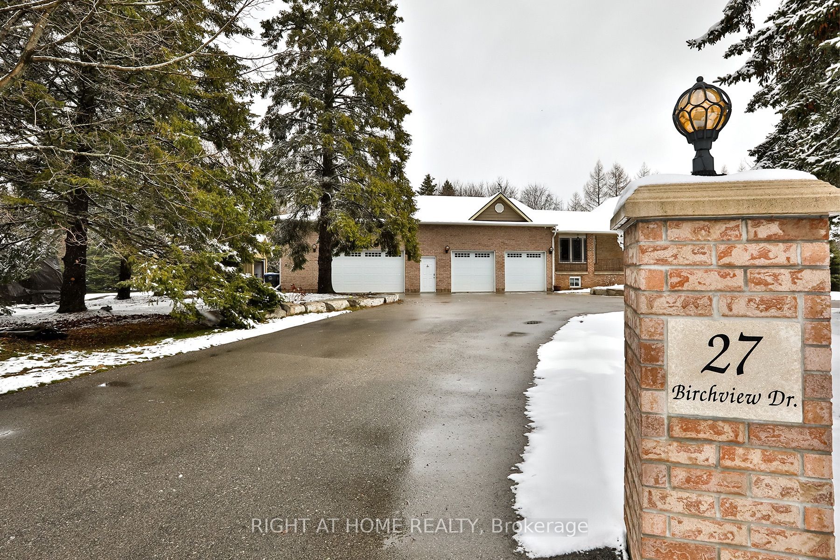17296 Humber Station Rd
$2,449,000/ For Sale
Details | 17296 Humber Station Rd
Escape to a secluded haven in the picturesque retreat in Caledon, minutes from Palgrave. Situated on 7.42-acre estate is a natural oasis is graced by two spring-fed ponds and landscaped grounds with diverse flora. Revel in outdoor amenities including a tennis court, expansive golf green, and heated pool. The custom-built European home is a masterpiece, boasting an airy open-concept design highlighted by a breathtaking great room with soaring cathedral ceilings, sun-kissed windows, and a majestic fieldstone fireplace. Entertain effortlessly in the dining area, well-appointed kitchen, and intimate library with its own gas fireplace. Retreat to the upper level where the luxurious principal suite awaits, complete with a lavish ensuite featuring and private patio access. The lower level is an entertainment haven, offering a sprawling recreation room with a cozy wood-burning fireplace and a rejuvenating spa area with a hot tub and sauna. Featuring 4760sqft of total living space as per mpac.
Room Details:
| Room | Level | Length (m) | Width (m) | |||
|---|---|---|---|---|---|---|
| Living | Main | 6.76 | 9.66 | Cathedral Ceiling | Brick Fireplace | Open Concept |
| Dining | Main | 4.23 | 4.72 | O/Looks Backyard | O/Looks Living | W/O To Deck |
| Kitchen | Main | 3.65 | 4.72 | B/I Oven | Stainless Steel Appl | Breakfast Area |
| Office | Main | 4.39 | 4.72 | Gas Fireplace | W/O To Yard | B/I Shelves |
| Prim Bdrm | 2nd | 5.82 | 4.57 | W/O To Yard | 4 Pc Ensuite | W/I Closet |
| 2nd Br | 2nd | 5.00 | 3.35 | Closet | 4 Pc Ensuite | Large Window |
| 3rd Br | 2nd | 4.72 | 4.35 | O/Looks Backyard | W/O To Yard | Large Closet |
| Rec | Lower | 6.70 | 9.44 | Hardwood Floor | W/O To Yard | Gas Fireplace |
