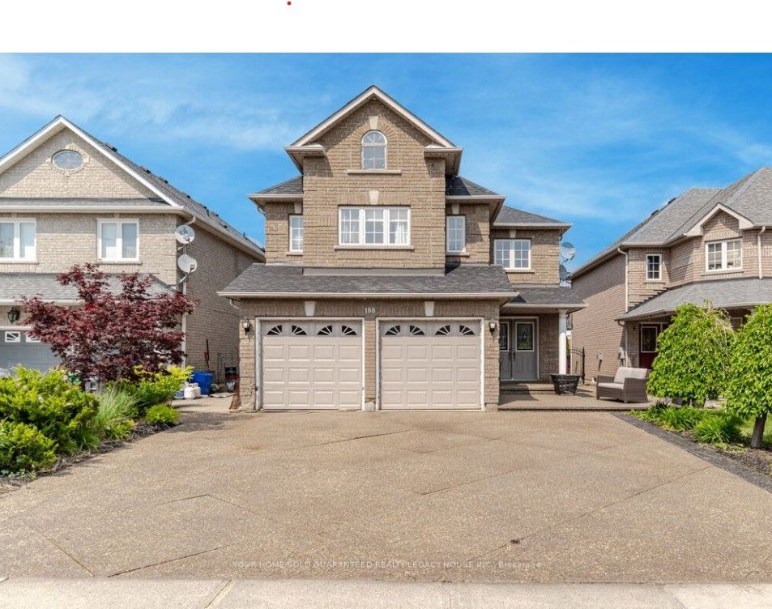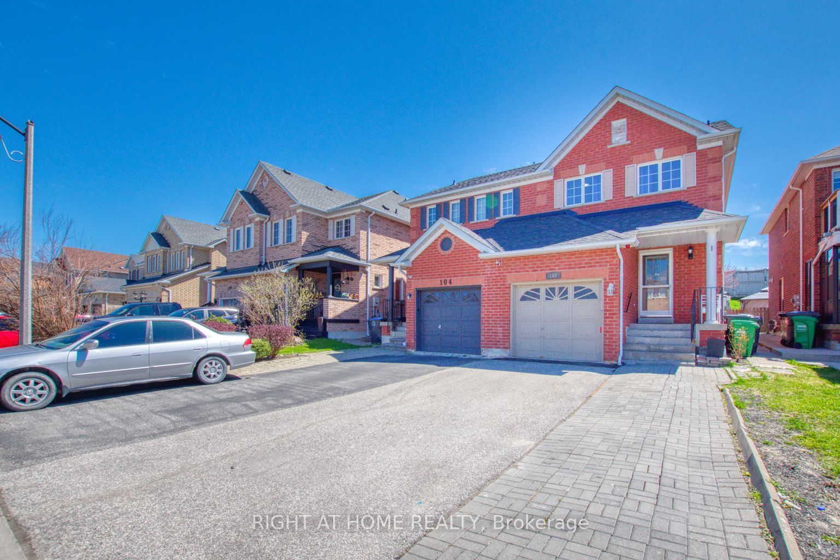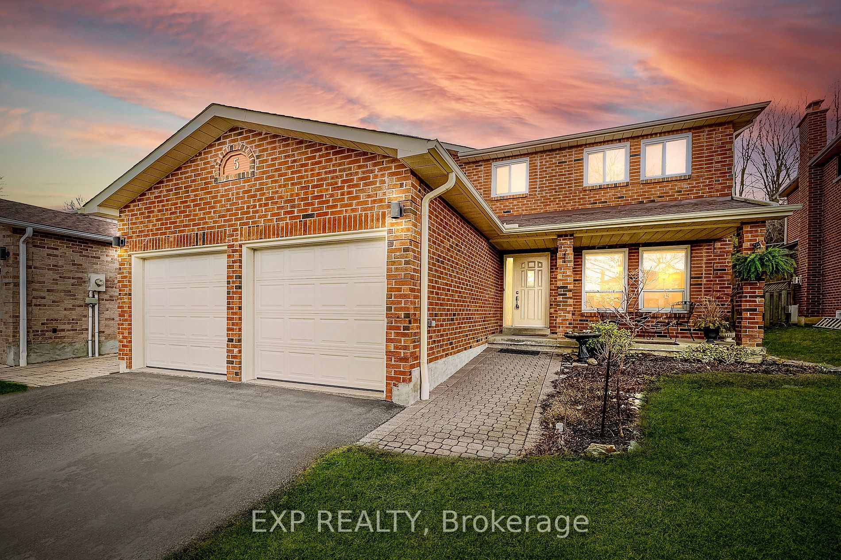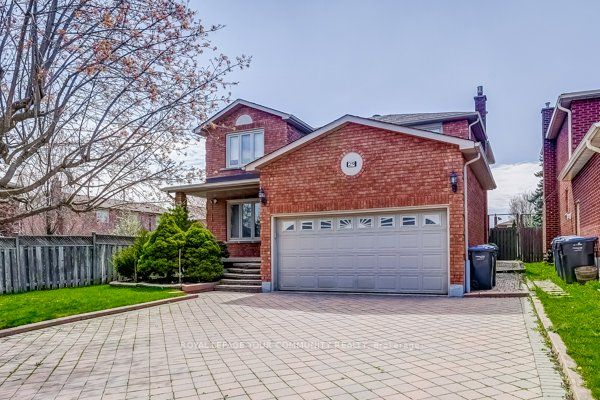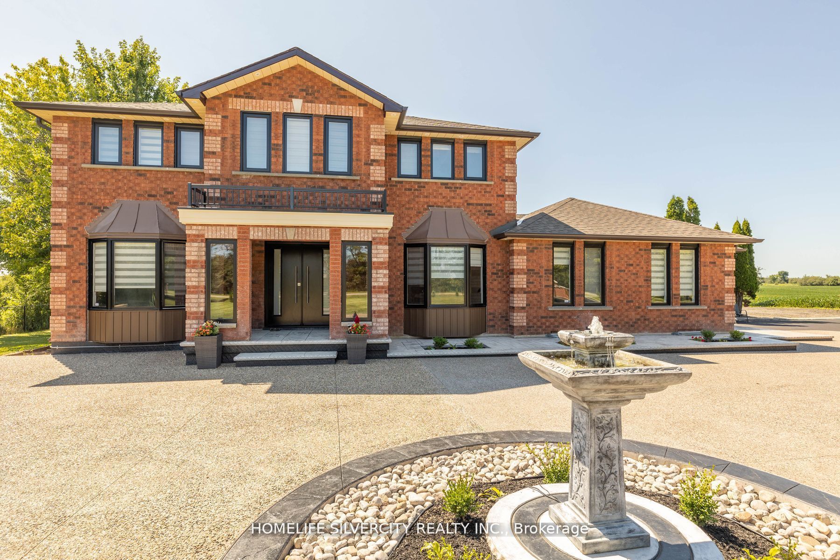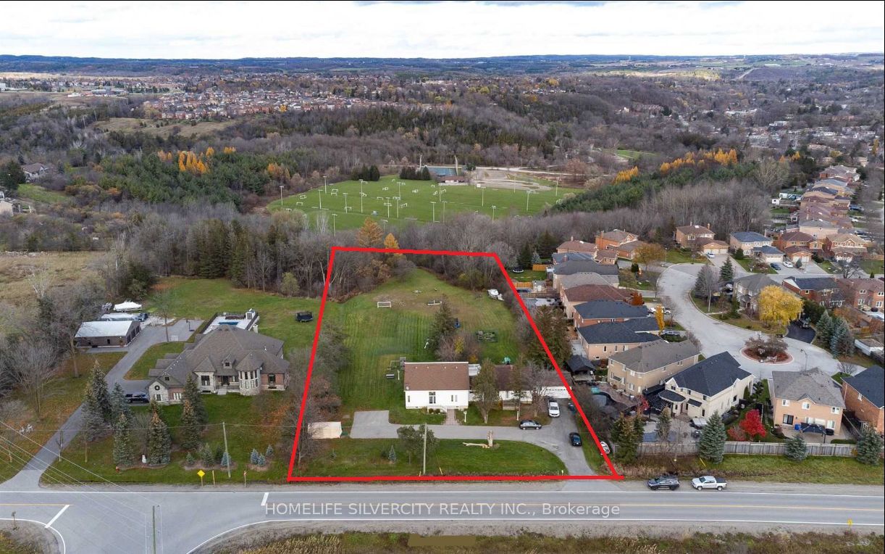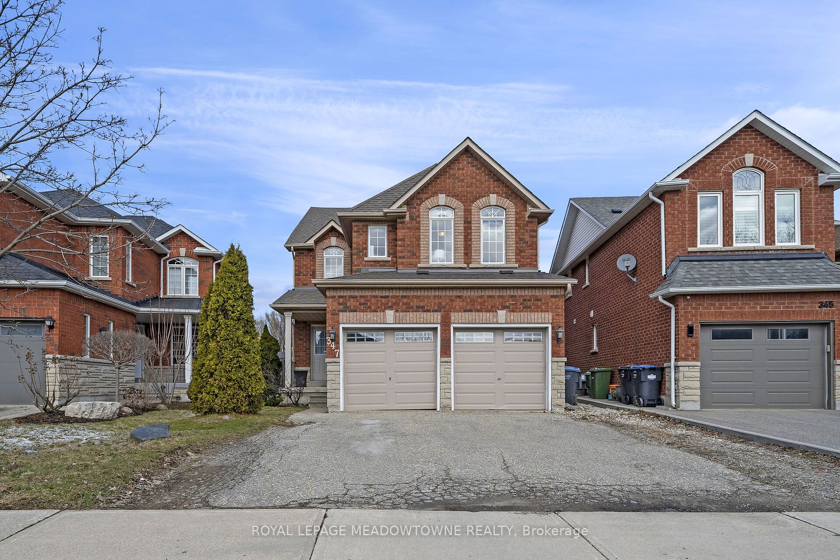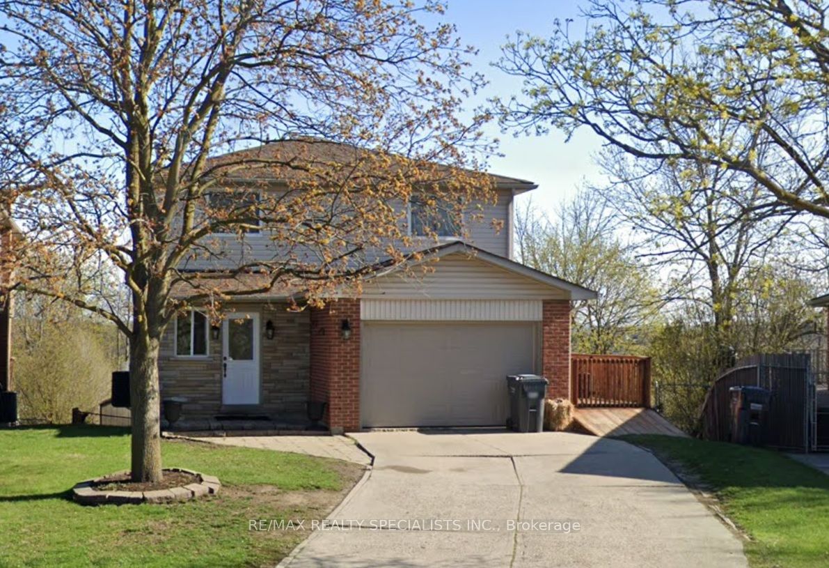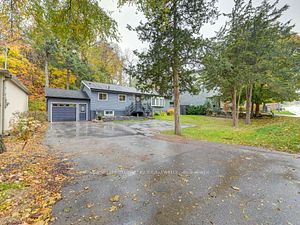188 Harvest Moon Dr E
$1,288,333/ For Sale
Details | 188 Harvest Moon Dr E
Welcome to this Spectacular 4+1 Bds, 4 Baths Dream Home! Top 5 reasons you will LOVE this Home: 1. Backyard Resort Oasis, featuring In-Ground Pool with Pool House (changing room & Hot/Cold Shower) 14X18 Custom Shed, Outside Kitchenette with BBQ and PIZZA OVEN! 2. Exposed Concrete Driveway Fitting Multiple Vehicles and Guests during Entertainment 3.Modern Chef's Kitchen with Granite Countertop, Pot Lights, Porcelain Tiles, S/S Appls & Centre Island that fits 6 people. 4. Fireplace in Open Concept Family Rm accentuating Cozy feel and allowing for very Home like Vibes. 5. Finished Basement with Great Room, Bar Area, Bdrm & 3 Pce Bathroom
All existing window coverings, Elf's. 4 Spacious Bedrooms, Large Primary Bedroom with Walk In closet and 4 Pce Ensuite, L.arge Lot
Room Details:
| Room | Level | Length (m) | Width (m) | |||
|---|---|---|---|---|---|---|
| Family | Main | 3.36 | 5.22 | Open Concept | Hardwood Floor | O/Looks Backyard |
| Kitchen | Main | 4.31 | 4.27 | Centre Island | Granite Counter | Stainless Steel Appl |
| Breakfast | Main | 4.31 | 4.27 | Pot Lights | Open Concept | Porcelain Floor |
| Office | Main | 3.36 | 2.00 | French Doors | Hardwood Floor | Pot Lights |
| Laundry | Main | 3.05 | 2.02 | Closet | Laundry Sink | Access To Garage |
| Prim Bdrm | Upper | 5.51 | 6.11 | 4 Pc Ensuite | W/I Closet | Large Window |
| 2nd Br | Upper | 3.66 | 2.75 | Large Closet | Large Window | |
| 3rd Br | Upper | 4.15 | 3.54 | Large Closet | Large Window | |
| 4th Br | Upper | 4.58 | 5.50 | Double Closet | Large Window | |
| Great Rm | Bsmt | 7.12 | 6.00 | B/I Bar | 3 Pc Bath | Gas Fireplace |
